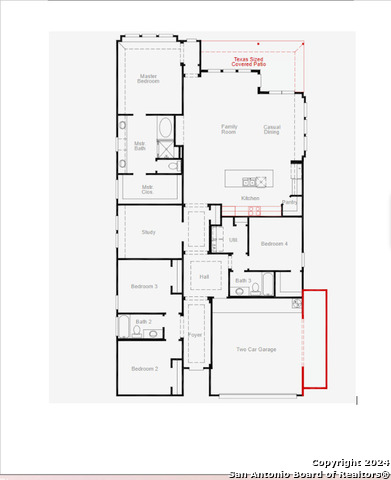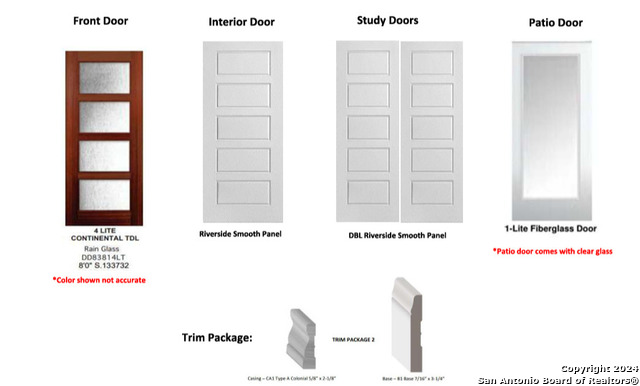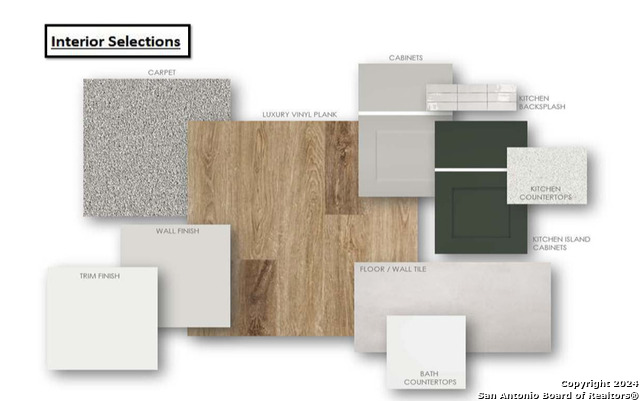3191 Bee Hill, Schertz, TX 78101
Property Photos

Would you like to sell your home before you purchase this one?
Priced at Only: $487,437
For more Information Call:
Address: 3191 Bee Hill, Schertz, TX 78101
Property Location and Similar Properties
- MLS#: 1816071 ( Single Residential )
- Street Address: 3191 Bee Hill
- Viewed: 30
- Price: $487,437
- Price sqft: $207
- Waterfront: No
- Year Built: 2024
- Bldg sqft: 2358
- Bedrooms: 4
- Total Baths: 3
- Full Baths: 3
- Garage / Parking Spaces: 3
- Days On Market: 71
- Additional Information
- County: BEXAR
- City: Schertz
- Zipcode: 78101
- Subdivision: Homestead
- District: Schertz Cibolo Universal City
- Elementary School: John A Sippel
- Middle School: Dobie J. Frank
- High School: Byron Steele High
- Provided by: DFH Realty Texas, LLC
- Contact: Batey McGraw
- (210) 972-5095

- DMCA Notice
-
Description*READY NOW!* Welcome to the Denison B, located in the picturesque Homestead Community. This home stands out with its beautiful and low maintenance brick exterior, offering exceptional curb appeal. Step through the upgraded 8 foot front door and immediately notice the striking high ceilings adorned with intricate coffered detailing. Throughout the main living areas, beautiful light flooring adds to the home's inviting atmosphere. With an open concept great room, dining room, and kitchen, entertaining friends and family is a breeze. The upgraded kitchen is equipped with 42 inch custom linen colored cabinetry, a corner pantry, Maestro quartz countertops, decorative tile backsplash, and stainless steel built in appliances. The primary suite hosts a luxury bathroom with an abundance of countertop space, a spa inspired shower with a tiled floor, and dual vanity undermount sinks. Your guests can rest easy in the private guest suite with a full bath. Imagine relaxing in the afternoon shade, on your Texas sized covered patio, a great spot for outdoor grilling and entertaining. Full sod and sprinkler system included for the best outdoor living experience. Schedule your appointment today!
Payment Calculator
- Principal & Interest -
- Property Tax $
- Home Insurance $
- HOA Fees $
- Monthly -
Features
Building and Construction
- Builder Name: Coventry Homes
- Construction: New
- Exterior Features: 3 Sides Masonry, Siding
- Floor: Carpeting, Wood
- Foundation: Slab
- Kitchen Length: 14
- Roof: Composition
- Source Sqft: Bldr Plans
Land Information
- Lot Description: Irregular
- Lot Dimensions: 65x126
- Lot Improvements: Street Gutters, Sidewalks, Streetlights
School Information
- Elementary School: John A Sippel
- High School: Byron Steele High
- Middle School: Dobie J. Frank
- School District: Schertz-Cibolo-Universal City ISD
Garage and Parking
- Garage Parking: Three Car Garage, Attached
Eco-Communities
- Energy Efficiency: 16+ SEER AC, Programmable Thermostat, Radiant Barrier, 90% Efficient Furnace, High Efficiency Water Heater, Ceiling Fans
- Green Certifications: HERS 0-85, Energy Star Certified, LEED Certified
- Water/Sewer: City
Utilities
- Air Conditioning: One Central
- Fireplace: Not Applicable
- Heating Fuel: Natural Gas
- Heating: Central
- Utility Supplier Elec: NBU
- Utility Supplier Gas: Centerpoint
- Utility Supplier Grbge: City
- Utility Supplier Sewer: Schertz
- Utility Supplier Water: Schertz
- Window Coverings: None Remain
Amenities
- Neighborhood Amenities: Controlled Access, Pool, Clubhouse, Park/Playground, Jogging Trails, Bike Trails, BBQ/Grill
Finance and Tax Information
- Days On Market: 59
- Home Faces: North, East
- Home Owners Association Fee: 900
- Home Owners Association Frequency: Annually
- Home Owners Association Mandatory: Mandatory
- Home Owners Association Name: CMA MANAGEMENT
- Total Tax: 2.33
Rental Information
- Currently Being Leased: No
Other Features
- Block: 26
- Contract: Exclusive Right To Sell
- Instdir: Exit off Schwab Rd onto N I-35 Access Rd, Make a Right Turn onto Homestead Pkwy continue straight then you will make a Left Turn onto Borden Pass and the Stop Sign make another Left onto Potter Place continue straight, you will make a right onto Crosby Cr
- Interior Features: One Living Area, Eat-In Kitchen, Island Kitchen, Walk-In Pantry, Study/Library, Utility Room Inside, High Ceilings, Open Floor Plan, High Speed Internet, Laundry Room, Walk in Closets, Attic - Partially Floored, Attic - Pull Down Stairs
- Legal Desc Lot: 18
- Legal Description: Lot 18 Block 26 Unit 8
- Miscellaneous: Builder 10-Year Warranty, Under Construction, Additional Bldr Warranty
- Occupancy: Vacant
- Ph To Show: (210)972-5095
- Possession: Closing/Funding
- Style: One Story
- Views: 30
Owner Information
- Owner Lrealreb: No
Nearby Subdivisions

- Randy Rice, ABR,ALHS,CRS,GRI
- Premier Realty Group
- Mobile: 210.844.0102
- Office: 210.232.6560
- randyrice46@gmail.com




