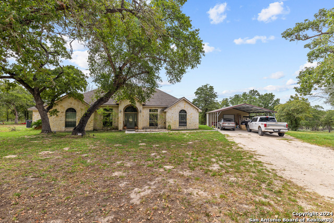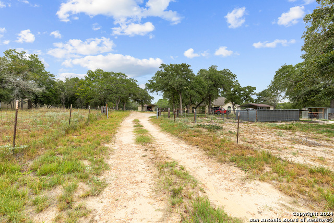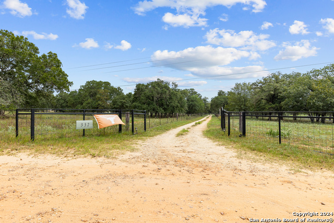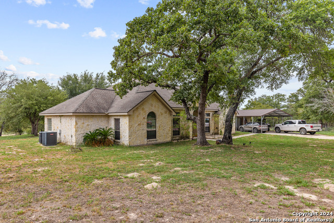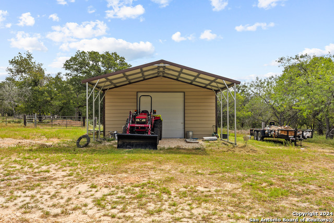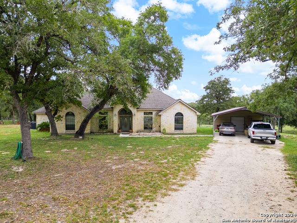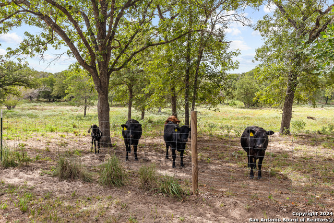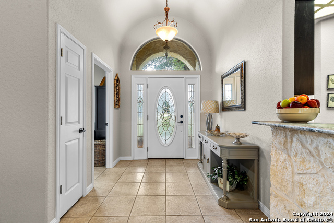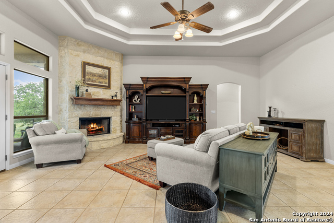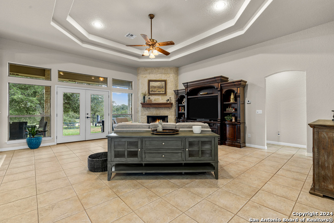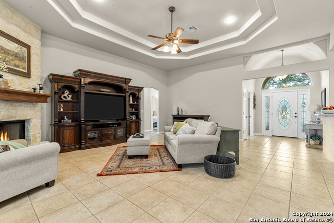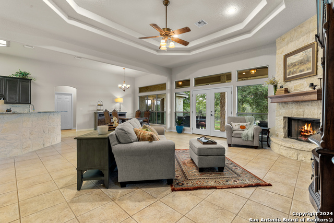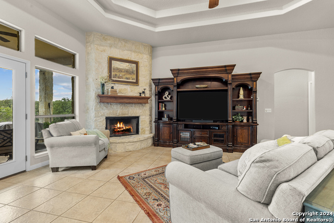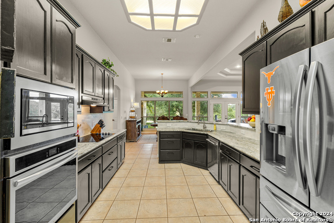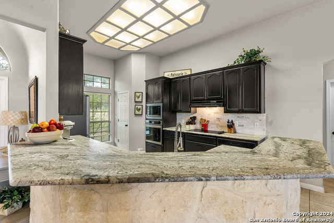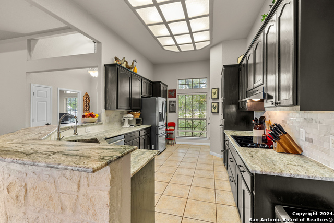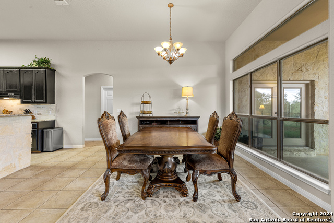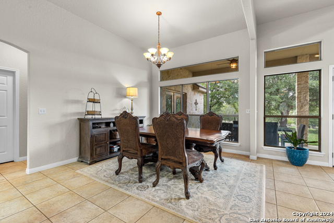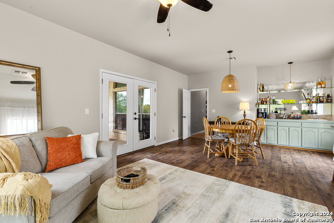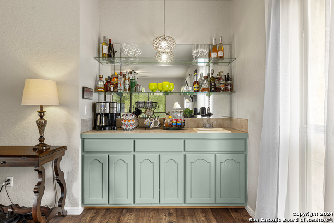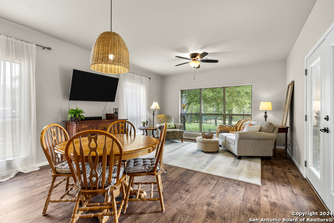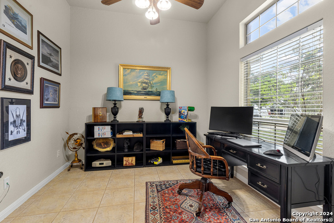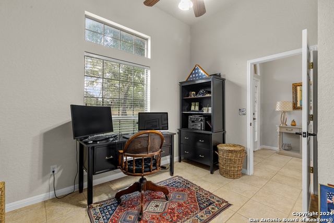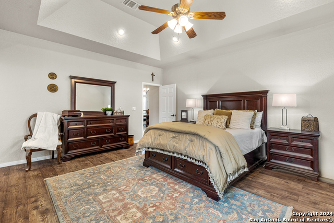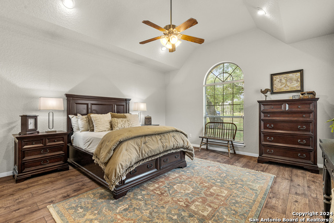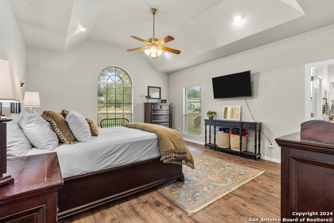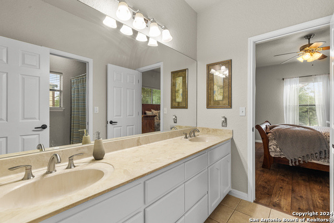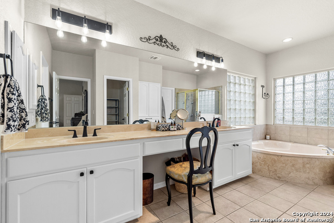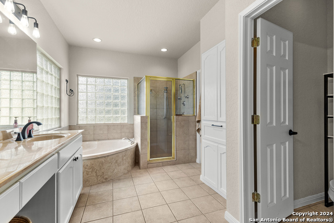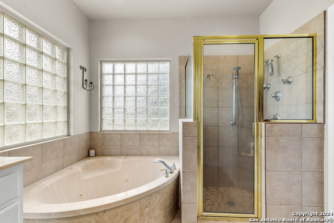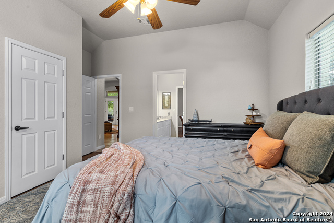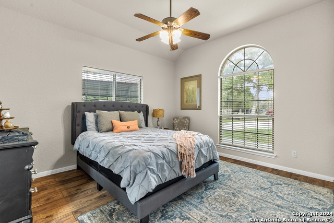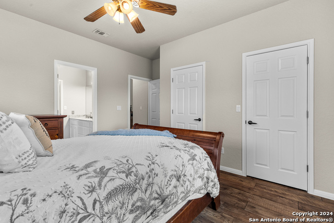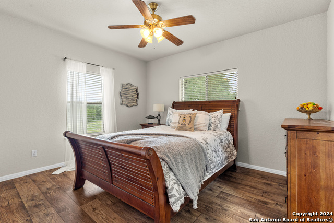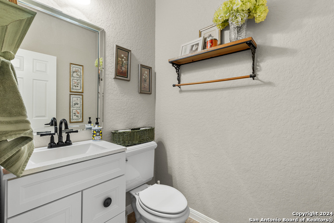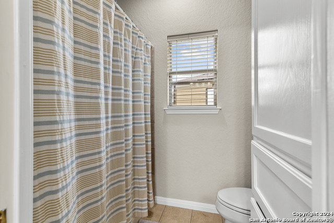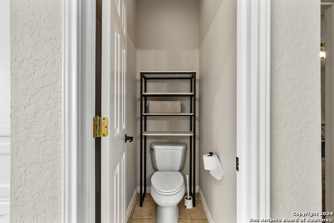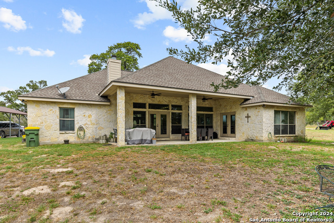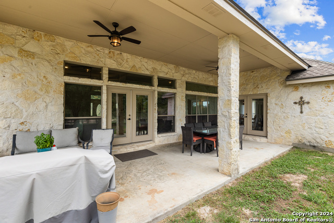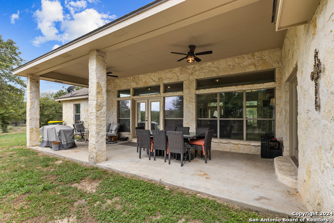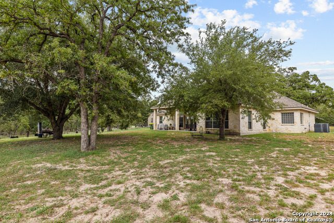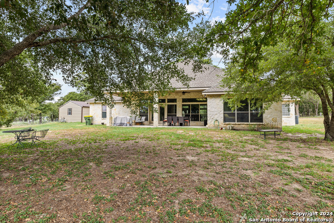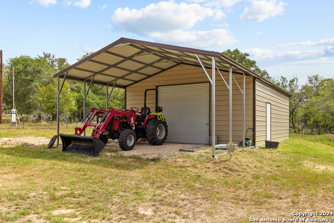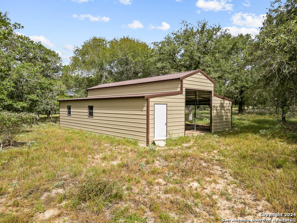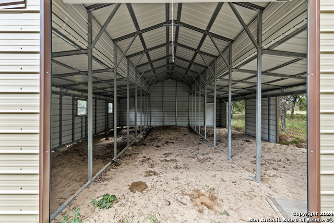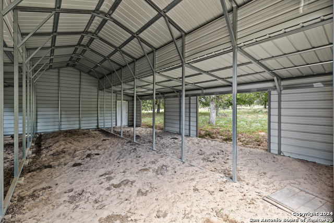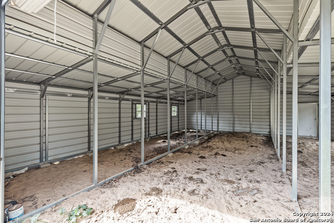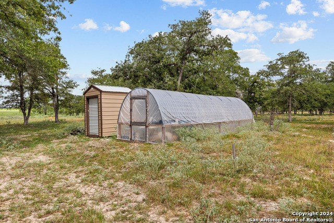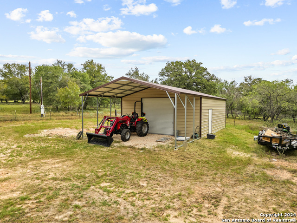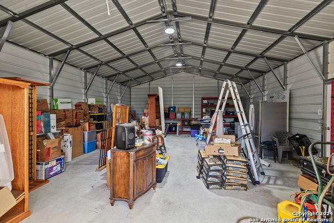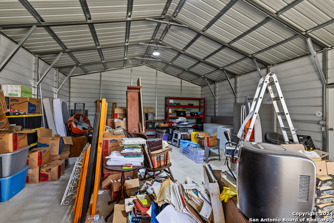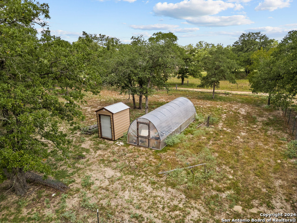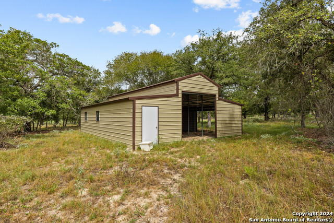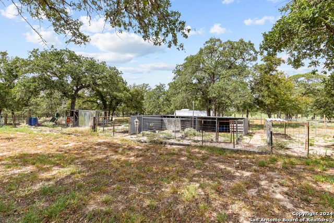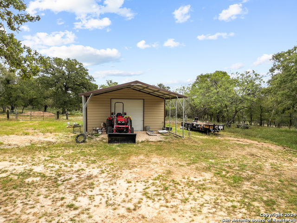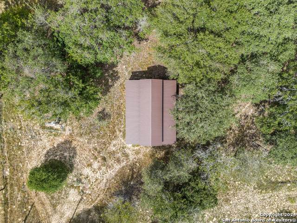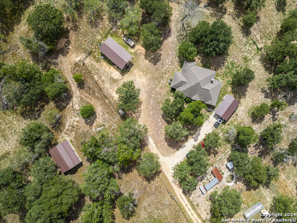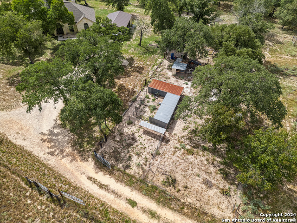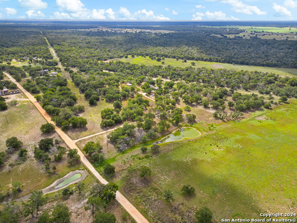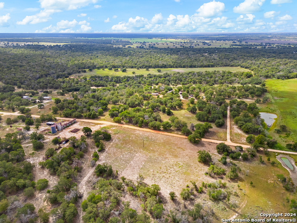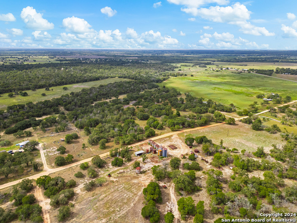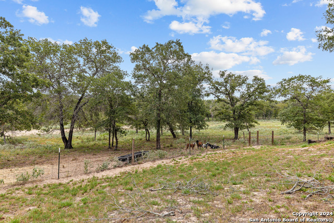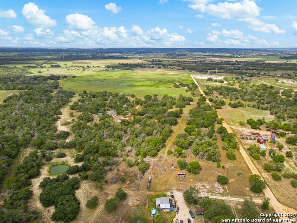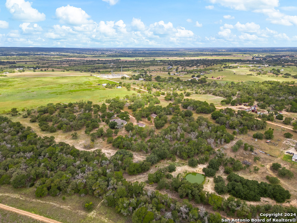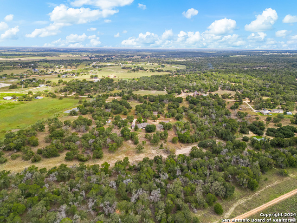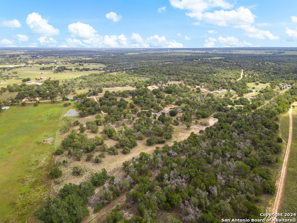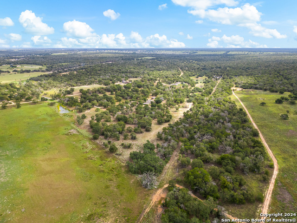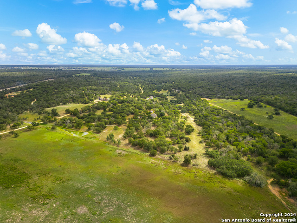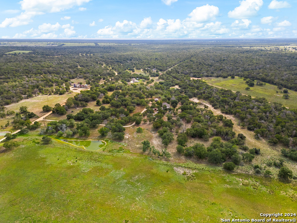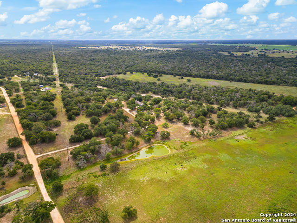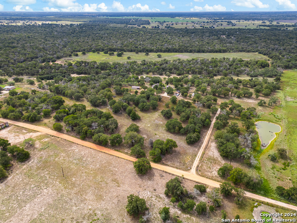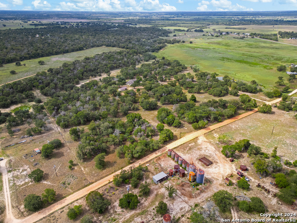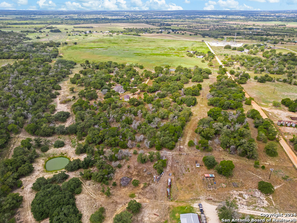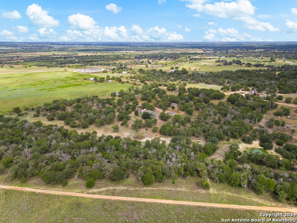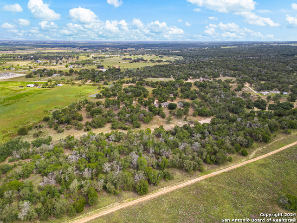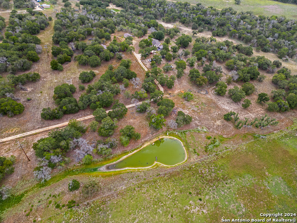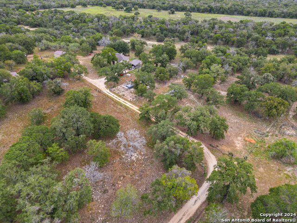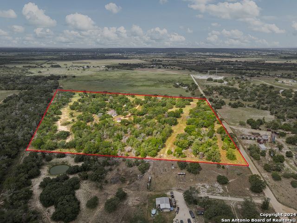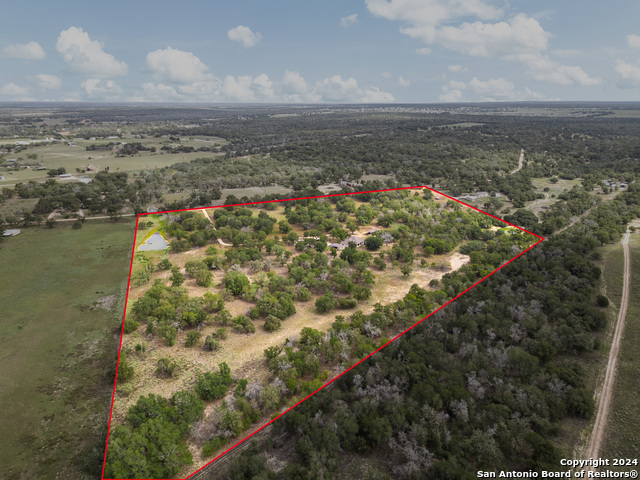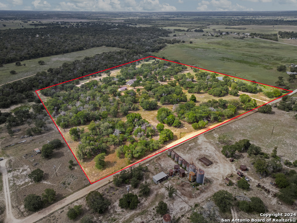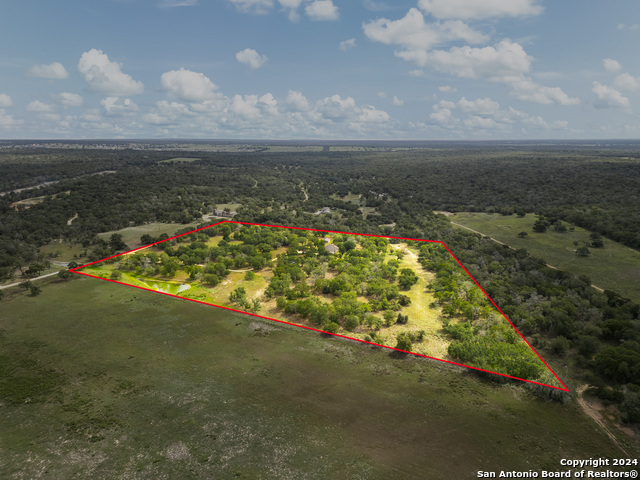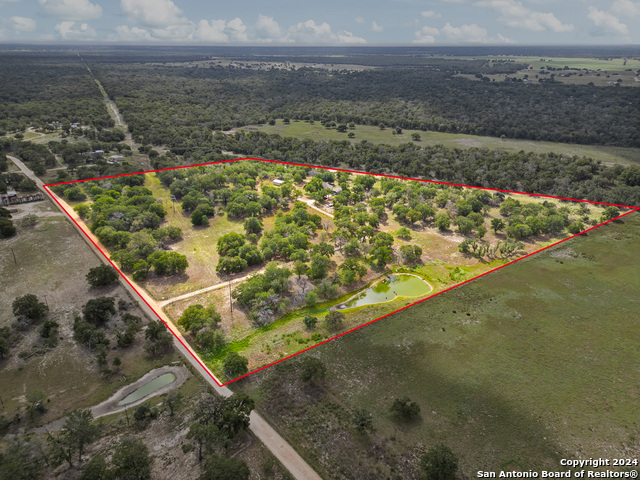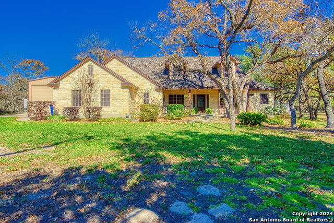332 Polly Lane, La Vernia, TX 78121
Property Photos
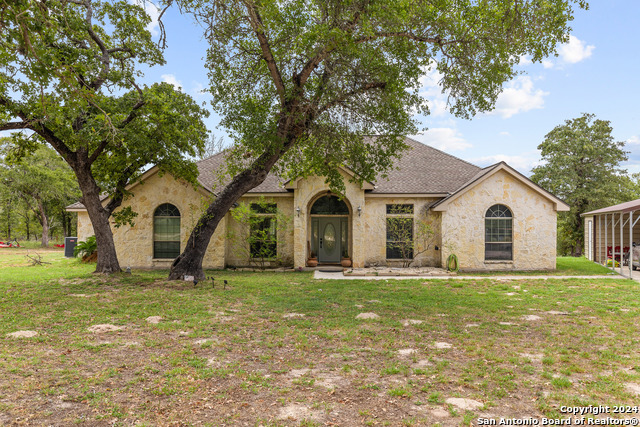
Would you like to sell your home before you purchase this one?
Priced at Only: $895,000
For more Information Call:
Address: 332 Polly Lane, La Vernia, TX 78121
Property Location and Similar Properties
- MLS#: 1816483 ( Single Residential )
- Street Address: 332 Polly Lane
- Viewed: 35
- Price: $895,000
- Price sqft: $325
- Waterfront: No
- Year Built: 2002
- Bldg sqft: 2752
- Bedrooms: 4
- Total Baths: 3
- Full Baths: 2
- 1/2 Baths: 1
- Garage / Parking Spaces: 1
- Days On Market: 71
- Additional Information
- County: WILSON
- City: La Vernia
- Zipcode: 78121
- District: La Vernia Isd.
- Elementary School: La Vernia
- Middle School: La Vernia
- High School: La Vernia
- Provided by: San Antonio Elite Realty
- Contact: Jeff Smith
- (210) 710-5326

- DMCA Notice
-
DescriptionGreat opportunity to own your very own 30 acre ranch with no hoa or deed restrictions. Custom built home, barn, out buildings, fenced, cross fenced, tank (with water in it even now) and more. Seller will consider leaving tractor and all implements with acceptable offer. Also, if you qualify assume 2. 75 % va loan on 20 acres and you can purchase the other 10 acres with this (see mls number 1805949) 5% assumable (not va). Beautiful stone home surrounded by lots of huge trees. Walk in thru your formal entry to a huge living area with stone fireplace. Very open floor plan with gourmet kitchen with breakfast bar, upgraded appliances, lots of cabinets and adjoining eating area open to living area. There is an office at the front of the home that could be converted to another small bedroom or great for a home office. The 4th bedroom is actually a den with a wet bar but easily converted to a guest, in law suite that has a sink and you can easily add a refrigerator and closet. It also has outside access to the covered patio. Huge primary bedroom with luxury bath featuring walk in shower, garden tub double vanity and dual closets. The other two bedrooms are big with lots of closet space. As nice as the home is, this is just a start. 30 acres of land with huge trees, fenced and cross fenced, tank, 6 stall barn, garage/workshop big enough for 4 cars, all your toys or work toys, or makes a great workshop, plus a green house, raised garden beds and much more. Hunting allow and seller has shot a 10 point deer on the property. Propery currenly has ag exemption with cows and goats but with the soil and sandy loam you would not have to worry about your animals' feet on hard rock. Would be great property if you jump or train horses. Minutes to lavernia, 25 minutes to kelly field, lackland, 30 minutes to downtown san antonio and much more. This is your chance to buy a luxury home and have the land you always wanted.
Payment Calculator
- Principal & Interest -
- Property Tax $
- Home Insurance $
- HOA Fees $
- Monthly -
Features
Building and Construction
- Apprx Age: 22
- Builder Name: UNKNOWN
- Construction: Pre-Owned
- Exterior Features: Stone/Rock
- Floor: Ceramic Tile, Vinyl
- Foundation: Slab
- Kitchen Length: 15
- Other Structures: Barn(s), Corral(s), Outbuilding, Shed(s), Storage, Workshop
- Roof: Composition
- Source Sqft: Appsl Dist
Land Information
- Lot Description: County VIew, Horses Allowed, 15 Acres Plus, Ag Exempt, Hunting Permitted, Partially Wooded, Mature Trees (ext feat), Secluded, Pond /Stock Tank
School Information
- Elementary School: La Vernia
- High School: La Vernia
- Middle School: La Vernia
- School District: La Vernia Isd.
Garage and Parking
- Garage Parking: None/Not Applicable
Eco-Communities
- Water/Sewer: Septic
Utilities
- Air Conditioning: Two Central, Zoned
- Fireplace: One, Living Room, Wood Burning, Stone/Rock/Brick
- Heating Fuel: Electric
- Heating: Central, Zoned, 2 Units
- Window Coverings: All Remain
Amenities
- Neighborhood Amenities: None
Finance and Tax Information
- Days On Market: 333
- Home Owners Association Mandatory: None
- Total Tax: 7394
Other Features
- Accessibility: Int Door Opening 32"+, Ext Door Opening 36"+, 36 inch or more wide halls, Entry Slope less than 1 foot, No Carpet, No Steps Down, Level Drive, First Floor Bath, Full Bath/Bed on 1st Flr, First Floor Bedroom
- Contract: Exclusive Right To Sell
- Instdir: Turn right onto E Loop 1604 S Access Rd, turn left onto US-87 S, turn left onto W Chihuahua St, turn left onto FM 775 N/Seguin Rd Continue to follow FM 775 N, turn right onto FM2772 E, turn right onto FM539 S, turn left onto Polly Ln, turn right destination
- Interior Features: Two Living Area, Liv/Din Combo, Eat-In Kitchen, Two Eating Areas, Breakfast Bar, Walk-In Pantry, Study/Library, Game Room, Utility Room Inside, 1st Floor Lvl/No Steps, High Ceilings, Open Floor Plan, Pull Down Storage, Cable TV Available, High Speed Internet, All Bedrooms Downstairs, Laundry Main Level, Laundry Room, Telephone, Walk in Closets
- Legal Desc Lot: 7T/7U
- Legal Description: A0009 F ELUA SUR, TRACT 7T, ACRES 20.0
- Occupancy: Owner
- Ph To Show: 2102222227
- Possession: Closing/Funding
- Style: One Story
- Views: 35
Owner Information
- Owner Lrealreb: No
Similar Properties
Nearby Subdivisions
(rural_g32) Rural Nbhd Geo Reg
Camino Verde
Cibolo Ridge
Copper Creek Estates
Country Hills
Duran
Estates Of Quail Run
F Elua Sur
F Herrera Sur
Great Oaks
Homestead
Hondo Ridge
Hondo Ridge Subdivision
J Delgado Sur
J Delgado Sur Hemby Tr
J H San Miguel Sur
Jacobs Acres
La Vernia Crossing
Lake Valley Estates
Lake Vallley
Las Palomas
Las Palomas Country Club Est
Las Palomas Country Club Estat
Legacy Ranch
Millers Crossing
N/a
None
Oak Hollow Estates
Out/wilson Co
Riata Estates
Rosewood
Sendera Crossing
Stallion Ridge Estates
The Estates At Triple R Ranch
The Reserve At Legacy Ranch
The Settlement
The Timbers
The Timbers - Wilson Co
Triple R Ranch
U Sanders Sur
Vintage Oaks Ranch
Wells J A
Westfield Ranch - Wilson Count
Woodbridge Farms

- Randy Rice, ABR,ALHS,CRS,GRI
- Premier Realty Group
- Mobile: 210.844.0102
- Office: 210.232.6560
- randyrice46@gmail.com


