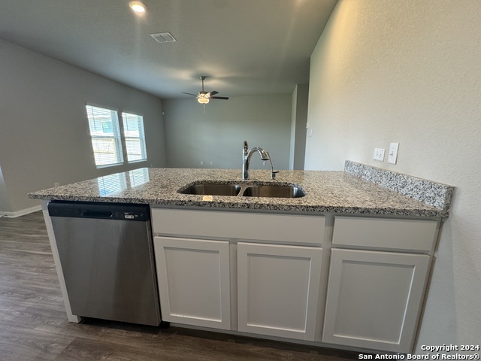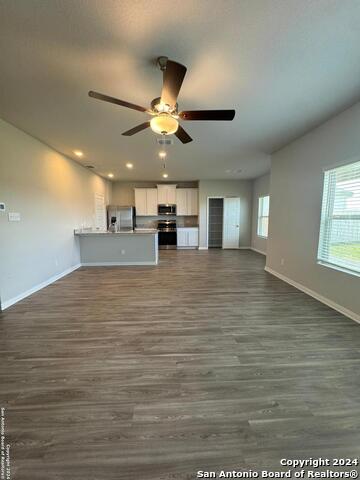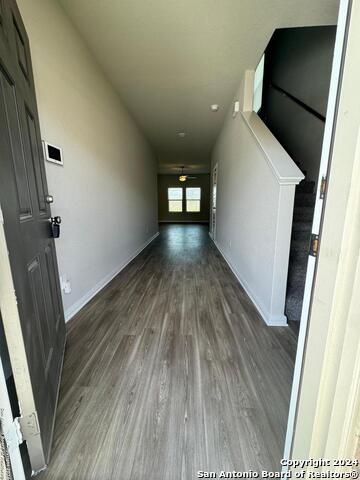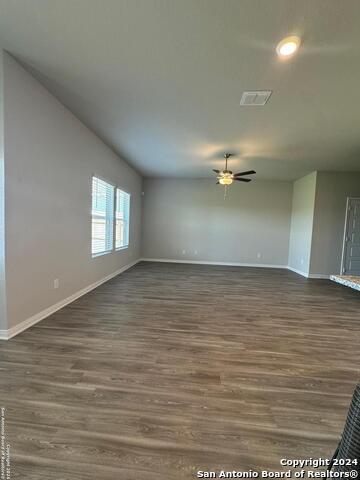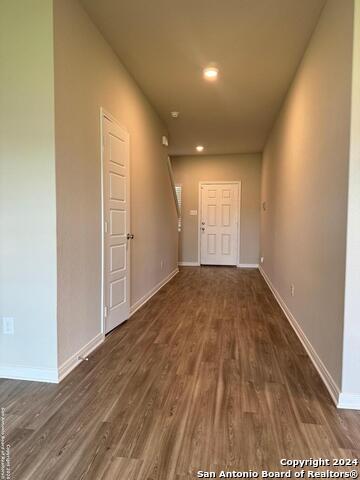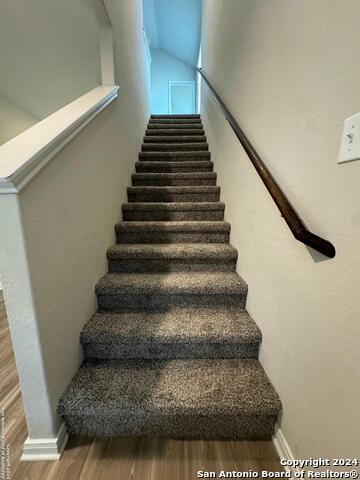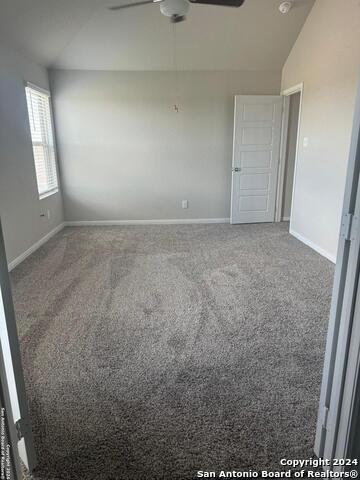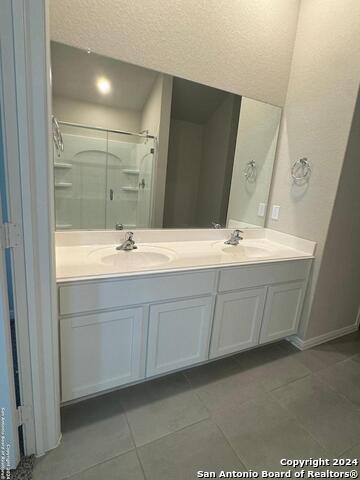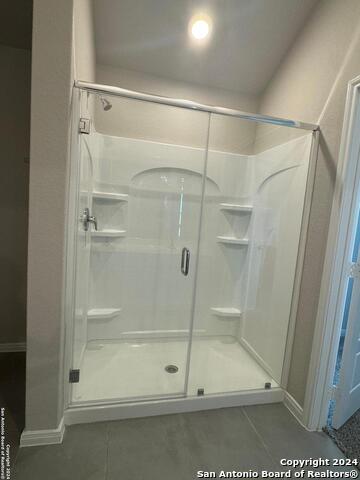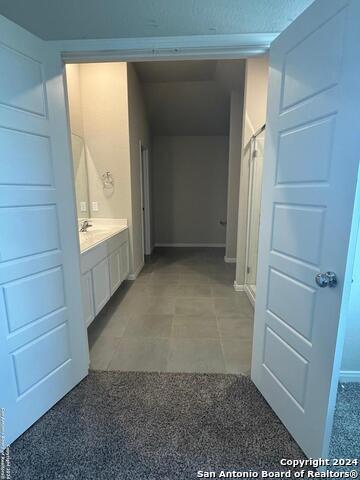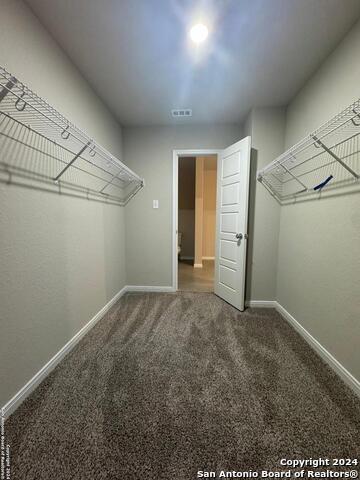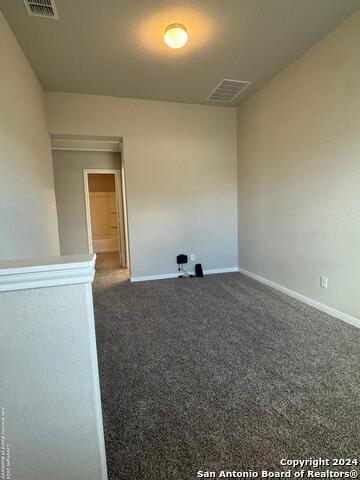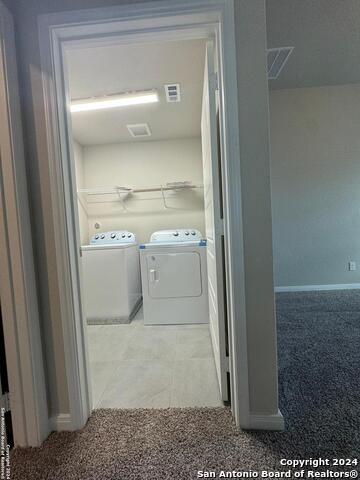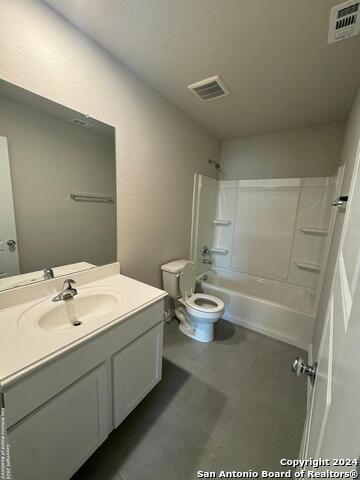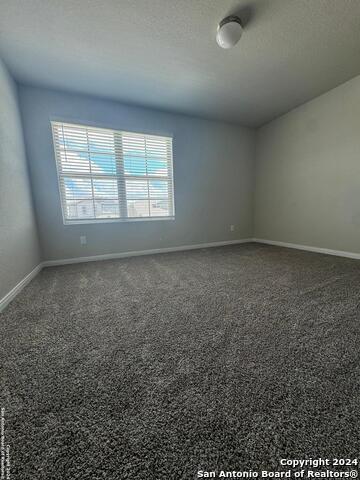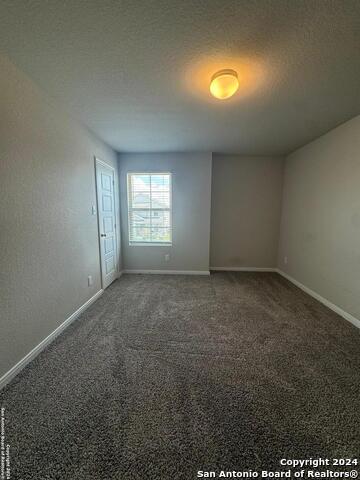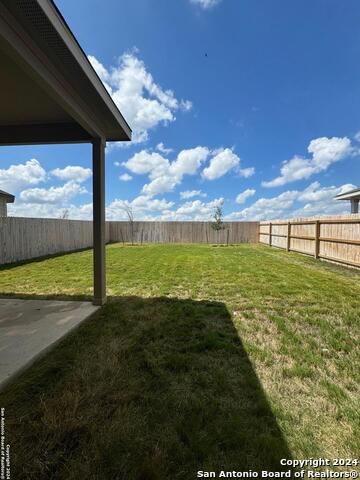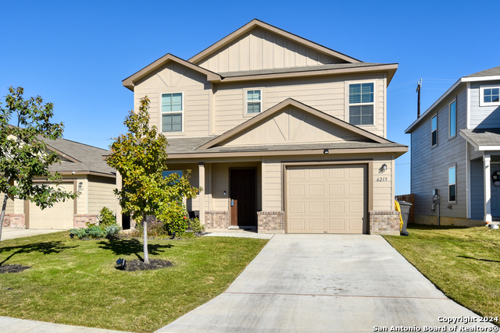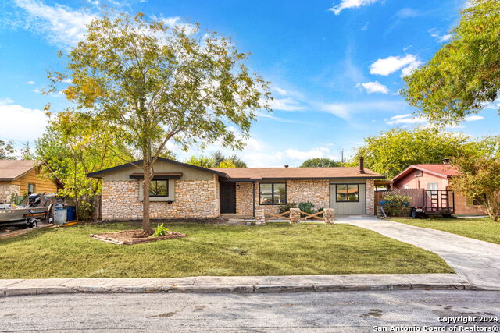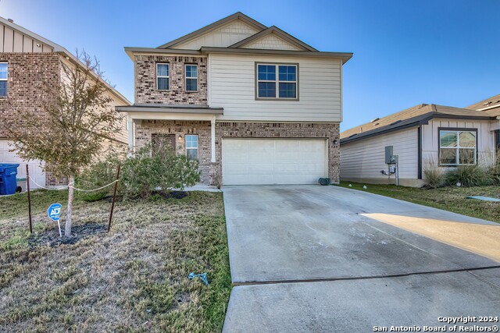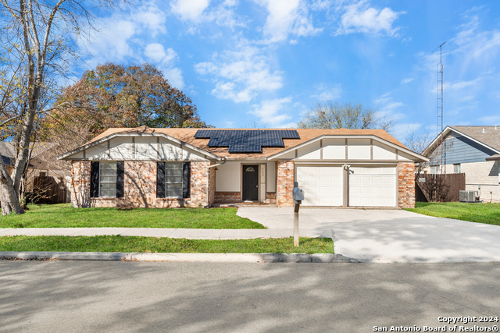527 Indian Blossom, San Antonio, TX 78219
Property Photos
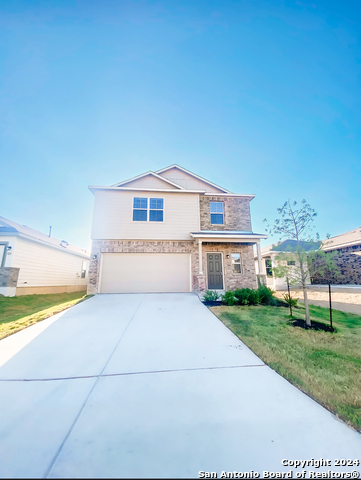
Would you like to sell your home before you purchase this one?
Priced at Only: $1,999
For more Information Call:
Address: 527 Indian Blossom, San Antonio, TX 78219
Property Location and Similar Properties
Reduced
- MLS#: 1816498 ( Residential Rental )
- Street Address: 527 Indian Blossom
- Viewed: 49
- Price: $1,999
- Price sqft: $0
- Waterfront: No
- Year Built: 2024
- Bldg sqft: 0
- Bedrooms: 3
- Total Baths: 3
- Full Baths: 2
- 1/2 Baths: 1
- Days On Market: 71
- Additional Information
- County: BEXAR
- City: San Antonio
- Zipcode: 78219
- Subdivision: Rosillo Ranch
- District: San Antonio I.S.D.
- Elementary School: Hirsch
- Middle School: Davis
- High School: Sam Houston
- Provided by: Real
- Contact: Victoria Todd
- (512) 960-3253

- DMCA Notice
-
DescriptionComes with whirlpool washer, drier, and refrigerator that was bought in July of 2024 and has a one year warranty Comes with electric mower bought in July of 2024. The Wisteria is a two story home that boasts 1,760 square feet of functional living space, and features 3 bedrooms, 2.5 bathrooms, and a 2 car garage. This open concept Smart Series design is built with your lifestyle in mind! Enter through the covered porch to be drawn into the wide and bright foyer where you can conveniently head upstairs after a long day of work to unwind, or, visit with family in the family room. Immediately off the entry is a conveniently placed powder bathroom. Adjoined to the family room, the kitchen and dining space allow for open seating at breakfast or dinner. The kitchen, surrounded by granite countertops, a walk in pantry, and spacious upper and lower cabinets, also offers an optional dining room extension to invite more guests to the table. This home provides owners with a choice to entertain or enjoy the outdoors with an optional covered patio situated off the dining space. Upstairs, you'll be greeted by a large, open play area or loft space with a laundry room tucked behind it. The spacious owner's suite is situated at the back of the home. This bedroom features beautiful natural light and an optional extended bay window for maximum space. Optional double doors lead directly into your owner's bath retreat, complete with an oversized walk in shower and a large walk in closet. Desirable add ons include a double bowl vanity, separate toilet room, and a garden style soaking tub. Two additional bedrooms are also located upstairs, each with walk in closets and a conveniently located shared bath. Please verify all schools and measurements
Payment Calculator
- Principal & Interest -
- Property Tax $
- Home Insurance $
- HOA Fees $
- Monthly -
Features
Building and Construction
- Exterior Features: Brick, Siding
- Flooring: Carpeting, Vinyl
School Information
- Elementary School: Hirsch
- High School: Sam Houston
- Middle School: Davis
- School District: San Antonio I.S.D.
Garage and Parking
- Garage Parking: Two Car Garage
Eco-Communities
- Water/Sewer: City
Utilities
- Air Conditioning: One Central
- Fireplace: Not Applicable
- Heating: Central
- Window Coverings: All Remain
Amenities
- Common Area Amenities: Playground
Finance and Tax Information
- Cleaning Deposit: 150
- Days On Market: 15
- Max Num Of Months: 12
- Pet Deposit: 50
- Security Deposit: 2199
Rental Information
- Tenant Pays: Gas/Electric, Water/Sewer, Yard Maintenance, Garbage Pickup, HOA Fees, Renters Insurance Required
Other Features
- Application Form: 2108681550
- Apply At: CONTACT LISTING AGENT 210
- Instdir: From I-35: Head North on i-35 towards Austin; Take exit 162 for I-410 S; Merge onto I-410 S; Take exit 33 toward US 90 E toward Houston; Keep left to merge onto US 90; Take exit 583 toward Foster Rd and turn right onto Foster Rd. Community is on the right
- Interior Features: One Living Area, Liv/Din Combo, Loft, All Bedrooms Upstairs, High Ceilings, Open Floor Plan, Laundry Upper Level, Walk in Closets
- Min Num Of Months: 12
- Miscellaneous: Also For Sale
- Occupancy: Vacant
- Personal Checks Accepted: Yes
- Ph To Show: 2108681550
- Restrictions: Not Applicable/None
- Salerent: For Rent
- Section 8 Qualified: No
- Style: Two Story
- Views: 49
Owner Information
- Owner Lrealreb: Yes
Similar Properties

- Randy Rice, ABR,ALHS,CRS,GRI
- Premier Realty Group
- Mobile: 210.844.0102
- Office: 210.232.6560
- randyrice46@gmail.com


