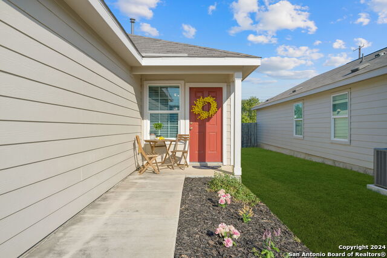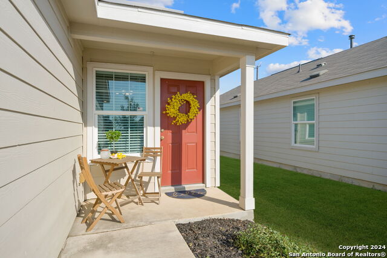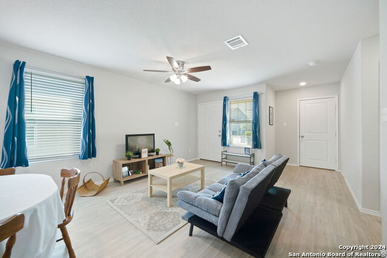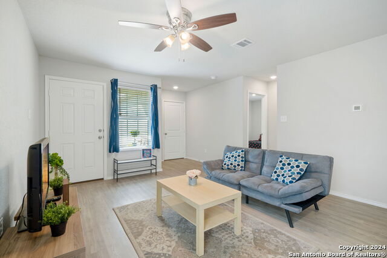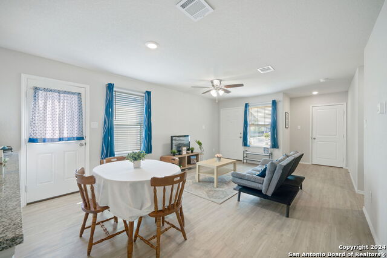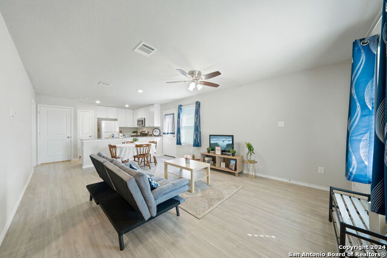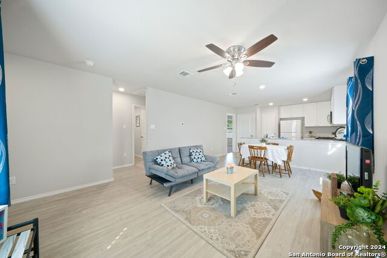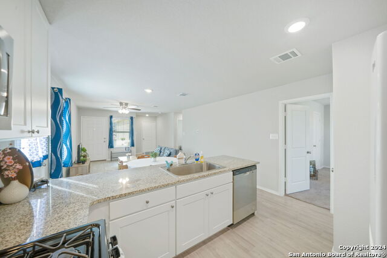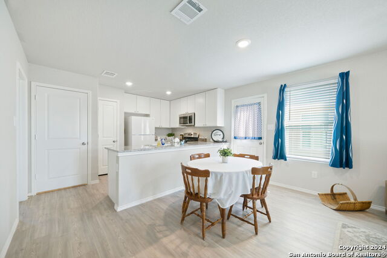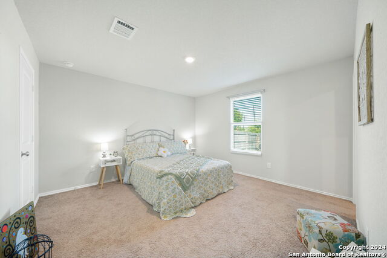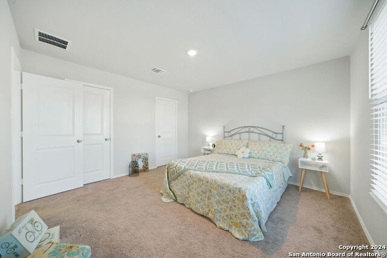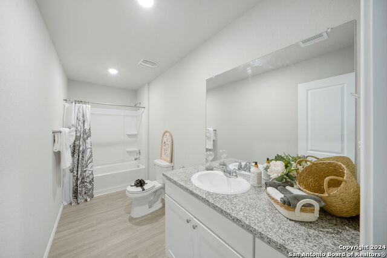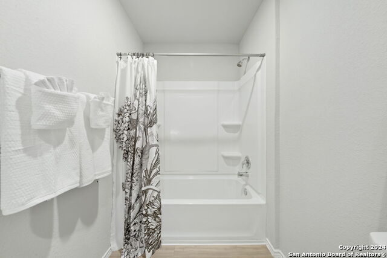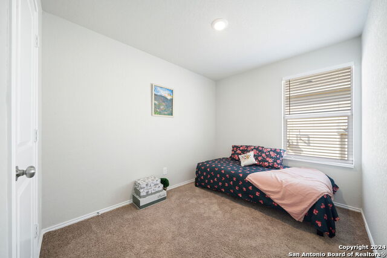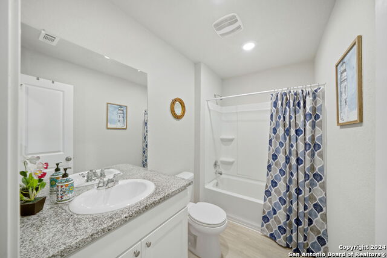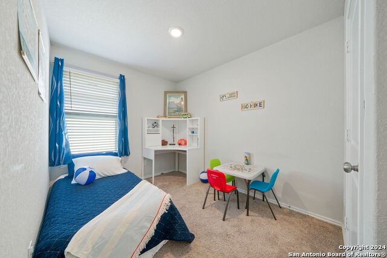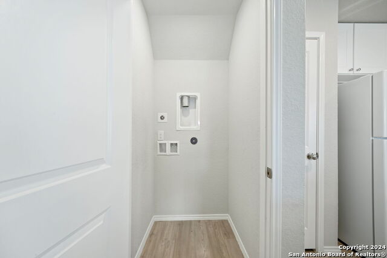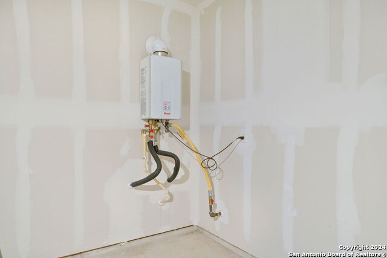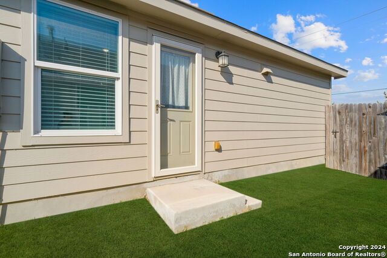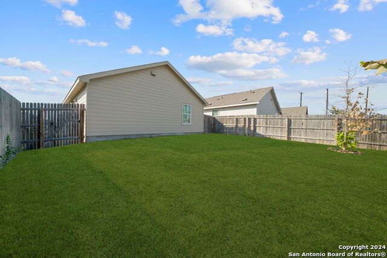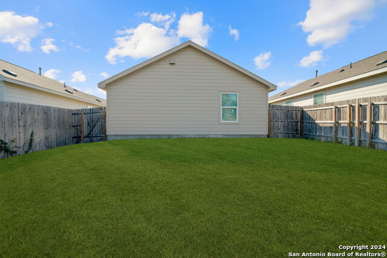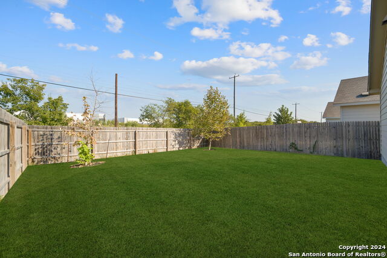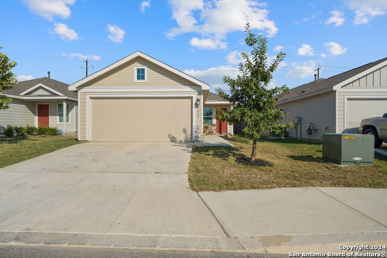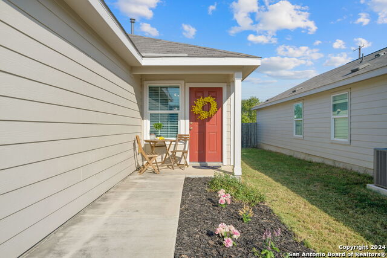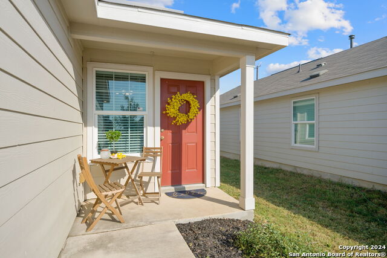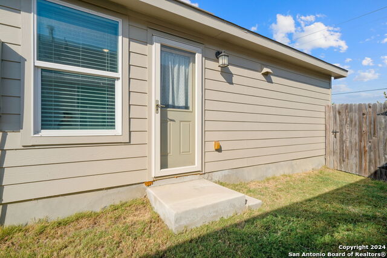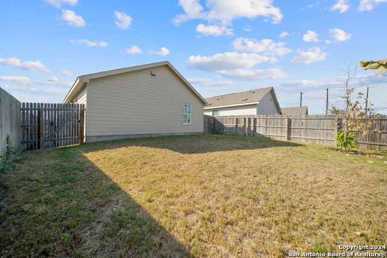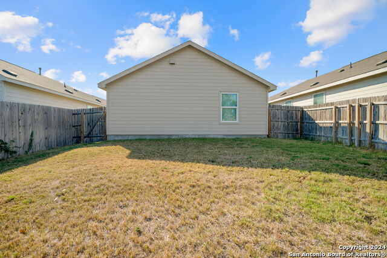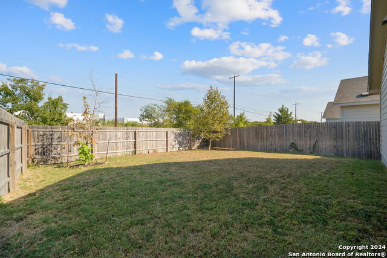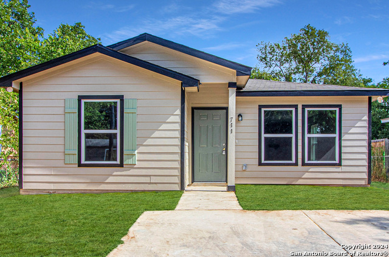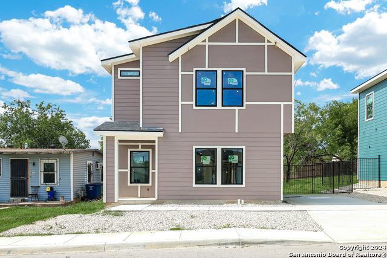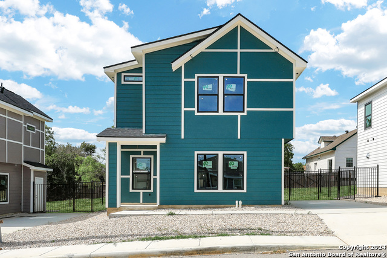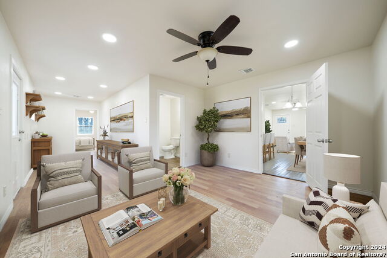442 Ambush Rdg, San Antonio, TX 78220
Property Photos
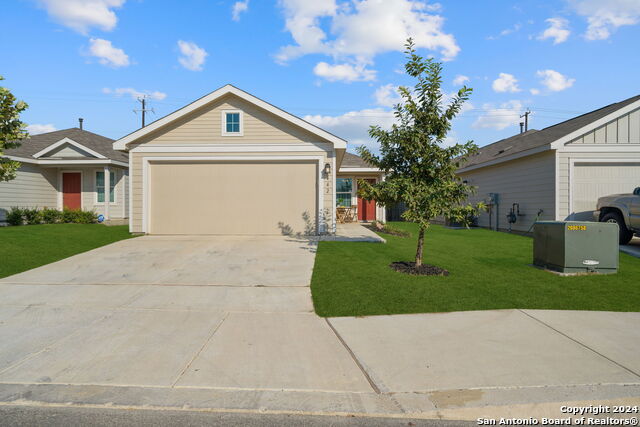
Would you like to sell your home before you purchase this one?
Priced at Only: $197,555
For more Information Call:
Address: 442 Ambush Rdg, San Antonio, TX 78220
Property Location and Similar Properties
- MLS#: 1816511 ( Single Residential )
- Street Address: 442 Ambush Rdg
- Viewed: 30
- Price: $197,555
- Price sqft: $193
- Waterfront: No
- Year Built: 2020
- Bldg sqft: 1021
- Bedrooms: 3
- Total Baths: 2
- Full Baths: 2
- Garage / Parking Spaces: 2
- Days On Market: 70
- Additional Information
- County: BEXAR
- City: San Antonio
- Zipcode: 78220
- Subdivision: Rosillo Creek Unit 1
- District: San Antonio I.S.D.
- Elementary School: Hirsch
- Middle School: Davis
- High School: Sam Houston
- Provided by: Coldwell Banker D'Ann Harper, REALTOR
- Contact: Elida Martinez
- (210) 269-1137

- DMCA Notice
-
DescriptionDo you need help with Closing Cost? With Accepted offer Seller will give Concessions up to $5,000.00. Your new home is minutes from Hwy I 10/90 and close to I 35, this charming single story, 3 bedroom, 2 bathroom home combines convenience with comfort. The open layout and abundant natural light create a bright, airy ambiance, complemented by a spacious living area perfect for entertaining or relaxation. The modern kitchen features sleek stainless steel appliances, including a gas stovetop, which is ideal for culinary enthusiasts. The sizeable primary bedroom offers an en suite bathroom, providing a private retreat within the home. Step outside to a generous backyard with no direct neighbors behind, offering peace and the potential to design your outdoor oasis. Move in ready and meticulously maintained, this home perfectly blends style and convenience.
Payment Calculator
- Principal & Interest -
- Property Tax $
- Home Insurance $
- HOA Fees $
- Monthly -
Features
Building and Construction
- Builder Name: LENNAR
- Construction: Pre-Owned
- Exterior Features: 4 Sides Masonry, Siding
- Floor: Carpeting, Vinyl
- Foundation: Slab
- Kitchen Length: 13
- Other Structures: None
- Roof: Composition
- Source Sqft: Appraiser
Land Information
- Lot Dimensions: 40X110
- Lot Improvements: Street Paved, Curbs, Street Gutters, Sidewalks, Streetlights, Fire Hydrant w/in 500', Asphalt, City Street, Interstate Hwy - 1 Mile or less
School Information
- Elementary School: Hirsch
- High School: Sam Houston
- Middle School: Davis
- School District: San Antonio I.S.D.
Garage and Parking
- Garage Parking: Two Car Garage
Eco-Communities
- Energy Efficiency: Tankless Water Heater, Programmable Thermostat, Double Pane Windows, Storm Doors, Ceiling Fans
- Water/Sewer: Water System, Sewer System, City
Utilities
- Air Conditioning: One Central
- Fireplace: Not Applicable
- Heating Fuel: Natural Gas
- Heating: Central
- Recent Rehab: No
- Utility Supplier Elec: CPS
- Utility Supplier Gas: CPS
- Utility Supplier Grbge: CITY OF SA
- Utility Supplier Sewer: SAWS
- Utility Supplier Water: SAWS
- Window Coverings: Some Remain
Amenities
- Neighborhood Amenities: None
Finance and Tax Information
- Days On Market: 69
- Home Owners Association Fee: 200
- Home Owners Association Frequency: Annually
- Home Owners Association Mandatory: Mandatory
- Home Owners Association Name: ROSILLO CREEK RESIDENTIAL COMMUNITY, INC.
- Total Tax: 4933
Rental Information
- Currently Being Leased: No
Other Features
- Contract: Exclusive Right To Sell
- Instdir: IH-10 TO FOSTER, DOMINGO RAMON RD TO AMBUSH RIDGE
- Interior Features: One Living Area, Liv/Din Combo, Utility Room Inside, 1st Floor Lvl/No Steps, Open Floor Plan, Cable TV Available, High Speed Internet, All Bedrooms Downstairs, Laundry in Closet, Laundry Main Level, Laundry Lower Level, Laundry in Kitchen, Attic - Access only
- Legal Description: NCB 12867 (ROSILLO CREEK NORTH UT 1), BLOCK 8 LOT 4 2021 NEW
- Miscellaneous: Home Service Plan, Builder 10-Year Warranty, Cluster Mail Box
- Occupancy: Owner
- Ph To Show: 210-222-2227
- Possession: Closing/Funding
- Style: One Story
- Views: 30
Owner Information
- Owner Lrealreb: No
Similar Properties
Nearby Subdivisions

- Randy Rice, ABR,ALHS,CRS,GRI
- Premier Realty Group
- Mobile: 210.844.0102
- Office: 210.232.6560
- randyrice46@gmail.com


