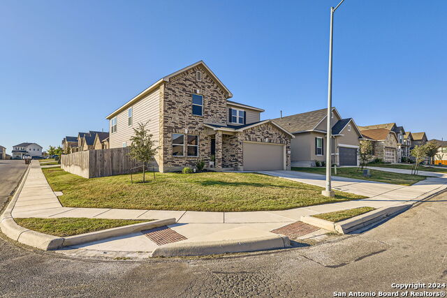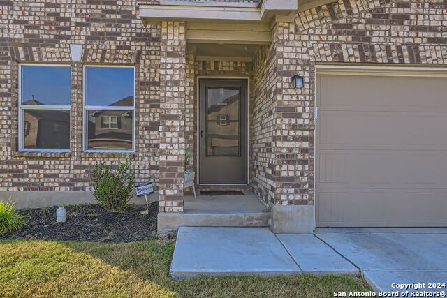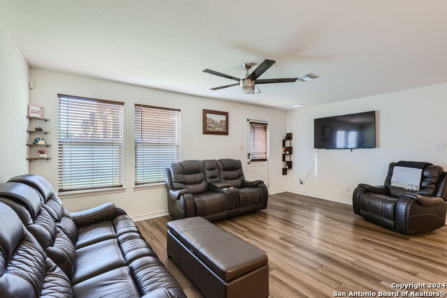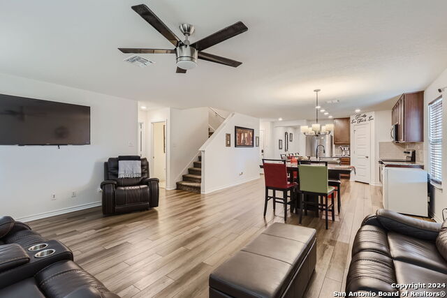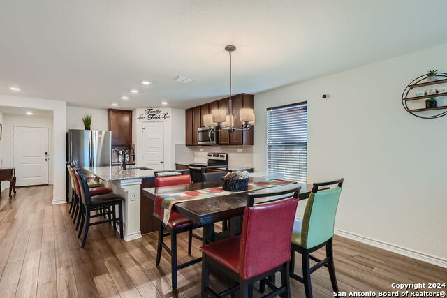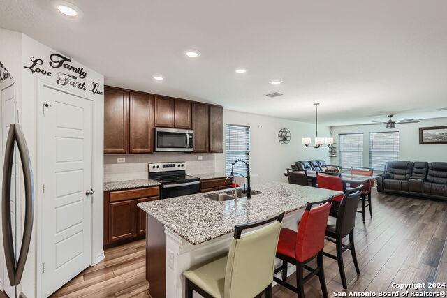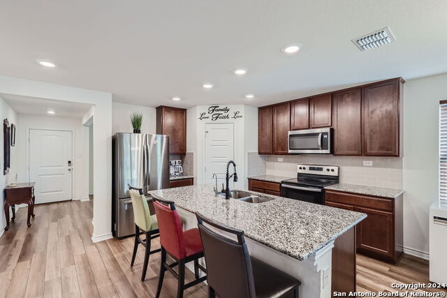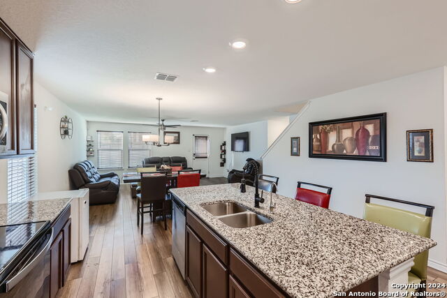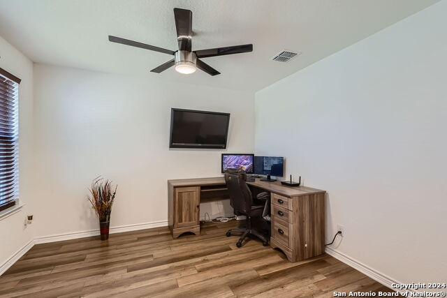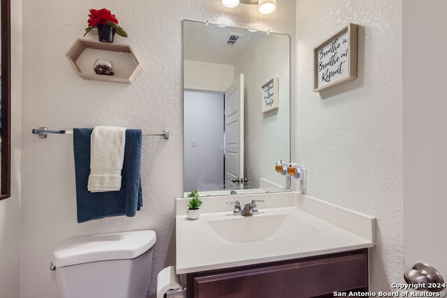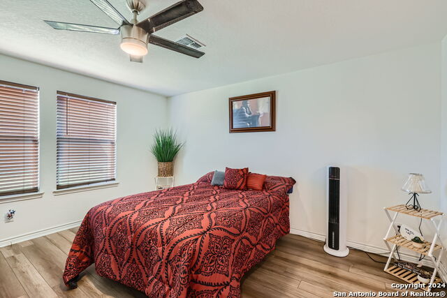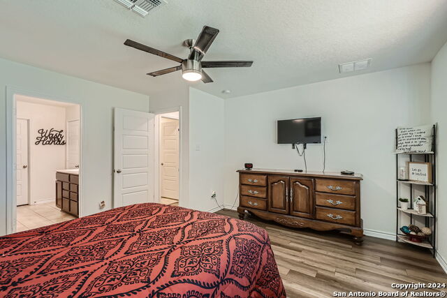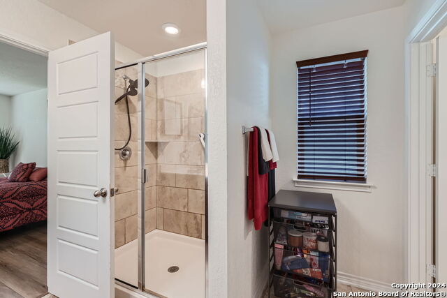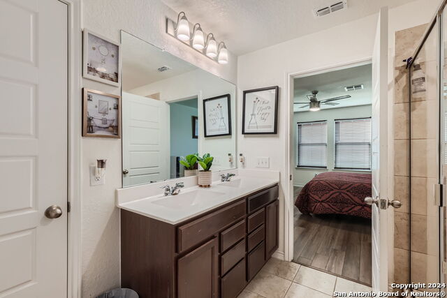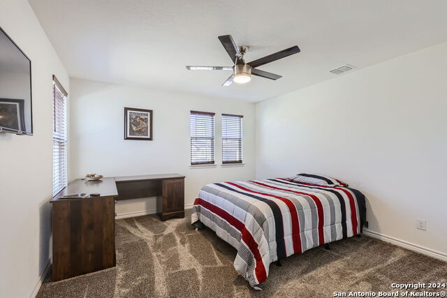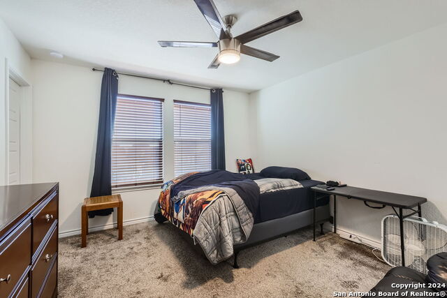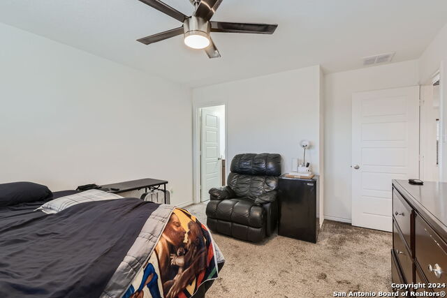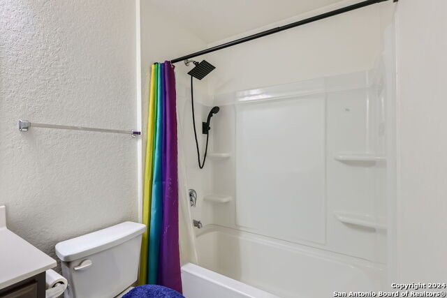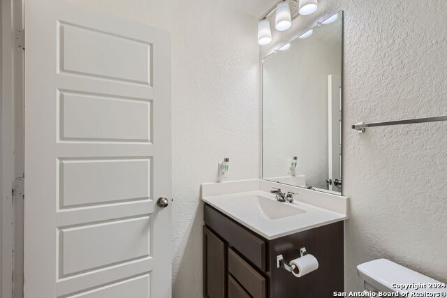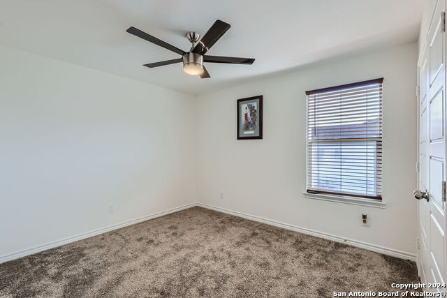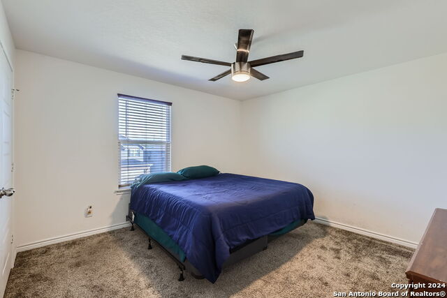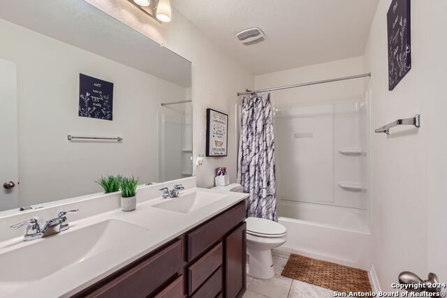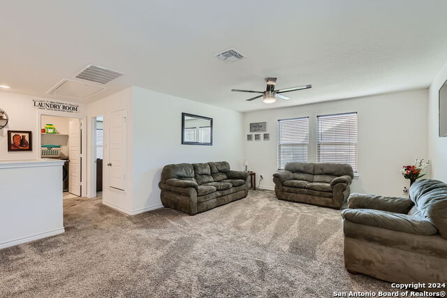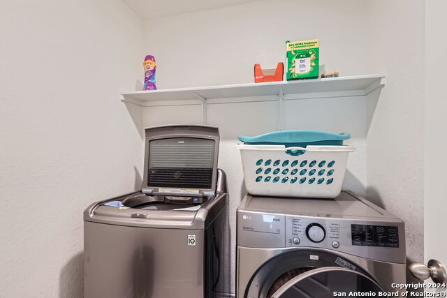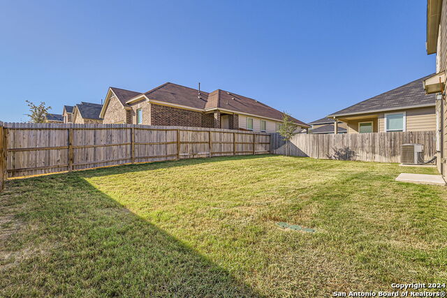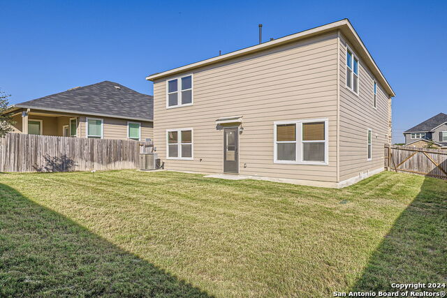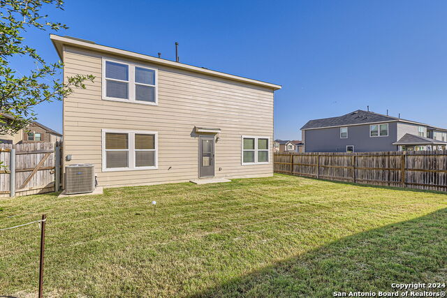7122 Solar Eclipse, Converse, TX 78109
Property Photos
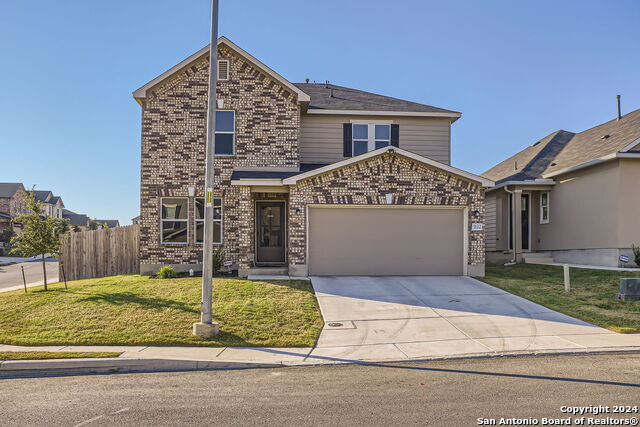
Would you like to sell your home before you purchase this one?
Priced at Only: $305,000
For more Information Call:
Address: 7122 Solar Eclipse, Converse, TX 78109
Property Location and Similar Properties
- MLS#: 1816834 ( Single Residential )
- Street Address: 7122 Solar Eclipse
- Viewed: 96
- Price: $305,000
- Price sqft: $113
- Waterfront: No
- Year Built: 2022
- Bldg sqft: 2706
- Bedrooms: 5
- Total Baths: 4
- Full Baths: 3
- 1/2 Baths: 1
- Garage / Parking Spaces: 2
- Days On Market: 69
- Additional Information
- County: BEXAR
- City: Converse
- Zipcode: 78109
- Subdivision: Horizon Point
- District: Judson
- Elementary School: JAMES L MASTERS
- Middle School: O. Henry
- High School: Wagner
- Provided by: Keller Williams Heritage
- Contact: Lindsay Semper
- (210) 643-3182

- DMCA Notice
-
DescriptionThis stunning 5 bedroom, 3.5 bathroom, COMPLETELY TURN KEY home is situated on a corner lot and has been immaculately kept. Water softener, garage opener, washer and dryer, security system all included!! The open floor plan offers an inviting atmosphere. The kitchen is equipped with a center island, granite countertops and modern finishes. The master bedroom features a full bath with double vanity and large walk in closet, while 3 other rooms and 2.5 additional bathroom ensure plenty of space for all. A spacious game room provides additional living space, ideal for family fun or hosting guests. The private backyard has been well kept and is complete with an irrigation system for easy upkeep. A blank canvas for gardening, entertaining or relaxation. Neighborhood amenities include a pool and playground, providing residents with excellent outdoor activities just steps from home. Right on the outskirts of San Antonio, the location is unbeatable. Enjoy the convenience of a quick commute to the city, and even closer proximity to shopping, restaurants, and entertainment. This home is the perfect blend of luxury, convenience, and community charm.
Payment Calculator
- Principal & Interest -
- Property Tax $
- Home Insurance $
- HOA Fees $
- Monthly -
Features
Building and Construction
- Builder Name: KB Homes
- Construction: Pre-Owned
- Exterior Features: Brick, Wood, Siding, Vinyl
- Floor: Carpeting, Wood, Laminate
- Foundation: Slab
- Kitchen Length: 14
- Roof: Composition
- Source Sqft: Appsl Dist
Land Information
- Lot Description: Corner
- Lot Improvements: Street Paved, Curbs, Sidewalks, Streetlights
School Information
- Elementary School: JAMES L MASTERS ELEMENTARY
- High School: Wagner
- Middle School: O. Henry Middle
- School District: Judson
Garage and Parking
- Garage Parking: Two Car Garage, Attached
Eco-Communities
- Energy Efficiency: Programmable Thermostat, Energy Star Appliances, High Efficiency Water Heater, Ceiling Fans
- Green Certifications: Energy Star Certified
- Water/Sewer: Water System
Utilities
- Air Conditioning: One Central
- Fireplace: Not Applicable
- Heating Fuel: Electric
- Heating: Central
- Window Coverings: All Remain
Amenities
- Neighborhood Amenities: Pool, Park/Playground
Finance and Tax Information
- Days On Market: 67
- Home Owners Association Fee: 450
- Home Owners Association Frequency: Quarterly
- Home Owners Association Mandatory: Mandatory
- Home Owners Association Name: SPECTRUM
- Total Tax: 7000
Other Features
- Block: 32
- Contract: Exclusive Right To Sell
- Instdir: exit 10 east to woodlake parkway, make a left, go to Putnam fields make a right, go to Olympus mons make a left, at the corner of Olympus Mons and Solar Eclipse
- Interior Features: Two Living Area, Liv/Din Combo, Island Kitchen, Walk-In Pantry, Study/Library, Game Room, 1st Floor Lvl/No Steps, Cable TV Available, High Speed Internet, Laundry Upper Level, Laundry Room, Walk in Closets
- Legal Description: CB 5090B (HORIZON POINT UT-17/18), BLOCK 32 LOT 5 2021-CREAT
- Miscellaneous: Builder 10-Year Warranty
- Ph To Show: 800-347-8001
- Possession: Closing/Funding, Negotiable
- Style: Traditional
- Views: 96
Owner Information
- Owner Lrealreb: No
Nearby Subdivisions
Abbott Estates
Astoria Place
Autumn Run
Avenida
Bridgehaven
Caledonian
Catalina
Cimarron
Cimarron Country
Cimarron Ii (jd)
Cimarron Jd
Cimarron Landing
Cimarron Trail
Cimarron Trails
Cobalt Canyon
Converse Heights
Converse Hill
Converse Hills
Copperfield
Dover
Dover Ii
Dover Subdivision
Escondido Creek
Escondido Meadows
Escondido North
Escondido/parc At
Fair Meadows
Flora Meadows
Gardens Of Converse
Glenloch Farms
Green Rd/abbott Rd West
Hanover Cove
Hightop Ridge
Horizon Point
Horizon Point-premeir Plus
Horizon Pointe
Horizon Pointe Ut-10b
Katzer Ranch
Kb Kitty Hawk
Kendall Brook
Kendall Brook Unit 1b
Key Largo
Knox Ridge
Lakeaire
Liberte
Loma Alta
Loma Alta Estates
Macarthur Park
Meadow Brook
Meadow Ridge
Millers Point
Millican Grove
Miramar
Miramar Unit 1
N/a
Northampton
Northhampton
Notting Hill
Out Of Sa/bexar Co.
Out/converse
Paloma
Paloma Park
Paloma Unit 5a
Placid Park
Placid Park Area (jd)
Quail Ridge
Randolph Crossing
Randolph Valley
Rolling Creek
Rose Valley
Sage Meadows Ut-1
Santa Clara
Savannah Place
Savannah Place Unit 1
Savannah Place Ut-2
Scucisd/judson Rural Developme
Silverton Valley
Skyview
Summerhill
The Landing At Kitty Hawk
The Wilder
Vista
Vista Real
Willow View Unit 1
Windfield
Windfield Unit1
Winterfell

- Randy Rice, ABR,ALHS,CRS,GRI
- Premier Realty Group
- Mobile: 210.844.0102
- Office: 210.232.6560
- randyrice46@gmail.com


