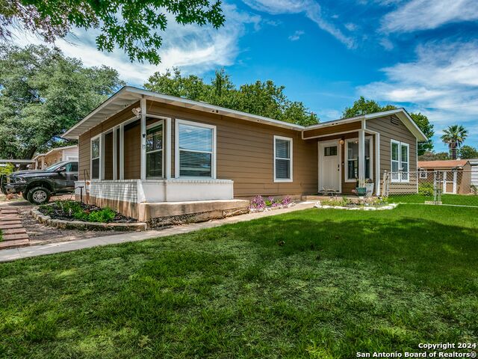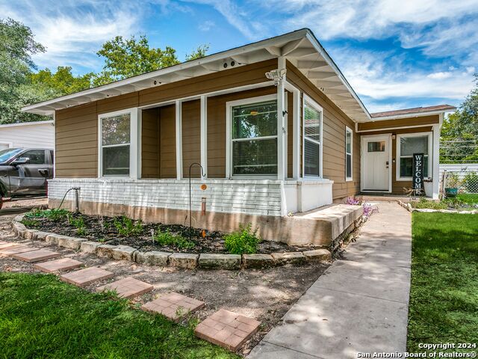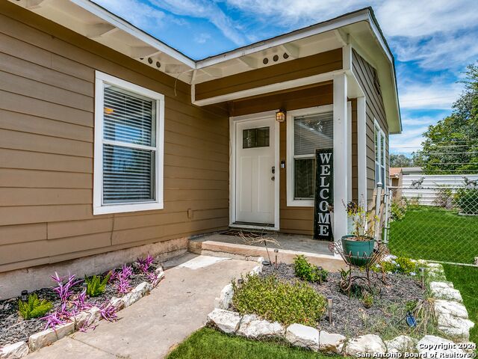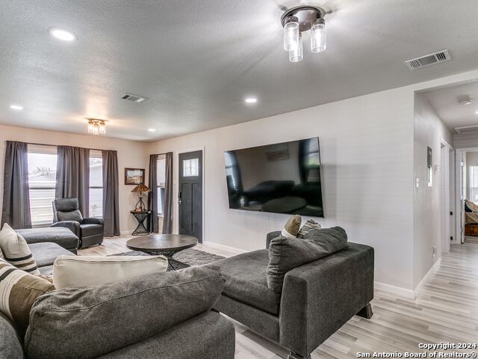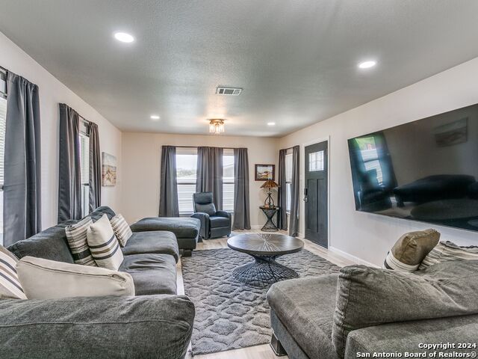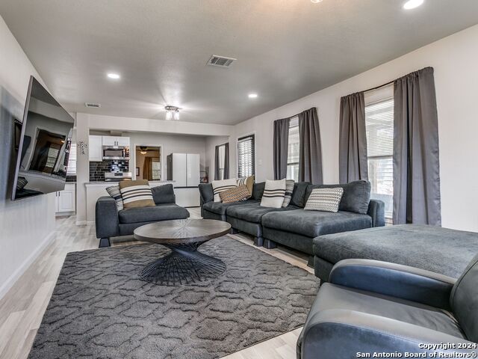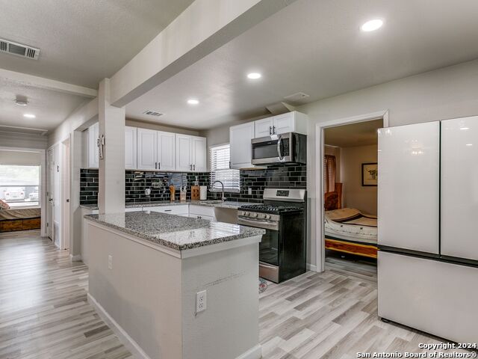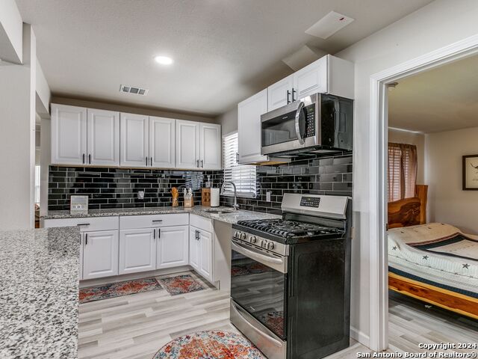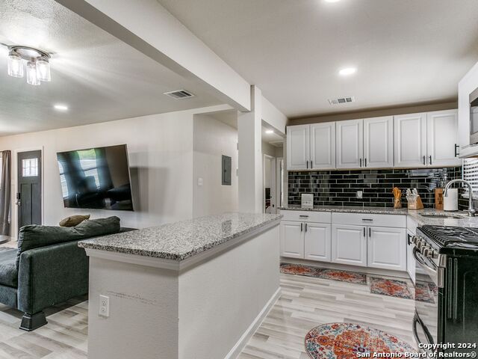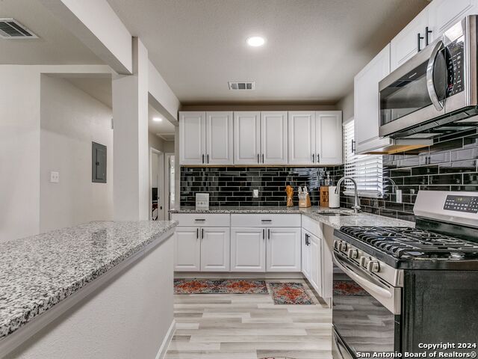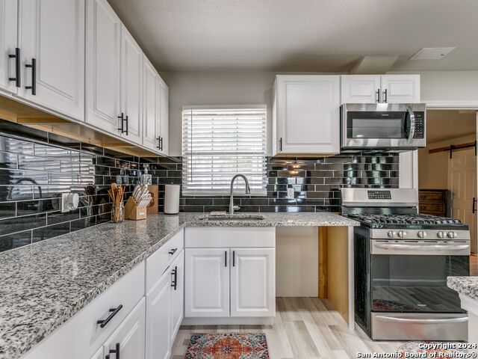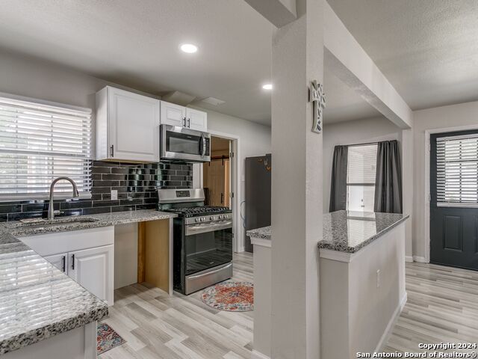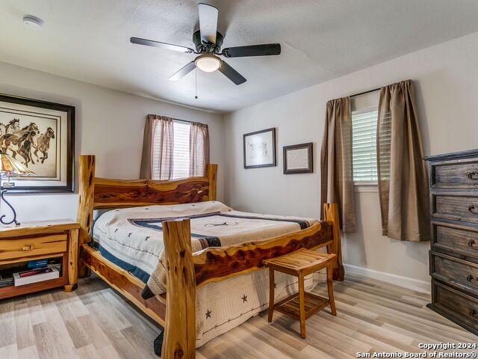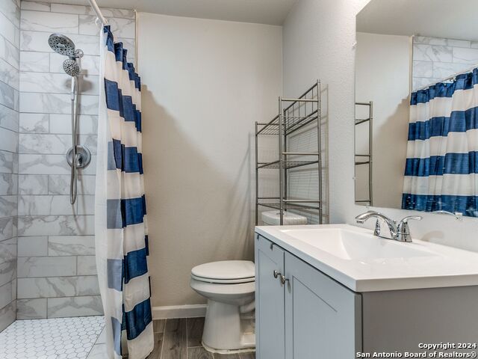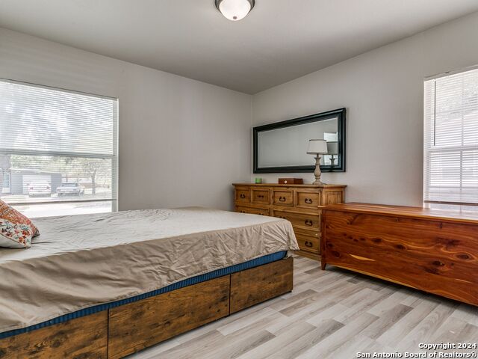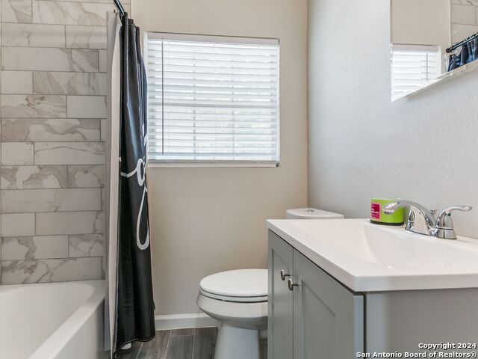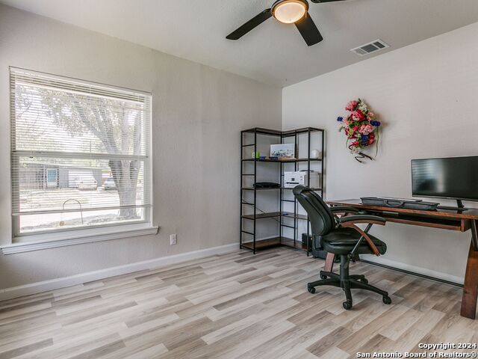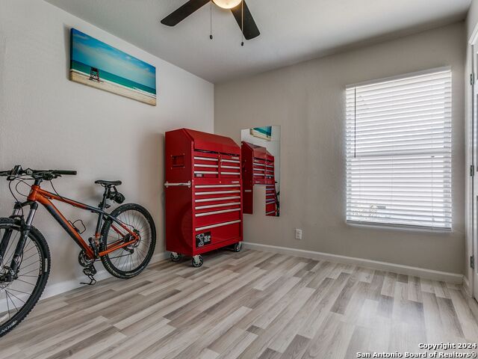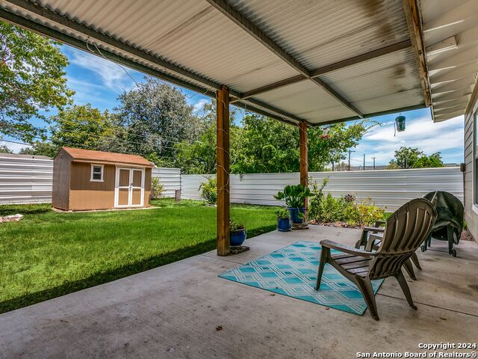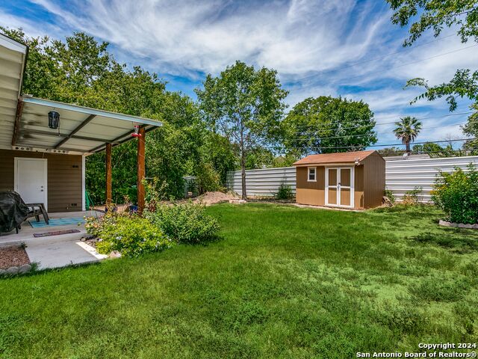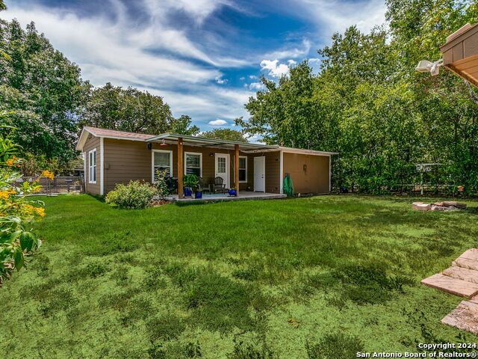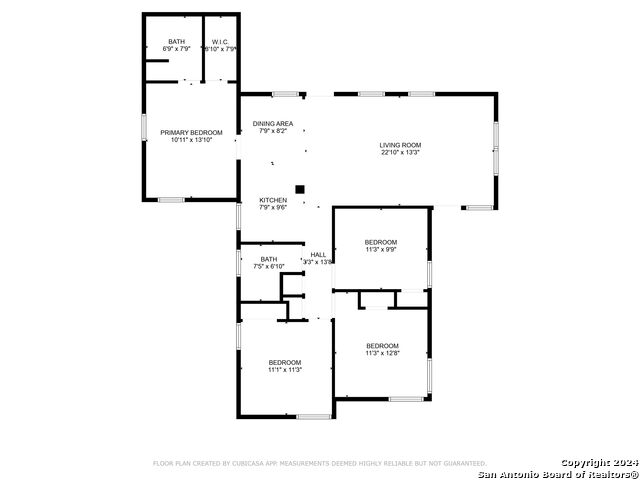711 Blakeley Dr, San Antonio, TX 78209
Property Photos
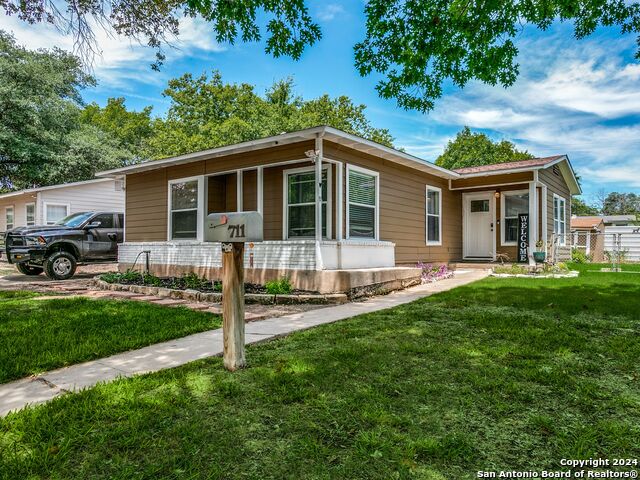
Would you like to sell your home before you purchase this one?
Priced at Only: $304,000
For more Information Call:
Address: 711 Blakeley Dr, San Antonio, TX 78209
Property Location and Similar Properties
- MLS#: 1817227 ( Single Residential )
- Street Address: 711 Blakeley Dr
- Viewed: 31
- Price: $304,000
- Price sqft: $229
- Waterfront: No
- Year Built: 1954
- Bldg sqft: 1329
- Bedrooms: 4
- Total Baths: 2
- Full Baths: 2
- Garage / Parking Spaces: 1
- Days On Market: 67
- Additional Information
- County: BEXAR
- City: San Antonio
- Zipcode: 78209
- Subdivision: Wilshire Village
- District: North East I.S.D
- Elementary School: Wilshire
- Middle School: Garner
- High School: Macarthur
- Provided by: Kuper Sotheby's Int'l Realty
- Contact: Gina Candelario
- (210) 744-8265

- DMCA Notice
-
DescriptionUrbanLiving Inside 410 Welcome to this sweet 1954 single story home located in the desirable Wilshire Village neighborhood. This move in ready gem features 4 spacious bedrooms and 2 updated baths, offering plenty of space for comfortable living. The open floorplan boasts a light and bright living room with recessed can lighting, creating a welcoming atmosphere. The kitchen is updated with granite countertops, a black tile backsplash, newer cabinetry and a window over sink. The master suite is privately split from the other bedrooms, complete with a large tiled shower, single vanity, and a walk in closet. This home is carpet free, adding to its sleek, modern feel. Step outside to enjoy the covered patio, perfect for relaxing or hosting gatherings, with a newly installed metal privacy fence on two sides and a convenient storage shed. Located close to Fort Sam, BAMC, Alamo Heights, The Pearl, Downtown, Museum Reach, San Antonio Airport, and Tobin Greenway. This home offers both comfort and convenience. Come see this great home and make it yours!
Payment Calculator
- Principal & Interest -
- Property Tax $
- Home Insurance $
- HOA Fees $
- Monthly -
Features
Building and Construction
- Apprx Age: 70
- Builder Name: UNKNOWN
- Construction: Pre-Owned
- Exterior Features: 4 Sides Masonry, Cement Fiber
- Floor: Laminate
- Foundation: Slab
- Kitchen Length: 17
- Roof: Composition
- Source Sqft: Appsl Dist
Land Information
- Lot Description: Mature Trees (ext feat), Level
- Lot Improvements: Street Paved, Alley, Fire Hydrant w/in 500', Asphalt
School Information
- Elementary School: Wilshire
- High School: Macarthur
- Middle School: Garner
- School District: North East I.S.D
Garage and Parking
- Garage Parking: None/Not Applicable
Eco-Communities
- Energy Efficiency: Programmable Thermostat, Double Pane Windows, Ceiling Fans
- Water/Sewer: Water System, Sewer System
Utilities
- Air Conditioning: One Central
- Fireplace: Not Applicable
- Heating Fuel: Natural Gas
- Heating: Central, 1 Unit
- Recent Rehab: Yes
- Utility Supplier Elec: CPS
- Utility Supplier Gas: CPS
- Utility Supplier Grbge: CITY
- Utility Supplier Sewer: SAWS
- Utility Supplier Water: SAWS
- Window Coverings: Some Remain
Amenities
- Neighborhood Amenities: None
Finance and Tax Information
- Days On Market: 55
- Home Owners Association Mandatory: None
- Total Tax: 5840
Rental Information
- Currently Being Leased: No
Other Features
- Block: 14
- Contract: Exclusive Right To Sell
- Instdir: GINGER LANE
- Interior Features: One Living Area, Liv/Din Combo, Island Kitchen, Secondary Bedroom Down, 1st Floor Lvl/No Steps, Converted Garage, Open Floor Plan, Cable TV Available, High Speed Internet, All Bedrooms Downstairs, Laundry Main Level, Walk in Closets
- Legal Desc Lot: 23
- Legal Description: NCB 10170 BLK 14 LOT 23
- Miscellaneous: None/not applicable
- Occupancy: Vacant
- Ph To Show: 210-222-2227
- Possession: Closing/Funding
- Style: One Story, Traditional
- Views: 31
Owner Information
- Owner Lrealreb: No
Nearby Subdivisions
Alamo Heights
Austin Hwy Heights Subne
Bel Meade
Crownhill Acres
Escondida At Sunset
Escondida Way
Mahncke Park
Mahnke Park
N/a
Northridge
Northridge Park
Northwood
Northwood Estates
Northwood Northeast
Northwoods
Ridgecrest Villas/casinas
Spring Hill
Sunset
Terrell Heights
Terrell Hills
The Greens At Lincol
The Village At Linco
Uptown Urban Crest
Wilshire Terrace
Wilshire Village

- Randy Rice, ABR,ALHS,CRS,GRI
- Premier Realty Group
- Mobile: 210.844.0102
- Office: 210.232.6560
- randyrice46@gmail.com


