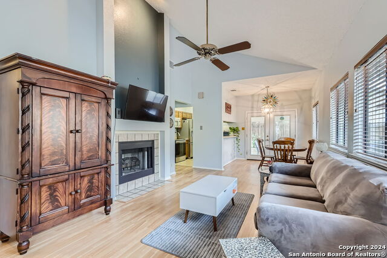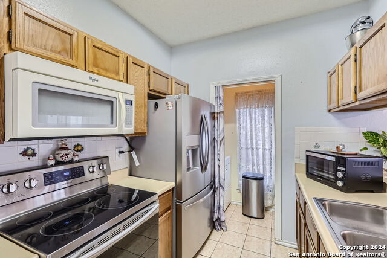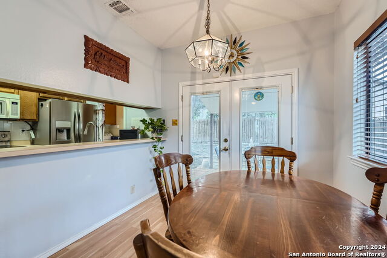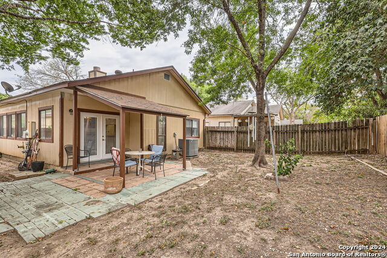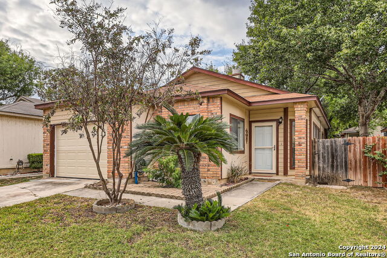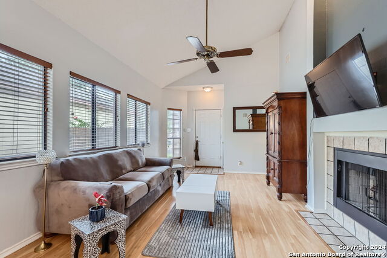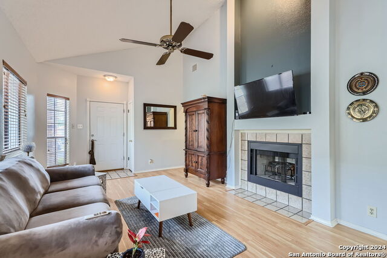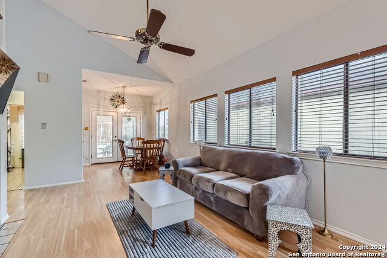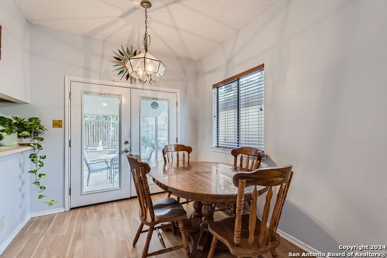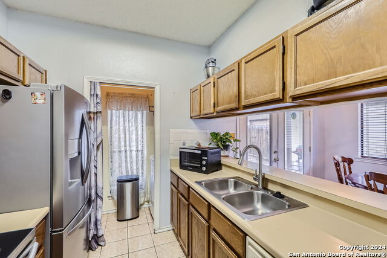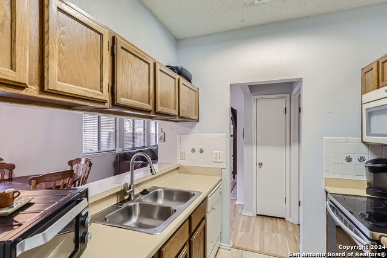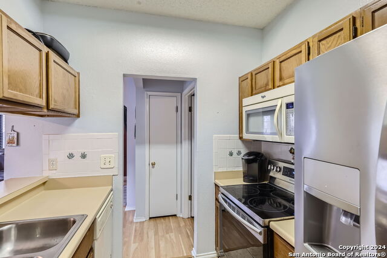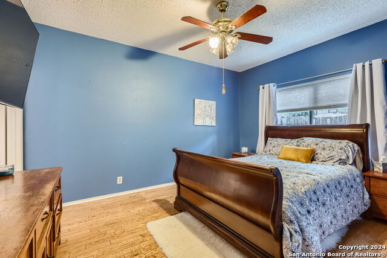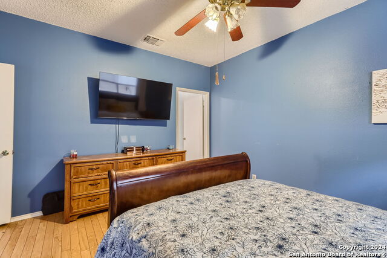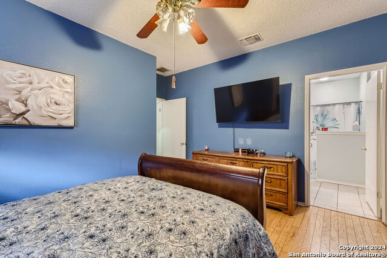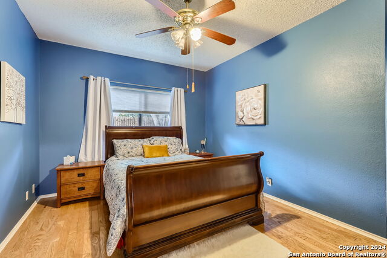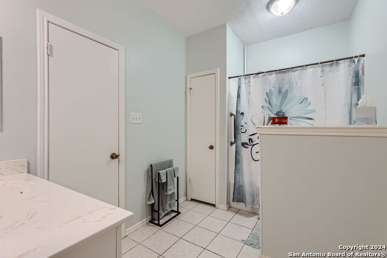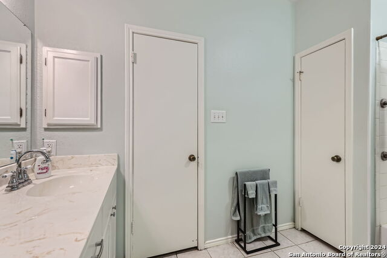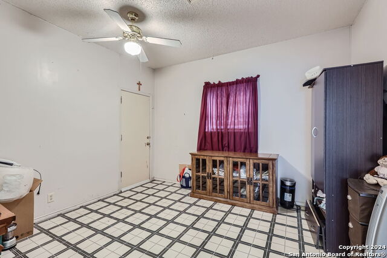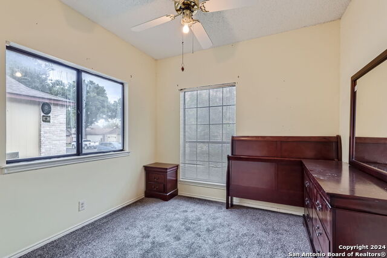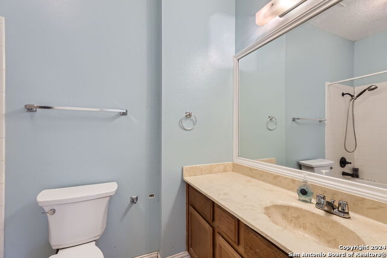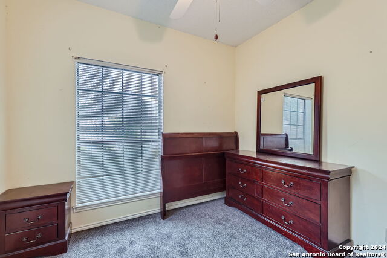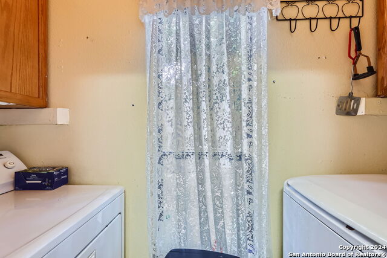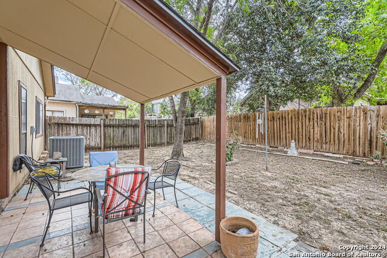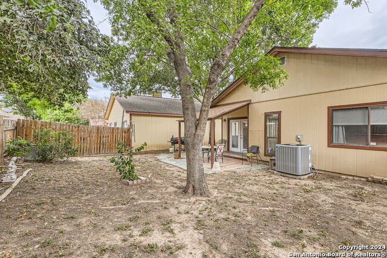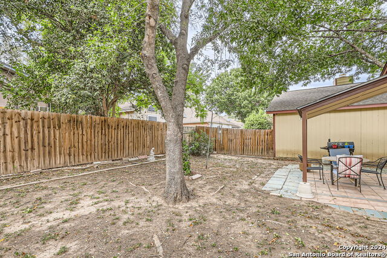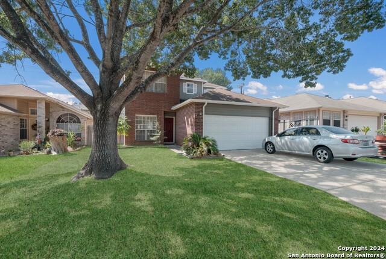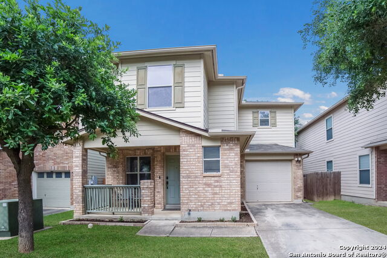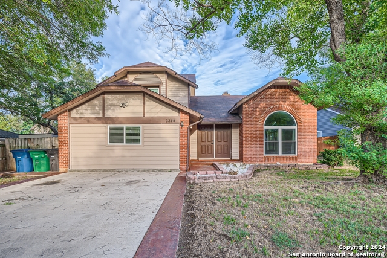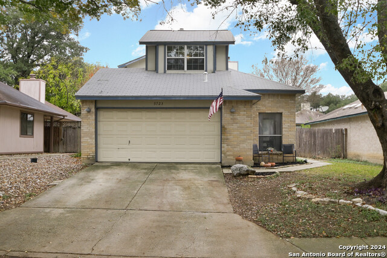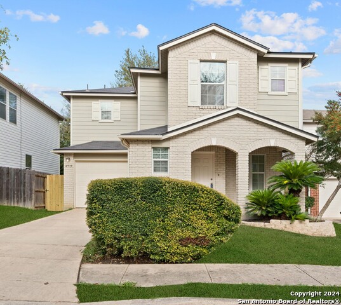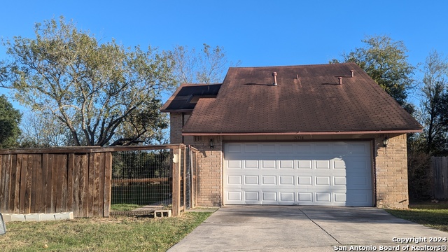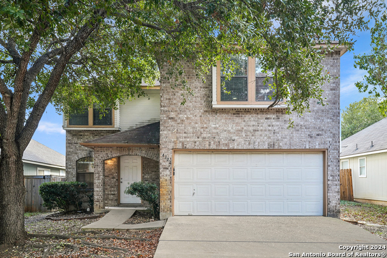5831 Spring Grn, San Antonio, TX 78247
Property Photos
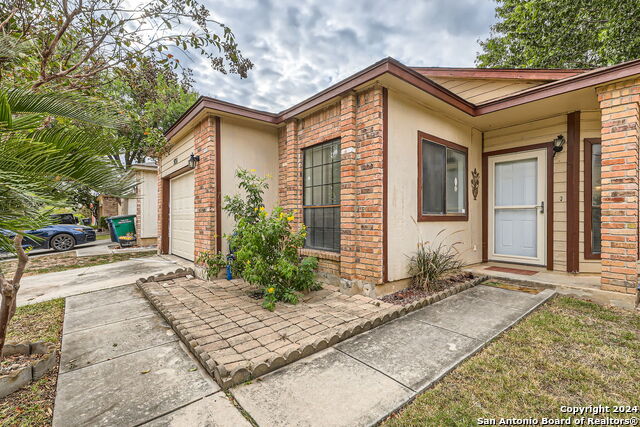
Would you like to sell your home before you purchase this one?
Priced at Only: $215,000
For more Information Call:
Address: 5831 Spring Grn, San Antonio, TX 78247
Property Location and Similar Properties
- MLS#: 1817278 ( Single Residential )
- Street Address: 5831 Spring Grn
- Viewed: 5
- Price: $215,000
- Price sqft: $217
- Waterfront: No
- Year Built: 1986
- Bldg sqft: 991
- Bedrooms: 3
- Total Baths: 2
- Full Baths: 2
- Garage / Parking Spaces: 1
- Days On Market: 68
- Additional Information
- County: BEXAR
- City: San Antonio
- Zipcode: 78247
- Subdivision: Spring Creek
- District: North East I.S.D
- Elementary School: Stahl
- Middle School: Wood
- High School: Madison
- Provided by: All City San Antonio Registered Series
- Contact: Meghan Pelley
- (210) 232-3666

- DMCA Notice
-
DescriptionCharming 3 Bed, 2 Bath Home with Flexible Space! This well maintained one story home offers 3 bedrooms, 2 full bathrooms, and a versatile layout perfect for a variety of lifestyles. The third bedroom is a partial garage conversion, providing extra living space or a home office, but can easily be restored to its original garage use if desired. The open concept living and dining areas maximize the home's footprint. Vaulted ceilings in the living room showcase the woodturning fireplace. Enjoy the low maintenance backyard. Property features fresh paint and carpet. Conveniently located within 5 minutes of Madison High School, Library, gym, grocery store, pharmacy and restaurants.
Payment Calculator
- Principal & Interest -
- Property Tax $
- Home Insurance $
- HOA Fees $
- Monthly -
Features
Building and Construction
- Apprx Age: 38
- Builder Name: Unknown
- Construction: Pre-Owned
- Exterior Features: Brick, Wood, Siding
- Floor: Carpeting, Ceramic Tile, Laminate
- Foundation: Slab
- Roof: Composition
- Source Sqft: Appsl Dist
Land Information
- Lot Description: Mature Trees (ext feat)
- Lot Improvements: Street Paved, Curbs, Sidewalks
School Information
- Elementary School: Stahl
- High School: Madison
- Middle School: Wood
- School District: North East I.S.D
Garage and Parking
- Garage Parking: Converted Garage
Eco-Communities
- Water/Sewer: Water System, Sewer System
Utilities
- Air Conditioning: One Central
- Fireplace: One, Living Room
- Heating Fuel: Electric
- Heating: Central
- Utility Supplier Elec: CPS
- Utility Supplier Gas: CPS
- Utility Supplier Grbge: CITY
- Utility Supplier Sewer: SAWS
- Utility Supplier Water: SAWS
- Window Coverings: None Remain
Amenities
- Neighborhood Amenities: None
Finance and Tax Information
- Days On Market: 55
- Home Owners Association Mandatory: None
- Total Tax: 4659.57
Other Features
- Block: 15
- Contract: Exclusive Right To Sell
- Instdir: Spring Mist / Spring Green
- Interior Features: One Living Area, Breakfast Bar, Study/Library, 1st Floor Lvl/No Steps, High Ceilings, Pull Down Storage, Laundry Main Level, Laundry Room, Laundry in Kitchen
- Legal Desc Lot: 38
- Legal Description: NCB 17300 BLK 15 LOT 38 SPRING CREEK FOREST UNIT-7
- Occupancy: Other
- Ph To Show: 210-222-2227
- Possession: Closing/Funding
- Style: One Story
Owner Information
- Owner Lrealreb: No
Similar Properties
Nearby Subdivisions
Autry Pond
Blossom Park
Briarwick
Burning Tree
Burning Wood
Burning Wood (common) / Burnin
Burning Wood/meadowwood
Cedar Grove
Crossing At Green Spring
Eden
Eden (common) / Eden/seven Oak
Eden Roc
Eden/seven Oaks
Elmwood
Emerald Pointe
Fall Creek
Fox Run
Green Spring Valley
Heritage Hills
Hidden Oaks
Hidden Oaks North
High Country
High Country Estates
High Country Ranch
Hill Country Estates
Hunters Mill
Knollcreek Ut7
Legacy Oaks
Longs Creek
Madison Heights
Morning Glen
Mustang Oaks
Oak Ridge Village
Oak View
Oakview Heights
Park Hill Commons
Parkside
Pheasant Ridge
Preston Hollow
Ranchland Hills
Redland Oaks
Redland Ranch Elm Cr
Redland Springs
Rose Meadows
Seven Oaks
Spg Ck For/wood Ck Patio
Spring Creek
Spring Creek Forest
St. James Place
Steubing Ranch
Stoneridge
The Village At Knollcree
Thousand Oaks Forest
Vista
Vista Subdivision

- Randy Rice, ABR,ALHS,CRS,GRI
- Premier Realty Group
- Mobile: 210.844.0102
- Office: 210.232.6560
- randyrice46@gmail.com


