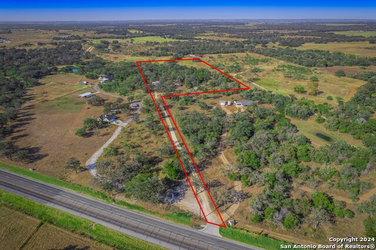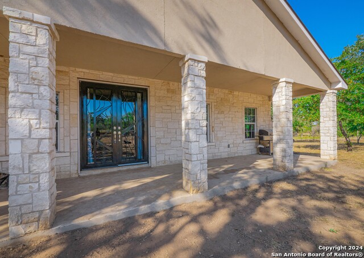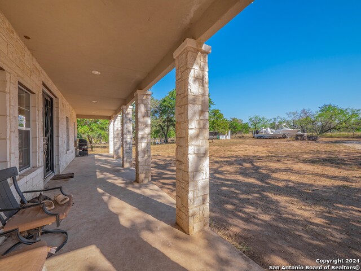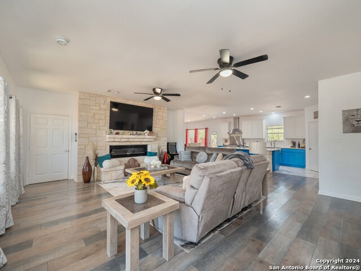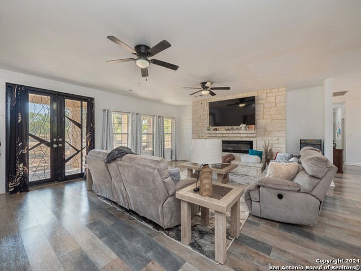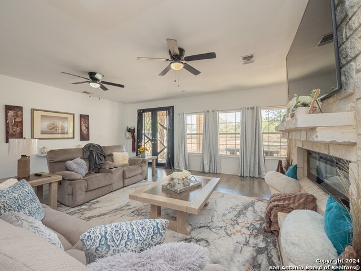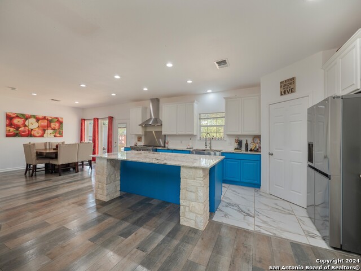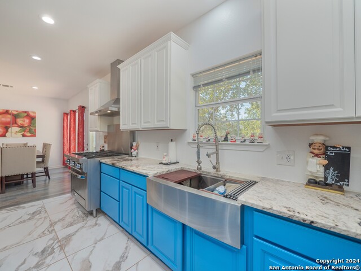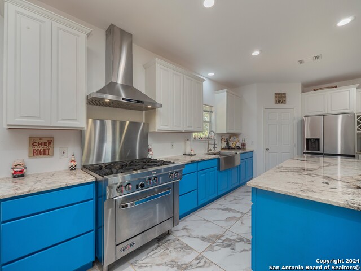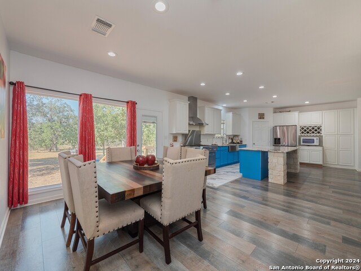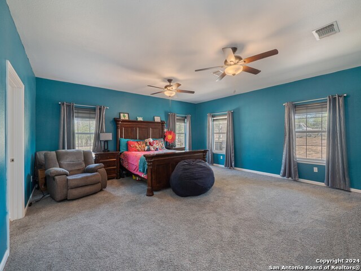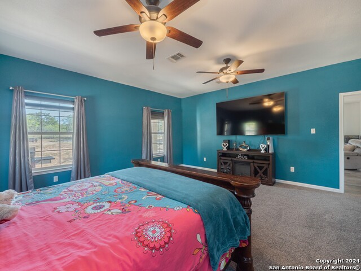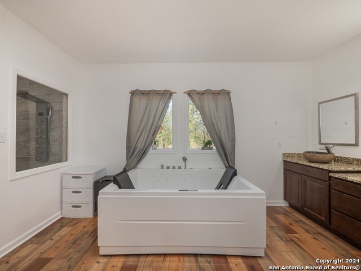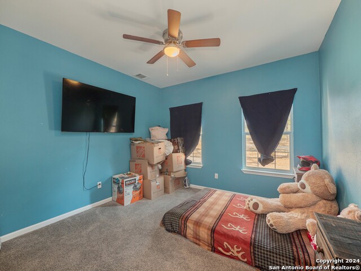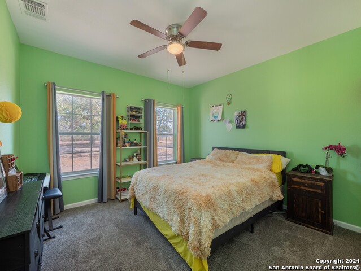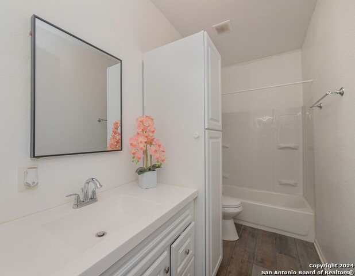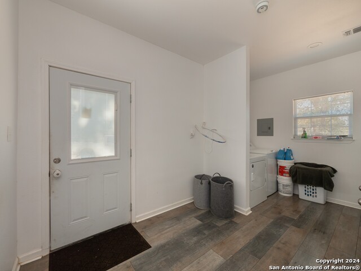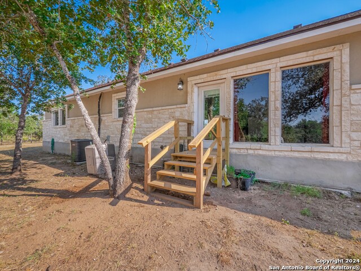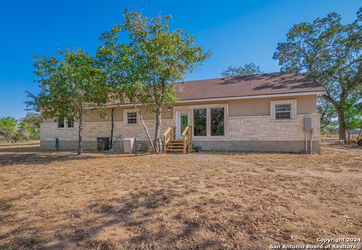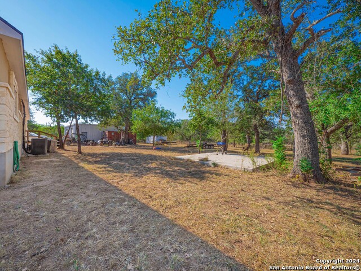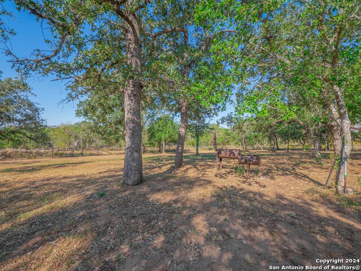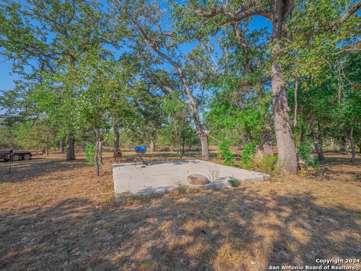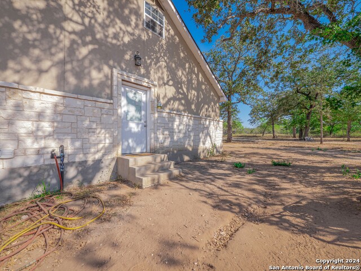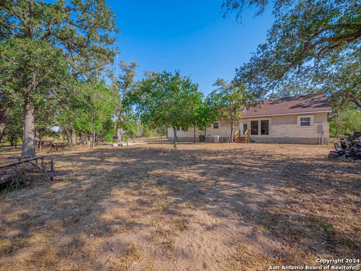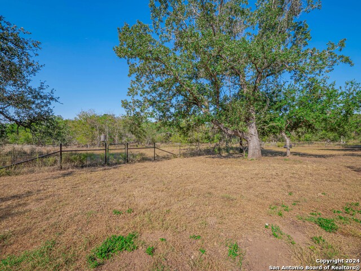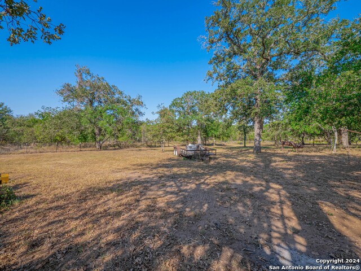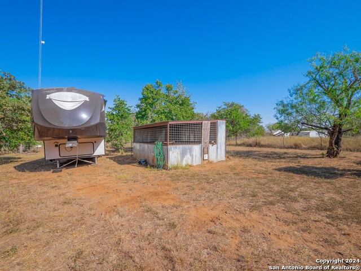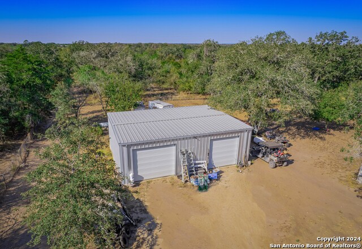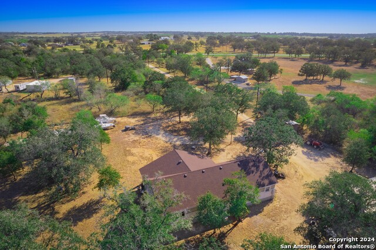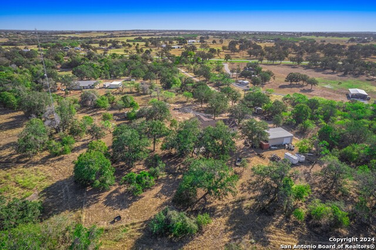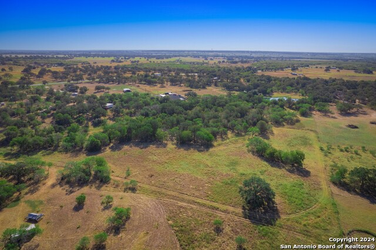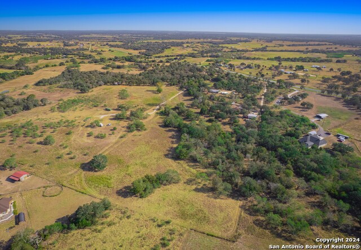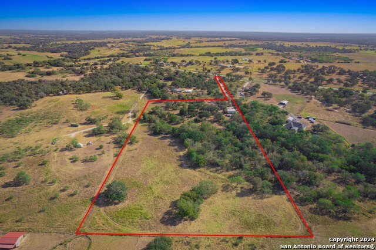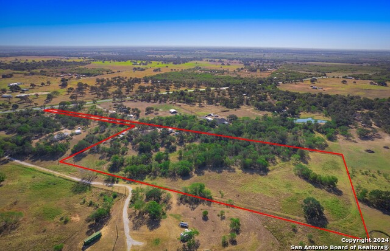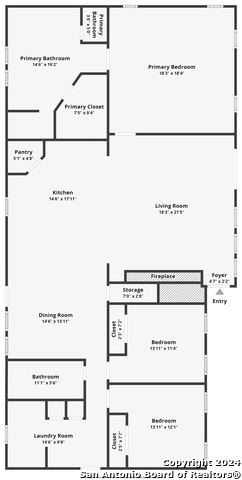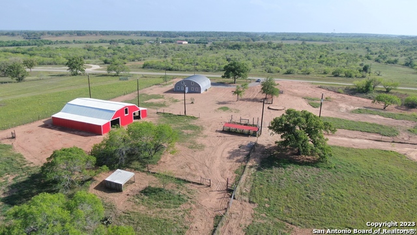3905 State Highway 123, Stockdale, TX 78160
Property Photos
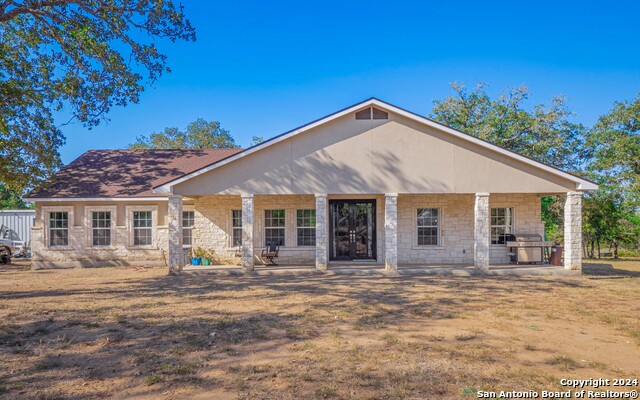
Would you like to sell your home before you purchase this one?
Priced at Only: $620,000
For more Information Call:
Address: 3905 State Highway 123, Stockdale, TX 78160
Property Location and Similar Properties
- MLS#: 1817280 ( Single Residential )
- Street Address: 3905 State Highway 123
- Viewed: 38
- Price: $620,000
- Price sqft: $258
- Waterfront: No
- Year Built: 2023
- Bldg sqft: 2400
- Bedrooms: 3
- Total Baths: 2
- Full Baths: 2
- Garage / Parking Spaces: 2
- Days On Market: 67
- Additional Information
- County: WILSON
- City: Stockdale
- Zipcode: 78160
- Subdivision: Alexandro Trevino
- District: Stockdale Isd
- Elementary School: Stockdale
- Middle School: Stockdale
- High School: Stockdale
- Provided by: Watters International Realty
- Contact: Christopher Watters
- (512) 646-0038

- DMCA Notice
-
DescriptionUpgrades Galore! This stunning home is set on a sprawling 12.13 acres and features a welcoming covered front porch. With 3 bedrooms and 2 baths spread across 2,400 square feet, this like new property offers luxurious wood floors in the main living areas and carpet in each bedroom. The impressive floor to ceiling limestone electric fireplace adds a touch of elegance to the spacious living space. The island kitchen is a chefs dream, equipped with stainless steel appliances, a charming farm style sink, granite countertops, and a Gusto 36" gas range with 6 burners. Retreat to the large owners suite, complete with an ensuite bath featuring a jetted spa like soaking tub and a walk in shower with a 5 in One 8 Jet Shower panel tower system, including a rainfall shower head and massage body jets. Secondary bedrooms share a full bath, perfect for family or guests. The property also includes a detached garage, a concrete slab, and an abundance of trees, providing both privacy and natural beauty. This home offers a perfect blend of modern luxury and serene outdoor living!
Payment Calculator
- Principal & Interest -
- Property Tax $
- Home Insurance $
- HOA Fees $
- Monthly -
Features
Building and Construction
- Builder Name: Unknown
- Construction: Pre-Owned
- Exterior Features: Stone/Rock, Stucco, Siding
- Floor: Carpeting, Laminate
- Foundation: Slab
- Kitchen Length: 14
- Other Structures: Outbuilding, Shed(s)
- Roof: Metal
- Source Sqft: Bldr Plans
Land Information
- Lot Description: County VIew, 5 - 14 Acres, Wooded, Mature Trees (ext feat), Level
School Information
- Elementary School: Stockdale
- High School: Stockdale
- Middle School: Stockdale
- School District: Stockdale Isd
Garage and Parking
- Garage Parking: Two Car Garage, Detached
Eco-Communities
- Water/Sewer: Water System, Sewer System
Utilities
- Air Conditioning: One Central
- Fireplace: Mock Fireplace
- Heating Fuel: Electric
- Heating: Central
- Window Coverings: None Remain
Amenities
- Neighborhood Amenities: None
Finance and Tax Information
- Days On Market: 63
- Home Faces: North, East
- Home Owners Association Mandatory: None
- Total Tax: 14
Other Features
- Block: N/A
- Contract: Exclusive Right To Sell
- Instdir: From N State Highway 123, head north toward County Rd 425, turn left on property.
- Interior Features: One Living Area, Liv/Din Combo, Eat-In Kitchen, Island Kitchen, Breakfast Bar, Walk-In Pantry, Utility Room Inside, 1st Floor Lvl/No Steps, Open Floor Plan, Cable TV Available, Laundry Room, Walk in Closets
- Legal Desc Lot: 78L
- Legal Description: A0020 A TREVINO SUR, TRACT 78L, ACRES 12.13
- Occupancy: Owner
- Ph To Show: 210-222-2227
- Possession: Closing/Funding
- Style: One Story
- Views: 38
Owner Information
- Owner Lrealreb: No
Similar Properties
Nearby Subdivisions

- Randy Rice, ABR,ALHS,CRS,GRI
- Premier Realty Group
- Mobile: 210.844.0102
- Office: 210.232.6560
- randyrice46@gmail.com


