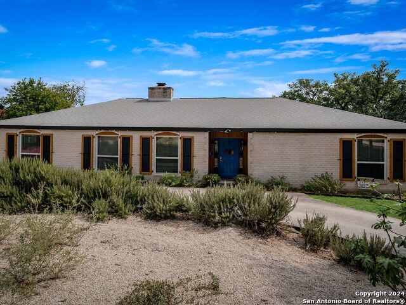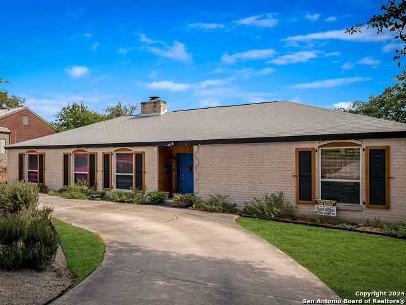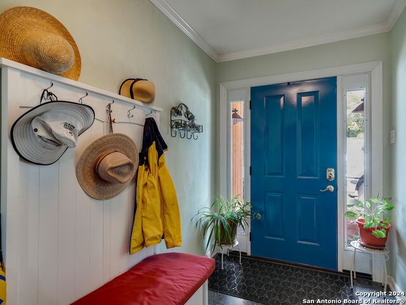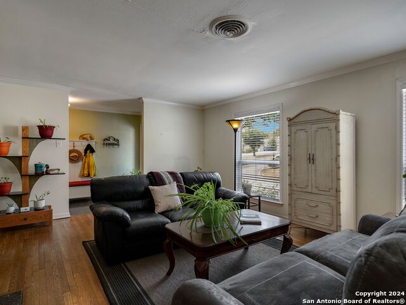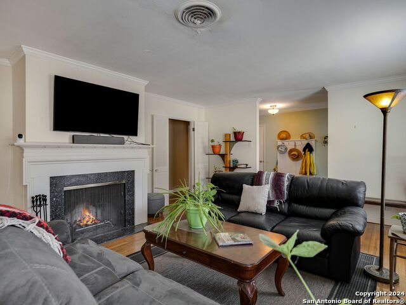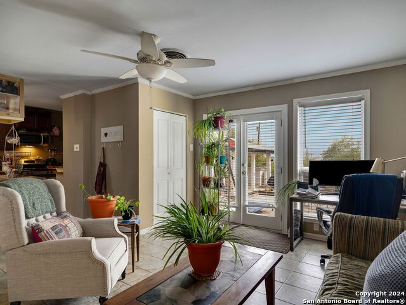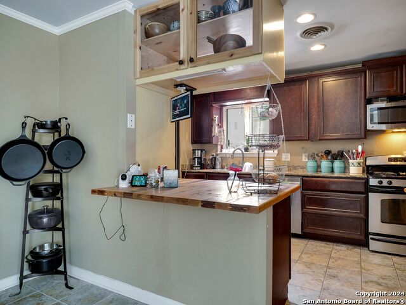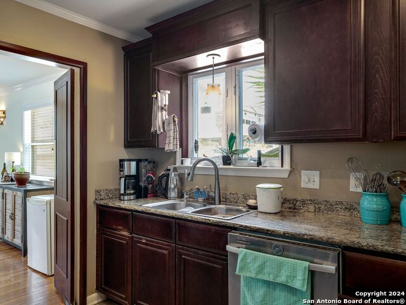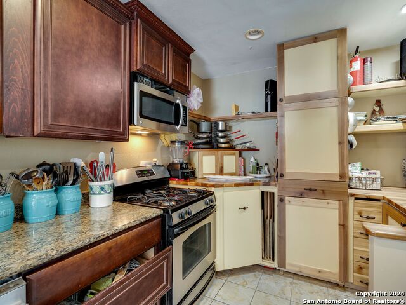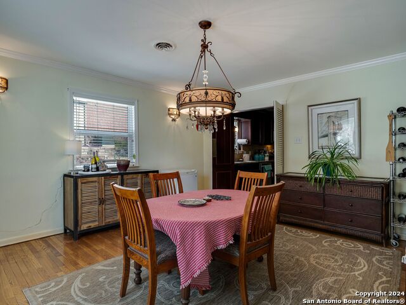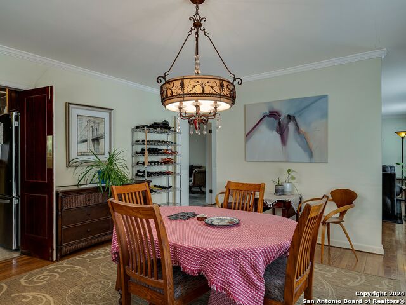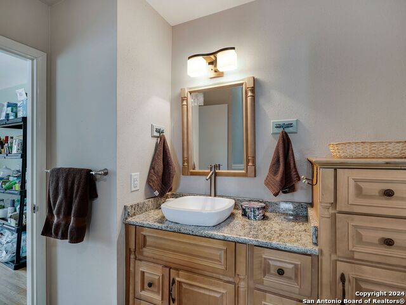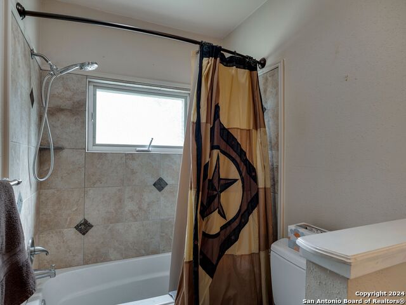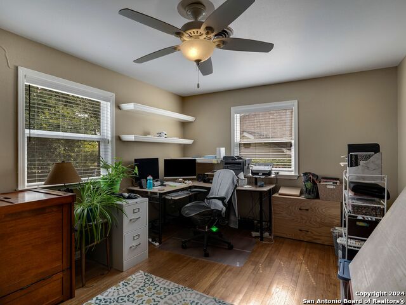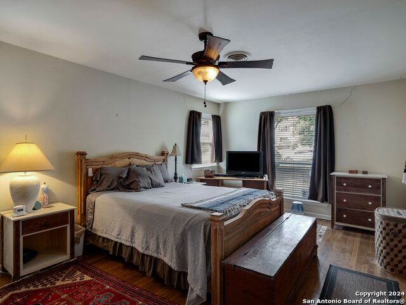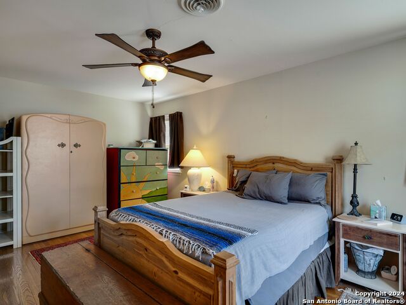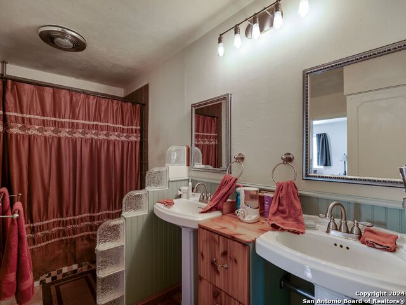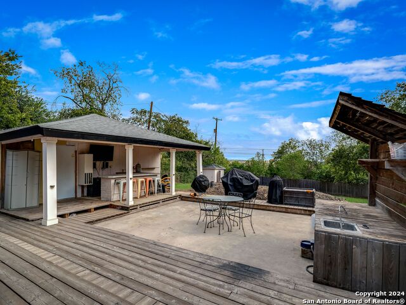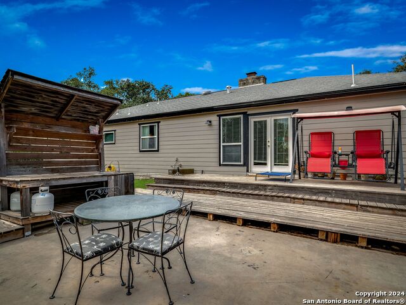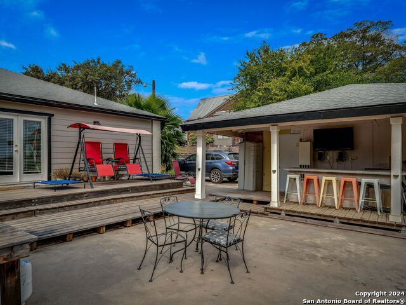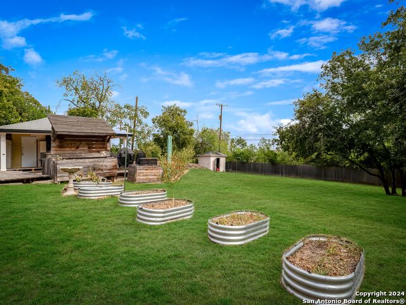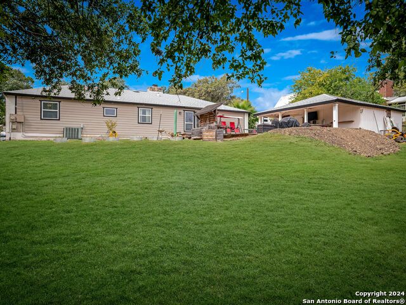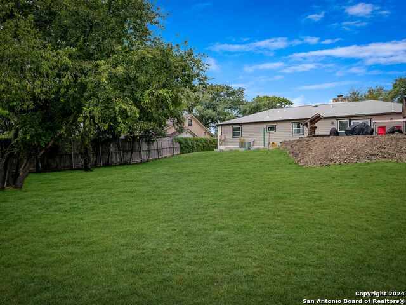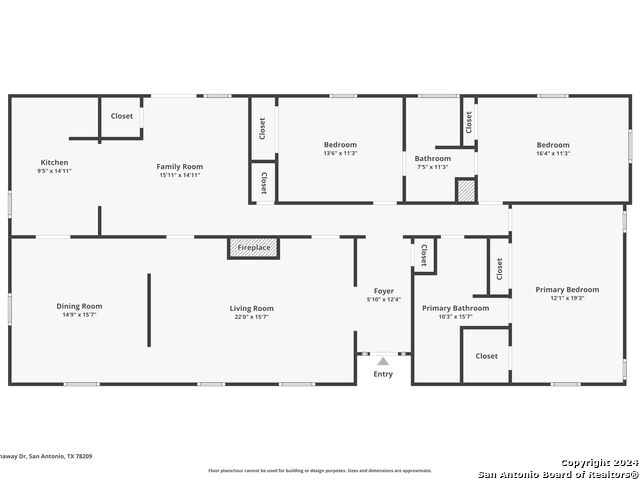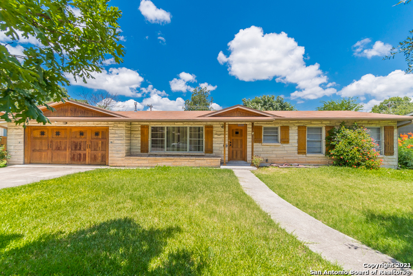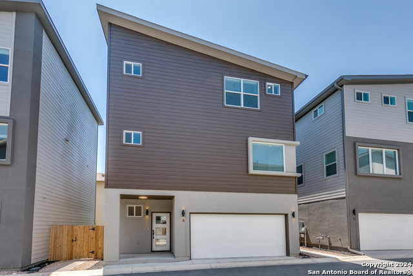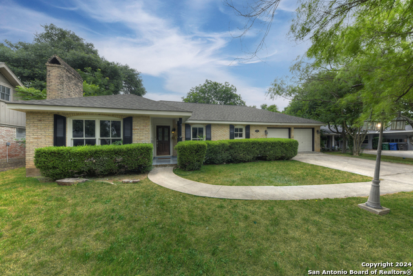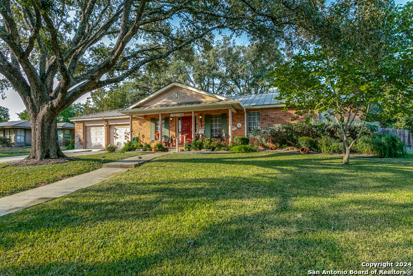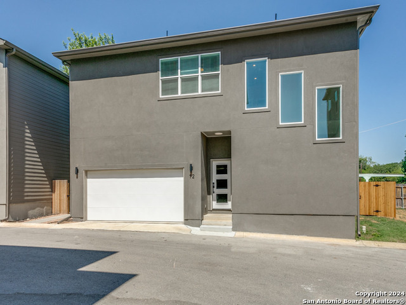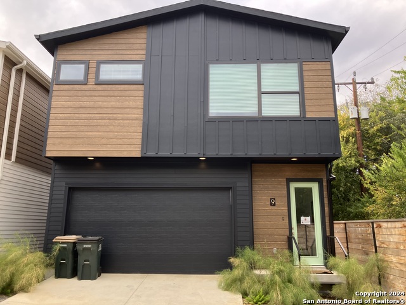414 Hathaway Dr E, San Antonio, TX 78209
Property Photos
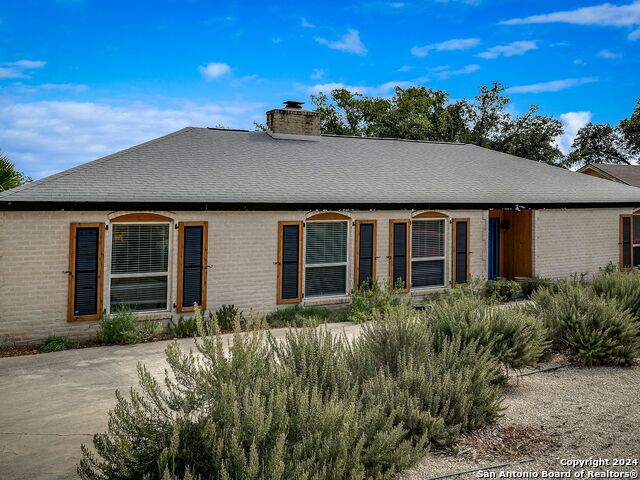
Would you like to sell your home before you purchase this one?
Priced at Only: $459,000
For more Information Call:
Address: 414 Hathaway Dr E, San Antonio, TX 78209
Property Location and Similar Properties
- MLS#: 1817298 ( Single Residential )
- Street Address: 414 Hathaway Dr E
- Viewed: 21
- Price: $459,000
- Price sqft: $213
- Waterfront: No
- Year Built: 1960
- Bldg sqft: 2152
- Bedrooms: 3
- Total Baths: 2
- Full Baths: 2
- Garage / Parking Spaces: 2
- Days On Market: 67
- Additional Information
- County: BEXAR
- City: San Antonio
- Zipcode: 78209
- Subdivision: Bel Meade
- District: North East I.S.D
- Elementary School: Wilshire
- Middle School: Garner
- High School: Macarthur
- Provided by: Kuper Sotheby's Int'l Realty
- Contact: Gina Candelario
- (210) 744-8265

- DMCA Notice
-
DescriptionUrban Living Inside 410 Welcome to this charming single story home in the desirable Bel Meade neighborhood, offering 2,152 sq ft of comfortable living space on a .43 acre lot perched on a hill. The home features a circular driveway and a detached 2 car garage, providing both convenience and curb appeal. Inside, you'll find 3 bedrooms, 2 baths, and beautiful wood floors throughout. The inviting foyer leads to a spacious living room with a cozy wood burning fireplace, perfect for relaxing evenings. The second family room is open to the kitchen, offering a view of the backyard and an ideal space for gatherings. The kitchen is well equipped with granite countertops, a breakfast bar, gas cooking, an appliance garage, and a lazy Susan for added convenience. A formal dining room with a chandelier is perfect for hosting dinners. The master suite includes a large tiled shower, offering a retreat like feel. This home is priced for you to customize and add your personal touches to make it your own.Priced at $213 a sq ft. while a recent sale has closed at $292 a sq ft. Close to Fort Sam, BAMC, Alamo Heights, and the Pearl. Come see what this home has to offer.
Payment Calculator
- Principal & Interest -
- Property Tax $
- Home Insurance $
- HOA Fees $
- Monthly -
Features
Building and Construction
- Apprx Age: 64
- Builder Name: UNKNOWN
- Construction: Pre-Owned
- Exterior Features: Brick, 4 Sides Masonry, Cement Fiber
- Floor: Ceramic Tile, Wood
- Foundation: Slab
- Kitchen Length: 15
- Roof: Composition
- Source Sqft: Appsl Dist
Land Information
- Lot Description: 1/4 - 1/2 Acre, Mature Trees (ext feat), Gently Rolling
- Lot Improvements: Street Paved, Curbs, Fire Hydrant w/in 500', Asphalt, City Street
School Information
- Elementary School: Wilshire
- High School: Macarthur
- Middle School: Garner
- School District: North East I.S.D
Garage and Parking
- Garage Parking: Two Car Garage, Detached
Eco-Communities
- Energy Efficiency: Double Pane Windows, Ceiling Fans
- Water/Sewer: Water System, Sewer System
Utilities
- Air Conditioning: One Central
- Fireplace: One, Living Room, Wood Burning
- Heating Fuel: Natural Gas
- Heating: Central, 1 Unit
- Recent Rehab: No
- Utility Supplier Elec: CPS
- Utility Supplier Gas: CPS
- Utility Supplier Grbge: CITY
- Utility Supplier Sewer: SAWS
- Utility Supplier Water: SAWS
- Window Coverings: Some Remain
Amenities
- Neighborhood Amenities: Park/Playground
Finance and Tax Information
- Days On Market: 55
- Home Faces: West
- Home Owners Association Fee: 150
- Home Owners Association Frequency: Annually
- Home Owners Association Mandatory: Mandatory
- Home Owners Association Name: BEL MEADE HOA
- Total Tax: 10834
Other Features
- Block: 11
- Contract: Exclusive Right To Sell
- Instdir: MEDFORD
- Interior Features: Two Living Area, Separate Dining Room, Breakfast Bar, Utility Room Inside, Secondary Bedroom Down, 1st Floor Lvl/No Steps, Open Floor Plan, Cable TV Available, High Speed Internet, All Bedrooms Downstairs, Laundry in Closet, Laundry Main Level, Walk in Closets
- Legal Description: NCB 9140 BLK 11 LOT 8
- Miscellaneous: None/not applicable
- Occupancy: Owner
- Ph To Show: 210-222-2227
- Possession: Closing/Funding
- Style: One Story, Traditional
- Views: 21
Owner Information
- Owner Lrealreb: No
Similar Properties
Nearby Subdivisions
Alamo Heights
Austin Hwy Heights Subne
Bel Meade
Crownhill Acres
Escondida At Sunset
Escondida Way
Mahncke Park
Mahnke Park
N/a
Northridge
Northridge Park
Northwood
Northwood Estates
Northwood Northeast
Northwoods
Ridgecrest Villas/casinas
Spring Hill
Sunset
Terrell Heights
Terrell Hills
The Greens At Lincol
The Village At Linco
Uptown Urban Crest
Wilshire Terrace
Wilshire Village

- Randy Rice, ABR,ALHS,CRS,GRI
- Premier Realty Group
- Mobile: 210.844.0102
- Office: 210.232.6560
- randyrice46@gmail.com


