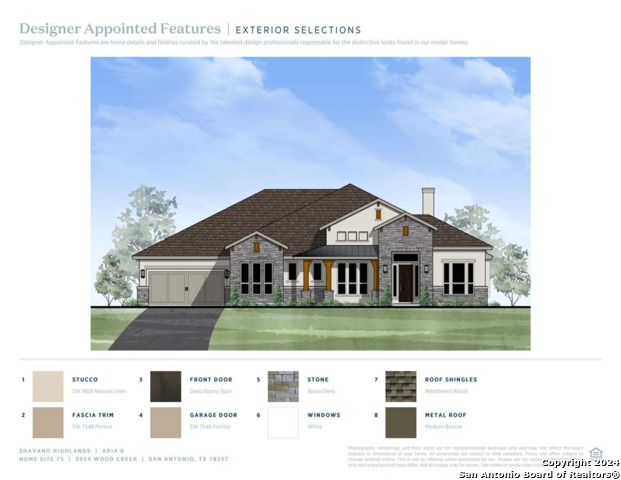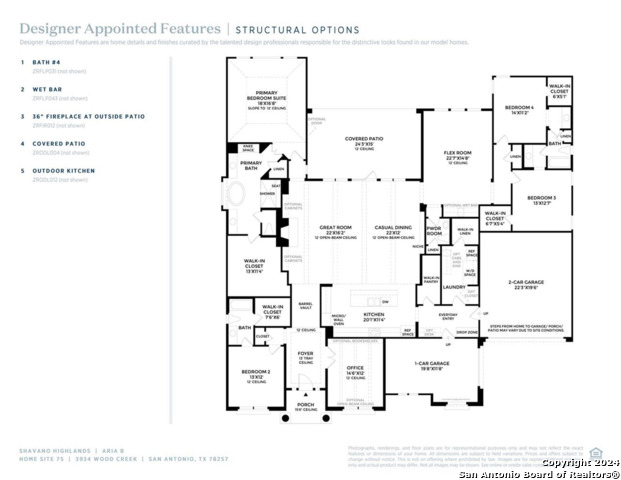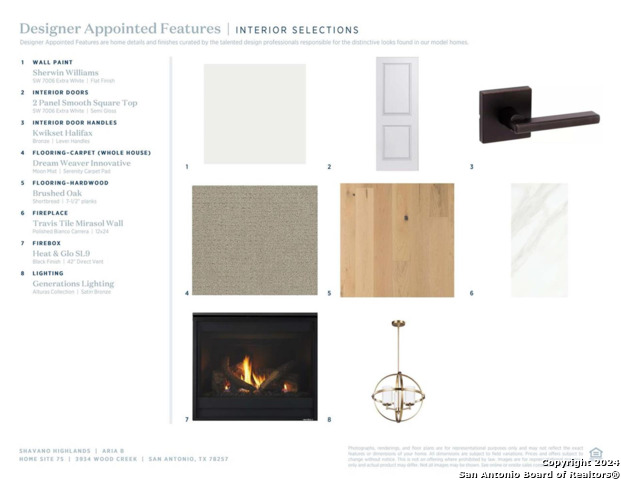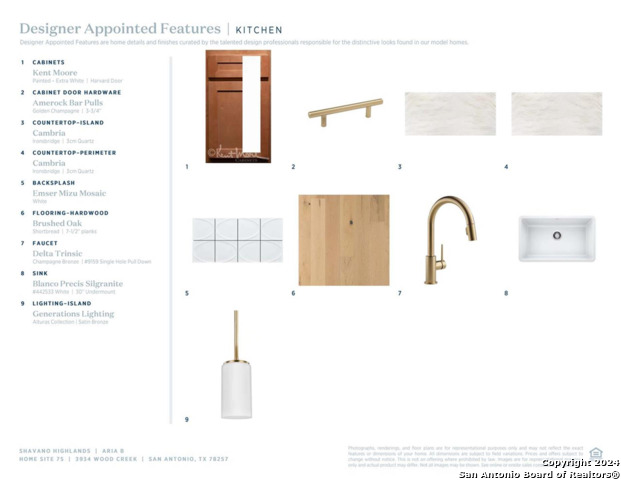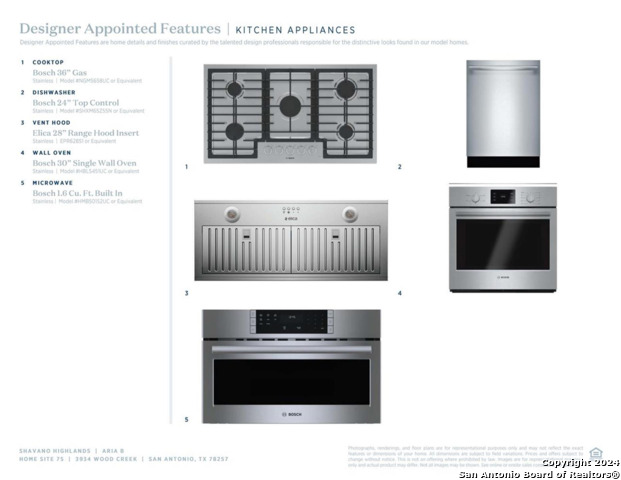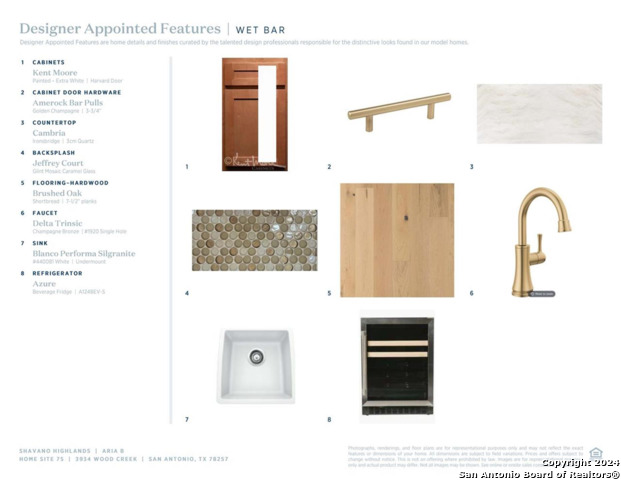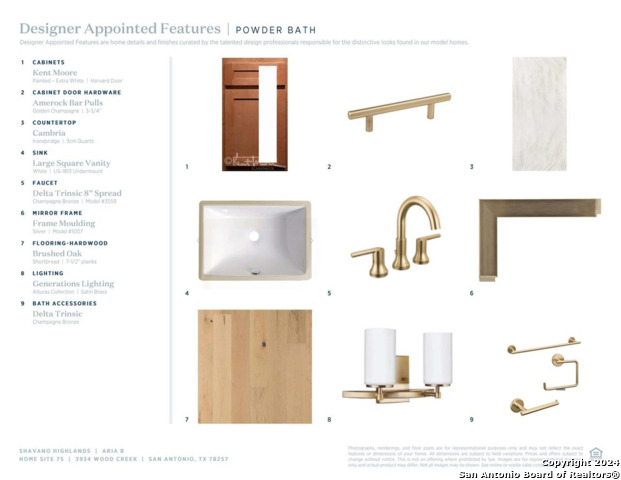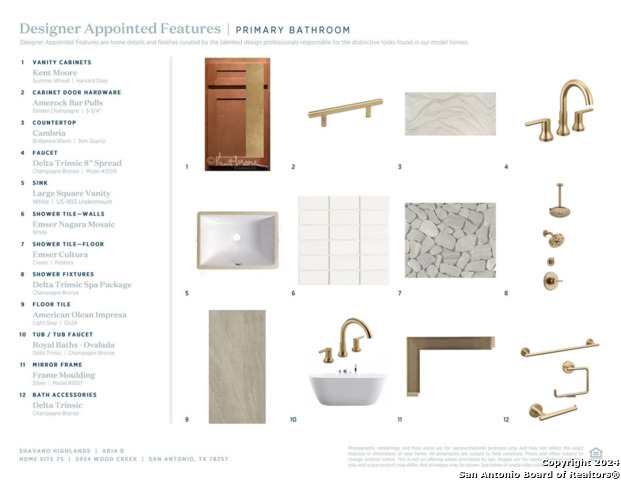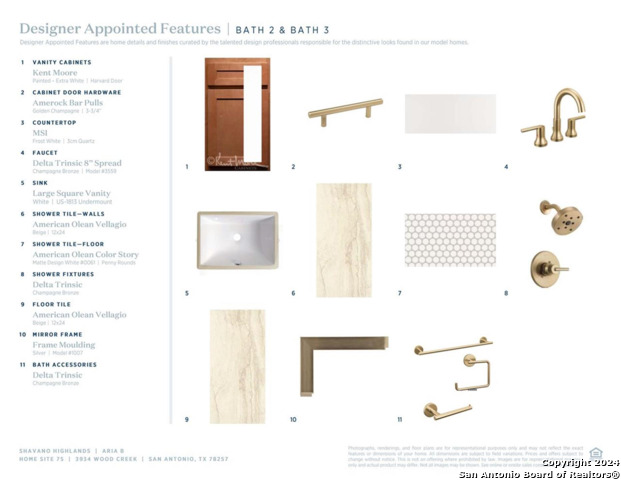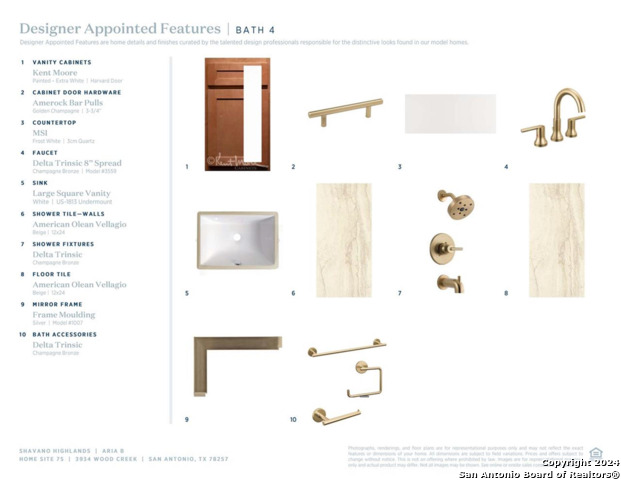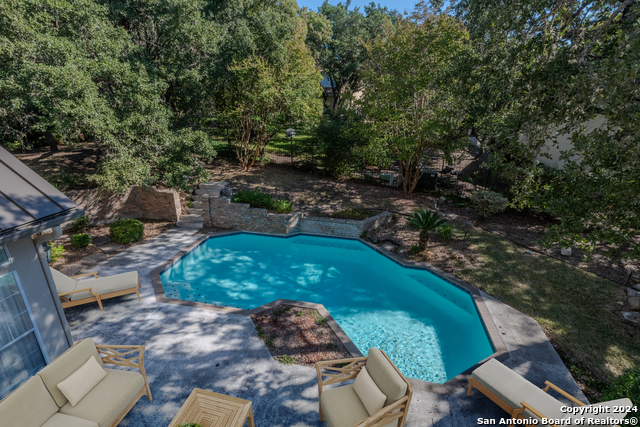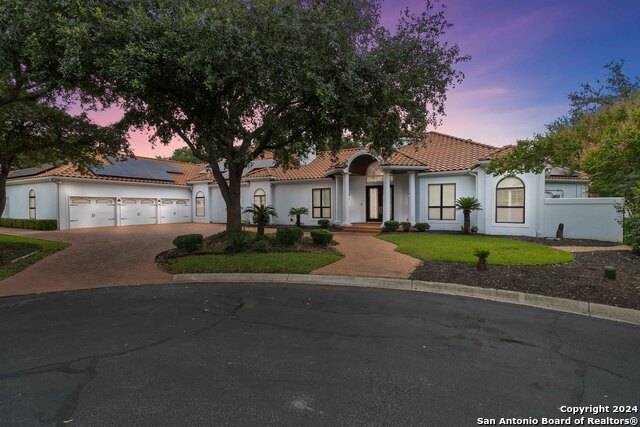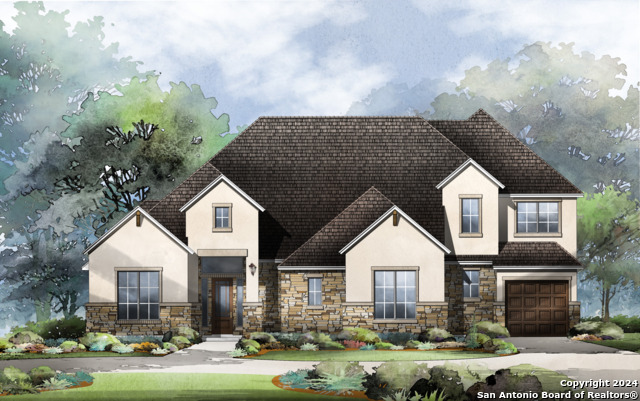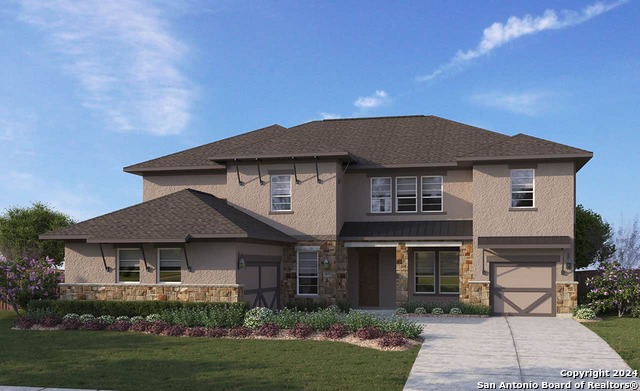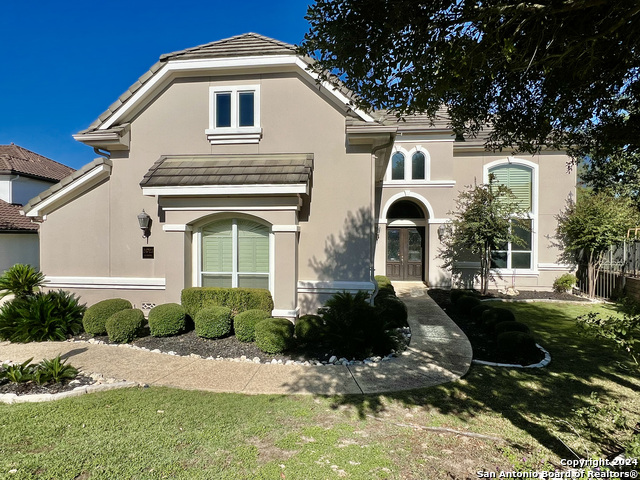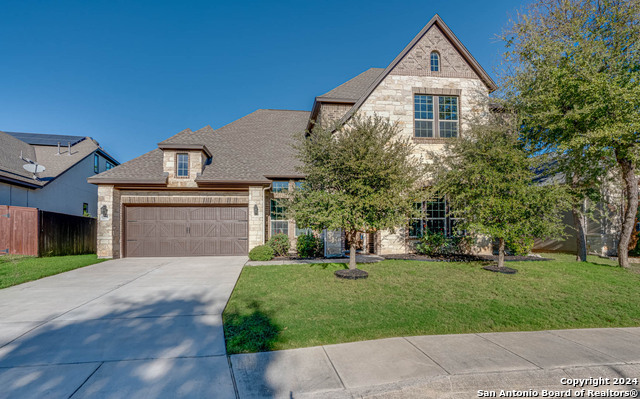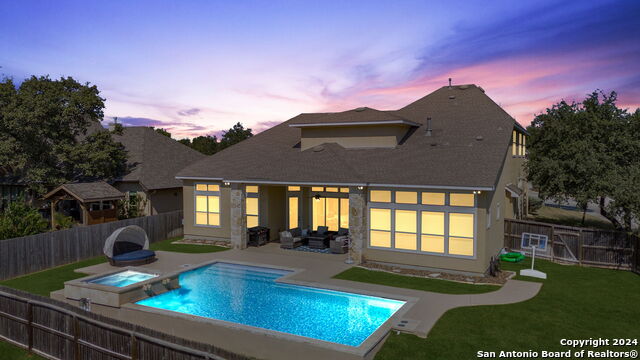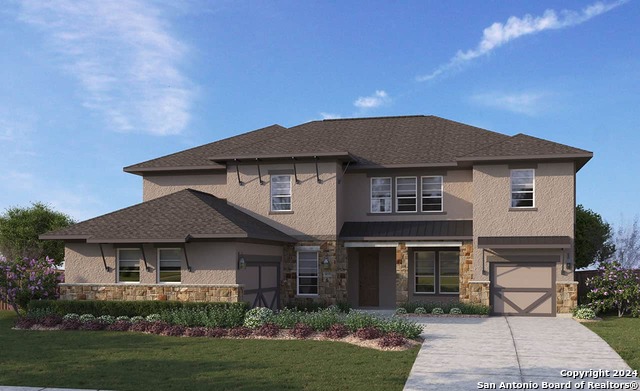3934 Wood Creek, San Antonio, TX 78257
Property Photos
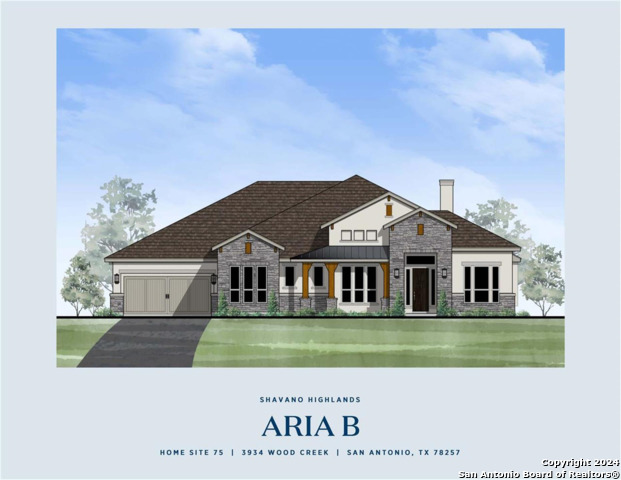
Would you like to sell your home before you purchase this one?
Priced at Only: $1,199,000
For more Information Call:
Address: 3934 Wood Creek, San Antonio, TX 78257
Property Location and Similar Properties
- MLS#: 1817836 ( Single Residential )
- Street Address: 3934 Wood Creek
- Viewed: 51
- Price: $1,199,000
- Price sqft: $329
- Waterfront: No
- Year Built: 2024
- Bldg sqft: 3640
- Bedrooms: 4
- Total Baths: 5
- Full Baths: 4
- 1/2 Baths: 1
- Garage / Parking Spaces: 3
- Days On Market: 63
- Additional Information
- County: BEXAR
- City: San Antonio
- Zipcode: 78257
- Subdivision: Shavano Highlands
- District: Northside
- Elementary School: Blattman
- Middle School: Rawlinson
- High School: Clark
- Provided by: HomesUSA.com
- Contact: Ben Caballero
- (469) 916-5493

- DMCA Notice
-
DescriptionMLS# 1817836 Built by Toll Brothers, Inc. March completion! ~ This welcoming home site backs up to a heavily treed green space, located in an area of the community close to walking trails. Overlooking the great room and accompanied by a casual dining area, the gorgeous kitchen is the perfect environment for entertaining guests with wraparound counter space and a sprawling central island. The casual dining area is the centerpiece of the first floor, with connectivity to the kitchen and beautiful views of the rear yard. The luxury primary bathroom includes a frameless glass shower with a rainfall showerhead and elegant free standing tub. A flex room with a wet bar located just outside the secondary bedrooms adds a great space for casual entertaining. Experience the luxury you've always wanted by scheduling a tour today!
Payment Calculator
- Principal & Interest -
- Property Tax $
- Home Insurance $
- HOA Fees $
- Monthly -
Features
Building and Construction
- Builder Name: Toll Brothers, Inc.
- Construction: New
- Exterior Features: Rock/Stone Veneer, Stucco
- Floor: Carpeting, Ceramic Tile, Vinyl, Wood
- Foundation: Slab
- Kitchen Length: 12
- Roof: Composition, Metal
- Source Sqft: Bldr Plans
Land Information
- Lot Description: 1/4 - 1/2 Acre
School Information
- Elementary School: Blattman
- High School: Clark
- Middle School: Rawlinson
- School District: Northside
Garage and Parking
- Garage Parking: Attached, Side Entry, Three Car Garage
Eco-Communities
- Energy Efficiency: 16+ SEER AC, Double Pane Windows, Energy Star Appliances, High Efficiency Water Heater, Low E Windows, Programmable Thermostat, Tankless Water Heater
- Green Certifications: HERS Rated
- Water/Sewer: City
Utilities
- Air Conditioning: Zoned
- Fireplace: Family Room, Other, Wood Burning
- Heating Fuel: Natural Gas
- Heating: Zoned
- Window Coverings: None Remain
Amenities
- Neighborhood Amenities: Bike Trails, Controlled Access, Jogging Trails
Finance and Tax Information
- Days On Market: 62
- Home Faces: North, West
- Home Owners Association Fee: 265
- Home Owners Association Frequency: Quarterly
- Home Owners Association Mandatory: Mandatory
- Home Owners Association Name: REAL MANAGE
- Total Tax: 2.49
Rental Information
- Currently Being Leased: No
Other Features
- Block: 30
- Contract: Exclusive Agency
- Instdir: From Loop 1604 West, exit FM 1535-Military Hwy-Shavano Park. Follow access rd. for about 1 mile, turn rt on Powder Mill. Following signs to Shavano Highlands.
- Interior Features: Attic - Pull Down Stairs, Cable TV Available, High Ceilings, High Speed Internet, Island Kitchen, Open Floor Plan, Study/Library, Utility Room Inside, Walk-In Pantry
- Legal Desc Lot: 17
- Legal Description: legal lot 17 Block 30
- Miscellaneous: Under Construction
- Occupancy: Vacant
- Ph To Show: (877) 500-0508
- Possession: Negotiable
- Style: Texas Hill Country
- Views: 51
Owner Information
- Owner Lrealreb: No
Similar Properties
Nearby Subdivisions

- Randy Rice, ABR,ALHS,CRS,GRI
- Premier Realty Group
- Mobile: 210.844.0102
- Office: 210.232.6560
- randyrice46@gmail.com


