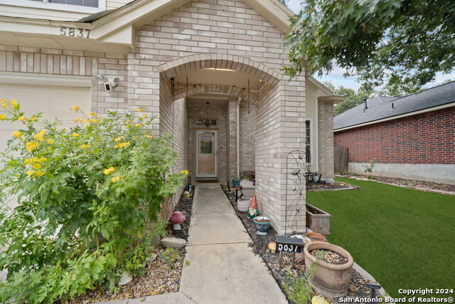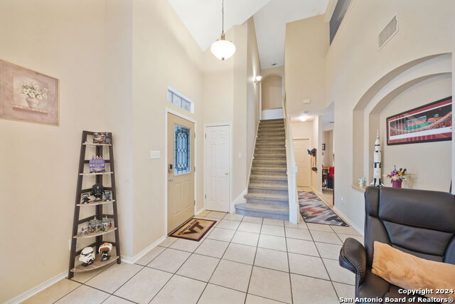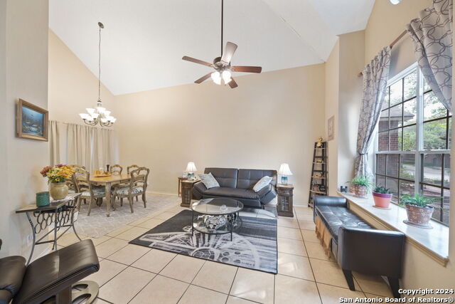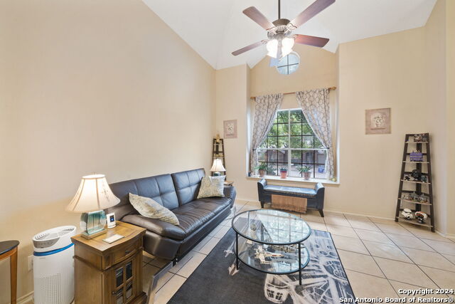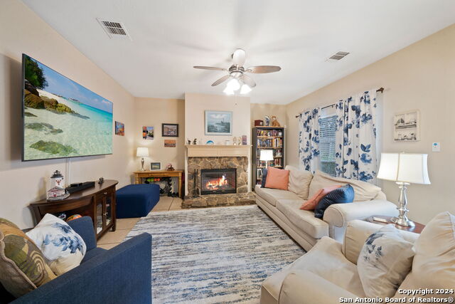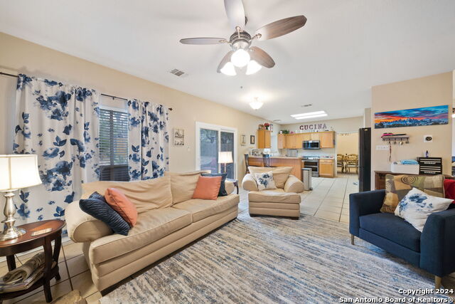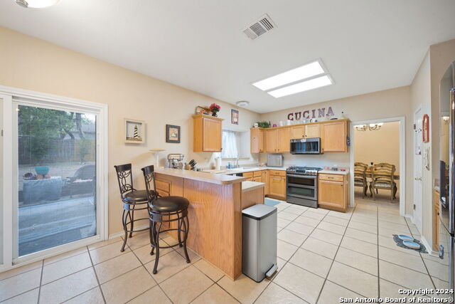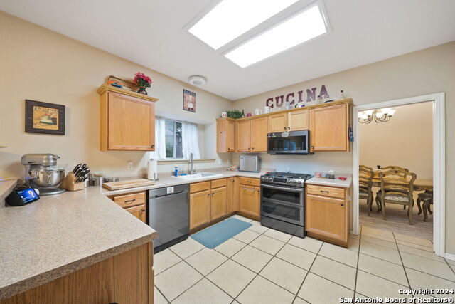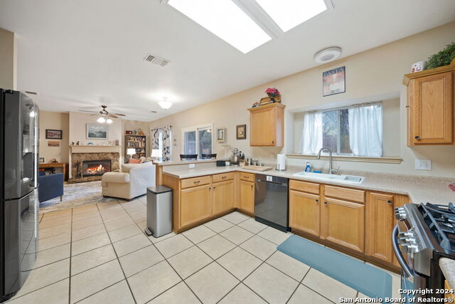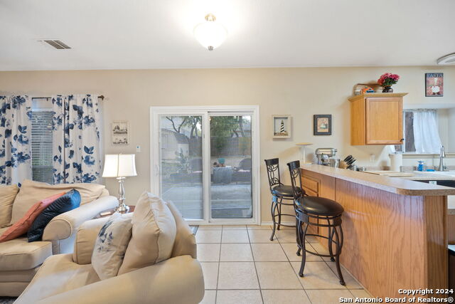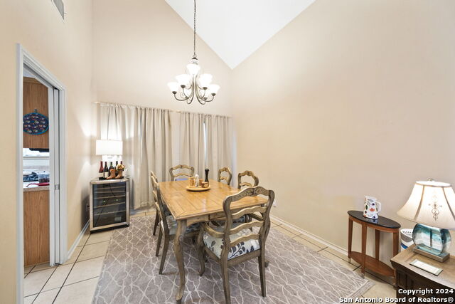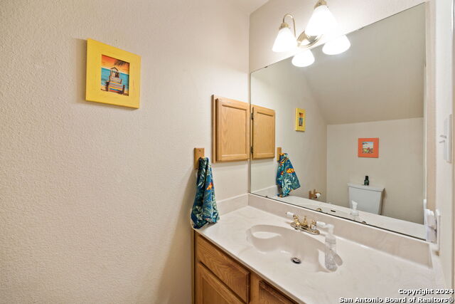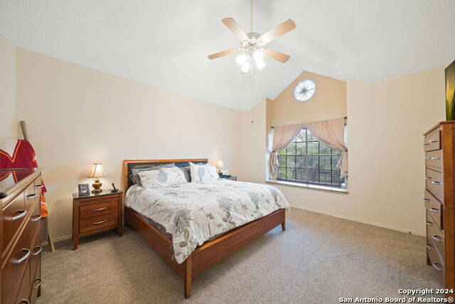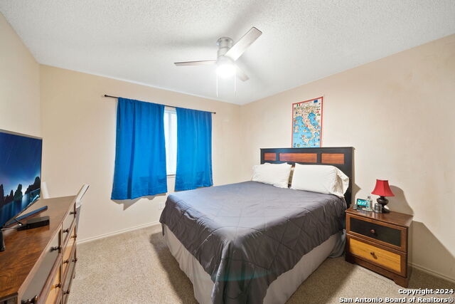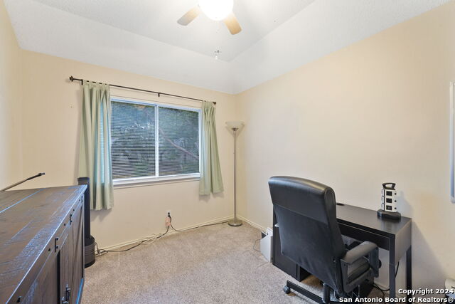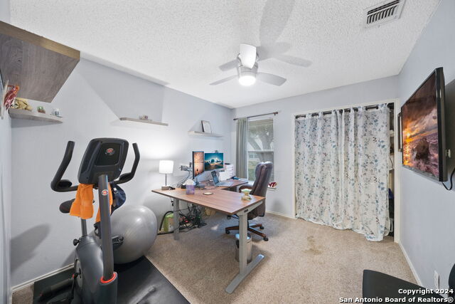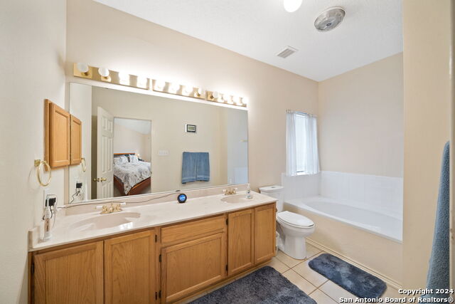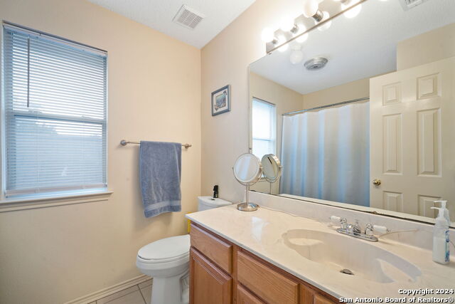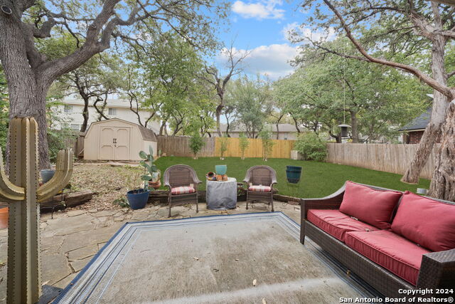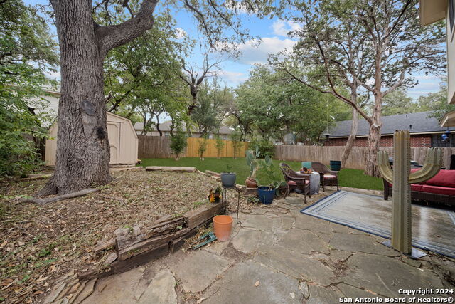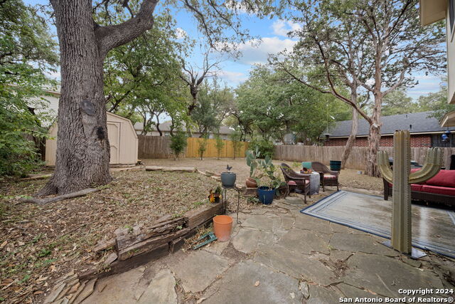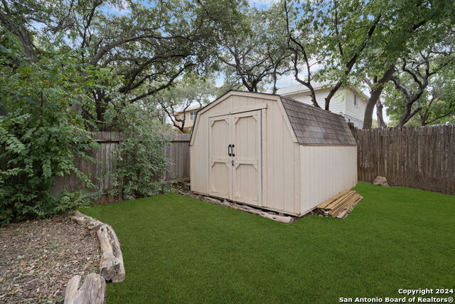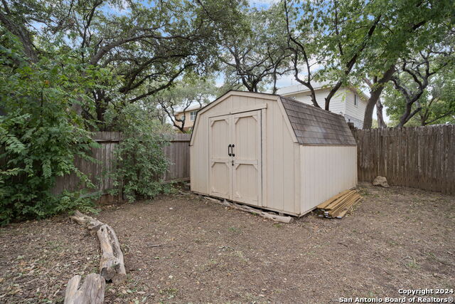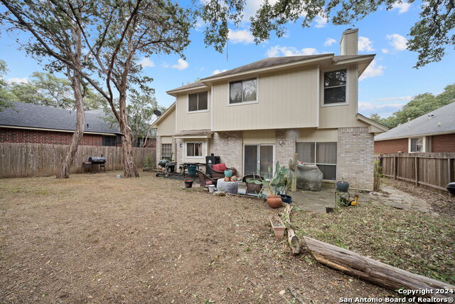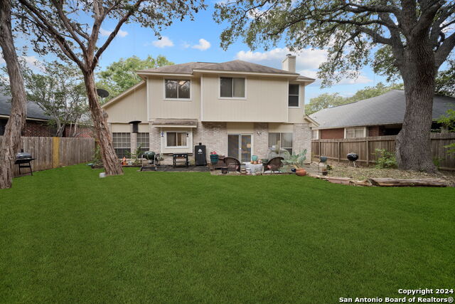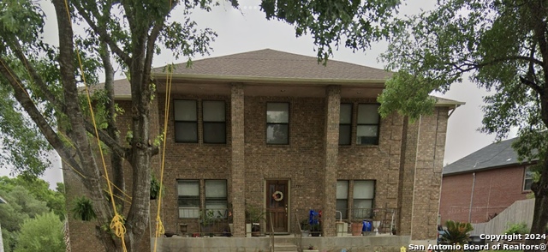5837 Woodridge Oaks, San Antonio, TX 78249
Property Photos

Would you like to sell your home before you purchase this one?
Priced at Only: $349,900
For more Information Call:
Address: 5837 Woodridge Oaks, San Antonio, TX 78249
Property Location and Similar Properties
- MLS#: 1817930 ( Single Residential )
- Street Address: 5837 Woodridge Oaks
- Viewed: 24
- Price: $349,900
- Price sqft: $157
- Waterfront: No
- Year Built: 1993
- Bldg sqft: 2228
- Bedrooms: 4
- Total Baths: 3
- Full Baths: 2
- 1/2 Baths: 1
- Garage / Parking Spaces: 2
- Days On Market: 70
- Additional Information
- County: BEXAR
- City: San Antonio
- Zipcode: 78249
- Subdivision: Woodridge
- District: Northside
- Elementary School: Boone
- Middle School: Rudder
- High School: Marshall
- Provided by: Coldwell Banker D'Ann Harper
- Contact: Richard Christianson
- (210) 483-7070

- DMCA Notice
-
DescriptionWelcome home to this spacious retreat in a tranquil setting, conveniently located near everything you need. As you step through the door, you're greeted by soaring vaulted ceilings and two inviting living spaces, perfect for entertaining guests or cozying up by the fire on chilly winter nights. The open kitchen, equipped with updated appliances, allows you to stay engaged with your guests while they relax in the adjoining great room. Upstairs, you'll find all four bedrooms, including a generous primary suite that offers a peaceful escape. The large backyard provides ample shade for warm days, making it an ideal spot for outdoor gatherings. Enjoy the fantastic neighborhood amenities, including a community pool, clubhouse, tennis court, and more, all just minutes from USAA, restaurants, and shopping. This home truly has it all!
Payment Calculator
- Principal & Interest -
- Property Tax $
- Home Insurance $
- HOA Fees $
- Monthly -
Features
Building and Construction
- Apprx Age: 31
- Builder Name: unknown
- Construction: Pre-Owned
- Exterior Features: Brick, Siding, Cement Fiber
- Floor: Carpeting, Ceramic Tile
- Foundation: Slab
- Kitchen Length: 13
- Roof: Composition
- Source Sqft: Appsl Dist
Land Information
- Lot Description: City View
- Lot Dimensions: 60X112
- Lot Improvements: Street Paved, Curbs, Street Gutters, Sidewalks, Streetlights, Fire Hydrant w/in 500'
School Information
- Elementary School: Boone
- High School: Marshall
- Middle School: Rudder
- School District: Northside
Garage and Parking
- Garage Parking: Two Car Garage
Eco-Communities
- Water/Sewer: City
Utilities
- Air Conditioning: One Central
- Fireplace: One
- Heating Fuel: Natural Gas
- Heating: Central
- Recent Rehab: No
- Utility Supplier Elec: SAWS
- Utility Supplier Gas: SAWS
- Utility Supplier Grbge: Waste MGM
- Utility Supplier Sewer: SAWS
- Utility Supplier Water: SAWS
- Window Coverings: All Remain
Amenities
- Neighborhood Amenities: Pool, Tennis, Clubhouse, Park/Playground, Basketball Court
Finance and Tax Information
- Days On Market: 55
- Home Faces: South
- Home Owners Association Fee: 373.49
- Home Owners Association Frequency: Annually
- Home Owners Association Mandatory: Mandatory
- Home Owners Association Name: WOODRIDGE COMMUNITY ASSOCIATION
- Total Tax: 7524.9
Rental Information
- Currently Being Leased: No
Other Features
- Block: 16
- Contract: Exclusive Right To Sell
- Instdir: From Prue Road, North on Woodridge Bluff, Then right onto Cedart Path, Then right on Woodridge Run, Then Left of Woodridge Oaks. Down on the left
- Interior Features: Two Living Area
- Legal Desc Lot: 75
- Legal Description: NCB 17397 BLK 16 LOT 75 WOODRIDGE SUBD UT-6
- Occupancy: Owner
- Ph To Show: 800-746‑9464
- Possession: Closing/Funding
- Style: Two Story
- Views: 24
Owner Information
- Owner Lrealreb: No
Similar Properties
Nearby Subdivisions
Arbor Of Rivermist
Auburn Ridge
Babcock Place
Bentley Manor Cottage Estates
Cambridge
Carriage Hills
College Park
De Zavala Trails
Eagles Bluff
Hart Ranch
Heights Of Carriage
Hunters Chase
Hunters Glenn
Maverick Creek
Meadows Of Carriage Hills
Oakland Heights
Oakmont
Oakmont Downs
Oakridge Pointe
Ox Bow
Oxbow
Oxbow Ns
Parkwood
Presidio
Provincia Villas
Regency Meadow
Ridgehaven
River Mist U-1
Rivermist
Rose Hill
Shavano Oaks
Shavano Village
Tanglewood
The Landing At French Creek
The Park At University Hills
University Hills
University Oaks
University Village
Westfield
Woller Creek
Woodbridge
Woodridge
Woodridge Village
Woods Of Shavano

- Randy Rice, ABR,ALHS,CRS,GRI
- Premier Realty Group
- Mobile: 210.844.0102
- Office: 210.232.6560
- randyrice46@gmail.com


