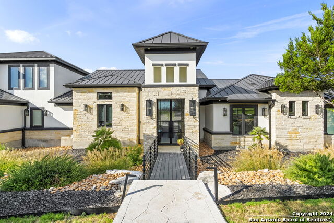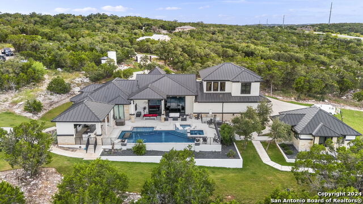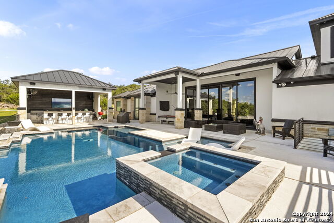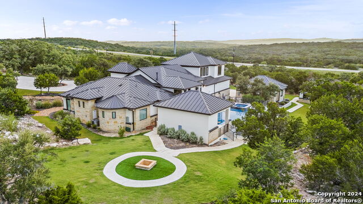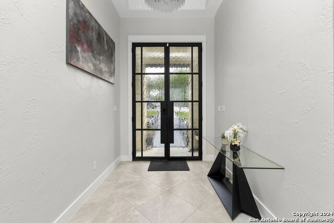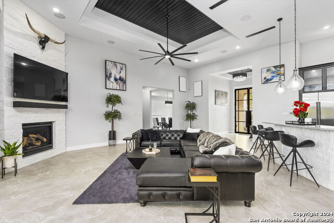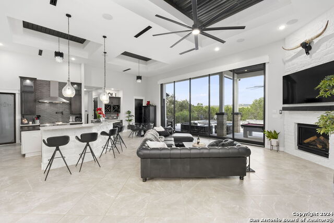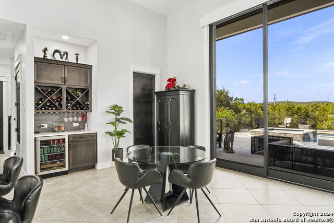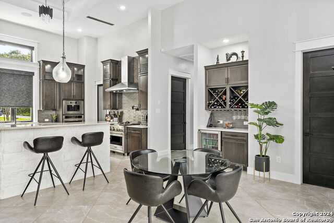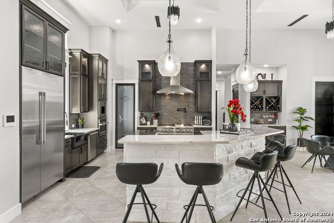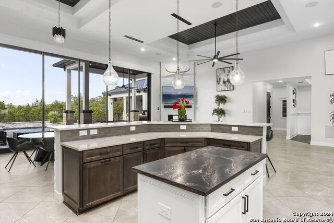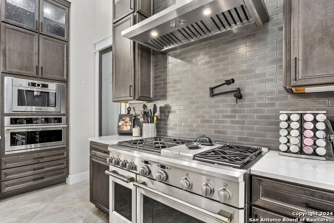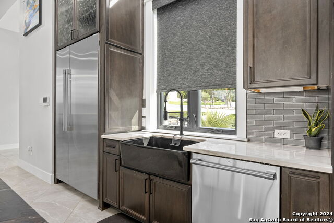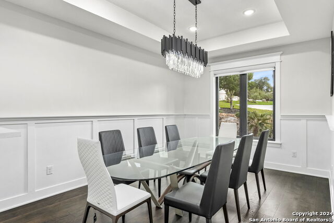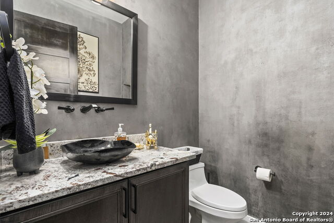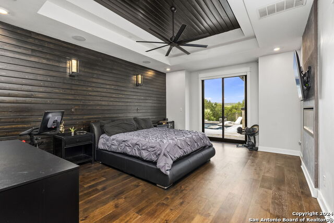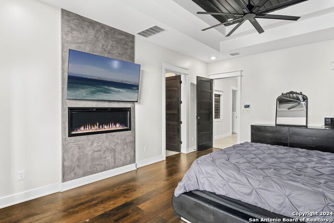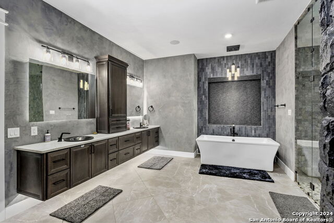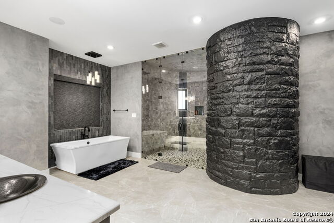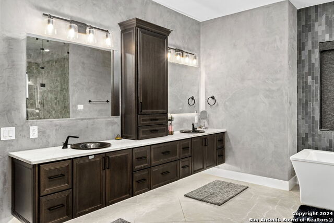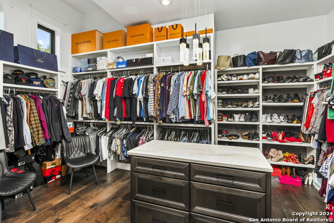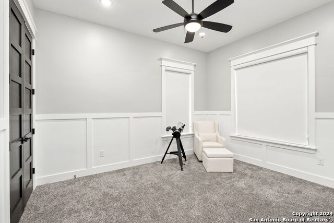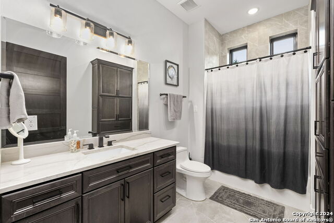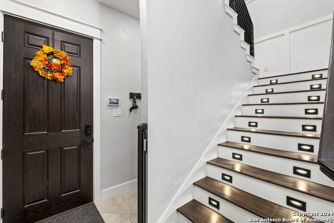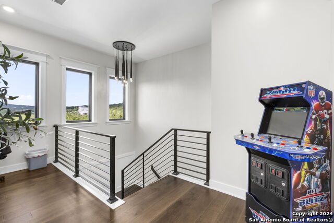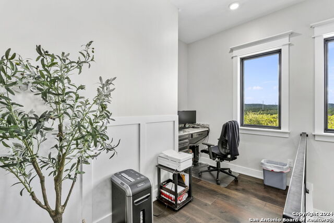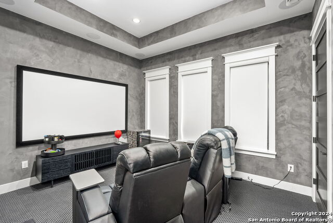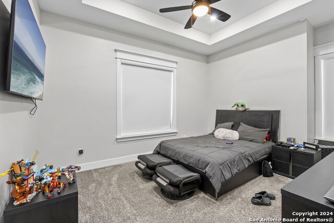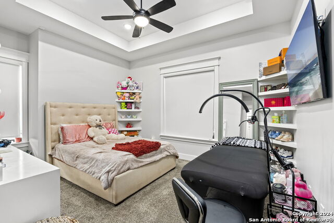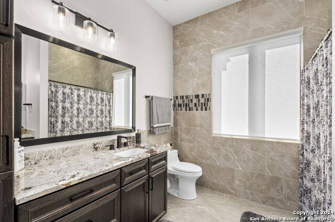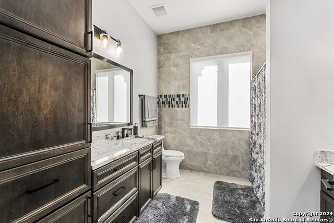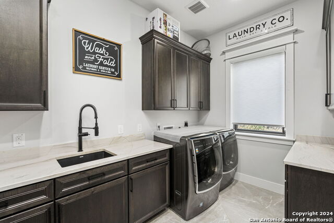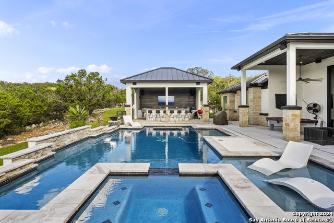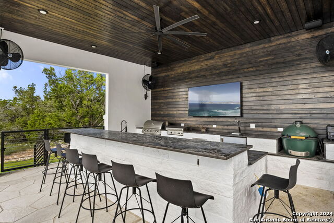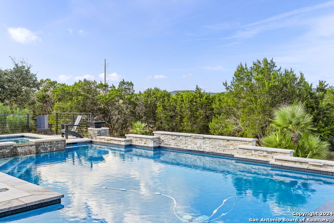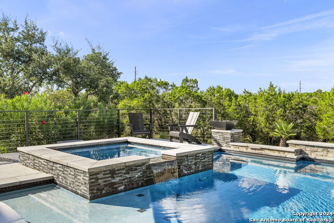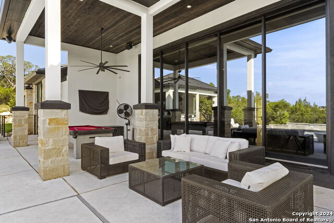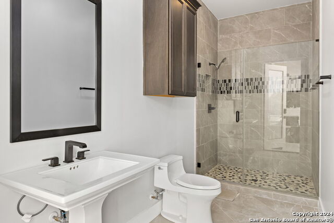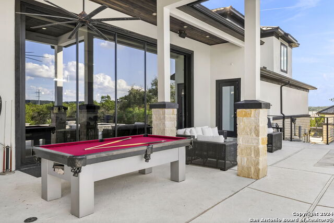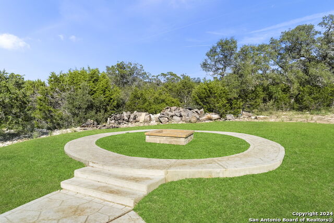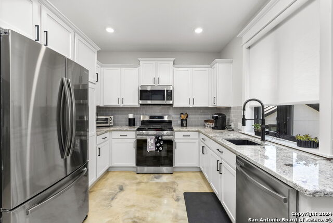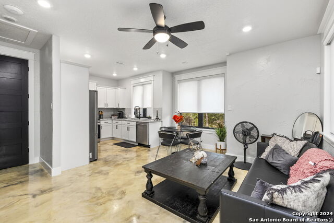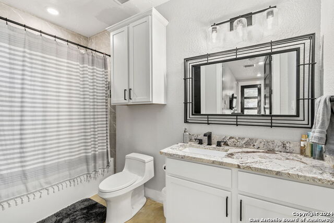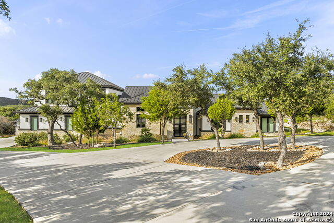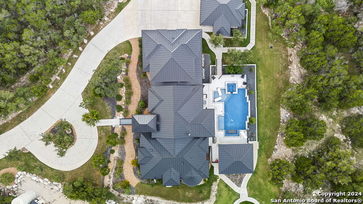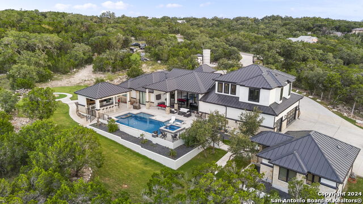14491 Santa Loma, Helotes, TX 78023
Property Photos
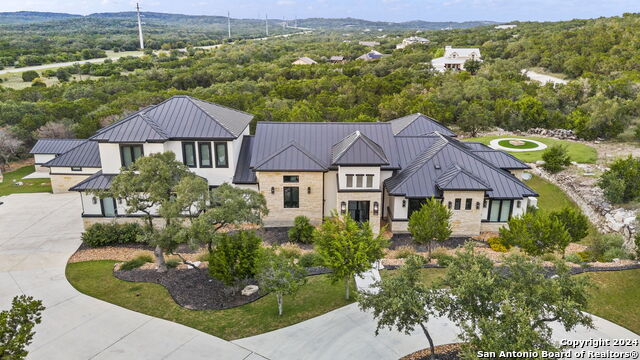
Would you like to sell your home before you purchase this one?
Priced at Only: $1,750,000
For more Information Call:
Address: 14491 Santa Loma, Helotes, TX 78023
Property Location and Similar Properties
- MLS#: 1818304 ( Single Residential )
- Street Address: 14491 Santa Loma
- Viewed: 59
- Price: $1,750,000
- Price sqft: $319
- Waterfront: No
- Year Built: 2020
- Bldg sqft: 5478
- Bedrooms: 4
- Total Baths: 5
- Full Baths: 4
- 1/2 Baths: 1
- Garage / Parking Spaces: 3
- Days On Market: 62
- Additional Information
- County: BEXAR
- City: Helotes
- Zipcode: 78023
- Subdivision: Retablo Ranch
- District: Northside
- Elementary School: Los Reyes
- Middle School: Straus
- High School: Harlan HS
- Provided by: San Antonio Portfolio KW RE AH
- Contact: Michael Schultz
- (210) 832-8327

- DMCA Notice
-
DescriptionStep into luxury with this stunning 4 bedroom, 4.5 bath estate, set on an expansive 5.69 acre lot in the serene landscape of Helotes, Texas. From the immaculate curb appeal to the professionally designed landscaping, every detail of this home exudes elegance and sophistication. As you enter through the striking glass front door, you're welcomed into an expansive open living space that frames breathtaking views of the crystal clear swimming pool and spa. The open concept floor plan features two separate dining areas, complemented by a breakfast bar in the spacious chef's kitchen. Equipped with high end GE Monogram stainless steel appliances including a gas stove, double ovens, microwave, Sub Zero refrigerator, and pot filler the kitchen is truly a culinary haven. It also boasts a dry bar and a walk in pantry for added convenience. The living area flows seamlessly into a separate dining room, adorned with a contemporary glass chandelier, perfect for formal entertaining. The first floor also features the primary bedroom, complete with a cozy built in gas fireplace and an opulent ensuite bath featuring dual sinks, a separate soaking tub, walk in shower. And an over sized walk in closet. A guest bedroom with attached bathroom and an additional bath that opens to the pool area offer both comfort and practicality. A stylish half bath completes the main level. Upstairs you will find a loft study, a media room provides the ideal space for movie nights. Two additional bedrooms and a full bath ensure ample space for family and guests. The outdoor oasis includes a large covered patio overlooking the sparkling pool and spa, with a tanning shelf and in pool lounge chairs. The property also includes a charming Casita (749 sq) featuring a full size kitchen, living area, and bath perfect for guests or extended stays. (Casita square footage is not included in the main house.). An outdoor kitchen equipped with a gas grill, burner, sink, and refrigerators is perfect for al fresco dining and entertaining. Tucked behind the outdoor kitchen is an enclosed dog run and a separate 303 sq ft dog house with plumbing and mini split. (Can be converted into a one bedroom efficiency.) This luxurious property is the epitome of refined living, offering a perfect blend of elegance, comfort, and outdoor beauty in a private, serene setting.
Payment Calculator
- Principal & Interest -
- Property Tax $
- Home Insurance $
- HOA Fees $
- Monthly -
Features
Building and Construction
- Builder Name: Laatu Homes
- Construction: Pre-Owned
- Exterior Features: Stucco
- Floor: Carpeting, Ceramic Tile, Wood, Stained Concrete
- Foundation: Slab
- Kitchen Length: 18
- Other Structures: Guest House, Pool House
- Roof: Metal
- Source Sqft: Bldr Plans
Land Information
- Lot Description: 5 - 14 Acres, Mature Trees (ext feat)
- Lot Improvements: Street Paved
School Information
- Elementary School: Los Reyes
- High School: Harlan HS
- Middle School: Straus
- School District: Northside
Garage and Parking
- Garage Parking: Three Car Garage
Eco-Communities
- Energy Efficiency: Programmable Thermostat, Double Pane Windows, Ceiling Fans
- Water/Sewer: Private Well, Septic
Utilities
- Air Conditioning: Two Central
- Fireplace: Two, Living Room, Primary Bedroom, Wood Burning, Gas
- Heating Fuel: Electric
- Heating: Central, 2 Units
- Recent Rehab: No
- Utility Supplier Elec: CPS
- Utility Supplier Grbge: Tiger
- Utility Supplier Sewer: Septic
- Utility Supplier Water: Private Well
- Window Coverings: All Remain
Amenities
- Neighborhood Amenities: Controlled Access
Finance and Tax Information
- Days On Market: 47
- Home Owners Association Fee: 175
- Home Owners Association Frequency: Quarterly
- Home Owners Association Mandatory: Mandatory
- Home Owners Association Name: RETABLO RANCH HOA
- Total Tax: 20166.69
Rental Information
- Currently Being Leased: No
Other Features
- Contract: Exclusive Right To Sell
- Instdir: Bandera Rd (Hwy 16), left on 211, left on Retablo to the left of entrance.
- Interior Features: One Living Area, Separate Dining Room, Eat-In Kitchen, Island Kitchen, Breakfast Bar, Walk-In Pantry, Study/Library, Media Room, Utility Room Inside, Secondary Bedroom Down, High Ceilings, Open Floor Plan, Cable TV Available, High Speed Internet, Laundry Main Level, Laundry Room, Walk in Closets, Attic - Pull Down Stairs
- Legal Desc Lot: 55
- Legal Description: CB 4494A BLK 1 LOT 55 (4.694AC) & P-100 (.689AC) RETABLO RAN
- Miscellaneous: Builder 10-Year Warranty, No City Tax, Cluster Mail Box
- Occupancy: Owner
- Ph To Show: 210-914-1234
- Possession: Closing/Funding
- Style: Two Story
- Views: 59
Owner Information
- Owner Lrealreb: No
Nearby Subdivisions
Arbor At Sonoma Ranch
Beverly Hills
Beverly Hills Ns
Bluehill Ns
Braun Ridge
Braunridge
Bricewood
Canyon Creek Preserve
Cedar Springs
Chimney Creek
Enclave At Laurel Canyon
Enclave At Sonoma Ranch
Estates At Iron Horse Canyon
Fossil Springs
Fossil Springs Ranch
Grey Forest
Grey Forest Canyon
Hearthstone
Helotes Canyon
Helotes Creek Ranch
Helotes Crk Ranch
Helotes Crossing
Helotes Park Estates
Helotes Ranch Acres
Helotes Springs Ranch
Hills At Sonoma Ranch
Ih10 North West / Northside Bo
Ih10 Northwest / Northside-boe
Iron Horse Canyon
Lantana Oaks
Laurel Canyon
Los Reyes Canyons
N/s Bandera/scenic Lp Ns
Park At French Creek
Retablo Ranch
San Antonio Ranch
Sedona
Shadow Canyon
Sonoma Ranch
Sonoma Ranch, The Hills Of Son
Spring Creek Ranch
Stablewood
Stanton Run
Stanton Run Sub
The Heights At Helotes
The Sanctuary
Trails At Helotes
Trails Of Helotes
Triana
Valentine Ranch Medi

- Randy Rice, ABR,ALHS,CRS,GRI
- Premier Realty Group
- Mobile: 210.844.0102
- Office: 210.232.6560
- randyrice46@gmail.com


