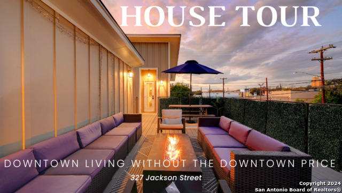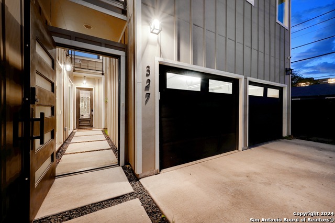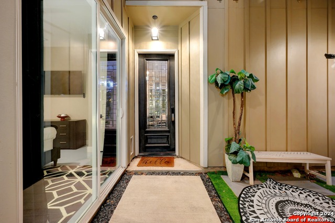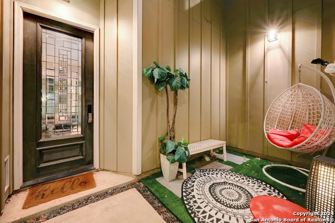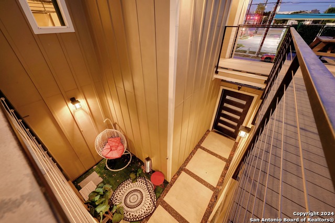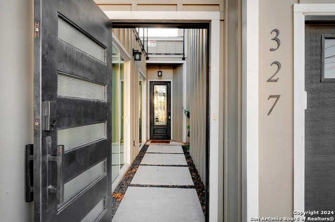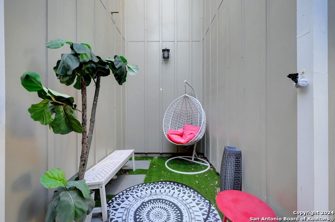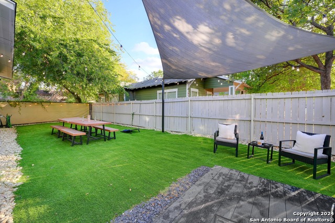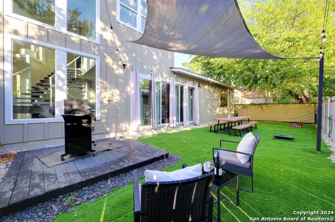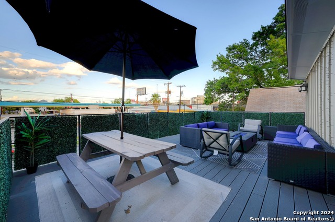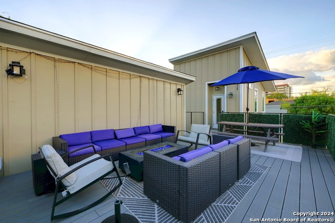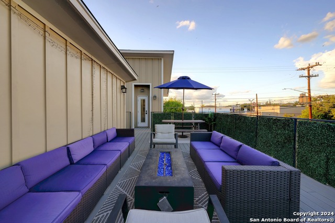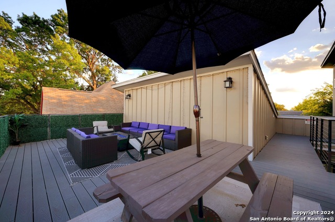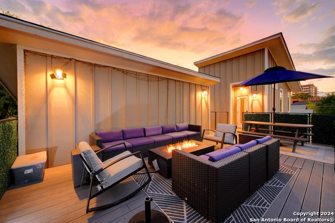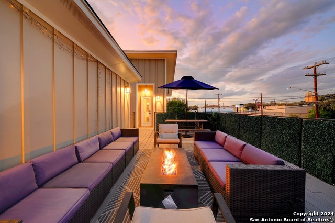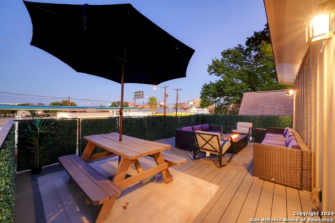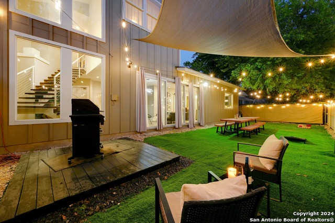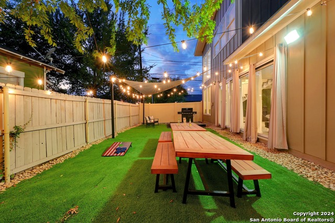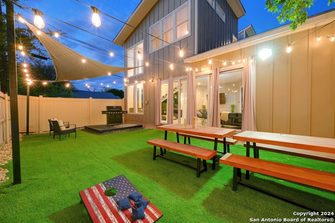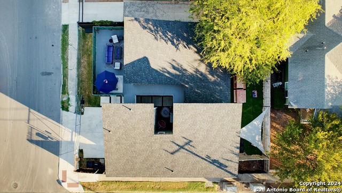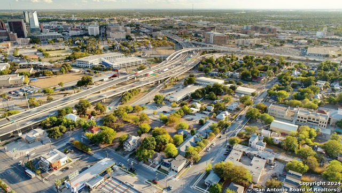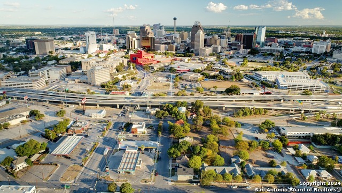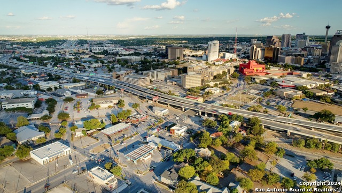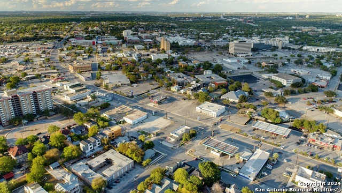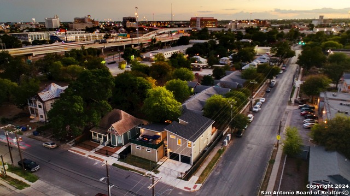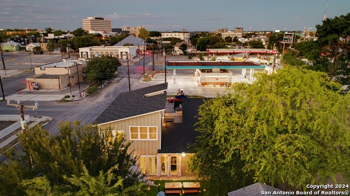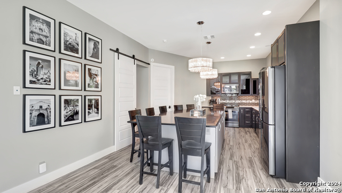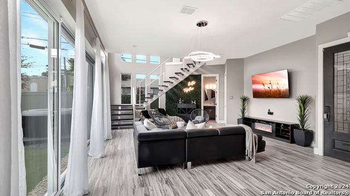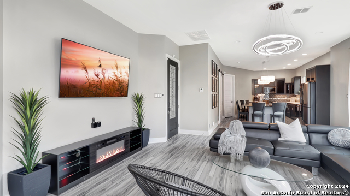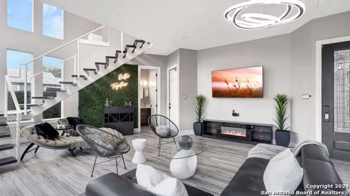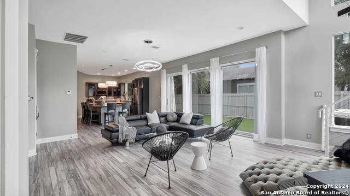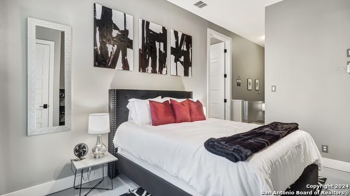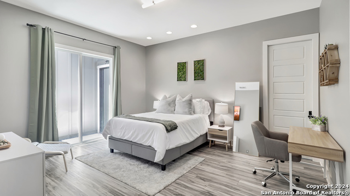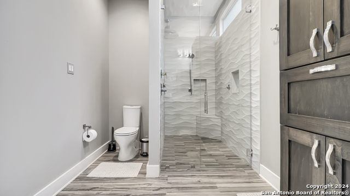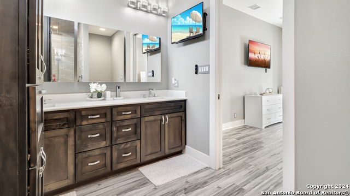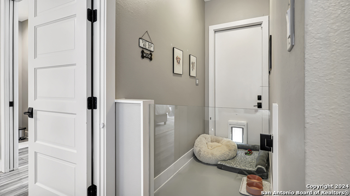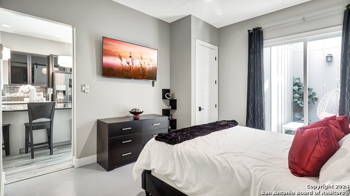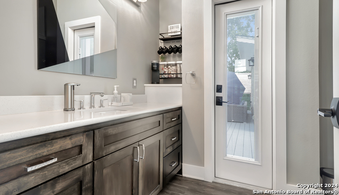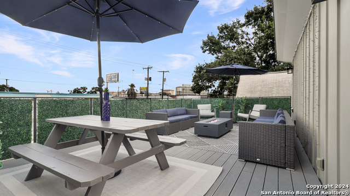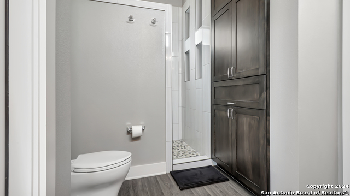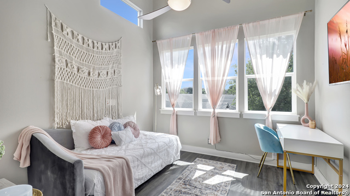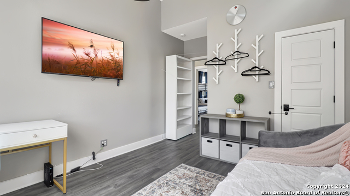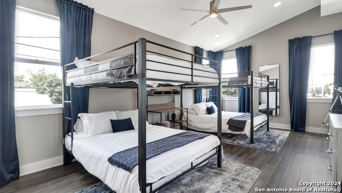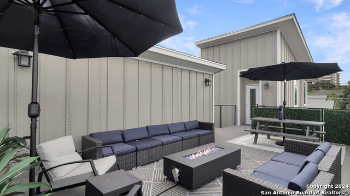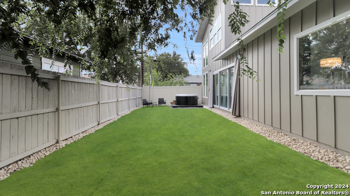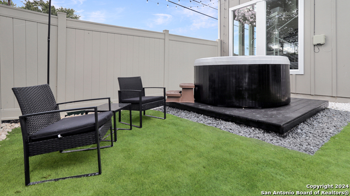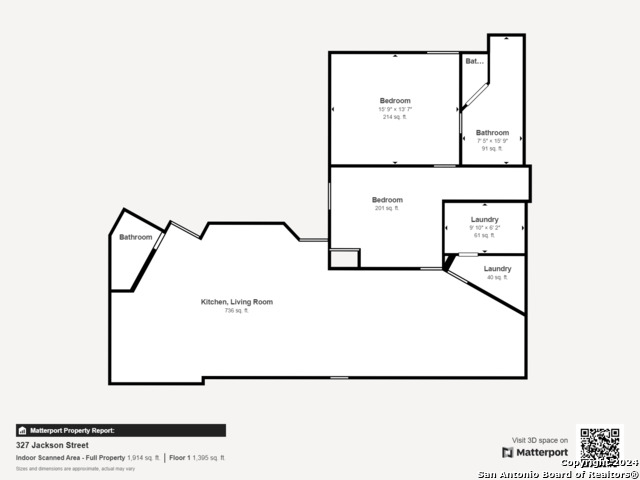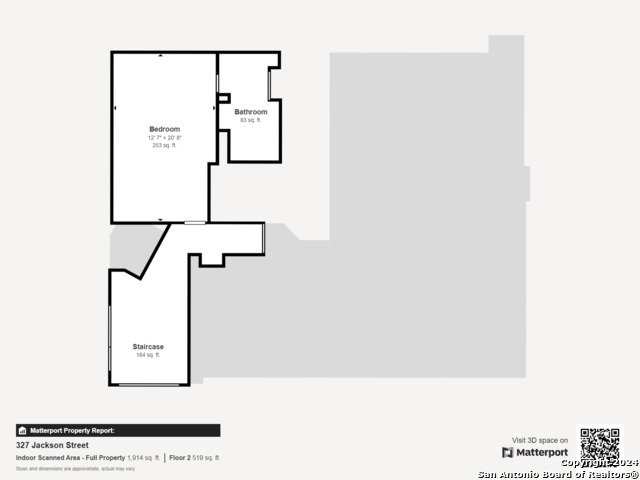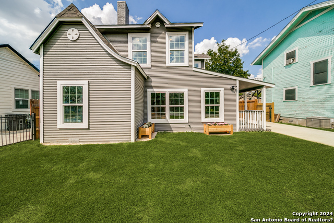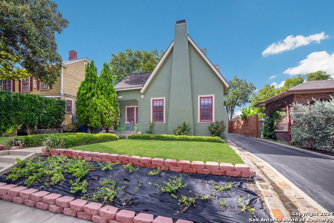327 Jackson St, San Antonio, TX 78212
Property Photos
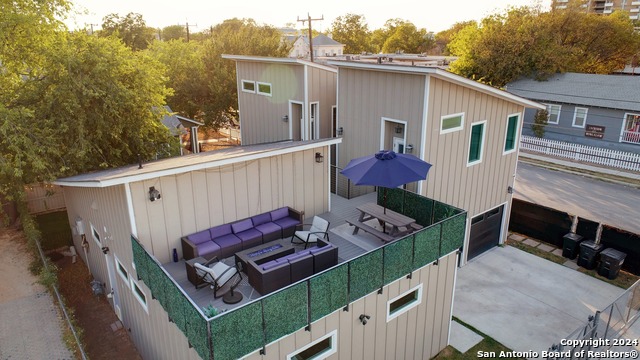
Would you like to sell your home before you purchase this one?
Priced at Only: $585,000
For more Information Call:
Address: 327 Jackson St, San Antonio, TX 78212
Property Location and Similar Properties
- MLS#: 1818551 ( Single Residential )
- Street Address: 327 Jackson St
- Viewed: 44
- Price: $585,000
- Price sqft: $238
- Waterfront: No
- Year Built: 2017
- Bldg sqft: 2455
- Bedrooms: 3
- Total Baths: 3
- Full Baths: 2
- 1/2 Baths: 1
- Garage / Parking Spaces: 2
- Days On Market: 61
- Additional Information
- County: BEXAR
- City: San Antonio
- Zipcode: 78212
- Subdivision: Five Points
- District: San Antonio I.S.D.
- Elementary School: Call District
- Middle School: Call District
- High School: Call District
- Provided by: David Karras Real Estate Solutions
- Contact: David Karras
- (210) 319-9713

- DMCA Notice
-
DescriptionIf you are looking for downtown living without the downtown price, then look no further! Welcome to this stunning 3 bedroom oasis located a mile from the Pearl and the Riverwalk. This home is where modern elegance meets comfort and convenience. This home boasts a very open floor plan, designed to maximize space and light, with an abundance of large windows that fill the house with natural lighting, creating an inviting and warm atmosphere. The gourmet chef's kitchen is a true centerpiece, featuring a very large island perfect for gatherings and culinary adventures. Retreat to the generously sized bedrooms, each offering a serene escape; discover the hidden gem a bedroom tucked behind a bookcase upstairs, adding a unique touch of whimsy and privacy. Indulge in the spa like bathrooms, designed with relaxation and rejuvenation in mind. The crowning jewel of this residence is the rooftop entertaining area, offering stunning views and ample space for hosting friends and family. All this, with the benefits of downtown living minus the downtown price, awaits you in this exceptional home.
Payment Calculator
- Principal & Interest -
- Property Tax $
- Home Insurance $
- HOA Fees $
- Monthly -
Features
Building and Construction
- Builder Name: Unknown
- Construction: Pre-Owned
- Exterior Features: Cement Fiber
- Floor: Vinyl
- Foundation: Slab
- Kitchen Length: 20
- Roof: Composition
- Source Sqft: Appsl Dist
School Information
- Elementary School: Call District
- High School: Call District
- Middle School: Call District
- School District: San Antonio I.S.D.
Garage and Parking
- Garage Parking: Two Car Garage
Eco-Communities
- Energy Efficiency: Programmable Thermostat, Double Pane Windows, Energy Star Appliances, Ceiling Fans
- Water/Sewer: Sewer System
Utilities
- Air Conditioning: Two Central
- Fireplace: Not Applicable
- Heating Fuel: Electric
- Heating: Central
- Recent Rehab: No
- Utility Supplier Elec: CPS
- Utility Supplier Grbge: SAWS
- Utility Supplier Sewer: SAWS
- Utility Supplier Water: SAWS
- Window Coverings: None Remain
Amenities
- Neighborhood Amenities: None
Finance and Tax Information
- Days On Market: 46
- Home Owners Association Mandatory: None
- Total Tax: 14616.46
Rental Information
- Currently Being Leased: No
Other Features
- Contract: Exclusive Right To Sell
- Instdir: 37 to McCullough left on E Elmira, right on Jackson St, house will be on the left at the corner of W Euclid and Jackson.
- Interior Features: One Living Area, Eat-In Kitchen, Island Kitchen, Walk-In Pantry, Utility Room Inside, High Ceilings, Open Floor Plan, High Speed Internet, Laundry Main Level, Laundry Room, Walk in Closets
- Legal Description: NCB 775 BLK 6 LOT E 80.17 FT OF N 5.89 FT OF 6 & E 80.17 FT
- Miscellaneous: None/not applicable
- Occupancy: Vacant
- Ph To Show: 2102222227
- Possession: Closing/Funding
- Style: Two Story
- Views: 44
Owner Information
- Owner Lrealreb: No
Similar Properties
Nearby Subdivisions
Alta Vista
Beacon Hill
Brkhaven/starlit/grn Meadow
Evergreen Village
Five Oaks
Five Points
I35 So. To E. Houston (sa)
Kenwood
Los Angeles Heights
Monte Vista
Monte Vista Historic
Northmoor
Olmos Park
Olmos Park Area 1 Ah/sa
Olmos Park Terrace
Olmos Park Terrace Historic
Olmos Pk Terr Historic
Olmos Place
Olmos/san Pedro Place Sa
River Road
San Pedro Place
Starlit Hills
Tobin Hill
Tobin Hill North

- Randy Rice, ABR,ALHS,CRS,GRI
- Premier Realty Group
- Mobile: 210.844.0102
- Office: 210.232.6560
- randyrice46@gmail.com


