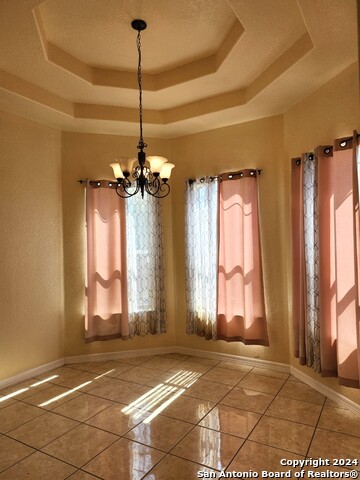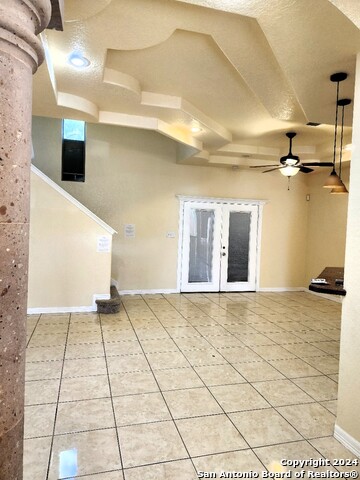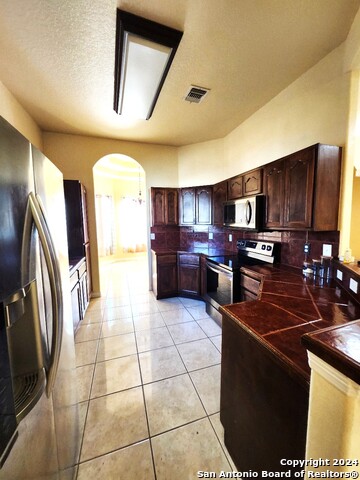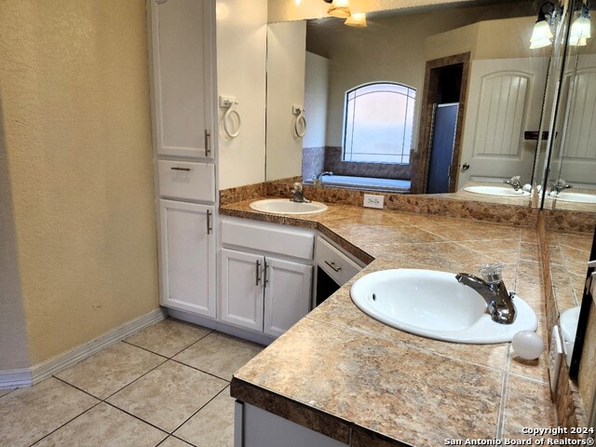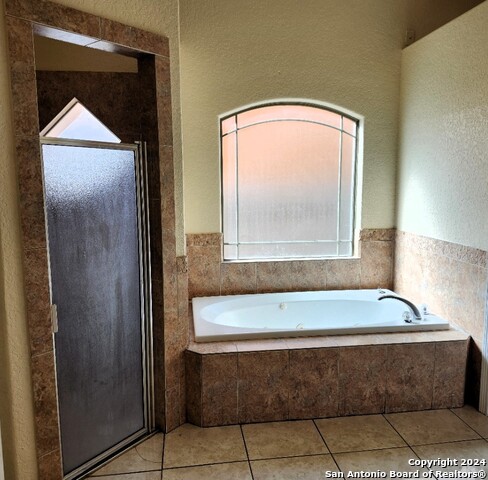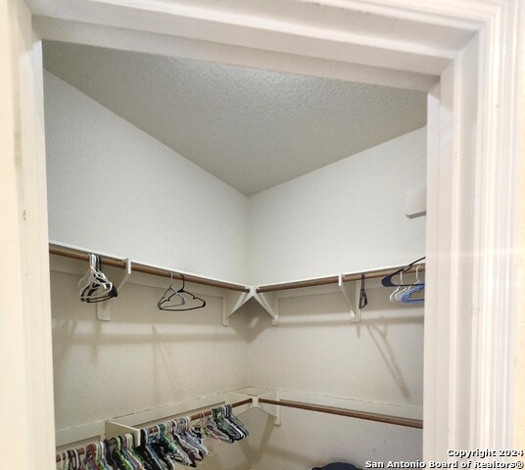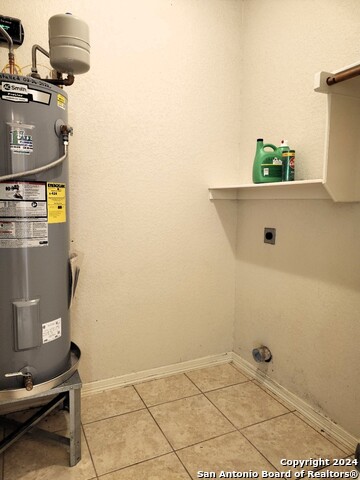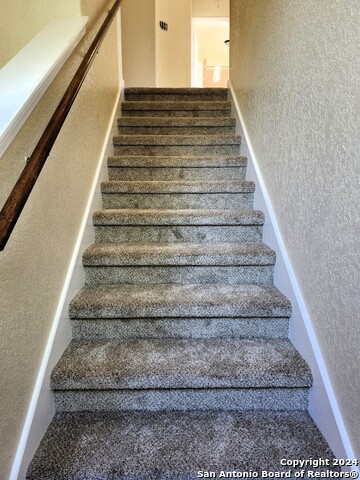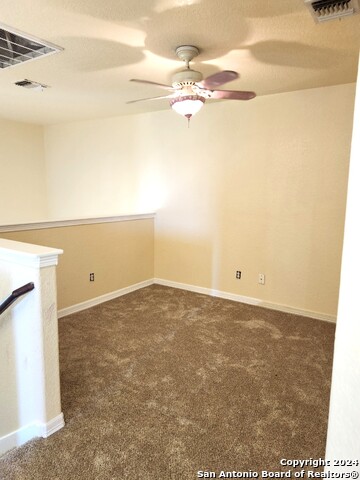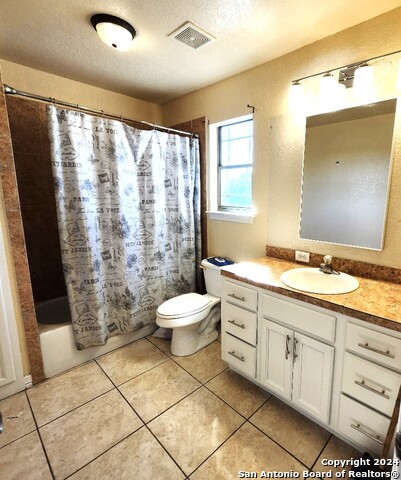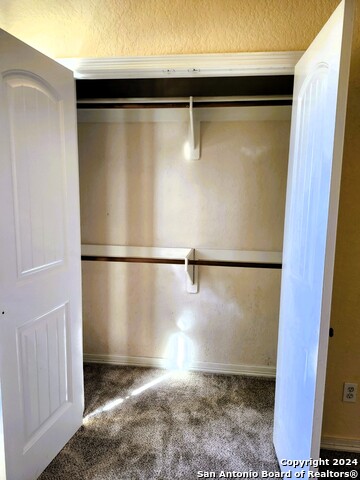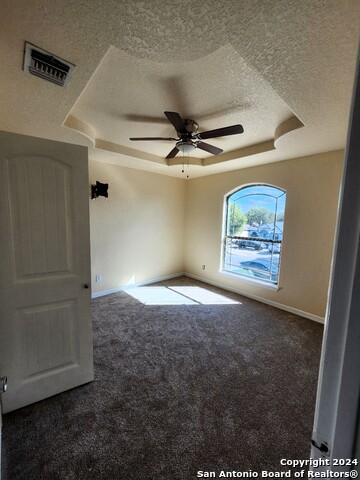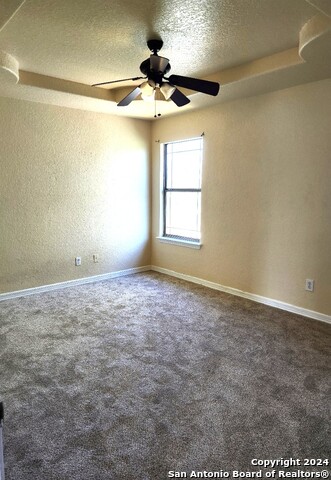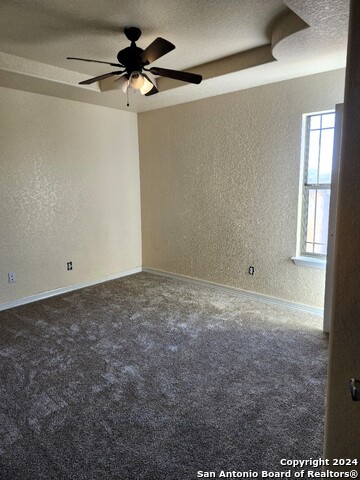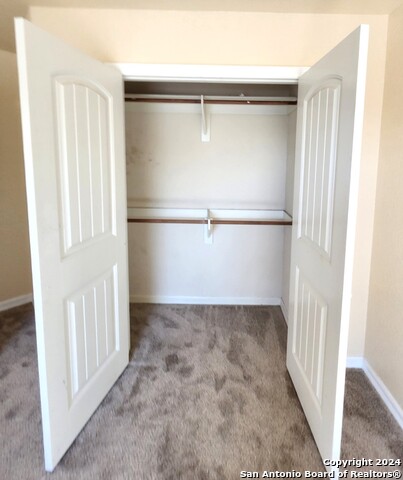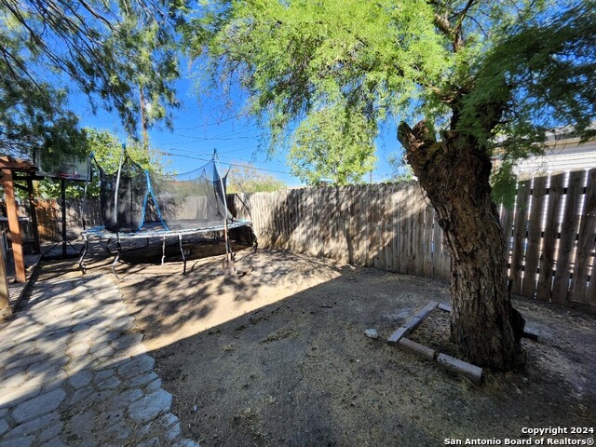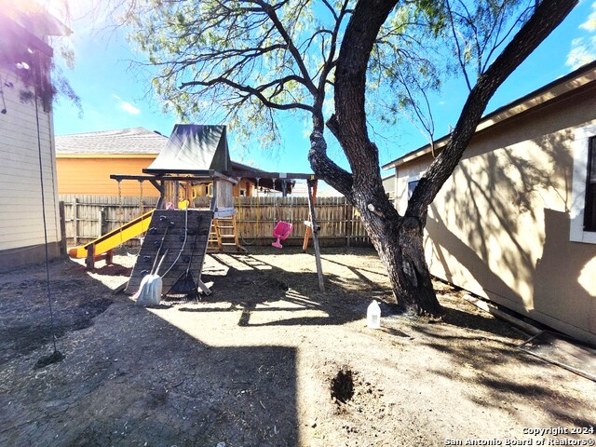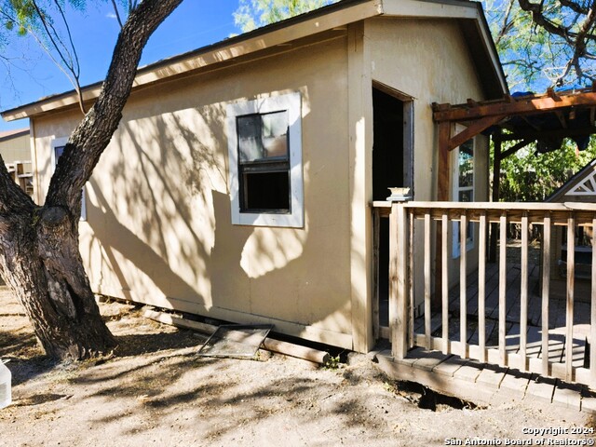311 Esma St , San Antonio, TX 78223
Property Photos
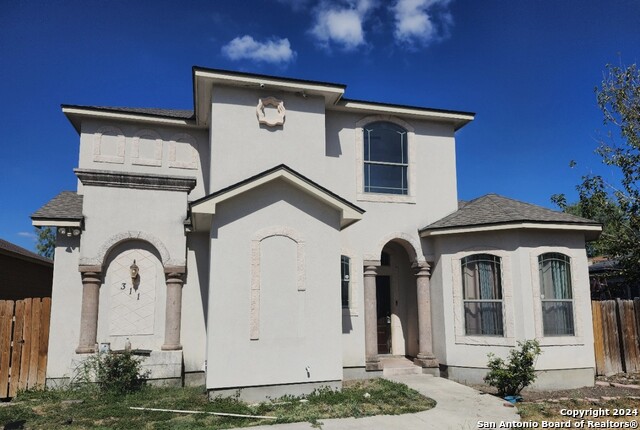
Would you like to sell your home before you purchase this one?
Priced at Only: $274,000
For more Information Call:
Address: 311 Esma St , San Antonio, TX 78223
Property Location and Similar Properties
- MLS#: 1818957 ( Single Residential )
- Street Address: 311 Esma St
- Viewed: 16
- Price: $274,000
- Price sqft: $133
- Waterfront: No
- Year Built: 2008
- Bldg sqft: 2061
- Bedrooms: 4
- Total Baths: 3
- Full Baths: 2
- 1/2 Baths: 1
- Garage / Parking Spaces: 1
- Days On Market: 59
- Additional Information
- County: BEXAR
- City: San Antonio
- Zipcode: 78223
- Subdivision: Brookside
- District: East Central I.S.D
- Elementary School: Call District
- Middle School: Call District
- High School: Call District
- Provided by: Orchard Brokerage
- Contact: Brianna Garcia
- (210) 723-9339

- DMCA Notice
-
DescriptionLovely and spacious 4 bedroom, 2.5 bath home with a casita/workshop in the backyard. 2 car slab parking and wrought iron fence at the front yard. NEW CARPET at stairs and throughout the 2nd floor, tile throughout 1st floor with laminate wood at master bedroom and media room. Ceiling fans throughout the home with the laundry room at the 1st floor. Media room with French doors by the dining room ready for your touch and entertaining. Located conveniently by Brooks City Base and the 410/IH 37 interchange.
Payment Calculator
- Principal & Interest -
- Property Tax $
- Home Insurance $
- HOA Fees $
- Monthly -
Features
Building and Construction
- Apprx Age: 16
- Builder Name: UNKNOWN
- Construction: Pre-Owned
- Exterior Features: Stucco
- Floor: Carpeting, Ceramic Tile
- Foundation: Slab
- Kitchen Length: 10
- Other Structures: Workshop
- Roof: Composition
- Source Sqft: Appsl Dist
Land Information
- Lot Description: Mature Trees (ext feat)
School Information
- Elementary School: Call District
- High School: Call District
- Middle School: Call District
- School District: East Central I.S.D
Garage and Parking
- Garage Parking: None/Not Applicable
Eco-Communities
- Water/Sewer: Water System
Utilities
- Air Conditioning: One Central
- Fireplace: Not Applicable
- Heating Fuel: Electric
- Heating: Central
- Recent Rehab: Yes
- Utility Supplier Elec: CPS Energy
- Utility Supplier Grbge: CITY
- Utility Supplier Sewer: SAWS
- Utility Supplier Water: SAWS
- Window Coverings: All Remain
Amenities
- Neighborhood Amenities: None
Finance and Tax Information
- Days On Market: 44
- Home Owners Association Mandatory: None
- Total Tax: 5502.9
Rental Information
- Currently Being Leased: No
Other Features
- Block: 18
- Contract: Exclusive Agency
- Instdir: I-37 S to TX-13 Loop S/SE Military Dr. Take exit 135 from I-37 S
- Interior Features: Two Living Area, Liv/Din Combo, Media Room, High Ceilings, Laundry Main Level, Walk in Closets
- Legal Desc Lot: 22
- Legal Description: NCB 10900 BLK 18 LOT 22
- Miscellaneous: As-Is
- Occupancy: Vacant
- Ph To Show: 210-222-2227
- Possession: Closing/Funding
- Style: Two Story
- Views: 16
Owner Information
- Owner Lrealreb: No
Nearby Subdivisions
Blue Wing
Braunig Lake Area (ec)
Braunig Lake Area Ec
Brookhill
Brookhill Sub
Brookside
Coney/cornish/casper
Coney/cornish/jasper
East Central Area
Fair - North
Fair To Southcross
Fairlawn
Georgian Place
Green Lake Meadow
Greensfield
Greenway
Greenway Terrace
Heritage Oaks
Hidgon Crossing
Higdon Crossing
Highland Heights
Highland Hills
Highlands
Hot Wells
Hotwells
Kathy & Fancis Jean
Kathy & Francis Jean
Kathy And Francis Jean
Marbella
Mccreless
Mission Creek
Monte Viejo
Monte Viejo Sub
N/a
None
Out/bexar
Palm Park
Pecan Valley
Pecan Vly- Fairlawn
Pecan Vly-fairlawnsa/ec
Presa Point
Presidio
Red Hawk Landing
Republic Creek
Republic Oaks
Riposa Vita
Riverside
Sa / Ec Isds Rural Metro
Salado Creek
South Sa River
South To Pecan Valley
Southton Hollow
Southton Lake
Southton Meadows
Southton Ranch
Southton Village
Stone Garden
Tower Lake Estates
Woodbridge At Monte Viejo

- Randy Rice, ABR,ALHS,CRS,GRI
- Premier Realty Group
- Mobile: 210.844.0102
- Office: 210.232.6560
- randyrice46@gmail.com


