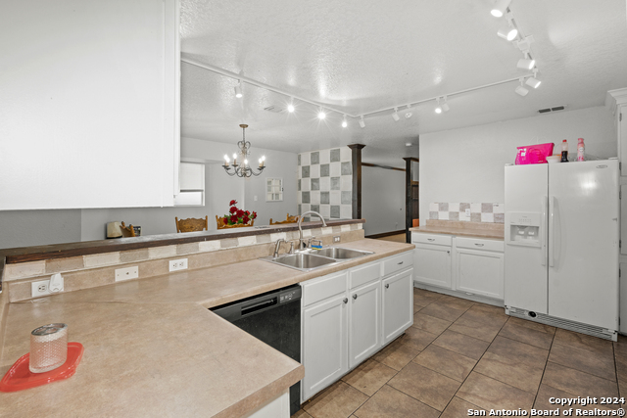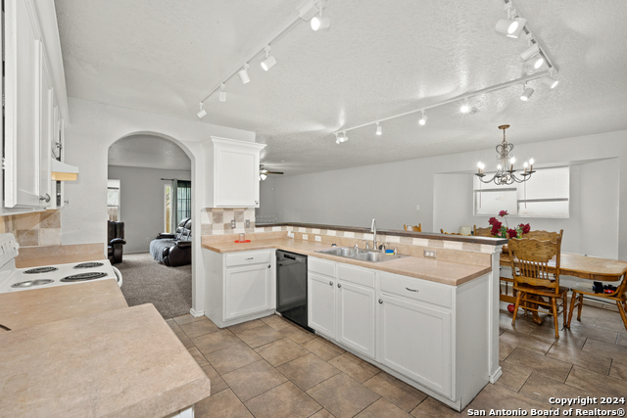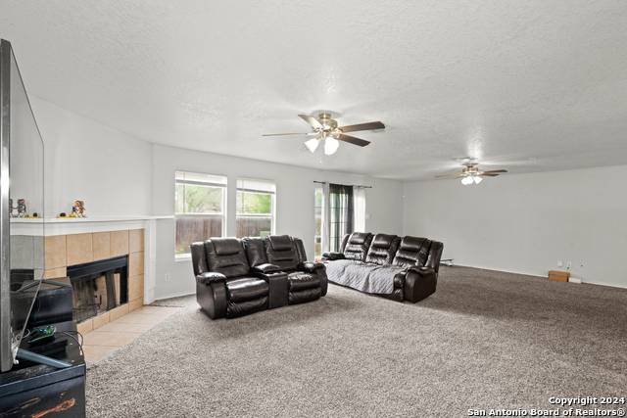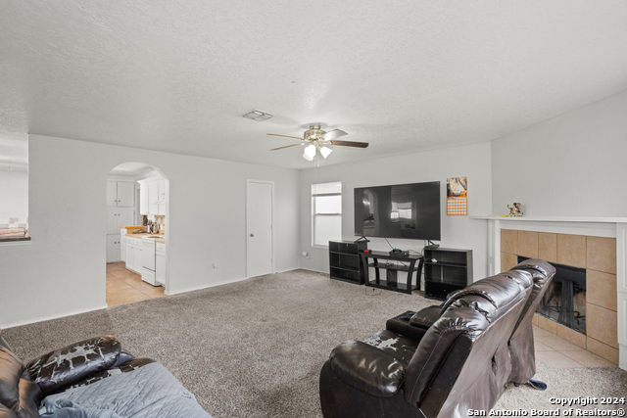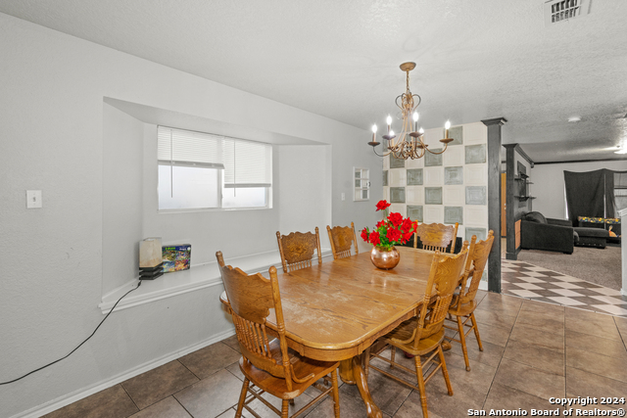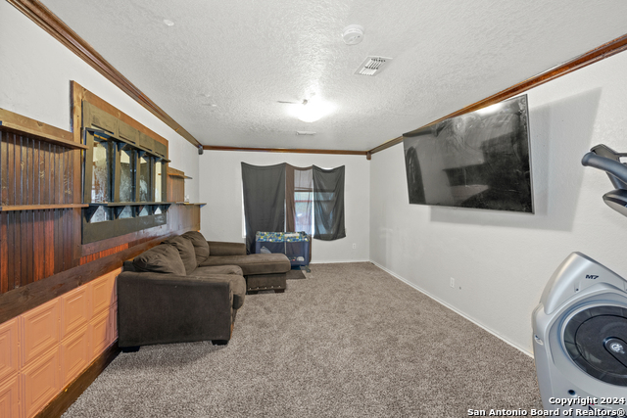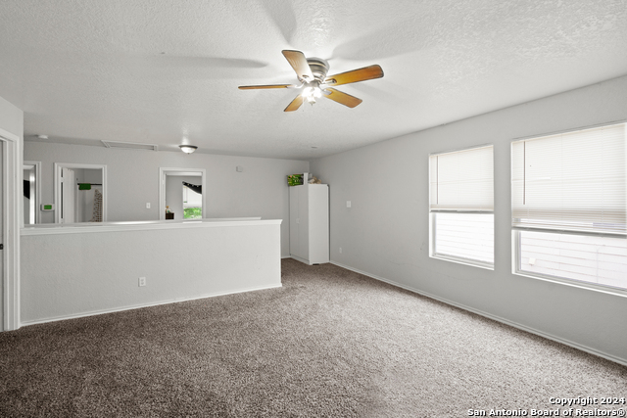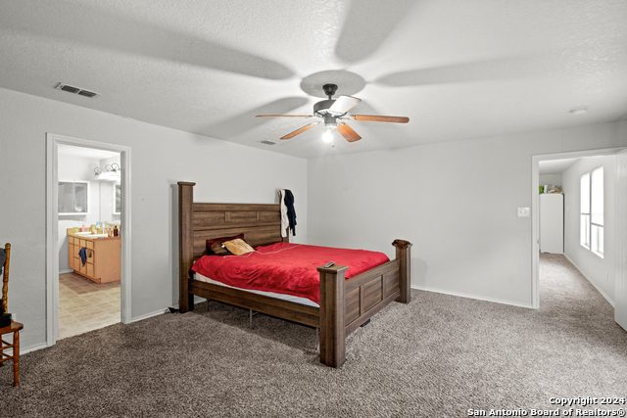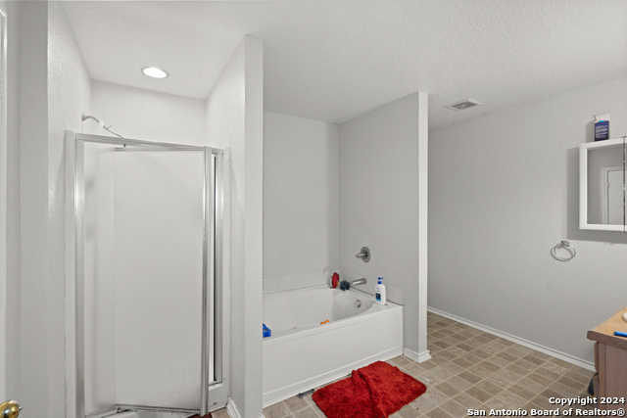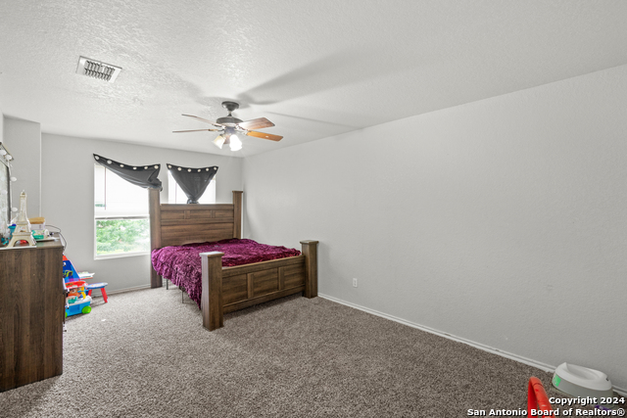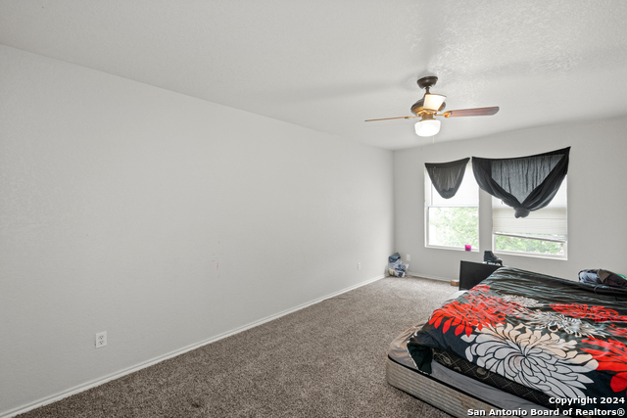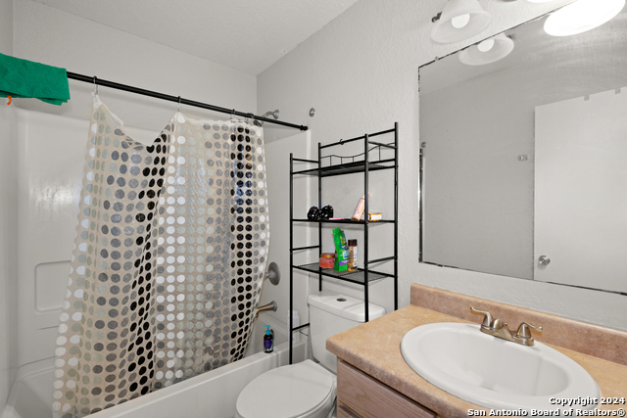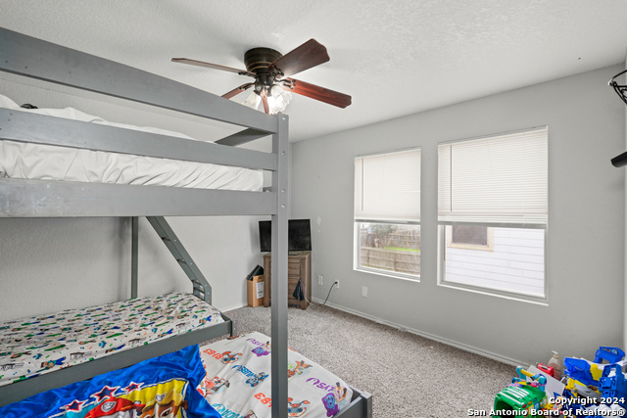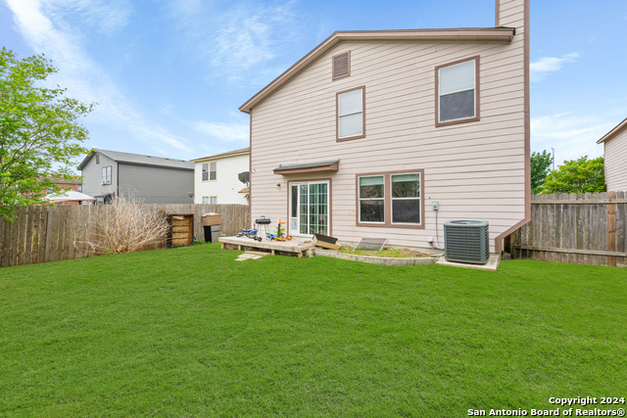3558 Sage Mdw, San Antonio, TX 78222
Property Photos
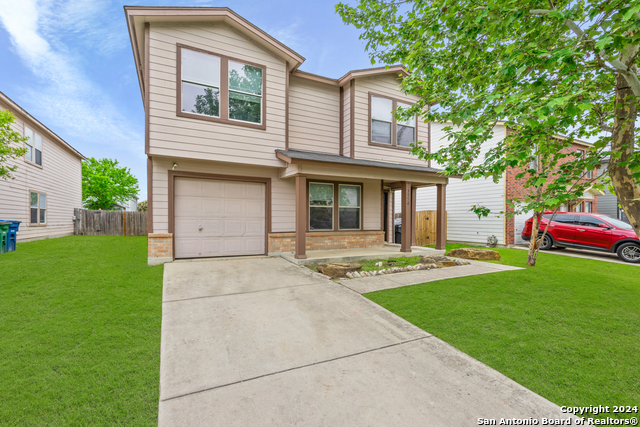
Would you like to sell your home before you purchase this one?
Priced at Only: $282,500
For more Information Call:
Address: 3558 Sage Mdw, San Antonio, TX 78222
Property Location and Similar Properties
- MLS#: 1818970 ( Single Residential )
- Street Address: 3558 Sage Mdw
- Viewed: 13
- Price: $282,500
- Price sqft: $88
- Waterfront: No
- Year Built: 2004
- Bldg sqft: 3201
- Bedrooms: 4
- Total Baths: 3
- Full Baths: 2
- 1/2 Baths: 1
- Garage / Parking Spaces: 1
- Days On Market: 59
- Additional Information
- County: BEXAR
- City: San Antonio
- Zipcode: 78222
- Subdivision: Foster Meadows
- District: East Central I.S.D
- Elementary School: Sinclair
- Middle School: Legacy
- High School: East Central
- Provided by: Compass RE Texas, LLC - SA
- Contact: Nathan Huerta
- (210) 215-3741

- DMCA Notice
-
DescriptionWelcome to 3558 Sage Meadow, where everything truly is bigger and better! This 4 bedroom, 2.5 bathroom home offers a whopping 3201 square feet of living space, providing ample room for comfortable living. Downstairs, you'll find 2 living areas, one with the potential to be used for a home office and the other featuring a cozy fireplace for those chilly winter nights. The kitchen offers plenty of space for all your culinary creations. Upstairs, the open loft provides versatility and can be used as a game room or additional living space. Each generously sized bedroom features a walk in closet, combining luxury and practicality. This home embodies the perfect blend of elegance and functionality. This is the perfect home to make yours, or to add to your portfolio as it has great rental potential.
Payment Calculator
- Principal & Interest -
- Property Tax $
- Home Insurance $
- HOA Fees $
- Monthly -
Features
Building and Construction
- Apprx Age: 20
- Builder Name: unknown
- Construction: Pre-Owned
- Exterior Features: Siding
- Floor: Carpeting, Ceramic Tile
- Foundation: Slab
- Kitchen Length: 11
- Roof: Composition
- Source Sqft: Appsl Dist
School Information
- Elementary School: Sinclair
- High School: East Central
- Middle School: Legacy
- School District: East Central I.S.D
Garage and Parking
- Garage Parking: One Car Garage
Eco-Communities
- Water/Sewer: City
Utilities
- Air Conditioning: One Central
- Fireplace: One
- Heating Fuel: Electric
- Heating: Central
- Recent Rehab: No
- Window Coverings: Some Remain
Amenities
- Neighborhood Amenities: None
Finance and Tax Information
- Days On Market: 439
- Home Owners Association Fee: 127
- Home Owners Association Frequency: Annually
- Home Owners Association Mandatory: Mandatory
- Home Owners Association Name: FOSTER MEADOWS HOA
- Total Tax: 5942.59
Other Features
- Block: 43
- Contract: Exclusive Right To Sell
- Instdir: From Airport Get on US-281 S from E Terminal Dr and Dee Howard Way Continue on US 281 S. Take I-37 S to I- 410 Access Rd/SE Loop 410 Acc Rd. Take exit 37 from I-410 N Take New Sulphur Springs Rd and Heather Meadow to Sage Meadow
- Interior Features: Two Living Area, Three Living Area, Liv/Din Combo, Eat-In Kitchen, Breakfast Bar, Walk-In Pantry, Study/Library, Game Room, Loft, All Bedrooms Upstairs, Cable TV Available, High Speed Internet, Laundry Main Level, Laundry Room, Walk in Closets
- Legal Desc Lot: 15
- Legal Description: NCB 18279 BLK 43 LOT 15 FOSTER MEADOWS SUBD UT-14B
- Ph To Show: 2102222227
- Possession: Closing/Funding
- Style: Two Story
- Views: 13
Owner Information
- Owner Lrealreb: No
Nearby Subdivisions
Agave
Blue Ridge
Blue Ridge Ranch
Blue Rock Springs
Covington Oaks Condons
East Central Area
Foster Meadows
Green Acres
Ida Creek
Jupe Subdivision
Jupe/manor Terrace
Lakeside
Lakeside Sub Un 1
Manor Terrace
Mary Helen
N/a
Out/bexar
Peach Grove
Pecan Valley
Pecan Valley Est
Rancho Del Lago Ph 10
Red Hawk Landing
Republic Creek
Republic Oaks
Riposa Vita
Salado Creek
Southern Hills
Spanish Trails-unit 1 West
Starlight Homes
Stonegate
Sutton Farms
Thea Meadows
Torian Village
Unknown
Willow Point

- Randy Rice, ABR,ALHS,CRS,GRI
- Premier Realty Group
- Mobile: 210.844.0102
- Office: 210.232.6560
- randyrice46@gmail.com


