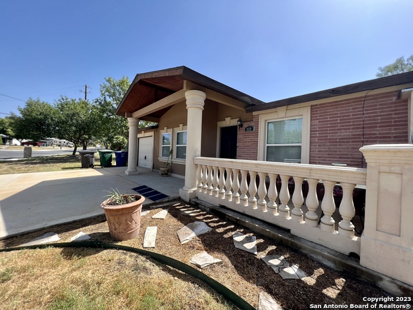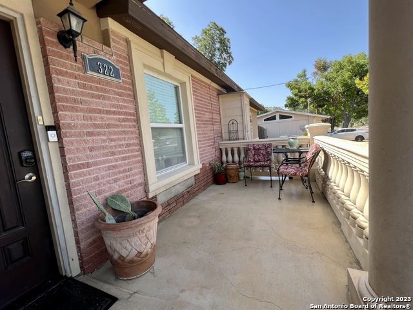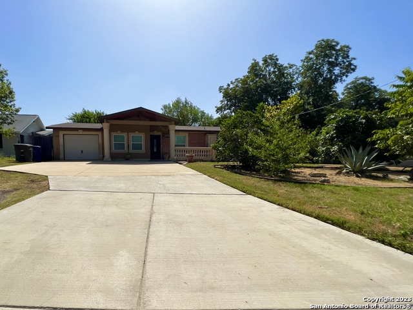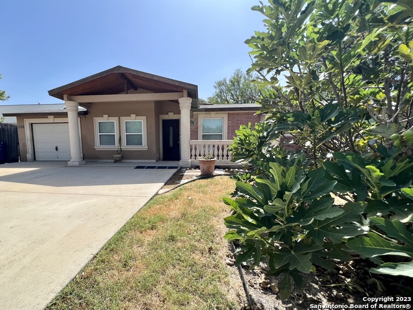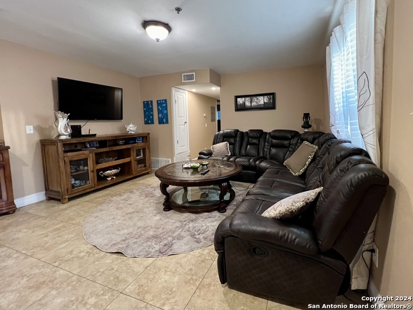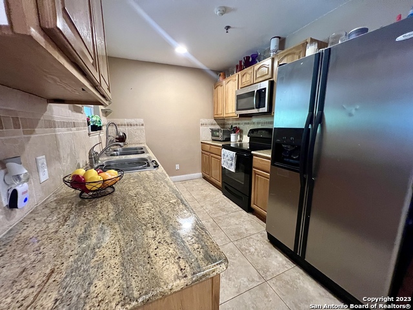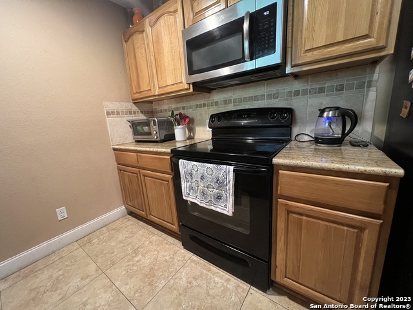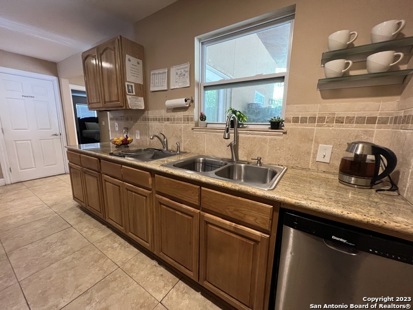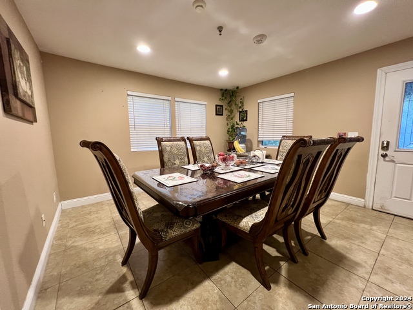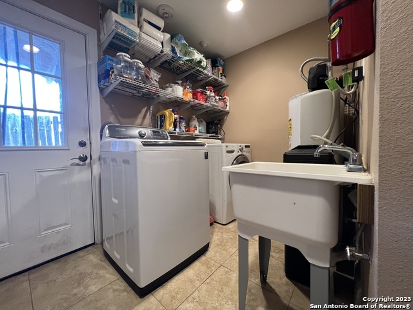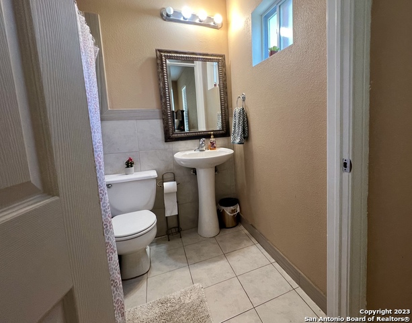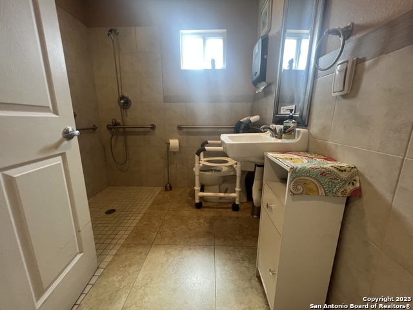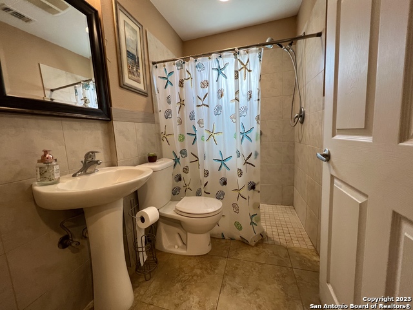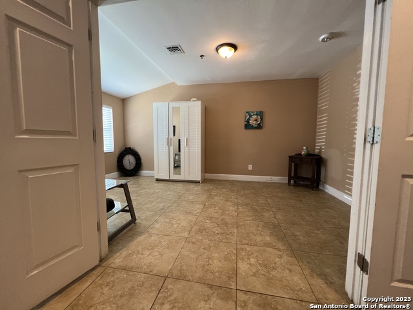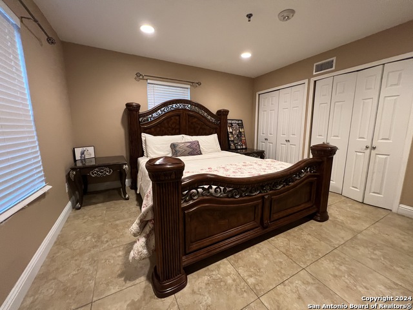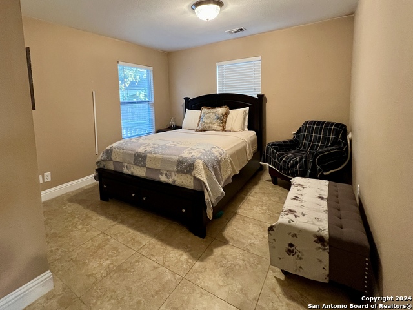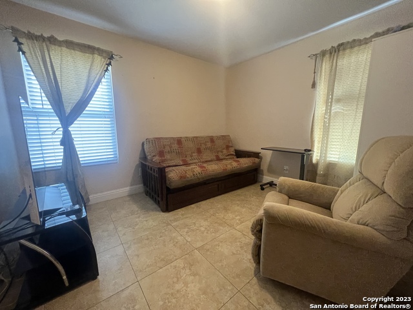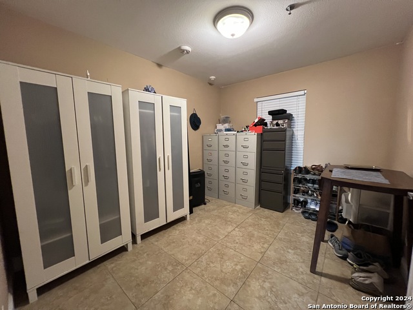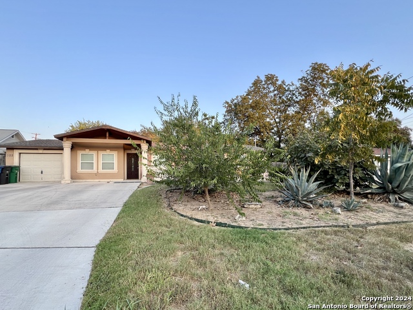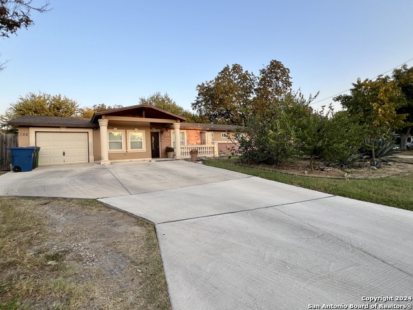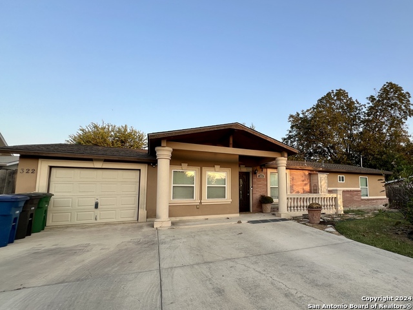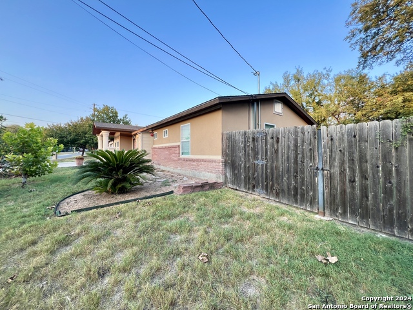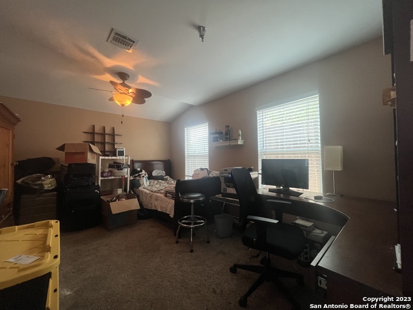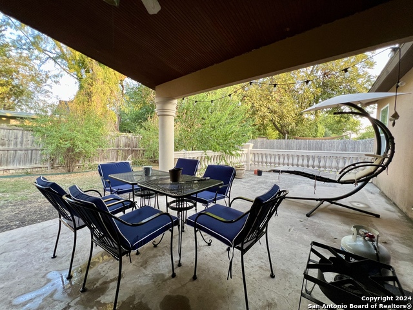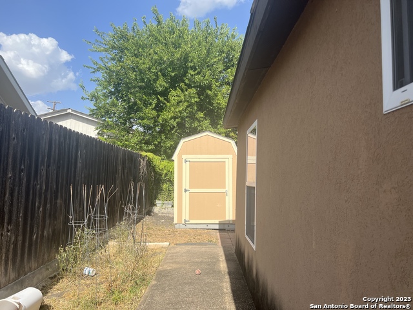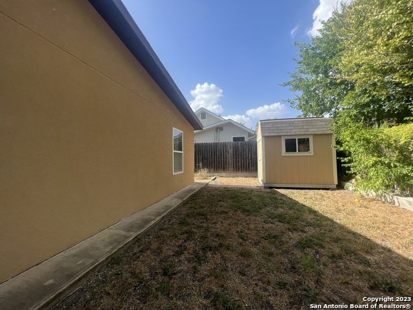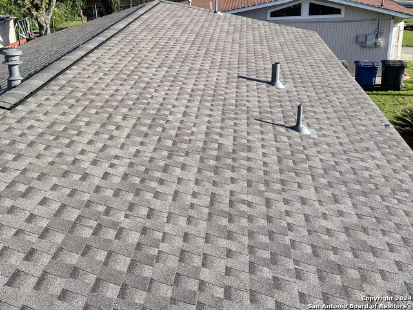322 Early Trail, San Antonio, TX 78228
Property Photos

Would you like to sell your home before you purchase this one?
Priced at Only: $285,000
For more Information Call:
Address: 322 Early Trail, San Antonio, TX 78228
Property Location and Similar Properties
- MLS#: 1819464 ( Single Residential )
- Street Address: 322 Early Trail
- Viewed: 55
- Price: $285,000
- Price sqft: $160
- Waterfront: No
- Year Built: 1958
- Bldg sqft: 1776
- Bedrooms: 5
- Total Baths: 3
- Full Baths: 3
- Garage / Parking Spaces: 1
- Days On Market: 57
- Additional Information
- County: BEXAR
- City: San Antonio
- Zipcode: 78228
- Subdivision: Woodlawn Hills
- District: Northside
- Elementary School: Glass Colby
- Middle School: Neff Pat
- High School: Holmes Oliver W
- Provided by: RE/MAX North-San Antonio
- Contact: Jane Mendoza
- (210) 695-4850

- DMCA Notice
-
DescriptionNo HOA. Welcome to this spacious 1,776 sq ft home featuring 5 bedrooms and 3 full baths. The entry way has a charming front patio and the backyard has a covered patio, great for gatherings or a peaceful retreat. A separate room with private access from the backyard provides added versatility, while a wide gate offers convenient entry and ample space for vehicle or camper storage. Inside, a generous laundry room includes a washer, dryer, and water softener. With a new roof installed April 2024 (with a transferable warranty), you can enjoy added peace of mind. Centrally located with quick access to 410.
Payment Calculator
- Principal & Interest -
- Property Tax $
- Home Insurance $
- HOA Fees $
- Monthly -
Features
Building and Construction
- Apprx Age: 66
- Builder Name: Unknown
- Construction: Pre-Owned
- Exterior Features: Stucco, 1 Side Masonry
- Floor: Ceramic Tile
- Foundation: Slab
- Other Structures: Shed(s)
- Roof: Composition
- Source Sqft: Appsl Dist
Land Information
- Lot Description: Level
- Lot Improvements: Street Paved, Curbs, Asphalt, City Street
School Information
- Elementary School: Glass Colby
- High School: Holmes Oliver W
- Middle School: Neff Pat
- School District: Northside
Garage and Parking
- Garage Parking: Converted Garage
Eco-Communities
- Water/Sewer: City
Utilities
- Air Conditioning: One Central
- Fireplace: Not Applicable
- Heating Fuel: Electric
- Heating: Central
- Recent Rehab: No
- Utility Supplier Elec: CPS
- Utility Supplier Gas: CPS
- Utility Supplier Grbge: City
- Utility Supplier Sewer: SAWS
- Utility Supplier Water: SAWS
- Window Coverings: All Remain
Amenities
- Neighborhood Amenities: Park/Playground
Finance and Tax Information
- Days On Market: 579
- Home Faces: West
- Home Owners Association Mandatory: None
- Total Tax: 5631.4
Rental Information
- Currently Being Leased: No
Other Features
- Accessibility: Ext Door Opening 36"+, 36 inch or more wide halls, Entry Slope less than 1 foot, Grab Bars in Bathroom(s), No Carpet, Ramped Entrance, No Steps Down, Level Lot, Level Drive, No Stairs, First Floor Bath, Full Bath/Bed on 1st Flr, First Floor Bedroom, Stall Shower, Wheelchair Accessible, Wheelchair Adaptable, Wheelchair Ramp(s)
- Contract: Exclusive Right To Sell
- Instdir: 410 to Babcock inside loop. Turn right on Hillcrest Dr. Turn right on Quill Dr. Turn right on Early Trail. Sixth house to the right.
- Interior Features: One Living Area, Separate Dining Room, Study/Library, Utility Room Inside, 1st Floor Lvl/No Steps, Converted Garage, Cable TV Available, High Speed Internet, All Bedrooms Downstairs, Laundry Main Level, Laundry Room
- Legal Description: NCB 12545 BLK 4 LOT 2
- Occupancy: Owner
- Ph To Show: 210-222-2227
- Possession: Closing/Funding
- Style: One Story
- Views: 55
Owner Information
- Owner Lrealreb: No
Nearby Subdivisions
26th/zarzamora
Alameda Gardens
Blueridge
Broadview
Broadview/quill
Canterbury Farms
Canterbury Sub
Culebra Park
Donaldson Terrace
Ebony/falcon
Freeman
High Sierra
Hillcrest
Hillcrest-south
Inspiration Hills
Inspiration Hills,high Sierra
Jefferson Terrace
Loma Area
Loma Area 1a Ed
Loma Area 2 Ed
Loma Bella
Loma Park
Loma Park Heights
Magnolia Fig Gardens
Memorial Heights
Mount Vernon Place
N/a
Prospect Area 3 (ed)
Prospect Hill
Science Park
Sunset Hills
Sunshine Park
University Park
University Park Sa/ns
Villa Aldama
West Lawn
Windsor Place
Woodlawn Hills
Woodlawn Lake
Woodlawn Park

- Randy Rice, ABR,ALHS,CRS,GRI
- Premier Realty Group
- Mobile: 210.844.0102
- Office: 210.232.6560
- randyrice46@gmail.com


