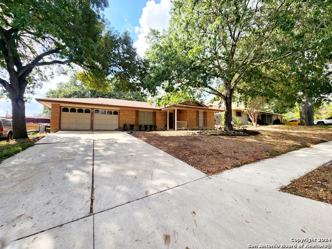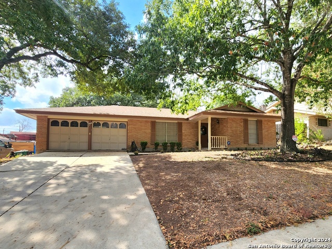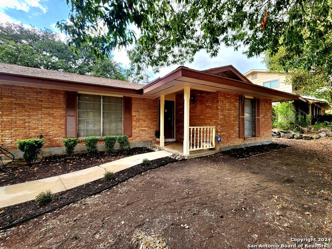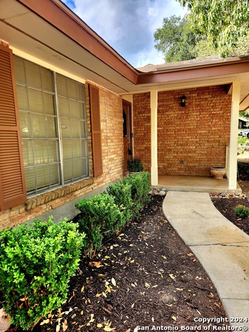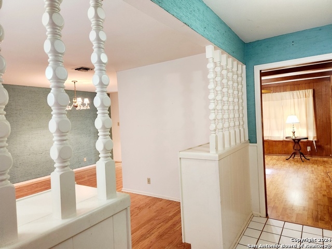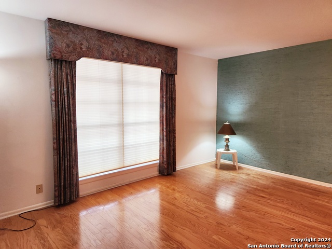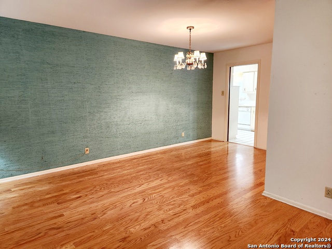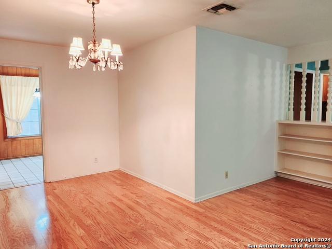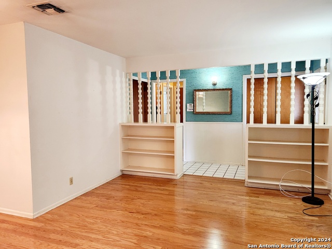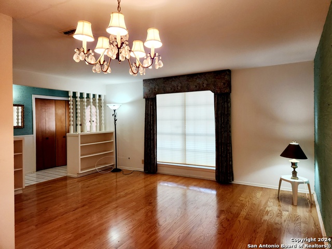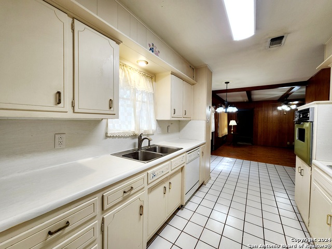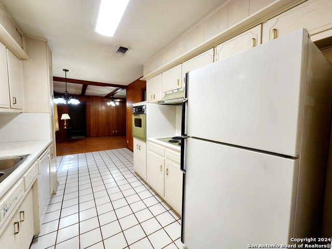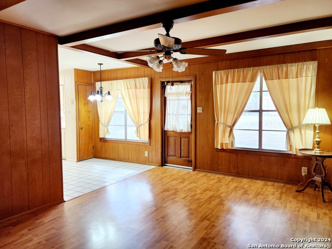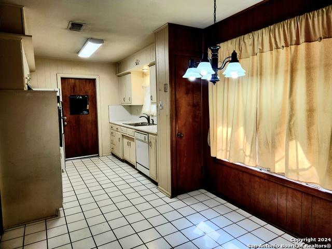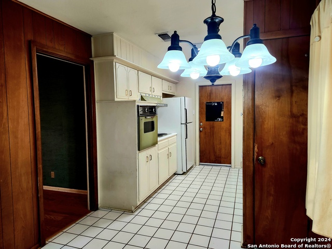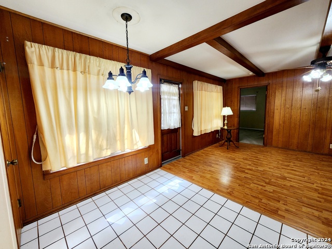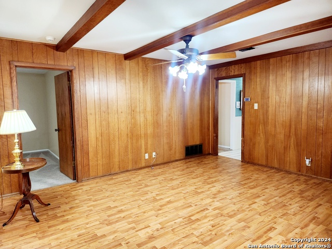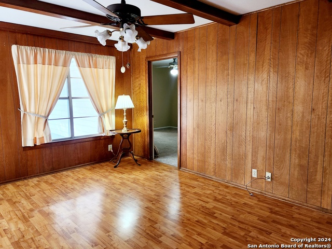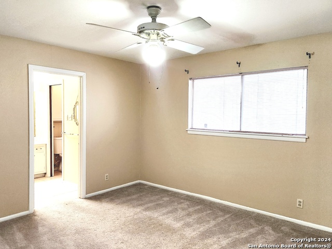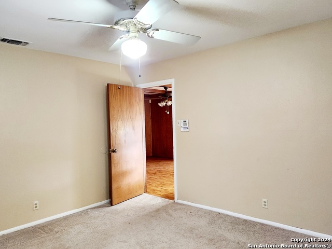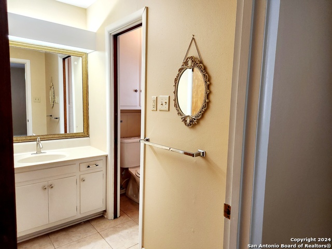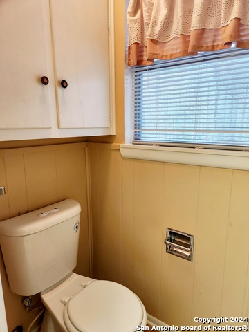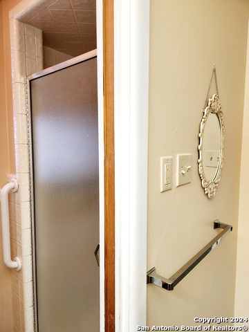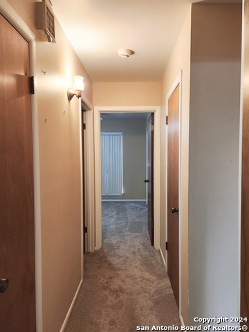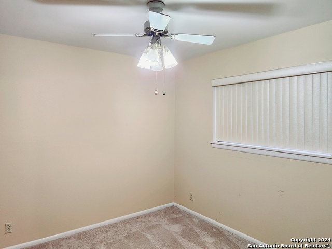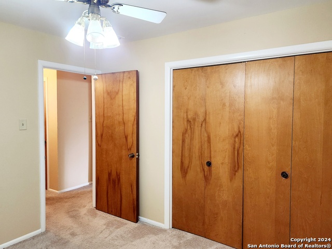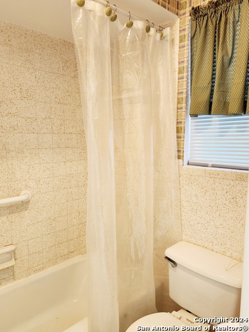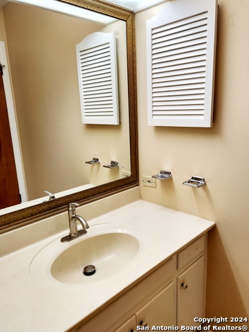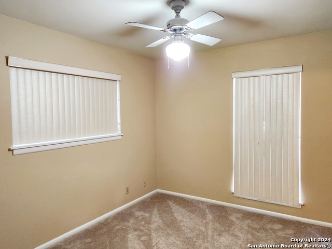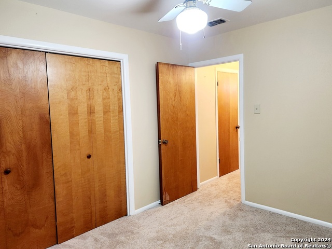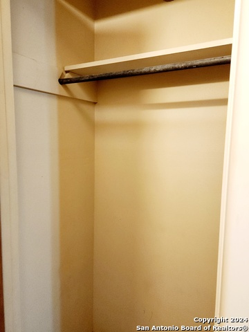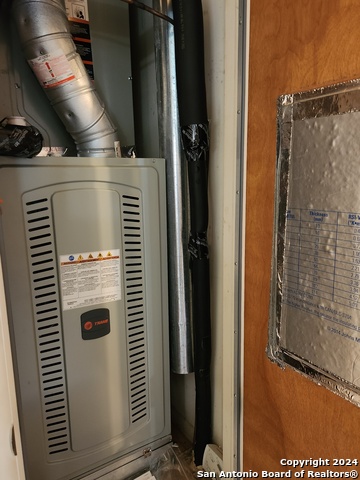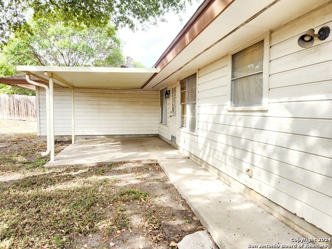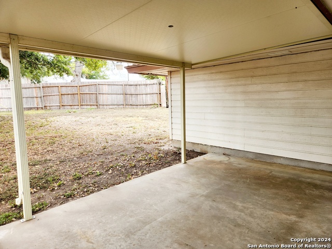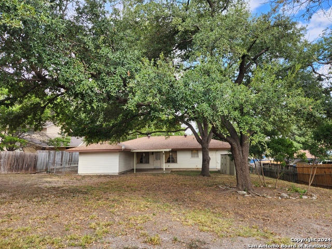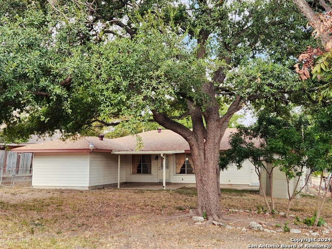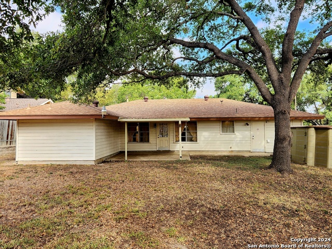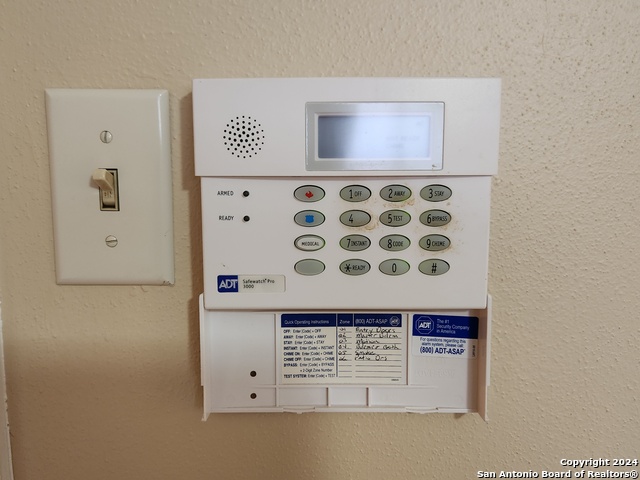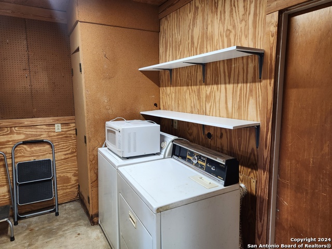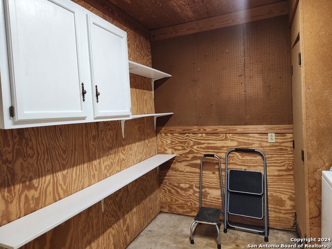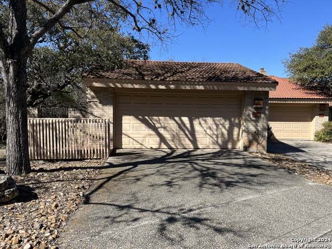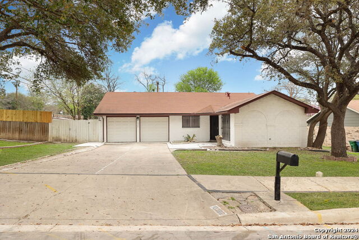3646 Igo St , San Antonio, TX 78230
Property Photos
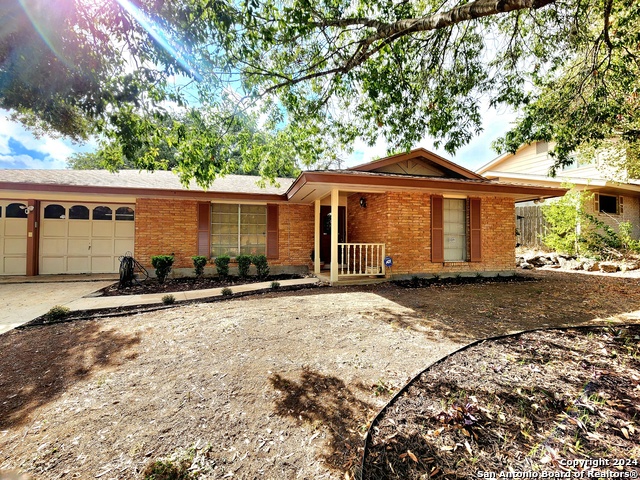
Would you like to sell your home before you purchase this one?
Priced at Only: $259,900
For more Information Call:
Address: 3646 Igo St , San Antonio, TX 78230
Property Location and Similar Properties
- MLS#: 1819676 ( Single Residential )
- Street Address: 3646 Igo St
- Viewed: 11
- Price: $259,900
- Price sqft: $176
- Waterfront: No
- Year Built: 1968
- Bldg sqft: 1473
- Bedrooms: 3
- Total Baths: 2
- Full Baths: 2
- Garage / Parking Spaces: 2
- Days On Market: 56
- Additional Information
- County: BEXAR
- City: San Antonio
- Zipcode: 78230
- Subdivision: The Summit
- District: Northside
- Elementary School: Housman
- Middle School: Hobby William P.
- High School: Clark
- Provided by: Davalos & Associates
- Contact: Alexandra Davalos
- (210) 884-3560

- DMCA Notice
-
DescriptionWell maintained home in the highly desirable neighborhood The Summit. Located minutes from top rated schools, shopping, dining, and major highways. Great floor plan with with two living areas and two eating areas. 3 bedrooms, 2 bathrooms and nice kitchen. Spacious covered patio and spacious yard. Come home !!!
Payment Calculator
- Principal & Interest -
- Property Tax $
- Home Insurance $
- HOA Fees $
- Monthly -
Features
Building and Construction
- Apprx Age: 56
- Builder Name: Unknown
- Construction: Pre-Owned
- Exterior Features: Brick, Siding
- Floor: Carpeting, Wood, Laminate
- Foundation: Slab
- Roof: Composition
- Source Sqft: Appsl Dist
Land Information
- Lot Improvements: Street Paved, Curbs, Sidewalks, Streetlights, City Street, Interstate Hwy - 1 Mile or less
School Information
- Elementary School: Housman
- High School: Clark
- Middle School: Hobby William P.
- School District: Northside
Garage and Parking
- Garage Parking: Two Car Garage
Eco-Communities
- Water/Sewer: Water System, Sewer System
Utilities
- Air Conditioning: One Central
- Fireplace: Not Applicable
- Heating Fuel: Natural Gas
- Heating: Central
- Recent Rehab: No
- Window Coverings: All Remain
Amenities
- Neighborhood Amenities: None
Finance and Tax Information
- Days On Market: 55
- Home Owners Association Mandatory: None
- Total Tax: 6057.06
Other Features
- Contract: Exclusive Right To Sell
- Instdir: I-10 W exit Wurzbach - go to the east side of I-10. At Tioga stoplight, take a left. 2nd street to left is Igo.
- Interior Features: Two Living Area, Liv/Din Combo, Separate Dining Room, Eat-In Kitchen, Two Eating Areas, Utility Room Inside, Cable TV Available, High Speed Internet
- Legal Desc Lot: 36
- Legal Description: NCB 13998 BLK 1 LOT 36
- Occupancy: Vacant
- Ph To Show: 2102222227
- Possession: Closing/Funding
- Style: One Story, Traditional
- Views: 11
Owner Information
- Owner Lrealreb: No
Similar Properties
Nearby Subdivisions
Carmen Heights
Castle Hills Forest
Charter Oaks
Colonial Hills
Colonial Oaks
Colonial Village
Colonies North
Dreamland Oaks
Elm Creek
Enclave Elm Creek
Estates Of Alon
Foothills
Gdn Hms @ Shavano Ridge
Gdn Hms At Shavano Ridge
Green Briar
Hidden Creek
Hunters Creek
Hunters Creek North
Huntington Place
Kings Grant Forest
La Terrace
Mid Acres
Mission Oaks
Mission Trace
N/a
Orsinger Lane Gdn Hmsns
Park Forest
River Oaks
Shavano Heights
Shavano Heights Ns
Shavano Ridge
Shenandoah
Summit Of Colonies N
The Enclave At Elm Creek - Bex
The Summit
Wellsprings
Whispering Oaks
Woodland Manor
Woods Of Alon

- Randy Rice, ABR,ALHS,CRS,GRI
- Premier Realty Group
- Mobile: 210.844.0102
- Office: 210.232.6560
- randyrice46@gmail.com


