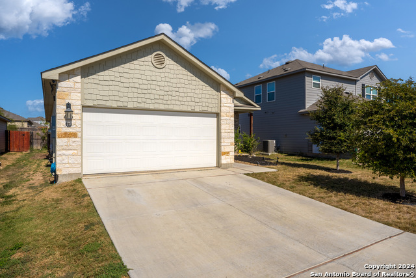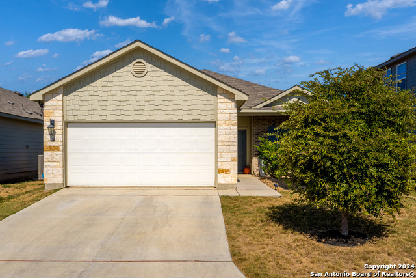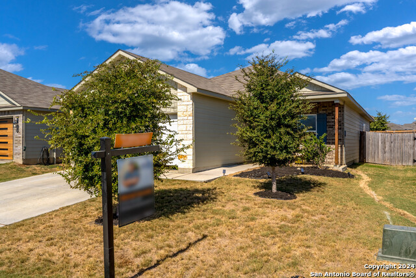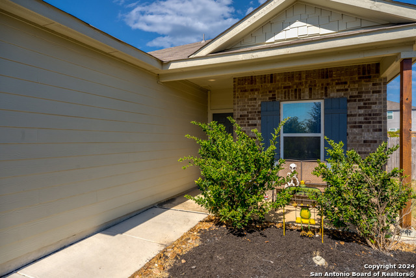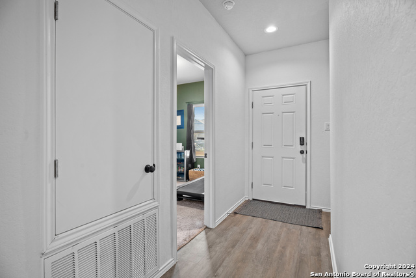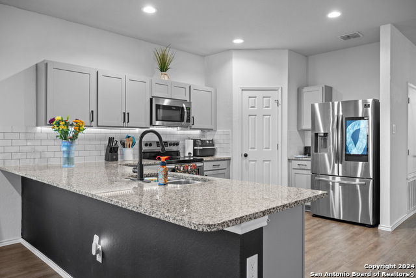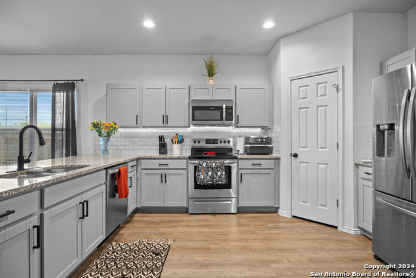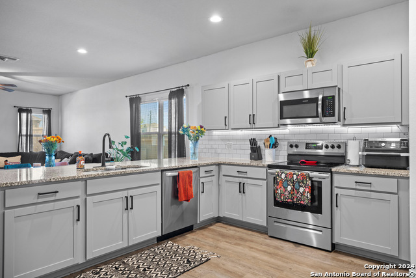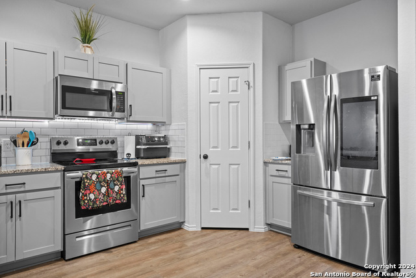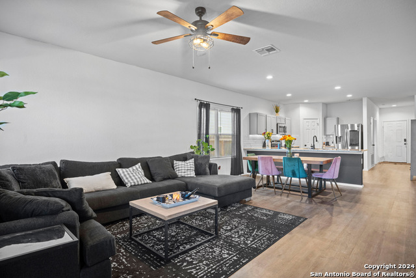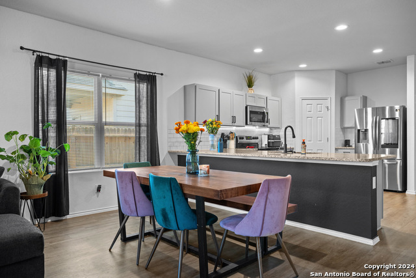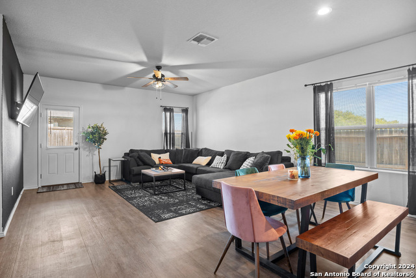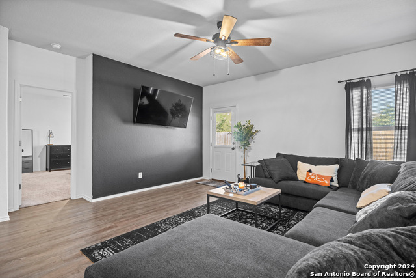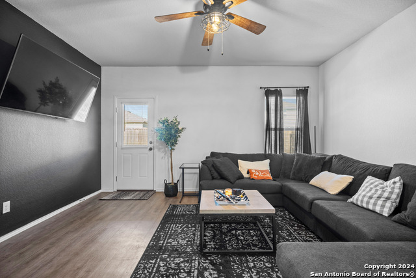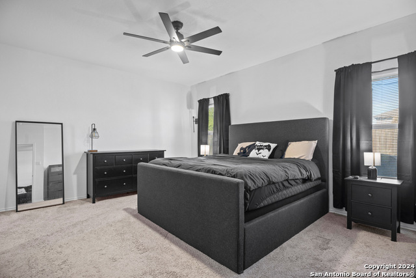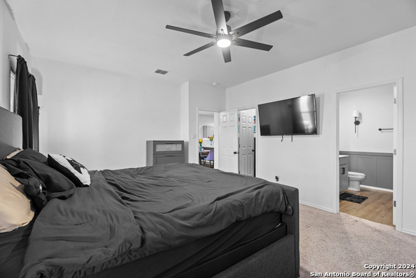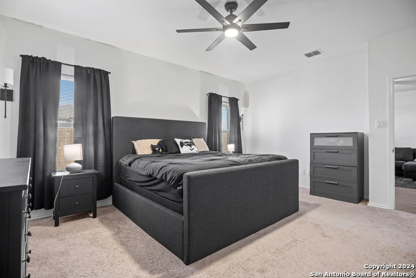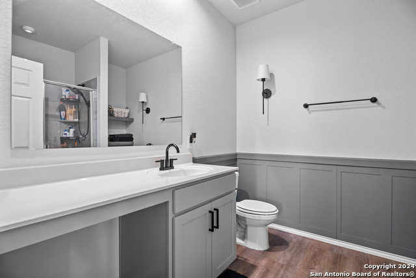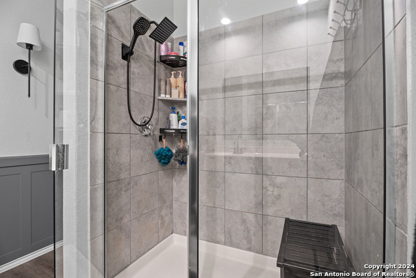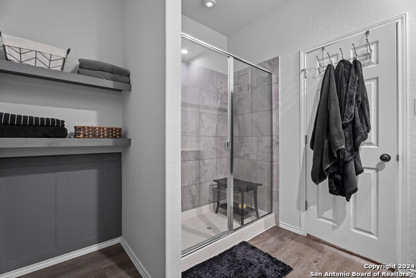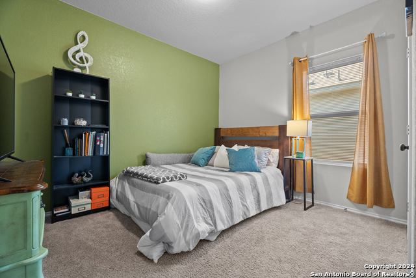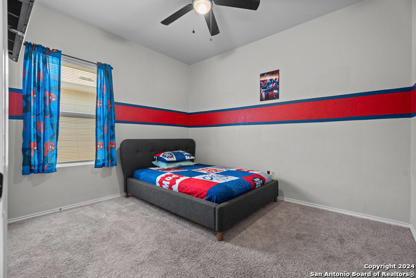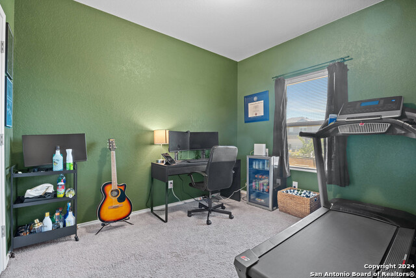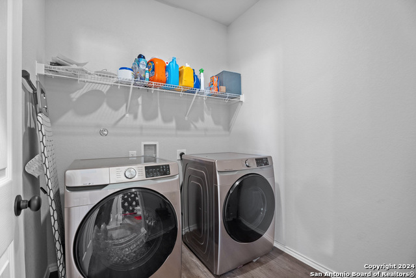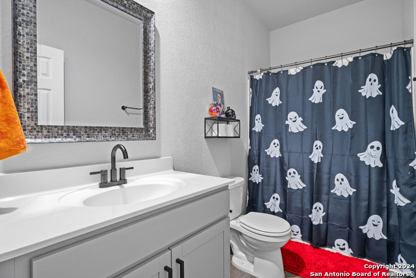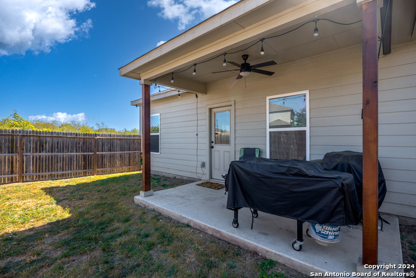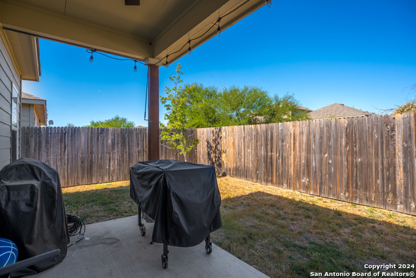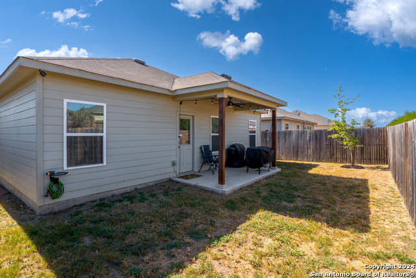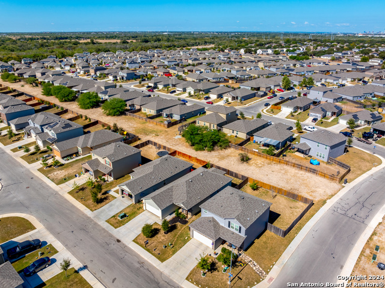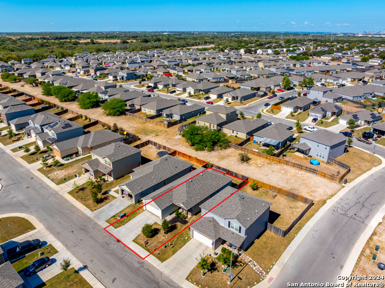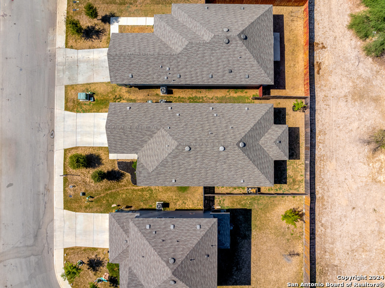3311 Marshy Oak, San Antonio, TX 78223
Property Photos
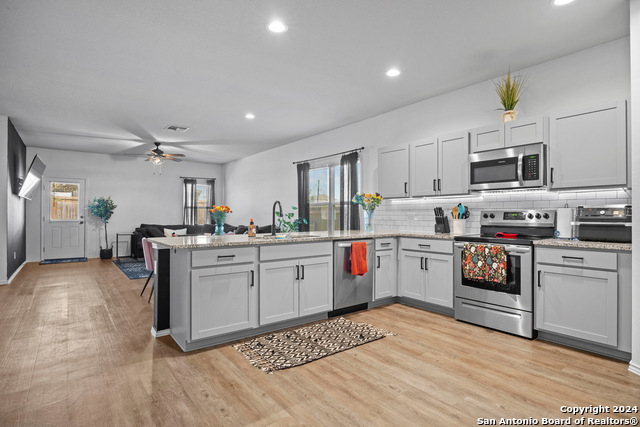
Would you like to sell your home before you purchase this one?
Priced at Only: $260,000
For more Information Call:
Address: 3311 Marshy Oak, San Antonio, TX 78223
Property Location and Similar Properties
- MLS#: 1819695 ( Single Residential )
- Street Address: 3311 Marshy Oak
- Viewed: 13
- Price: $260,000
- Price sqft: $152
- Waterfront: No
- Year Built: 2020
- Bldg sqft: 1706
- Bedrooms: 4
- Total Baths: 2
- Full Baths: 2
- Garage / Parking Spaces: 2
- Days On Market: 56
- Additional Information
- County: BEXAR
- City: San Antonio
- Zipcode: 78223
- Subdivision: Heritage Oaks
- District: East Central I.S.D
- Elementary School: Highland Forest
- Middle School: Legacy
- High School: East Central
- Provided by: eXp Realty
- Contact: Mitchell Gonzalez
- (888) 519-7431

- DMCA Notice
-
DescriptionDiscover this gem of a home nestled in the rapidly growing south side of San Antonio! Boasting impressive curb appeal with a charming stone exterior, this 4 bedroom beauty offers ample space and style. The oversized primary bedroom easily accommodates a king size bed and includes a walk in closet, plus a luxurious primary bath with a spacious walk in shower and large vanity. Inside, an open concept layout connects the living and dining areas, making it perfect for entertaining. The kitchen features granite countertops, a sleek subway tile backsplash, and stylish gray cabinets, all centered around a flat bar top ideal for bar stools. Outside, the backyard is perfect for Sunday barbecues, with plenty of space between you and your back neighbors. Built just four years ago and meticulously maintained, this home offers convenient access to 410 South and 37 South. Don't miss this incredible opportunity! Plus, the seller is offering assistance with closing costs!
Payment Calculator
- Principal & Interest -
- Property Tax $
- Home Insurance $
- HOA Fees $
- Monthly -
Features
Building and Construction
- Builder Name: Rausch Coleman
- Construction: Pre-Owned
- Exterior Features: Stone/Rock, Siding
- Floor: Carpeting, Vinyl
- Foundation: Slab
- Kitchen Length: 15
- Roof: Composition
- Source Sqft: Appsl Dist
Land Information
- Lot Description: On Greenbelt
- Lot Improvements: Street Paved, Curbs, Sidewalks, Fire Hydrant w/in 500'
School Information
- Elementary School: Highland Forest
- High School: East Central
- Middle School: Legacy
- School District: East Central I.S.D
Garage and Parking
- Garage Parking: Two Car Garage
Eco-Communities
- Water/Sewer: Water System, Sewer System
Utilities
- Air Conditioning: One Central
- Fireplace: Not Applicable
- Heating Fuel: Electric
- Heating: Central
- Window Coverings: All Remain
Amenities
- Neighborhood Amenities: Pool, Park/Playground
Finance and Tax Information
- Days On Market: 47
- Home Owners Association Fee: 380
- Home Owners Association Frequency: Annually
- Home Owners Association Mandatory: Mandatory
- Home Owners Association Name: HERITAGE OAKS HOA
- Total Tax: 5993
Rental Information
- Currently Being Leased: No
Other Features
- Block: 22
- Contract: Exclusive Right To Sell
- Instdir: Loop 410 to Southton Rd, right on Engelmann Oak, at the circle take the second exit
- Interior Features: One Living Area
- Legal Desc Lot: 20
- Legal Description: NCB 13602 (HERITAGE OAKS UT-3B), BLOCK 22 LOT 20 2020-NEW PE
- Miscellaneous: Builder 10-Year Warranty, No City Tax
- Occupancy: Owner
- Ph To Show: 2102222227
- Possession: Closing/Funding
- Style: One Story
- Views: 13
Owner Information
- Owner Lrealreb: No
Nearby Subdivisions
Blue Wing
Braunig Lake Area (ec)
Braunig Lake Area Ec
Brookhill
Brookhill Sub
Brookside
Coney/cornish/casper
Coney/cornish/jasper
East Central Area
Fair - North
Fair To Southcross
Fairlawn
Georgian Place
Green Lake Meadow
Greensfield
Greenway
Greenway Terrace
Heritage Oaks
Hidgon Crossing
Higdon Crossing
Highland Heights
Highland Hills
Highlands
Hot Wells
Hotwells
Kathy & Fancis Jean
Kathy & Francis Jean
Kathy And Francis Jean
Marbella
Mccreless
Mission Creek
Monte Viejo
Monte Viejo Sub
N/a
None
Out/bexar
Palm Park
Pecan Valley
Pecan Vly- Fairlawn
Pecan Vly-fairlawnsa/ec
Presa Point
Presidio
Red Hawk Landing
Republic Creek
Republic Oaks
Riposa Vita
Riverside
Sa / Ec Isds Rural Metro
Salado Creek
South Sa River
South To Pecan Valley
Southton Hollow
Southton Lake
Southton Meadows
Southton Ranch
Southton Village
Stone Garden
Tower Lake Estates
Woodbridge At Monte Viejo

- Randy Rice, ABR,ALHS,CRS,GRI
- Premier Realty Group
- Mobile: 210.844.0102
- Office: 210.232.6560
- randyrice46@gmail.com


