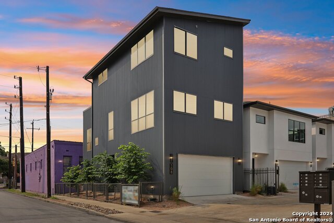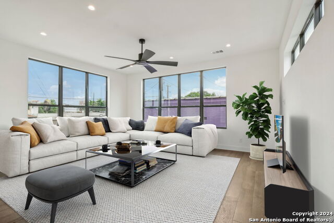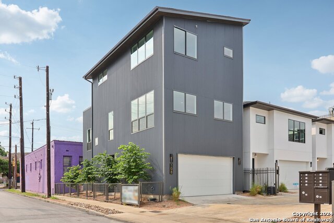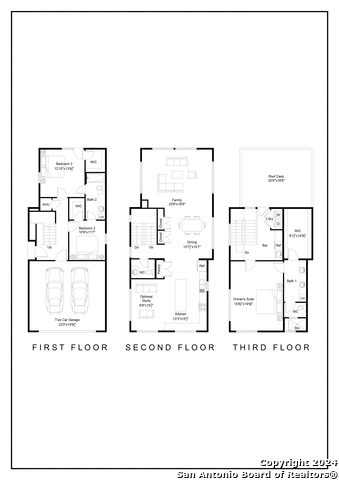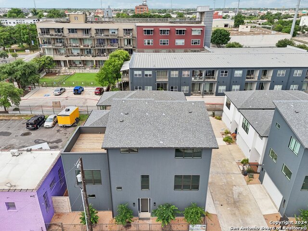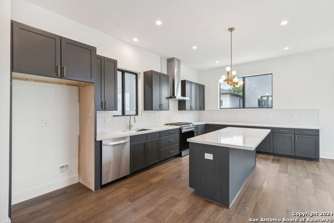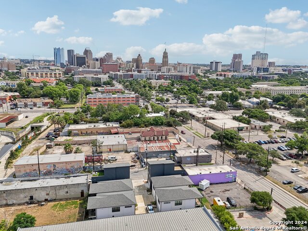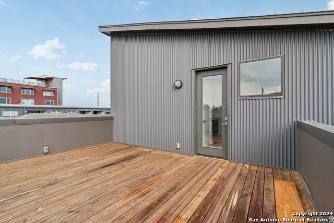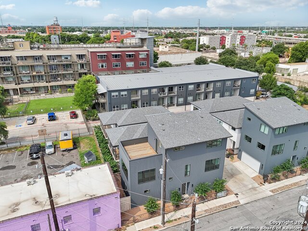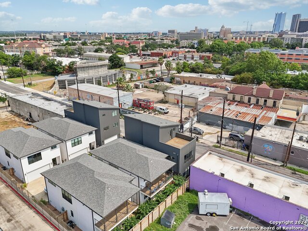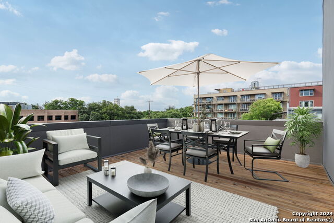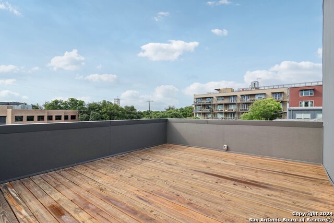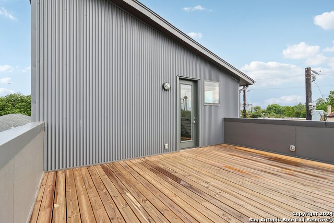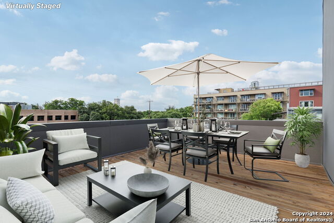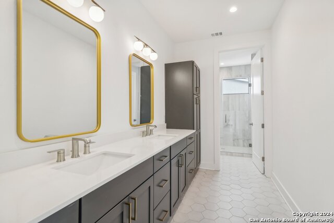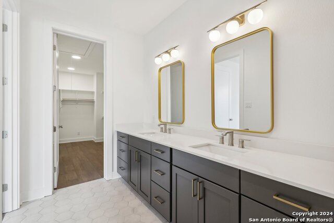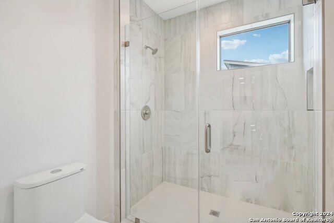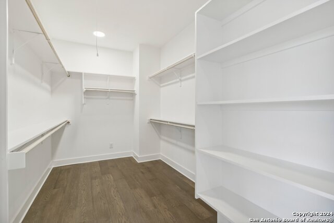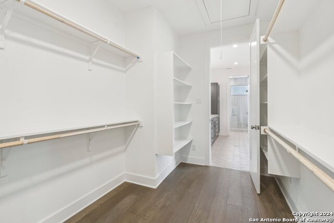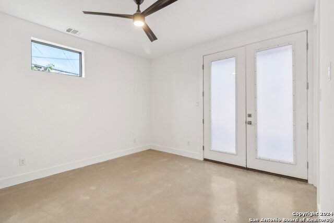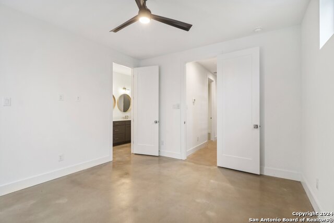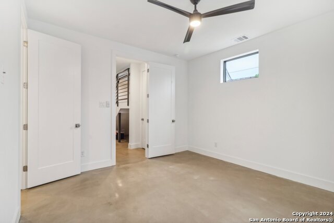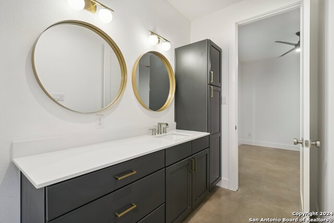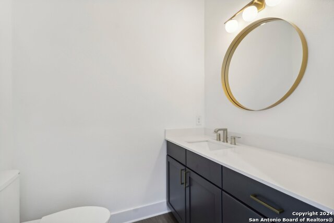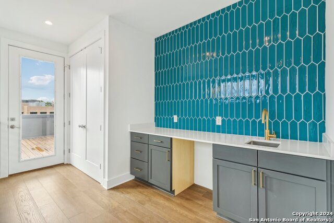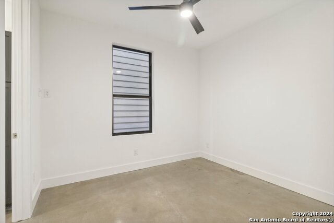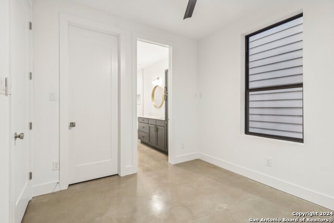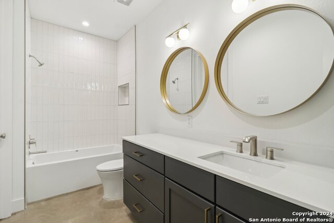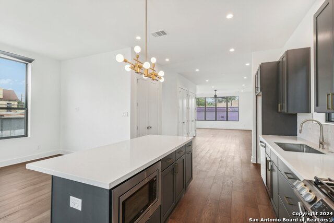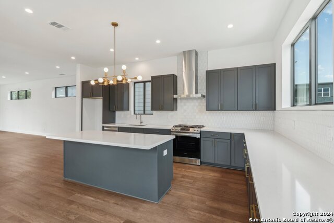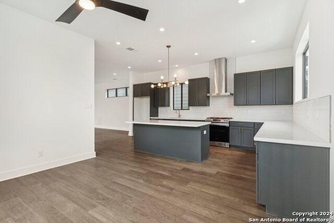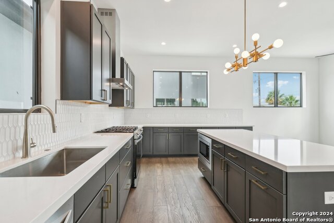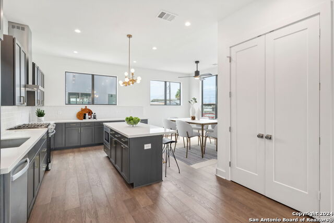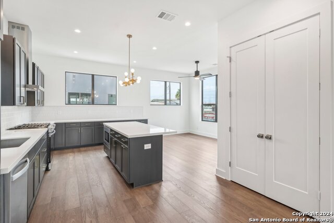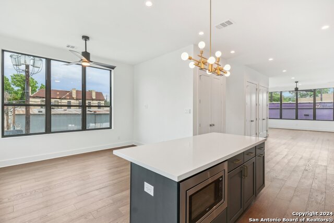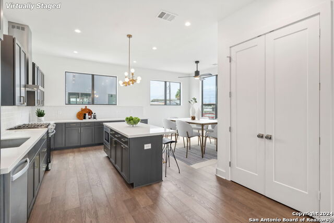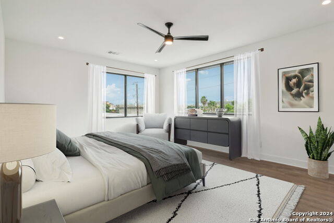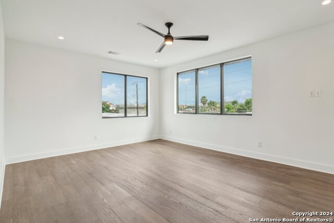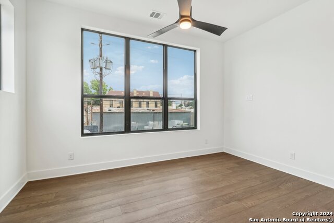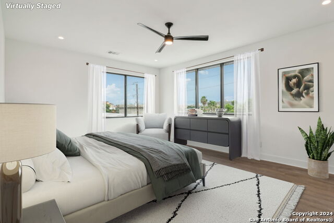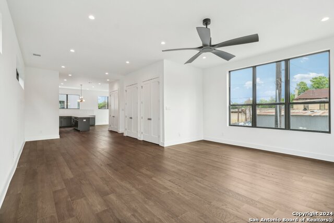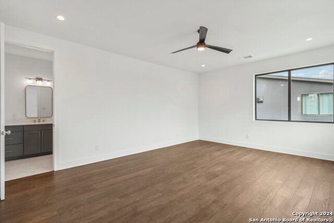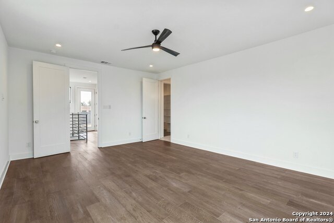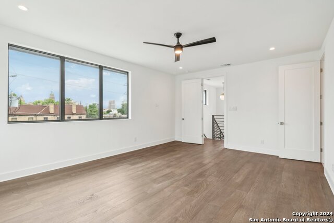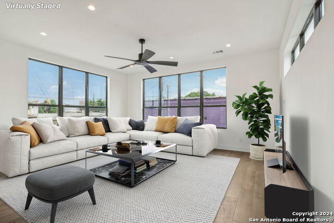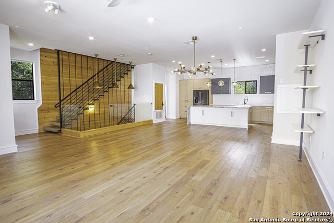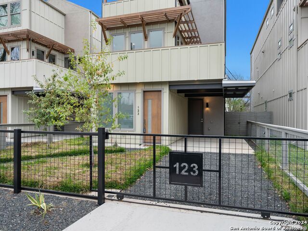108 Guadalupe St, San Antonio, TX 78204
Property Photos
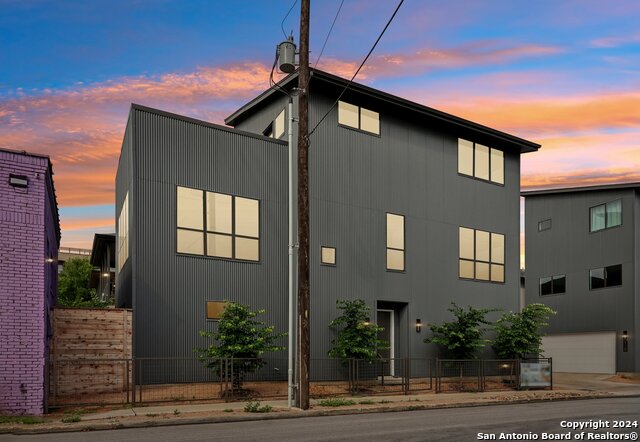
Would you like to sell your home before you purchase this one?
Priced at Only: $3,500
For more Information Call:
Address: 108 Guadalupe St, San Antonio, TX 78204
Property Location and Similar Properties
- MLS#: 1819957 ( Residential Rental )
- Street Address: 108 Guadalupe St
- Viewed: 35
- Price: $3,500
- Price sqft: $1
- Waterfront: No
- Year Built: 2023
- Bldg sqft: 2462
- Bedrooms: 3
- Total Baths: 2
- Full Baths: 2
- Days On Market: 56
- Additional Information
- County: BEXAR
- City: San Antonio
- Zipcode: 78204
- Subdivision: Arsenal Historic/non Historic
- District: San Antonio I.S.D.
- Elementary School: Bonham
- Middle School: Bonham
- High School: Brackenridge
- Provided by: Lux Agency, LLC
- Contact: Lorie Campos
- (210) 212-6900

- DMCA Notice
-
DescriptionAvailable now! Newly constructed home in Southtown/King William area literally steps away from new San Pedro Creek Culture Park. This home is in a boutique 6 home community. Easy walk/bike access to River Walk, King William, HEB, downtown, numerous art galleries, bars, pubs, restaurants and the Mission Reach portion of the SA River. Home features three bedrooms the main suite is upstairs and the two spacious additional bedrooms are downstairs with a full bath as well. Kitchen features quartz counters, a large island for casual dining as well as a gas range, built in pantry, and microwave. Sizable terrace and wet bar on third level is perfect for entertaining. Tower of America and downtown views from terrace. Private back yard accessible from first floor. Great layout with attached two car, e car ready attached garage and plumbed for water softener. Concrete floors downstairs and stylish wood flooring upstairs. Detached home and no shared walls. Pets negotiable.
Payment Calculator
- Principal & Interest -
- Property Tax $
- Home Insurance $
- HOA Fees $
- Monthly -
Features
Building and Construction
- Builder Name: Centro Builders
- Exterior Features: Stucco, Siding
- Flooring: Wood, Stained Concrete
- Foundation: Slab
- Kitchen Length: 11
- Roof: Composition
- Source Sqft: Appsl Dist
School Information
- Elementary School: Bonham
- High School: Brackenridge
- Middle School: Bonham
- School District: San Antonio I.S.D.
Garage and Parking
- Garage Parking: Two Car Garage, Attached
Eco-Communities
- Energy Efficiency: 13-15 SEER AX, Programmable Thermostat, Radiant Barrier, Low E Windows, Ceiling Fans
- Green Features: Low Flow Commode, Low Flow Fixture, EF Irrigation Control
- Water/Sewer: Water System
Utilities
- Air Conditioning: One Central
- Fireplace: Not Applicable
- Heating Fuel: Electric
- Heating: Central
- Utility Supplier Elec: CPS
- Utility Supplier Gas: CPS
- Utility Supplier Grbge: Private
- Utility Supplier Sewer: SAWS
- Utility Supplier Water: SAWS
- Window Coverings: None Remain
Amenities
- Common Area Amenities: Jogging Trail
Finance and Tax Information
- Application Fee: 50
- Cleaning Deposit: 300
- Days On Market: 40
- Max Num Of Months: 12
- Pet Deposit: 500
- Security Deposit: 3500
Rental Information
- Tenant Pays: Gas/Electric, Water/Sewer, Interior Maintenance, Yard Maintenance, Garbage Pickup, Security Monitoring, Key Remote Deposit
Other Features
- Application Form: SEE BROKER
- Apply At: HTTPS://WWW.RENTSPREE.COM
- Instdir: Off of S Flores . Enter on Guadalupe
- Interior Features: Two Living Area, Eat-In Kitchen, Two Eating Areas, High Ceilings, Open Floor Plan, Cable TV Available, High Speed Internet, Laundry Lower Level, Laundry Room, Walk in Closets, Attic - Access only, Attic - Radiant Barrier Decking
- Legal Description: NCB 985 LOT 38(GUADALUPE & FLORES-1) 2019-NEW PER PLAT 2000
- Min Num Of Months: 12
- Miscellaneous: Owner-Manager
- Occupancy: Vacant, Other
- Personal Checks Accepted: No
- Ph To Show: 2102222227
- Restrictions: Smoking Outside Only
- Salerent: For Rent
- Section 8 Qualified: No
- Style: 3 or More, Contemporary
- Views: 35
Owner Information
- Owner Lrealreb: No
Similar Properties

- Randy Rice, ABR,ALHS,CRS,GRI
- Premier Realty Group
- Mobile: 210.844.0102
- Office: 210.232.6560
- randyrice46@gmail.com


