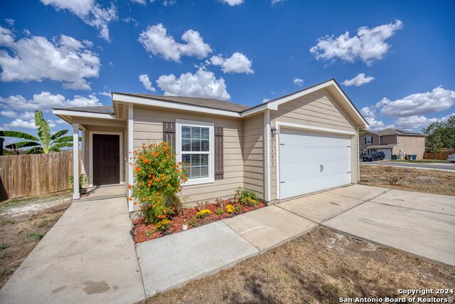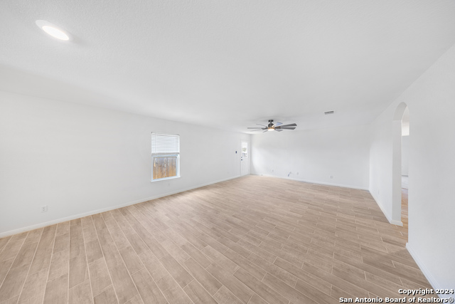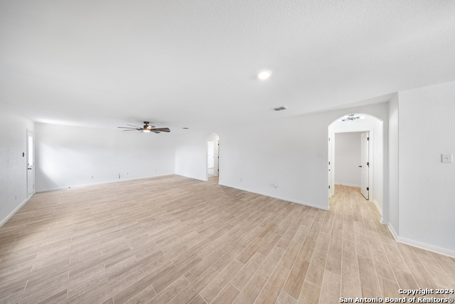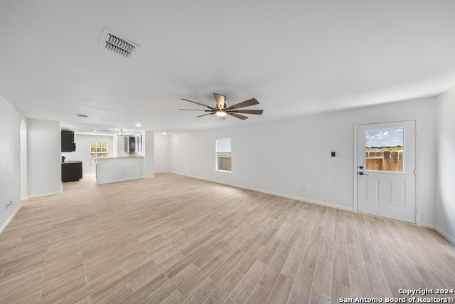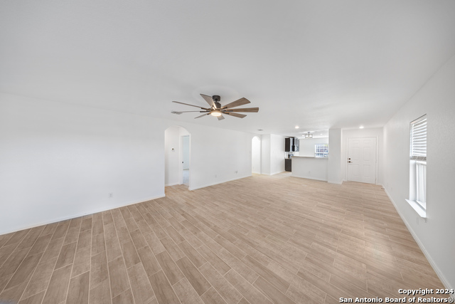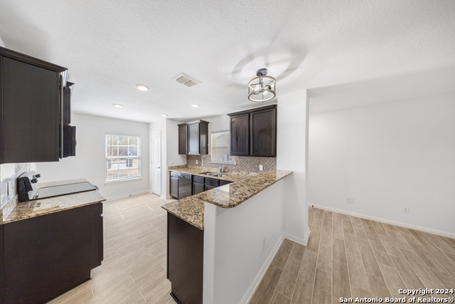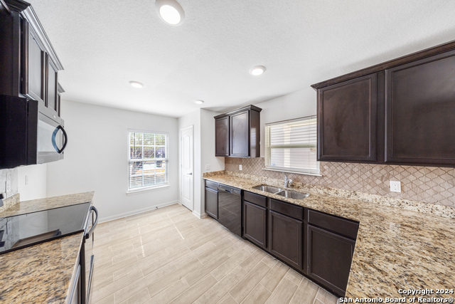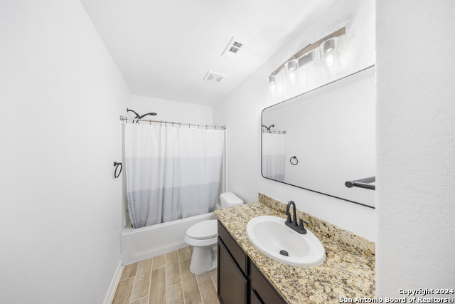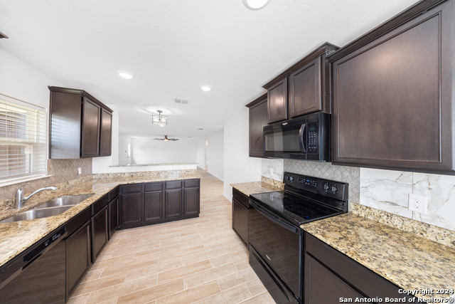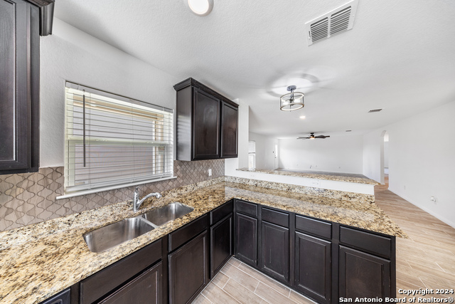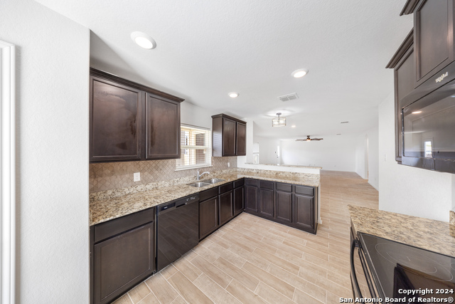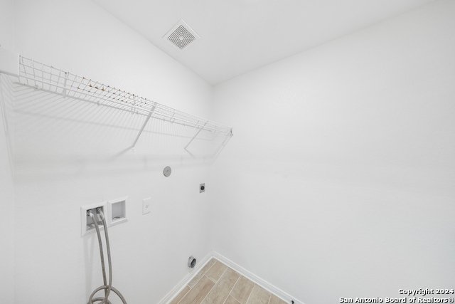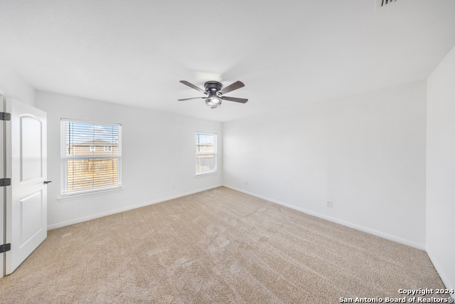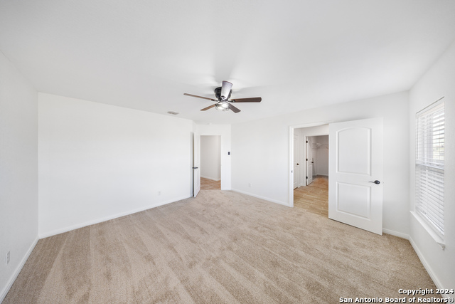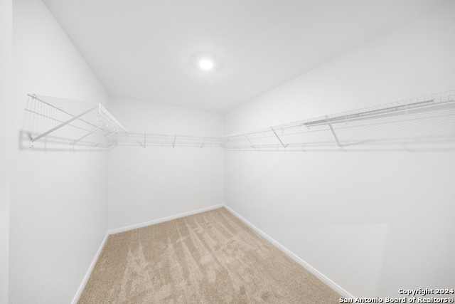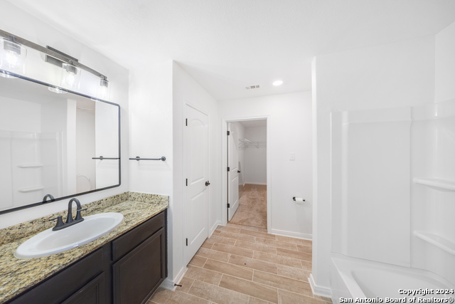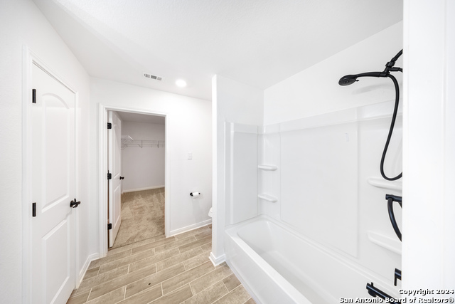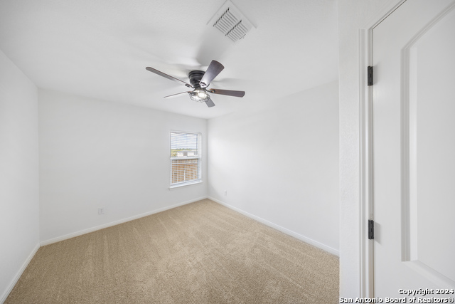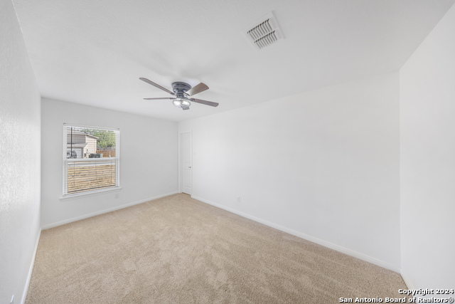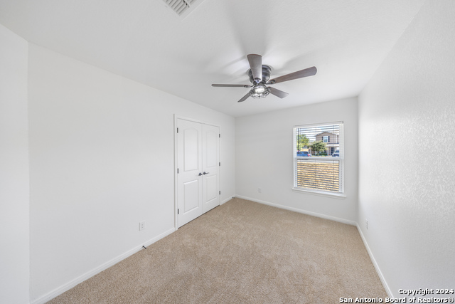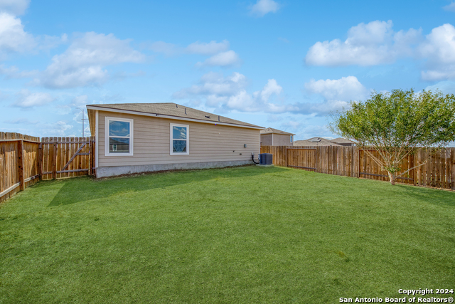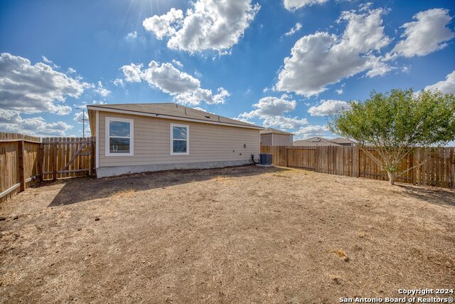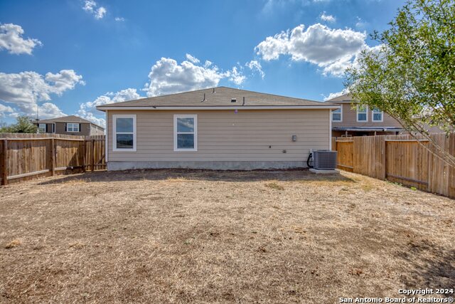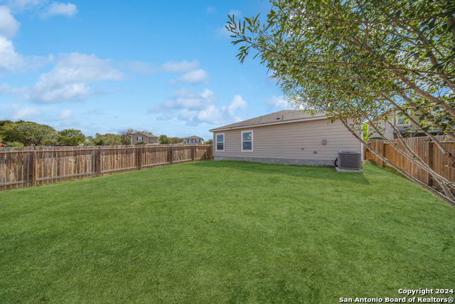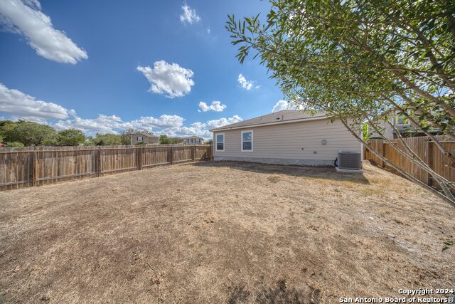3103 Rosalind Way, San Antonio, TX 78222
Property Photos
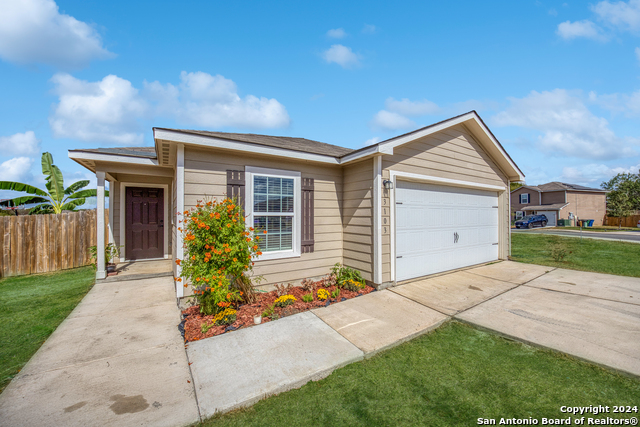
Would you like to sell your home before you purchase this one?
Priced at Only: $234,999
For more Information Call:
Address: 3103 Rosalind Way, San Antonio, TX 78222
Property Location and Similar Properties
- MLS#: 1820012 ( Single Residential )
- Street Address: 3103 Rosalind Way
- Viewed: 10
- Price: $234,999
- Price sqft: $131
- Waterfront: No
- Year Built: 2019
- Bldg sqft: 1793
- Bedrooms: 4
- Total Baths: 2
- Full Baths: 2
- Garage / Parking Spaces: 2
- Days On Market: 54
- Additional Information
- County: BEXAR
- City: San Antonio
- Zipcode: 78222
- Subdivision: Foster Meadows
- District: East Central I.S.D
- Elementary School: Sinclair
- Middle School: Legacy
- High School: East Central
- Provided by: Keller Williams City-View
- Contact: Jitender Buxani
- (210) 624-8000

- DMCA Notice
-
DescriptionDiscover this beautifully renovated, move in ready, single story home on a desirable corner lot! Featuring 4 spacious bedrooms, 2 full bathrooms, fresh paint, new flooring, and upgraded fixtures, the open floor plan is flooded with natural light. The primary suite and secondary bedrooms offer large walk in closets, while the kitchen shines with granite countertops and a stylish tile backsplash. Enjoy tile flooring in the living and wet areas, plus a private, fenced backyard perfect for relaxing or entertaining. With a 2 car garage, two nearby parks with playgrounds and picnic areas, and a scenic lake just 3 minutes away, easy drive to downtown and Calaveras lake. This home has it all!
Payment Calculator
- Principal & Interest -
- Property Tax $
- Home Insurance $
- HOA Fees $
- Monthly -
Features
Building and Construction
- Builder Name: LGI Homes
- Construction: Pre-Owned
- Exterior Features: Siding
- Floor: Carpeting, Ceramic Tile
- Foundation: Slab
- Kitchen Length: 10
- Roof: Composition
- Source Sqft: Appsl Dist
Land Information
- Lot Description: Corner
School Information
- Elementary School: Sinclair
- High School: East Central
- Middle School: Legacy
- School District: East Central I.S.D
Garage and Parking
- Garage Parking: Two Car Garage
Eco-Communities
- Energy Efficiency: Double Pane Windows
- Water/Sewer: Water System, Sewer System
Utilities
- Air Conditioning: One Central
- Fireplace: Not Applicable
- Heating Fuel: Electric
- Heating: Central
- Window Coverings: All Remain
Amenities
- Neighborhood Amenities: Park/Playground
Finance and Tax Information
- Days On Market: 49
- Home Owners Association Fee: 127
- Home Owners Association Frequency: Annually
- Home Owners Association Mandatory: Mandatory
- Home Owners Association Name: FOSTER MEADOWS HOMEOWNERS ASSOCIATION, INC
- Total Tax: 6216.89
Other Features
- Block: 11
- Contract: Exclusive Right To Sell
- Instdir: From 410 South take Hwy 87 (exit #35). Turn left on 87. Foster Meadows is 1 1/2 miles down on right hand side
- Interior Features: Liv/Din Combo, Eat-In Kitchen, Breakfast Bar, Secondary Bedroom Down, 1st Floor Lvl/No Steps, Open Floor Plan, Cable TV Available, High Speed Internet, Laundry Main Level, Walk in Closets
- Legal Description: NCB 18274 (FOSTER MEADOWS UT-12), BLOCK 11 LOT 1 2020-NEW PE
- Ph To Show: 210-222-2227
- Possession: Closing/Funding
- Style: One Story
- Views: 10
Owner Information
- Owner Lrealreb: No
Nearby Subdivisions
Agave
Blue Ridge
Blue Ridge Ranch
Blue Rock Springs
Covington Oaks Condons
East Central Area
Foster Meadows
Green Acres
Ida Creek
Jupe Subdivision
Jupe/manor Terrace
Lakeside
Lakeside Sub Un 1
Manor Terrace
Mary Helen
N/a
Out/bexar
Peach Grove
Pecan Valley
Pecan Valley Est
Rancho Del Lago Ph 10
Red Hawk Landing
Republic Creek
Republic Oaks
Riposa Vita
Salado Creek
Southern Hills
Spanish Trails-unit 1 West
Starlight Homes
Stonegate
Sutton Farms
Thea Meadows
Torian Village
Unknown
Willow Point

- Randy Rice, ABR,ALHS,CRS,GRI
- Premier Realty Group
- Mobile: 210.844.0102
- Office: 210.232.6560
- randyrice46@gmail.com


