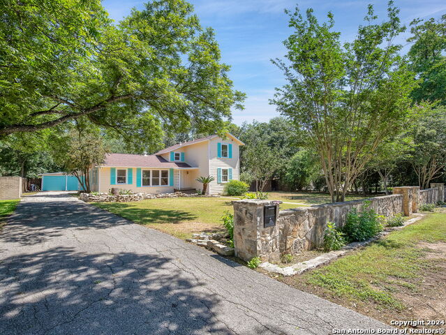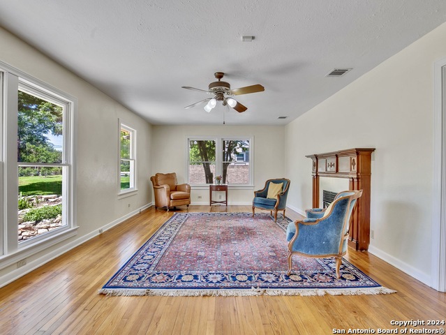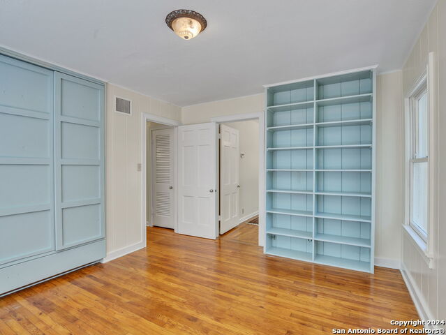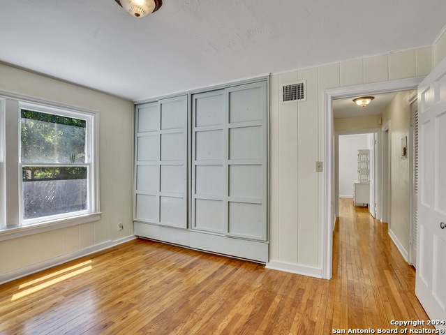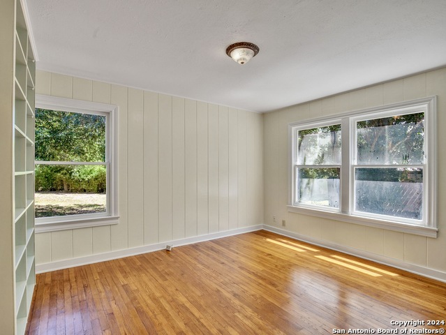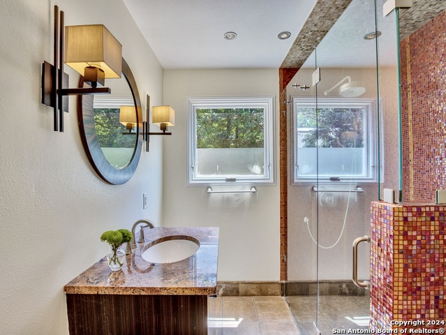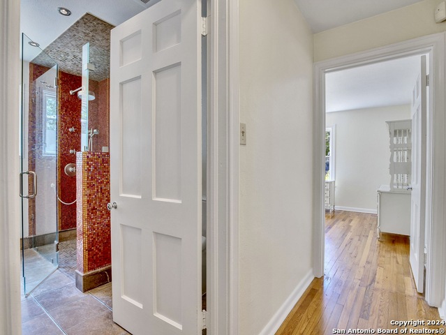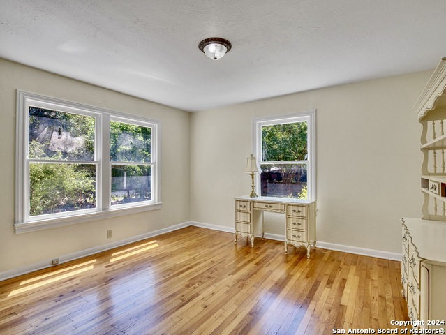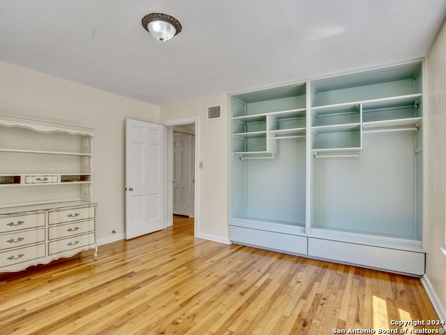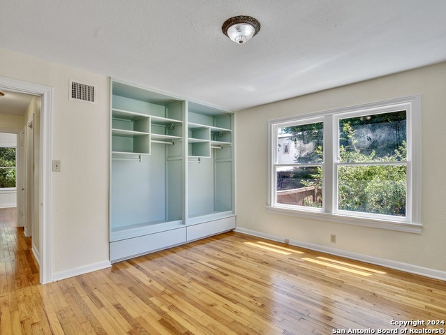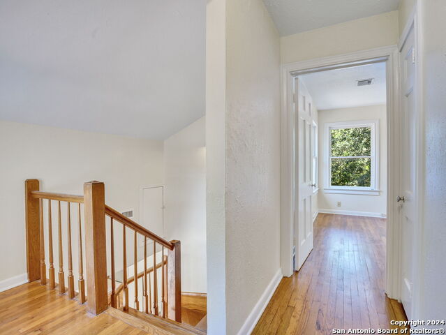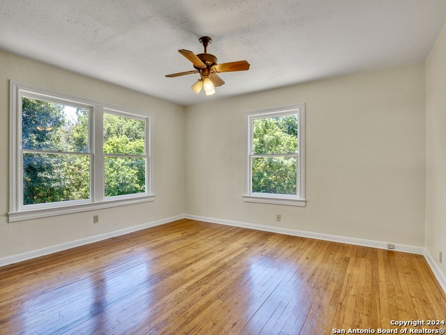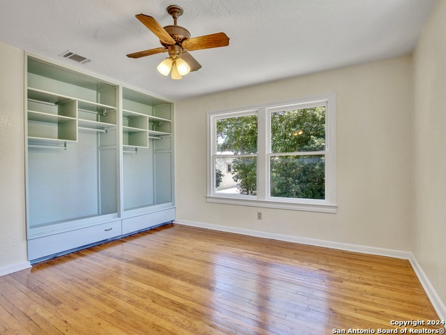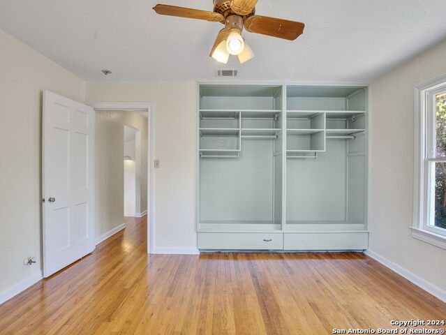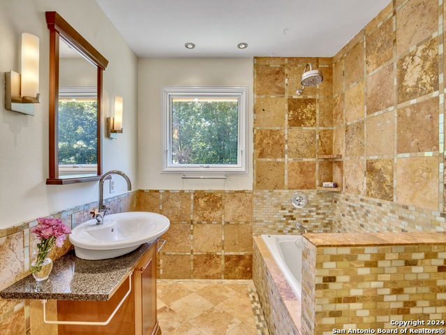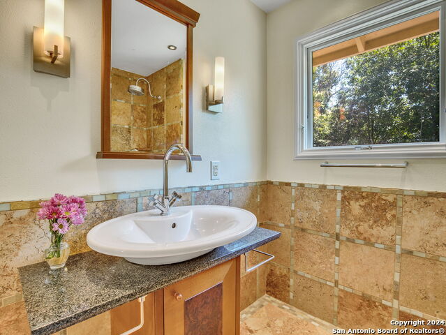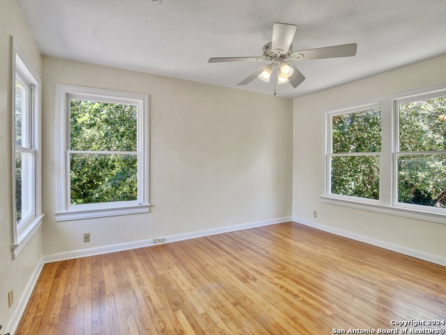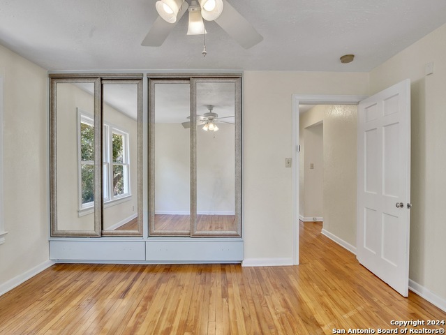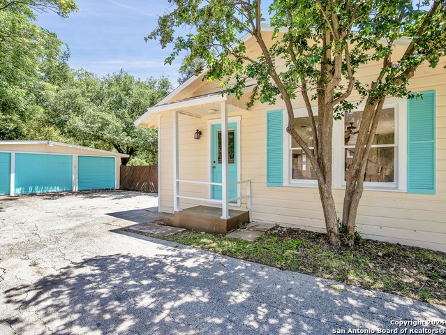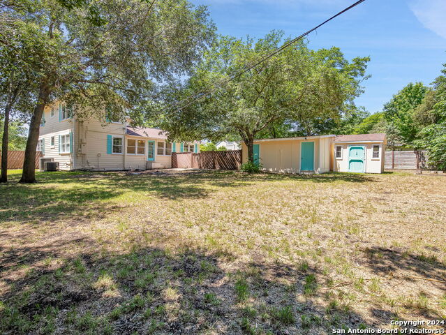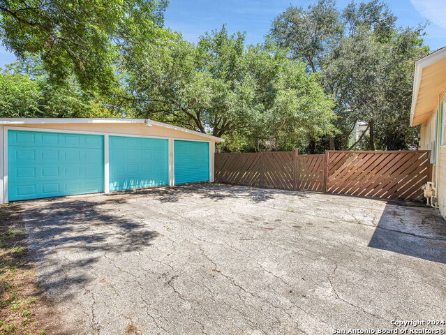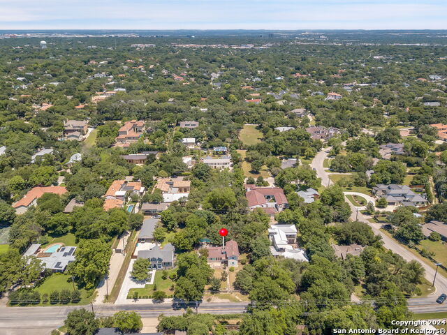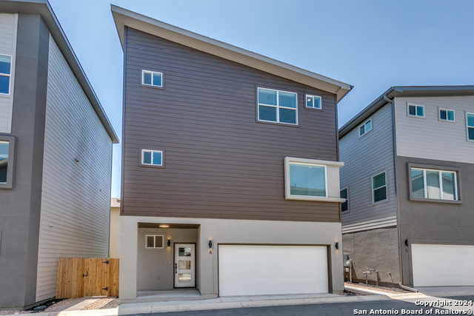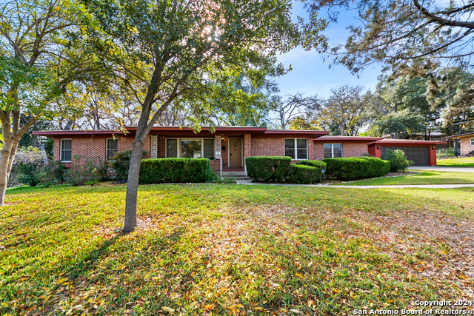785 Burr Rd , Terrell Hills, TX 78209
Property Photos
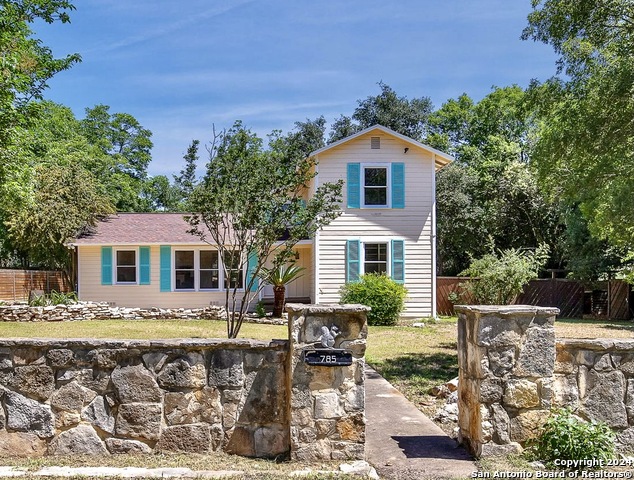
Would you like to sell your home before you purchase this one?
Priced at Only: $595,000
For more Information Call:
Address: 785 Burr Rd , Terrell Hills, TX 78209
Property Location and Similar Properties
- MLS#: 1820031 ( Single Residential )
- Street Address: 785 Burr Rd
- Viewed: 14
- Price: $595,000
- Price sqft: $320
- Waterfront: No
- Year Built: 1945
- Bldg sqft: 1857
- Bedrooms: 4
- Total Baths: 2
- Full Baths: 2
- Garage / Parking Spaces: 1
- Days On Market: 54
- Additional Information
- County: BEXAR
- City: Terrell Hills
- Zipcode: 78209
- Subdivision: Terrell Hills
- District: North East I.S.D
- Elementary School: Call District
- Middle School: Call District
- High School: Call District
- Provided by: King William Realty
- Contact: Elizabeth Barrera Lutz
- (210) 897-9919

- DMCA Notice
-
DescriptionBurrow in comfort in this darling Terrell Hills Burr Rd home! Details include original wood floors throughout, a gas fireplace in the living room, glass pocket doors in the dining room, Villeroy & Boch bathroom fixtures, equally sized bedrooms (so you may decide each room's best use), an impressive (almost a half acre) lot, large garage with work area, and eclectically designed bathrooms that bring a pop of contemporary to an otherwise cozy and traditional two story. If your plans are to add on, remodel, or
Payment Calculator
- Principal & Interest -
- Property Tax $
- Home Insurance $
- HOA Fees $
- Monthly -
Features
Building and Construction
- Apprx Age: 79
- Builder Name: Unknown
- Construction: Pre-Owned
- Exterior Features: Wood
- Floor: Wood
- Kitchen Length: 13
- Roof: Composition
- Source Sqft: Appraiser
Land Information
- Lot Description: Mature Trees (ext feat)
School Information
- Elementary School: Call District
- High School: Call District
- Middle School: Call District
- School District: North East I.S.D
Garage and Parking
- Garage Parking: Detached
Eco-Communities
- Water/Sewer: Water System, Sewer System, City
Utilities
- Air Conditioning: One Central
- Fireplace: Living Room, Gas Logs Included, Gas
- Heating Fuel: Electric
- Heating: Central
- Utility Supplier Elec: CPS
- Utility Supplier Gas: CPS
- Utility Supplier Water: SAWS
- Window Coverings: Some Remain
Amenities
- Neighborhood Amenities: None
Finance and Tax Information
- Days On Market: 118
- Home Owners Association Mandatory: None
- Total Tax: 10539
Rental Information
- Currently Being Leased: No
Other Features
- Contract: Exclusive Right To Sell
- Instdir: Broadway, Right On Burr Rd
- Interior Features: One Living Area, Separate Dining Room, Utility Area in Garage, Laundry in Garage
- Legal Description: CB 5791 BLK C LOT 3
- Occupancy: Home Tender
- Ph To Show: 2102222227
- Possession: Closing/Funding
- Style: Two Story, Historic/Older
- Views: 14
Owner Information
- Owner Lrealreb: Yes
Similar Properties
Nearby Subdivisions

- Randy Rice, ABR,ALHS,CRS,GRI
- Premier Realty Group
- Mobile: 210.844.0102
- Office: 210.232.6560
- randyrice46@gmail.com


