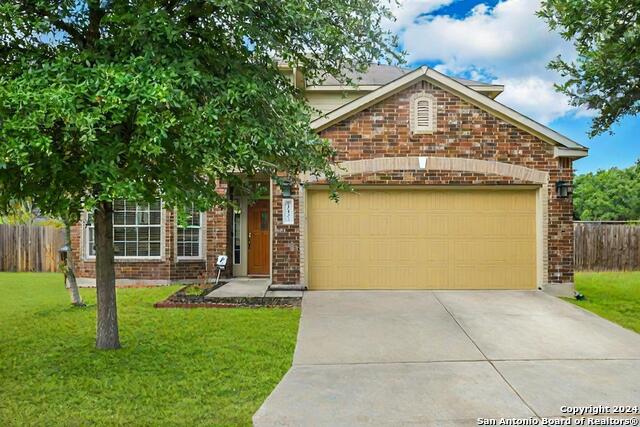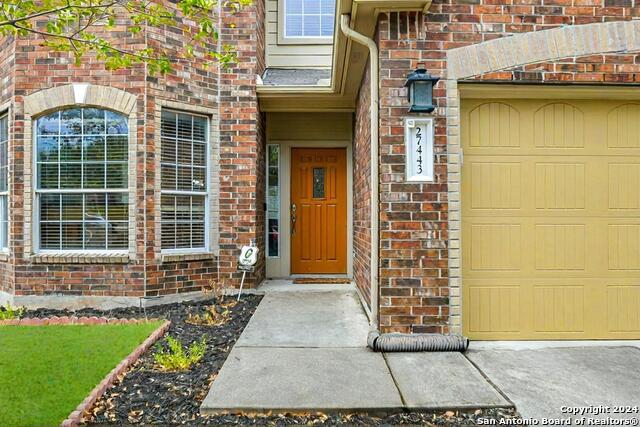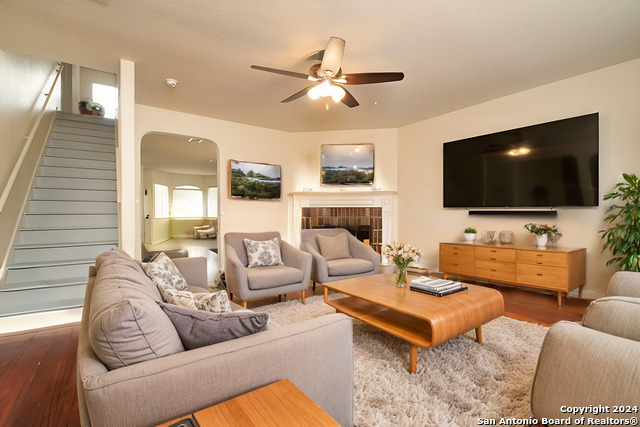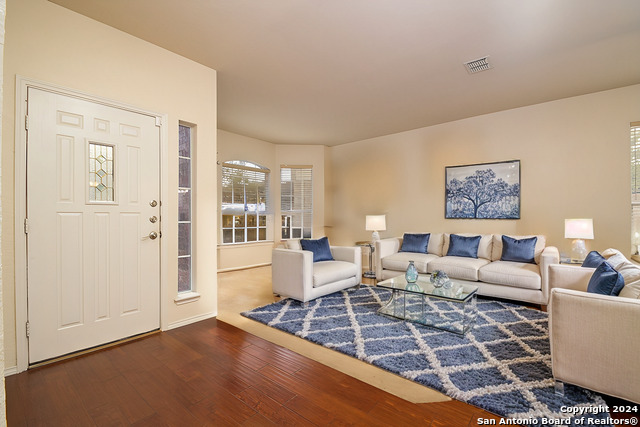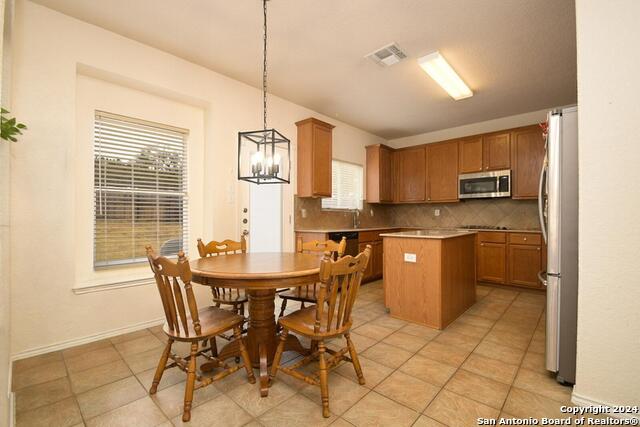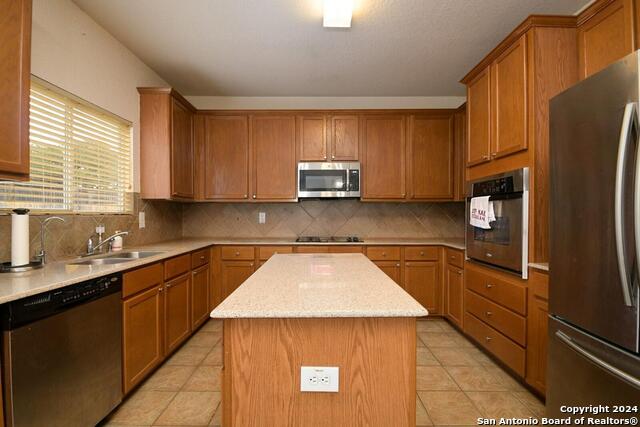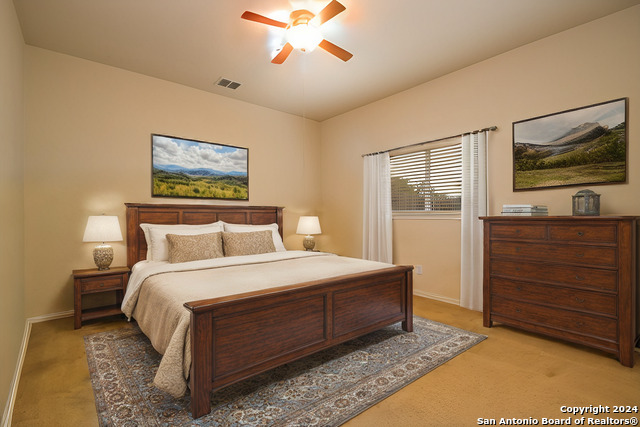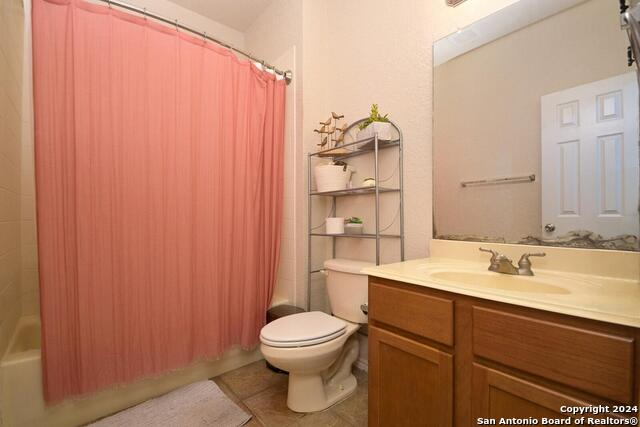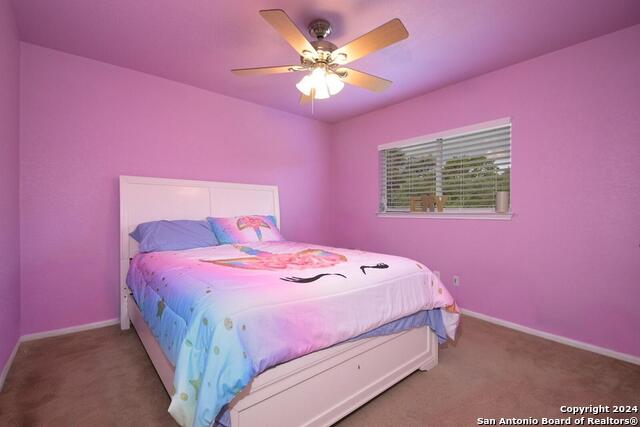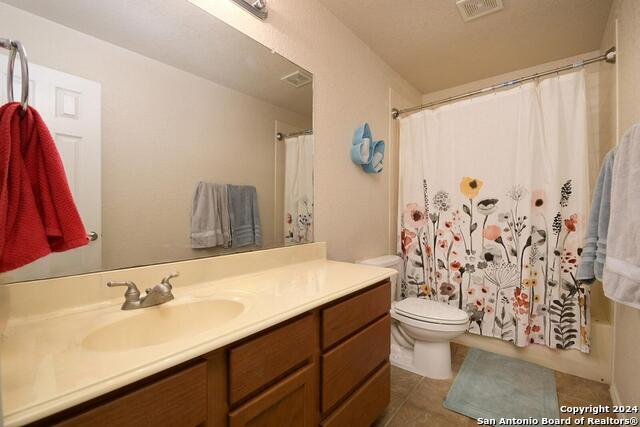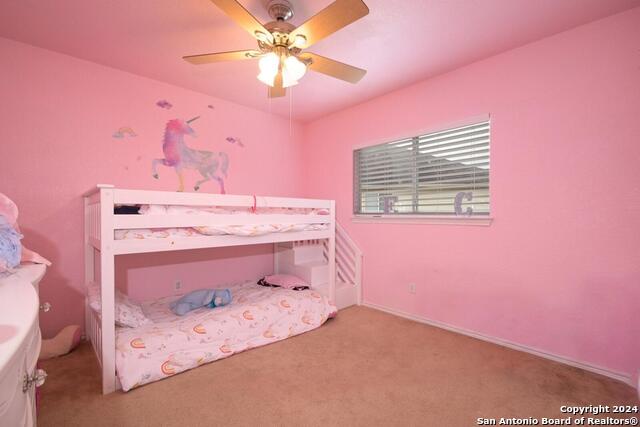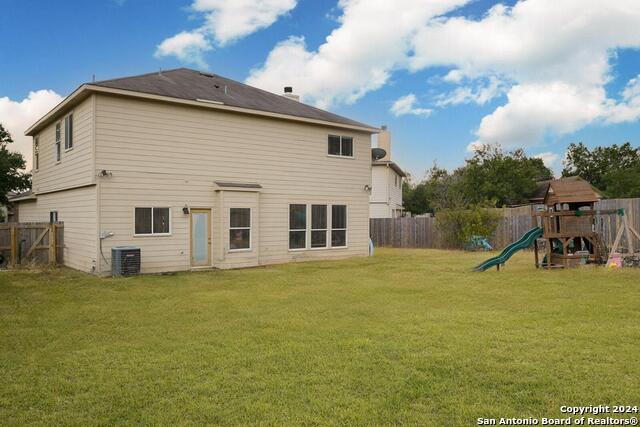27443 Trinity Cross, San Antonio, TX 78260
Property Photos
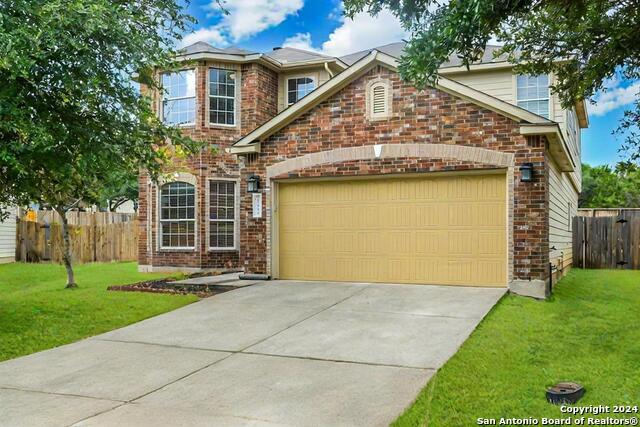
Would you like to sell your home before you purchase this one?
Priced at Only: $359,000
For more Information Call:
Address: 27443 Trinity Cross, San Antonio, TX 78260
Property Location and Similar Properties
- MLS#: 1820104 ( Single Residential )
- Street Address: 27443 Trinity Cross
- Viewed: 39
- Price: $359,000
- Price sqft: $127
- Waterfront: No
- Year Built: 2007
- Bldg sqft: 2830
- Bedrooms: 4
- Total Baths: 3
- Full Baths: 3
- Garage / Parking Spaces: 2
- Days On Market: 54
- Additional Information
- County: BEXAR
- City: San Antonio
- Zipcode: 78260
- Subdivision: Silver Hills
- District: Comal
- Elementary School: Timberwood Park
- Middle School: Pieper Ranch
- High School: Smithson Valley
- Provided by: Evoke Realty
- Contact: David Garcia
- (210) 723-5121

- DMCA Notice
-
DescriptionThis beautiful 4 bedroom, 3 bath home on an oversized lot at the end of a cul de sac offers an incredible combination of space, privacy, and style, making it ideal for entertaining and comfortable living. The moment you step inside, welcoming wood floors guide you into an open, spacious family room complete with a cozy fireplace perfect for gatherings or quiet nights in. The chef's kitchen is a true centerpiece, featuring a large island with granite countertops, stainless steel appliances, and custom 42" cabinetry, giving you plenty of space to create and serve your favorite meals. This home is built for versatility with not just one but THREE living areas, offering endless possibilities for hosting friends and family, creating a home office, or setting up a media room. Each space is thoughtfully designed to provide ample room for entertainment and relaxation, ensuring every gathering flows effortlessly. Upstairs, the expansive master retreat serves as a luxurious escape with a walk in closet, double vanities, a garden tub, and a separate shower. The home also offers the convenience of a secondary bedroom downstairs, perfect for guests or multi generational living. Step outside to your private backyard sanctuary, where you'll enjoy serene greenbelt views and a freshly stained fence an ideal backdrop for outdoor entertaining, barbecues, or simply unwinding. This home offers everything you need to elevate your lifestyle with space, style, and tranquility.
Payment Calculator
- Principal & Interest -
- Property Tax $
- Home Insurance $
- HOA Fees $
- Monthly -
Features
Building and Construction
- Apprx Age: 17
- Builder Name: CENTEX
- Construction: Pre-Owned
- Exterior Features: Brick, 3 Sides Masonry
- Floor: Carpeting, Ceramic Tile, Wood
- Foundation: Slab
- Kitchen Length: 15
- Roof: Composition
- Source Sqft: Appsl Dist
Land Information
- Lot Description: Cul-de-Sac/Dead End, On Greenbelt
- Lot Improvements: Street Paved, Curbs, Sidewalks
School Information
- Elementary School: Timberwood Park
- High School: Smithson Valley
- Middle School: Pieper Ranch
- School District: Comal
Garage and Parking
- Garage Parking: Two Car Garage, Attached
Eco-Communities
- Water/Sewer: Water System, Sewer System
Utilities
- Air Conditioning: Two Central
- Fireplace: One, Family Room
- Heating Fuel: Electric
- Heating: Central
- Recent Rehab: No
- Window Coverings: None Remain
Amenities
- Neighborhood Amenities: None
Finance and Tax Information
- Days On Market: 50
- Home Owners Association Fee: 72
- Home Owners Association Frequency: Quarterly
- Home Owners Association Mandatory: Mandatory
- Home Owners Association Name: SILVERADO HILLS
- Total Tax: 8179.53
Rental Information
- Currently Being Leased: No
Other Features
- Accessibility: Low Pile Carpet, Level Lot, First Floor Bath, First Floor Bedroom
- Block: 135
- Contract: Exclusive Right To Sell
- Instdir: Drive along US-281 S/U.S. Hwy 281 N. Exit from US-281 S/U.S. Hwy 281 N. Take Overlook Pkwy and Canyon Golf Rd to Trinity Cross.
- Interior Features: Three Living Area, Separate Dining Room, Two Eating Areas, Island Kitchen, Utility Room Inside, High Ceilings, Open Floor Plan, Cable TV Available, High Speed Internet, Laundry Upper Level, Laundry Room, Walk in Closets
- Legal Desc Lot: 11
- Legal Description: CB 4847A (SILVERADO HILLS UT-3), BLOCK 135 LOT 11 NEW ACCT P
- Occupancy: Owner
- Ph To Show: 210-222-2227
- Possession: Closing/Funding
- Style: Two Story
- Views: 39
Owner Information
- Owner Lrealreb: No
Nearby Subdivisions
Bavarian Hills
Bluffs Of Lookout Canyon
Boulders At Canyon Springs
Canyon Springs
Canyon Springs Trails Ne
Clementson Ranch
Deer Creek
Enclave At Canyon Springs
Estancia
Estancia Ranch
Estancia Ranch - 45
Estancia Ranch - 50
Estates At Stonegate
Hastings Ridge At Kinder Ranch
Heights At Stone Oak
Highland Estates
Kinder Ranch
Lakeside At Canyon Springs
Links At Canyon Springs
Lookout Canyon
Lookout Canyon Creek
Mesa Del Norte
Oliver Ranch
Oliver Ranch Sub
Panther Creek At Stone O
Panther Creek Ne
Promontory Heights
Promontory Reserve
Prospect Creek At Kinder Ranch
Ridge At Canyon Springs
Ridge Of Silverado Hills
San Miguel At Canyon Springs
Sherwood Forest
Silver Hills
Silverado Hills
Sterling Ridge
Stone Oak Villas
Stonecrest At Lookout Ca
Summerglen
Sunday Creek At Kinder Ranch
Terra Bella
The Dominion
The Estates At Kinder Ranch
The Estates At Stonegate
The Forest At Stone Oak
The Heights
The Preserve Of Sterling Ridge
The Ridge
The Ridge At Lookout Canyon
The Summit At Canyon Springs
The Summit At Sterling Ridge
Timberwood Park
Timberwood Park 1
Tivoli
Toll Brothers At Kinder Ranch
Valencia
Valencia Terrace
Villas Of Silverado Hills
Waterford Heights
Waters At Canyon Springs
Wilderness Pointe
Willis Ranch
Woodland Hills
Woodland Hills North

- Randy Rice, ABR,ALHS,CRS,GRI
- Premier Realty Group
- Mobile: 210.844.0102
- Office: 210.232.6560
- randyrice46@gmail.com


