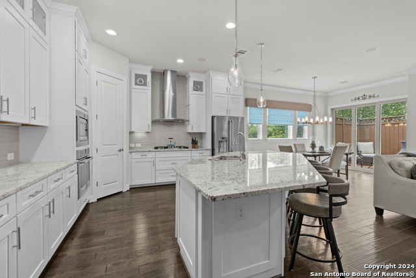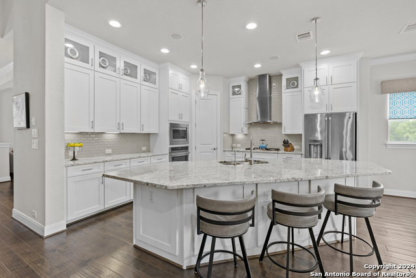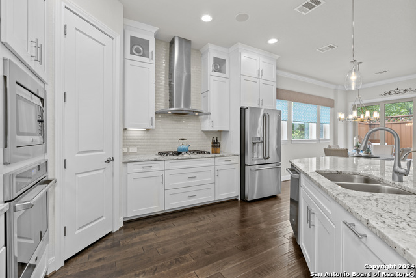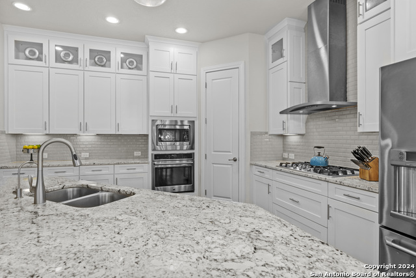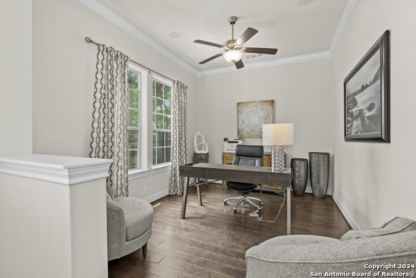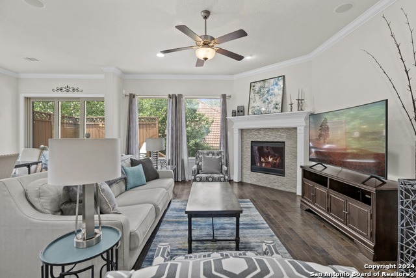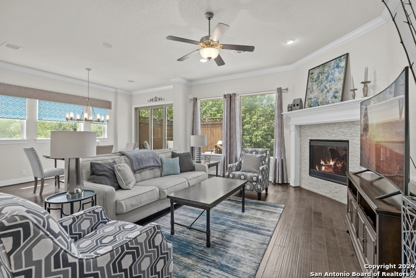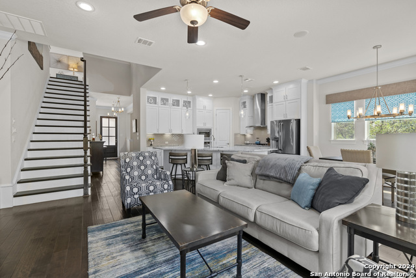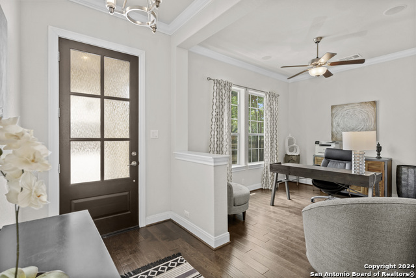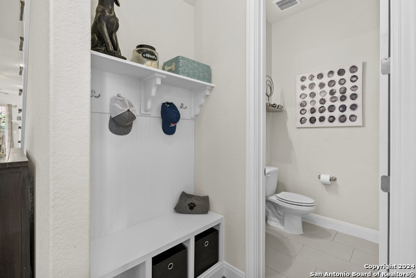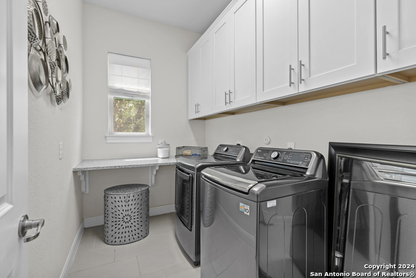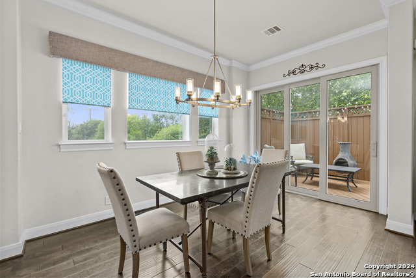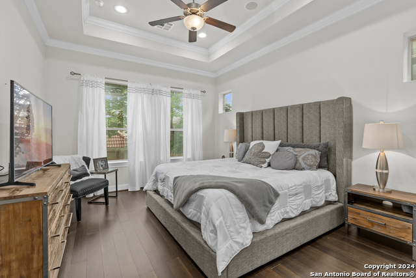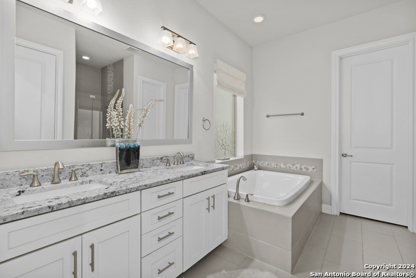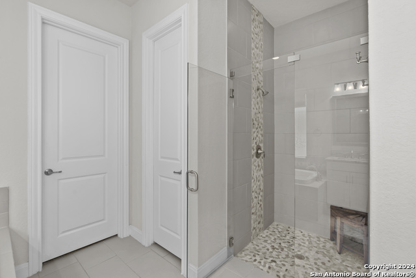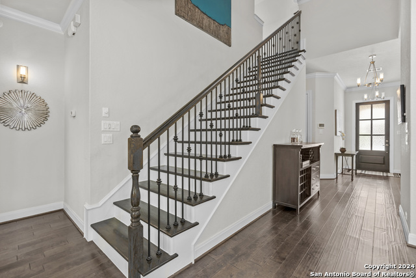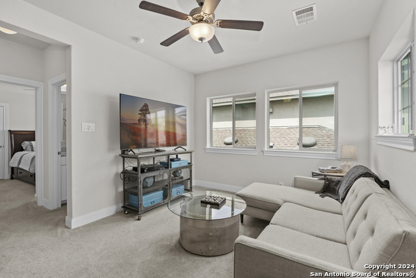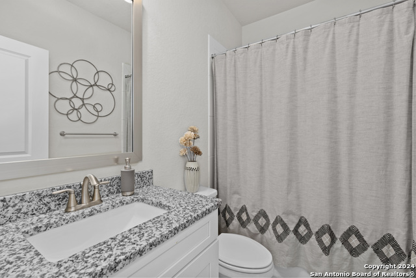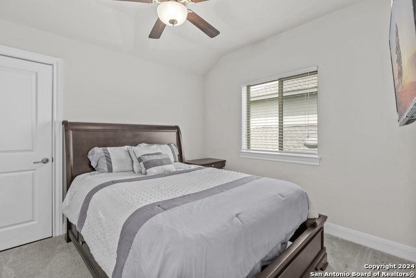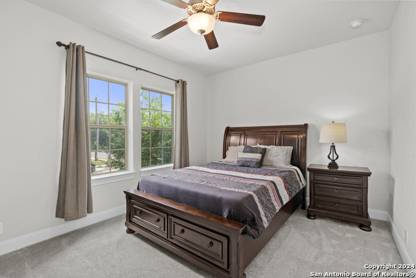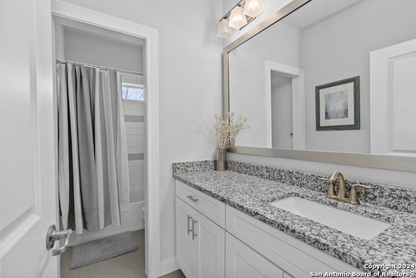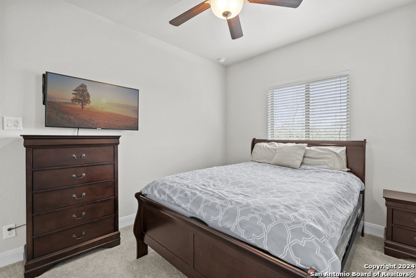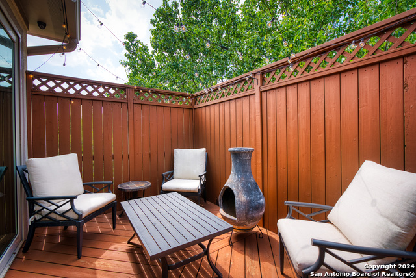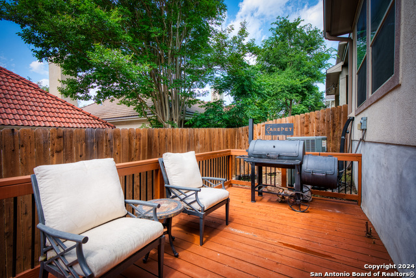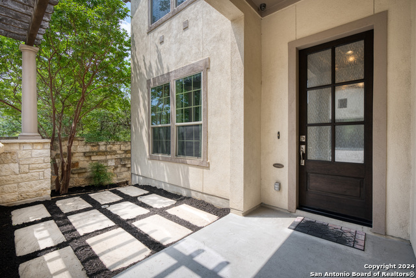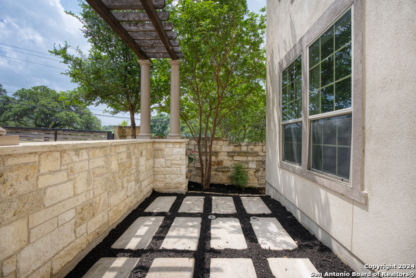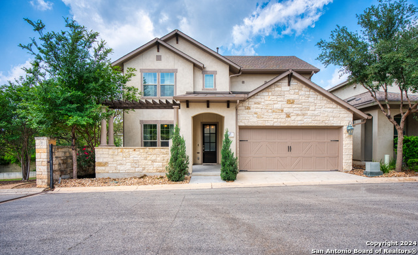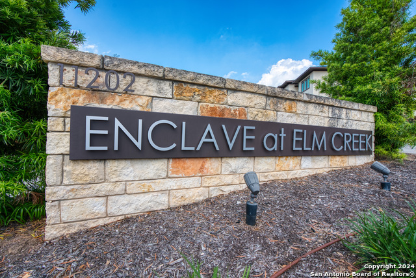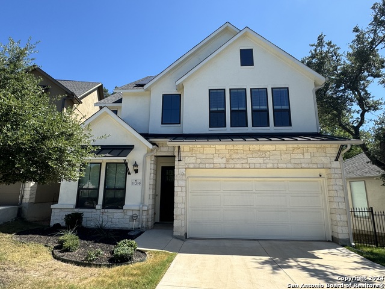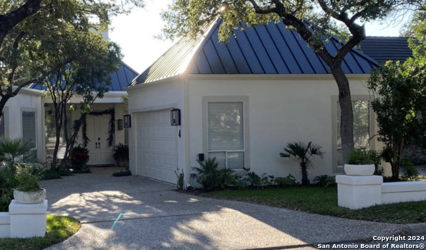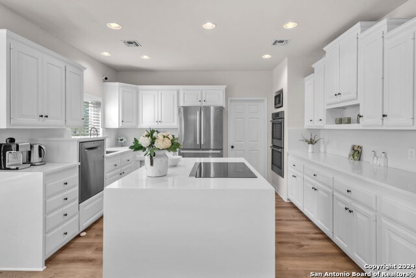11202 Vance Jackson Rd #17, San Antonio, TX 78230
Property Photos
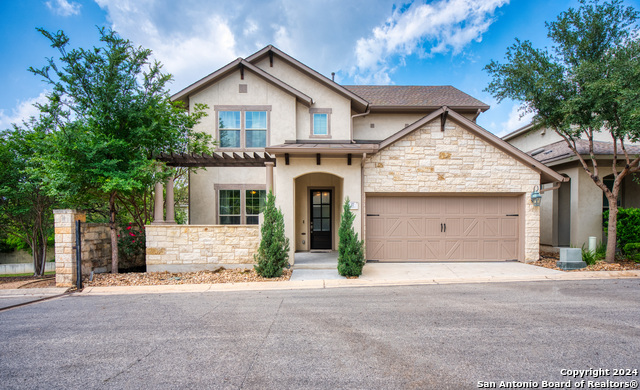
Would you like to sell your home before you purchase this one?
Priced at Only: $4,000
For more Information Call:
Address: 11202 Vance Jackson Rd #17, San Antonio, TX 78230
Property Location and Similar Properties
- MLS#: 1820141 ( Residential Rental )
- Street Address: 11202 Vance Jackson Rd #17
- Viewed: 65
- Price: $4,000
- Price sqft: $2
- Waterfront: No
- Year Built: 2016
- Bldg sqft: 2542
- Bedrooms: 4
- Total Baths: 4
- Full Baths: 3
- 1/2 Baths: 1
- Days On Market: 55
- Additional Information
- County: BEXAR
- City: San Antonio
- Zipcode: 78230
- Subdivision: The Enclave At Elm Creek Bex
- District: Northside
- Elementary School: Howsman
- Middle School: Hobby William P.
- High School: Clark
- Provided by: Kuper Sotheby's Int'l Realty
- Contact: Cristina Garcia
- (210) 508-7064

- DMCA Notice
-
DescriptionWelcome to the epitome of garden living in The Enclave at Elm Creek! This stunning home boasts an inviting open concept design, perfect for seamless entertaining. Retreat to the luxurious owner's suite on the main level, featuring a spa like bathroom sanctuary. Indulge your culinary passions in the expansive kitchen, complete with a generously sized chef's island, premium stainless steel appliances, and gas cooking a dream for any epicurean enthusiast. Throughout the home, custom tile work and window treatments add an elegant touch, while practical upgrades like the custom epoxy garage floor finish and built in surround sound enhance daily living. Upstairs, discover three spacious bedrooms accompanied by two full bathrooms and a versatile game room ideal for family living or hosting guests. Outside, the expansive back patio deck beckons for tranquil moments or lively gatherings, extending the charm of indoor living to the serene outdoors. Conveniently located near the medical center, USAA, and La Cantera, with easy access to major highways, this residence offers both luxury and practicality. Experience the pinnacle of refined living in this exquisite garden home retreat.
Payment Calculator
- Principal & Interest -
- Property Tax $
- Home Insurance $
- HOA Fees $
- Monthly -
Features
Building and Construction
- Builder Name: David Weekley
- Exterior Features: 4 Sides Masonry, Stone/Rock, Stucco
- Flooring: Carpeting, Wood
- Foundation: Slab
- Kitchen Length: 16
- Roof: Metal
- Source Sqft: Appsl Dist
School Information
- Elementary School: Howsman
- High School: Clark
- Middle School: Hobby William P.
- School District: Northside
Garage and Parking
- Garage Parking: Two Car Garage
Eco-Communities
- Water/Sewer: Water System, Sewer System, City
Utilities
- Air Conditioning: One Central
- Fireplace: One
- Heating Fuel: Natural Gas
- Heating: Central
- Recent Rehab: No
- Security: Controlled Access, Other
- Utility Supplier Elec: CPS
- Utility Supplier Gas: CPS
- Utility Supplier Sewer: SAWS
- Utility Supplier Water: SAWS
- Window Coverings: All Remain
Amenities
- Common Area Amenities: None
Finance and Tax Information
- Application Fee: 60
- Cleaning Deposit: 300
- Days On Market: 39
- Max Num Of Months: 12
- Security Deposit: 4000
Rental Information
- Rent Includes: Condo/HOA Fees, Some Furnishings, Water Softener, Parking, Dishes, Furnished, Other
- Tenant Pays: Gas/Electric, Water/Sewer, Interior Maintenance, Yard Maintenance, Garbage Pickup, Security Monitoring, Renters Insurance Required, Other
Other Features
- Application Form: TREC APP
- Apply At: TREC APP EMAILED TO AGENT
- Instdir: From IH 10- Wurzbach and head north - Take a Left on Vance Jackson- approximately 3/4 of a mile the entrance will be on the right side.
- Interior Features: Two Living Area, Separate Dining Room, Two Eating Areas, Island Kitchen, Walk-In Pantry, Study/Library, Game Room, Utility Room Inside, 1st Floor Lvl/No Steps, High Ceilings, Open Floor Plan, Cable TV Available, High Speed Internet, Laundry Main Level, Telephone, Walk in Closets
- Legal Description: NCB 17141 (ENCLAVE AT ELM CREEK CONDOMINIUMS), UNIT 17 2017-
- Miscellaneous: Owner-Manager
- Occupancy: Other
- Personal Checks Accepted: No
- Ph To Show: 2102222227
- Salerent: For Rent
- Section 8 Qualified: No
- Style: Two Story, Traditional
- Views: 65
Owner Information
- Owner Lrealreb: No
Similar Properties
Nearby Subdivisions
Carmen Heights
Colonial Village
Colonies North
Elm Creek
Hidden Creek
Huntington Place
La Terrase
Mission Oaks
Mission Trace
None
River Oaks
Shavano Forest
Shavano Heights
Shenandoah
Stablewood
The Bridges
The Crest
The Enclave At Elm Creek - Bex
The Park At Huntington P
The Summit
Vance Jackson
Warwick Farms
Wellsprings
Whispering Oaks
Winding Oaks
Woodstone
Woodstone Townhomes

- Randy Rice, ABR,ALHS,CRS,GRI
- Premier Realty Group
- Mobile: 210.844.0102
- Office: 210.232.6560
- randyrice46@gmail.com


