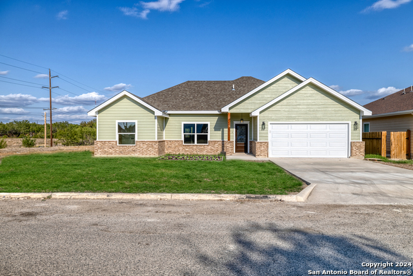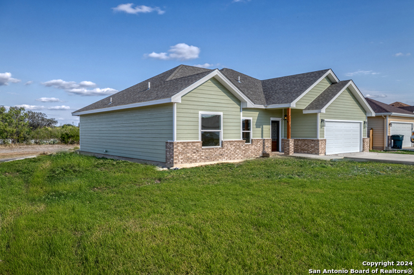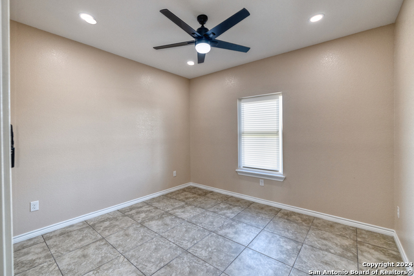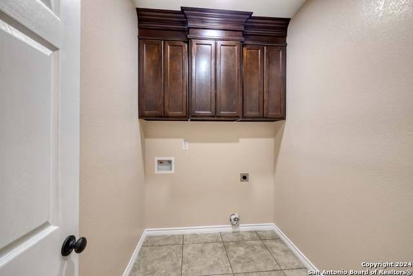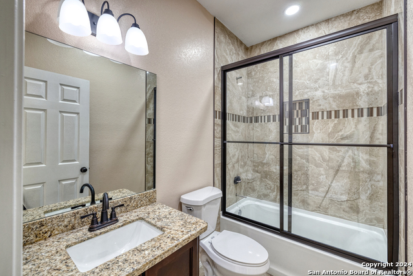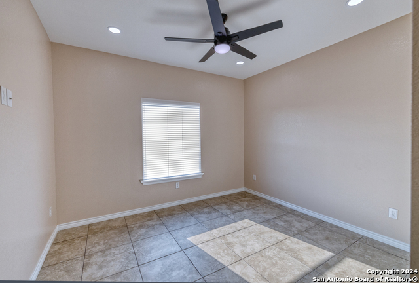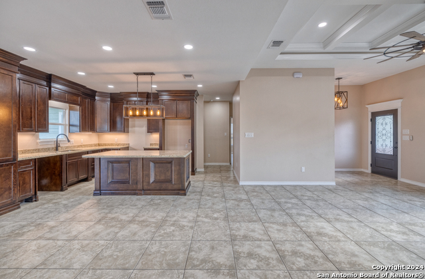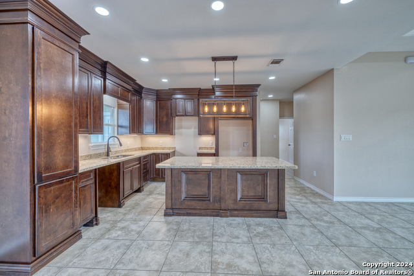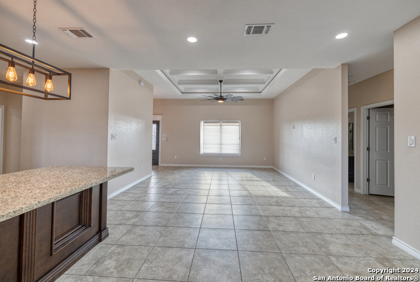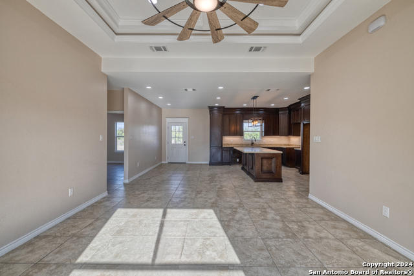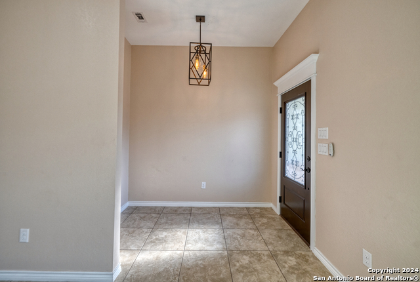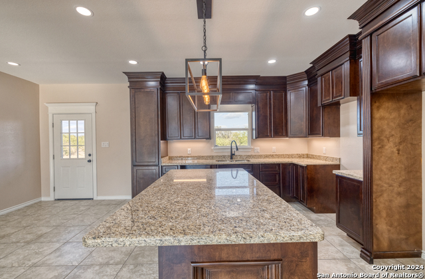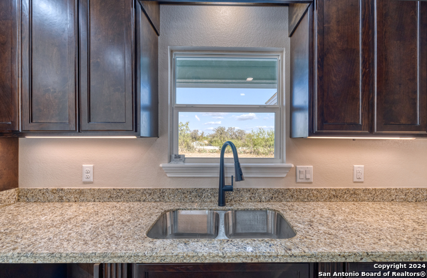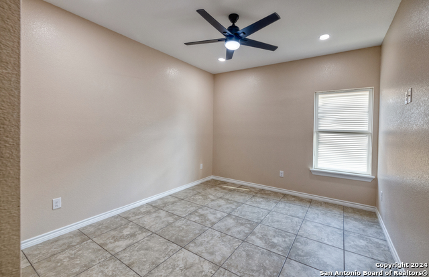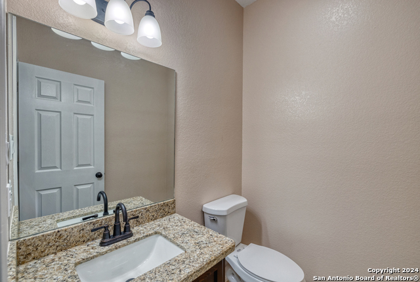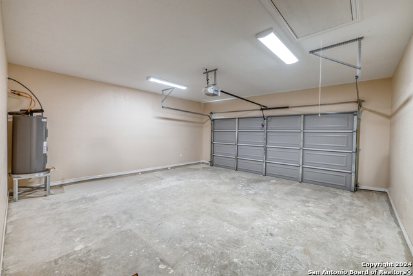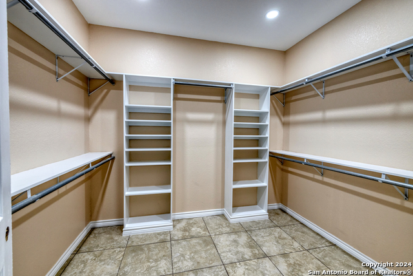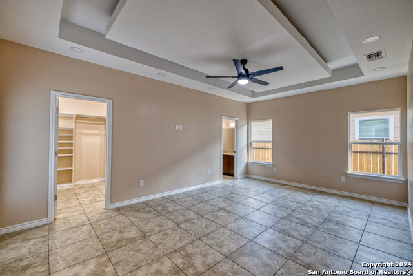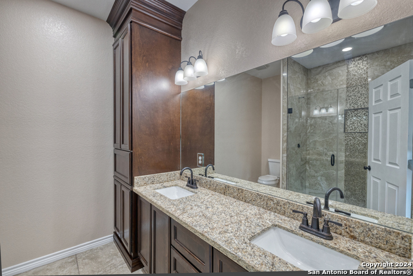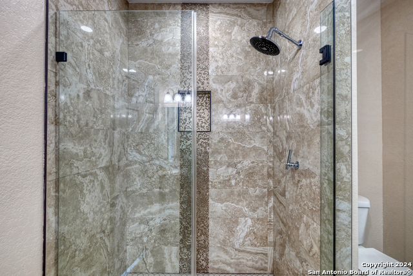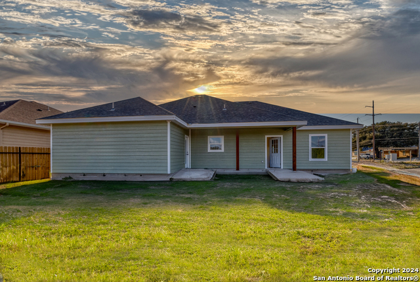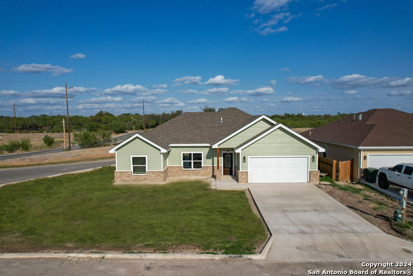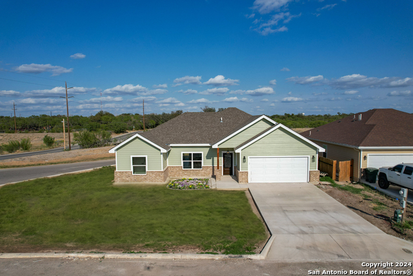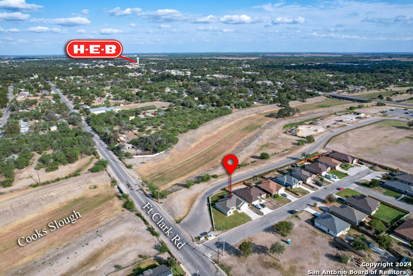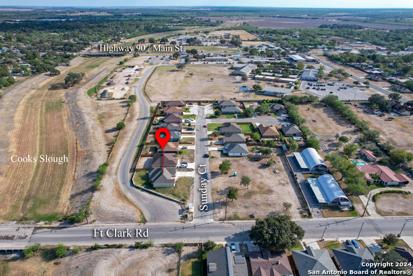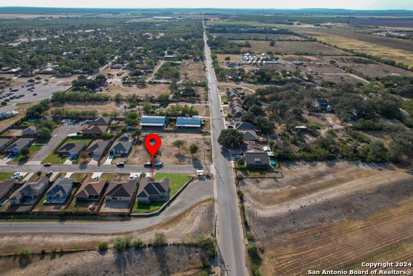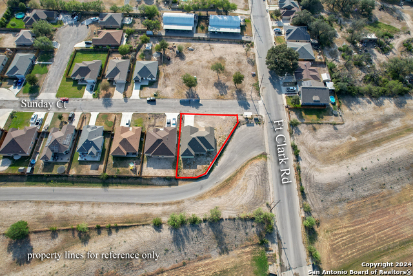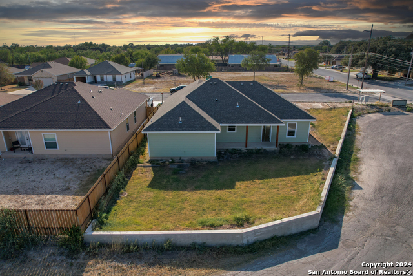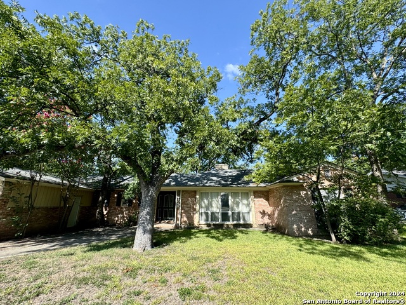19 Sunday Ct, Uvalde, TX 78801
Property Photos
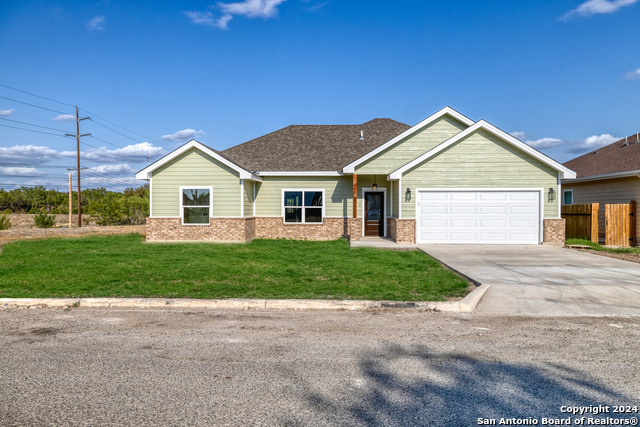
Would you like to sell your home before you purchase this one?
Priced at Only: $369,900
For more Information Call:
Address: 19 Sunday Ct, Uvalde, TX 78801
Property Location and Similar Properties
- MLS#: 1820163 ( Single Residential )
- Street Address: 19 Sunday Ct
- Viewed: 21
- Price: $369,900
- Price sqft: $197
- Waterfront: No
- Year Built: 2024
- Bldg sqft: 1882
- Bedrooms: 4
- Total Baths: 3
- Full Baths: 2
- 1/2 Baths: 1
- Garage / Parking Spaces: 2
- Days On Market: 54
- Additional Information
- County: UVALDE
- City: Uvalde
- Zipcode: 78801
- District: Uvalde CISD
- Elementary School: Uvalde
- Middle School: Uvalde
- High School: Uvalde
- Provided by: The Jennifer Jo Real Estate Broker
- Contact: Jennifer Suarez
- (830) 279-6923

- DMCA Notice
-
DescriptionWelcome to 19 Sunday Ct., an exceptional new construction home that combines modern luxury with thoughtful design! This stunning 4 bedroom, 2.5 bath residence is located in a highly sought after new development and offers over 1,800 sq. ft. of living space with a seamless open floor plan and high ceilings, creating an inviting and spacious ambiance as soon as you step inside.The main living area features elegant tile flooring throughout and an open layout that flows beautifully into the heart of the home a jaw dropping kitchen complete with custom cabinetry, granite countertops, and ample workspace for all your culinary needs. Every detail is crafted to perfection, making it a true standout.The spacious primary suite is a retreat of its own, showcasing an eye catching designer ceiling and a private entrance to the back patio. The en suite bath is a masterpiece, with a luxurious tiled shower, glass door, dual vanities, and a large walk in closet. Three additional guest bedrooms are generously sized, providing comfort and flexibility for family or guests. The guest bathroom features a stylish tiled tub shower combo, and a convenient half bath offers extra space for visitors. The laundry room is both large and functional, with custom cabinets for added storage.Outside, you'll find a covered patio with recessed lighting, ideal for relaxing or entertaining. The home will be completed with a privacy fence and a spacious 2 car garage. Don't miss the opportunity to make this incredible home yours!
Payment Calculator
- Principal & Interest -
- Property Tax $
- Home Insurance $
- HOA Fees $
- Monthly -
Features
Building and Construction
- Builder Name: RICARDO MEDINA
- Construction: New
- Exterior Features: Brick, Wood
- Floor: Ceramic Tile
- Foundation: Slab
- Roof: Composition
- Source Sqft: Bldr Plans
School Information
- Elementary School: Uvalde
- High School: Uvalde
- Middle School: Uvalde
- School District: Uvalde CISD
Garage and Parking
- Garage Parking: Two Car Garage
Eco-Communities
- Water/Sewer: City
Utilities
- Air Conditioning: One Central
- Fireplace: Not Applicable
- Heating Fuel: Electric
- Heating: Central
- Window Coverings: None Remain
Amenities
- Neighborhood Amenities: None
Finance and Tax Information
- Days On Market: 39
- Home Faces: West
- Home Owners Association Mandatory: None
- Total Tax: 1046
Other Features
- Block: N/A
- Contract: Exclusive Right To Sell
- Instdir: FROM FORT CLARK TAKE A LEFT ONTO SUNDAY CT HOUSE WILL BE ON THE RIGHT.
- Interior Features: One Living Area
- Legal Desc Lot: 20
- Legal Description: 06150 FT CLARK COURTS LOT 20
- Miscellaneous: None/not applicable
- Occupancy: Vacant
- Ph To Show: 8302796923
- Possession: Closing/Funding
- Style: One Story
- Views: 21
Owner Information
- Owner Lrealreb: No
Similar Properties
Nearby Subdivisions
A0184 Abstract 0184 Survey 74
Anglin
B C Subdivision
Barber
Bohme
Burns
Cat_a_uvalde_north
Crisp
Culpepper
East Uvalde
Frio Cielo Ranch
Heard
Heard Subdivision
Highland
Legend Hills
Leona Heights
Lu-el
Mahaffey Acres Subdivision
N/a
None
North Uvalde
Nueces River Ranch
Nunnridge
Old Town
Out/uvalde Co.
Rio Nueces Ranch
Rio Seco
Shook
Stanley Wilson
Stardust Ii
Studer Subdivision
Trumar Subdivision
Uvalde Estate
Uvalde Estates
Vanham
Windsong Subdivision

- Randy Rice, ABR,ALHS,CRS,GRI
- Premier Realty Group
- Mobile: 210.844.0102
- Office: 210.232.6560
- randyrice46@gmail.com


