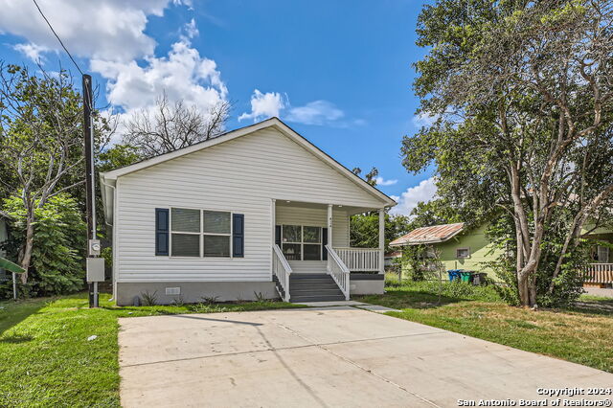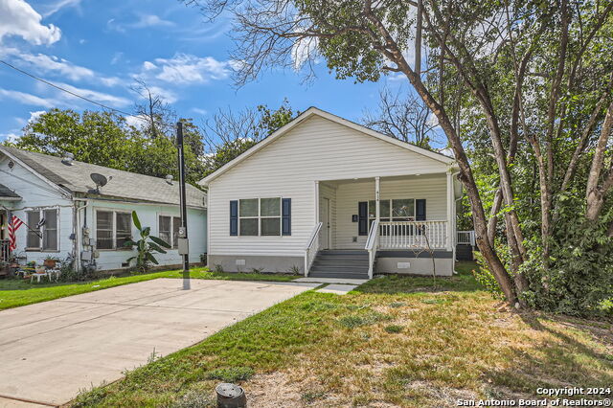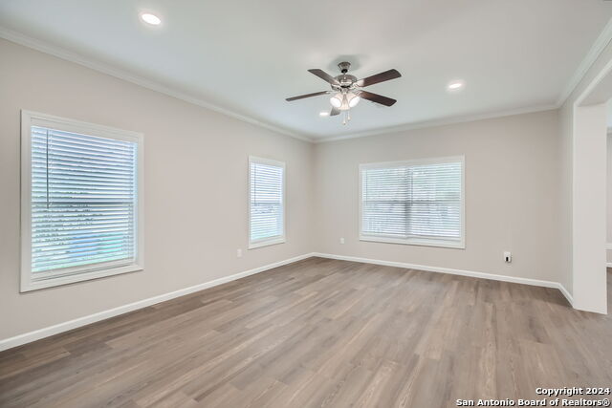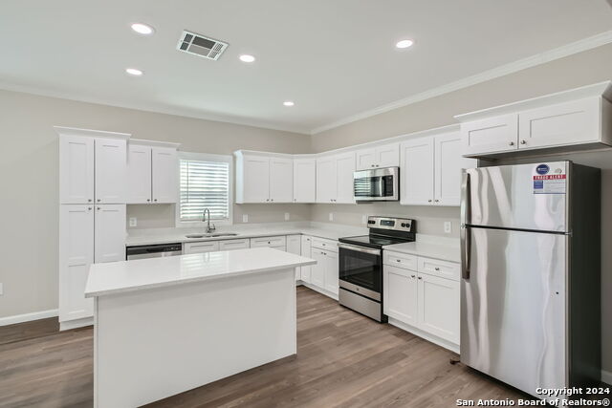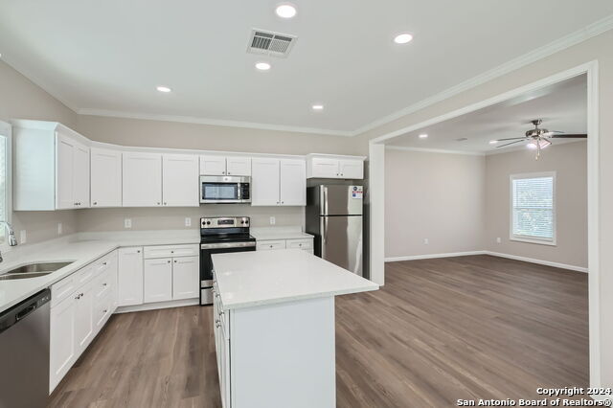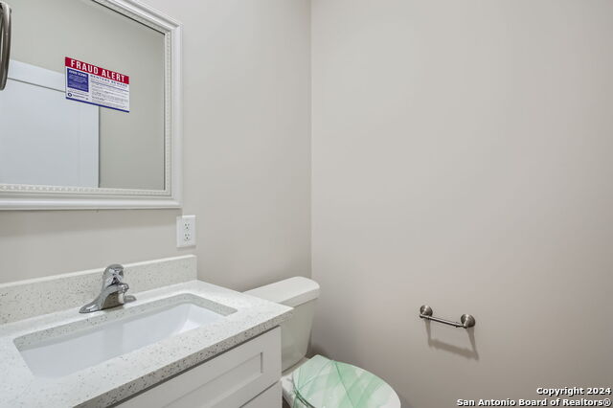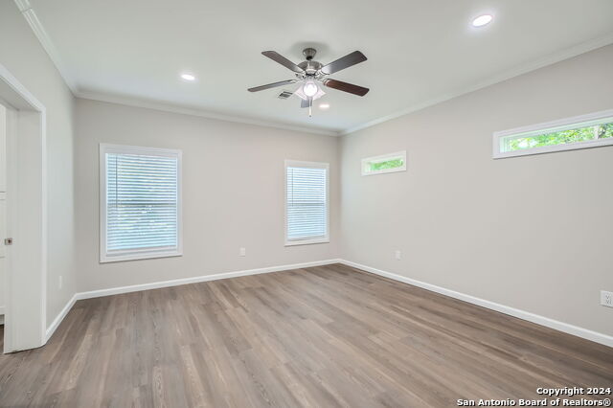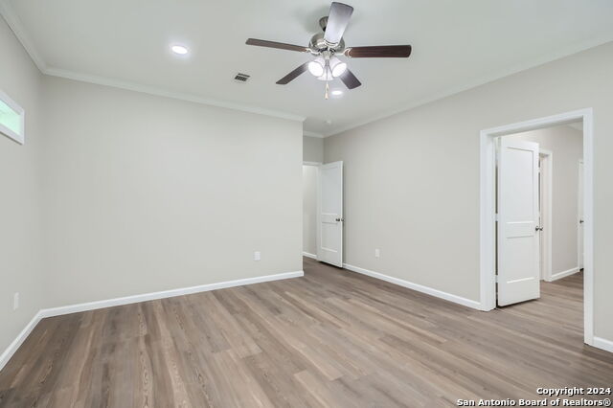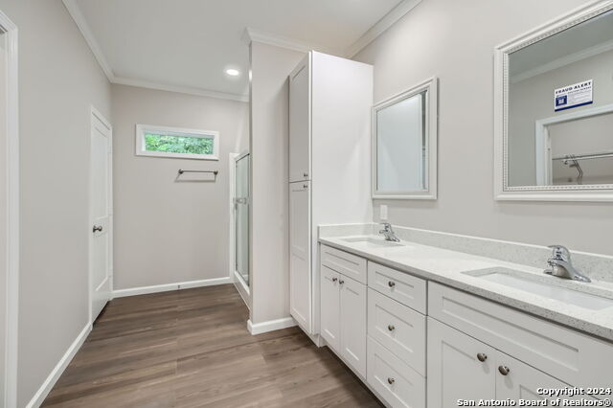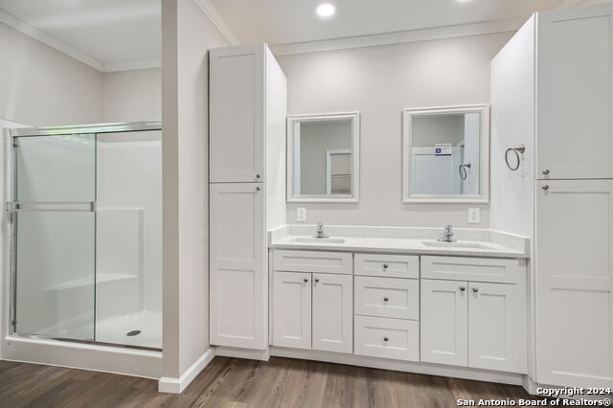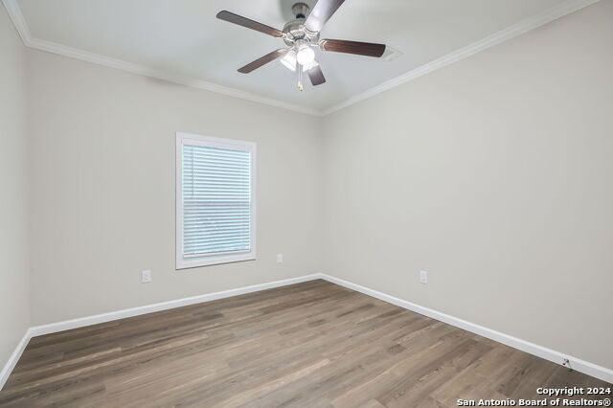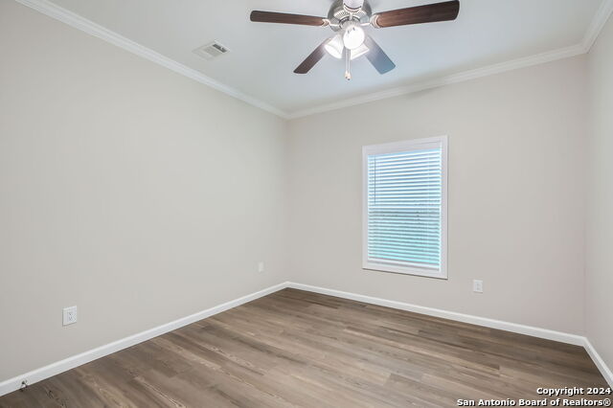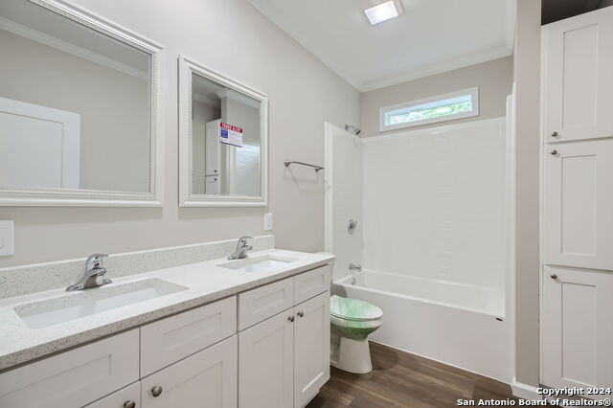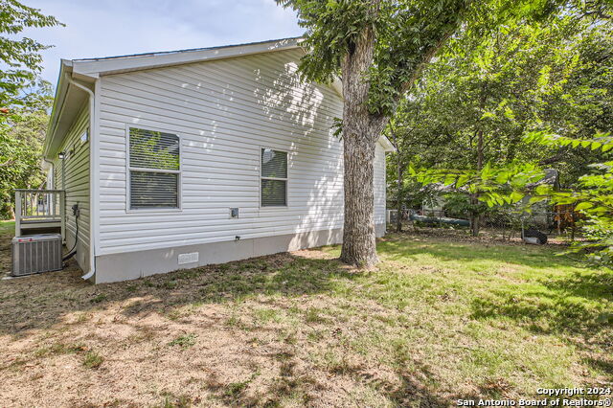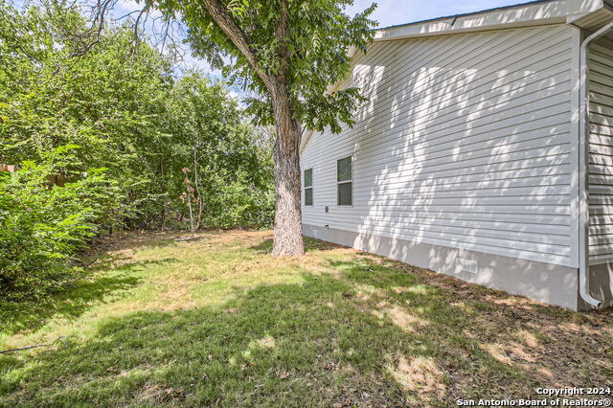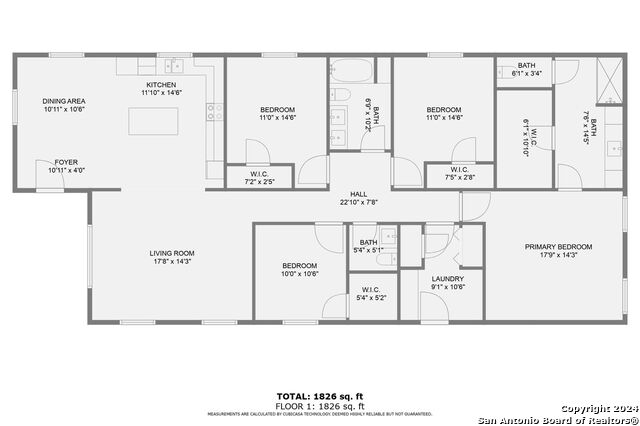414 Canton , San Antonio, TX 78202
Property Photos
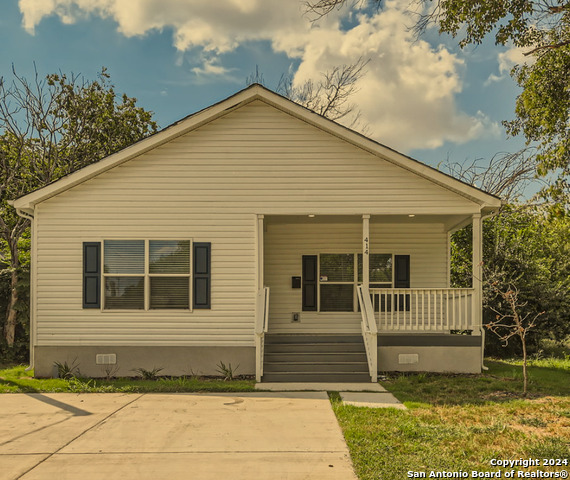
Would you like to sell your home before you purchase this one?
Priced at Only: $315,000
For more Information Call:
Address: 414 Canton , San Antonio, TX 78202
Property Location and Similar Properties
- MLS#: 1820166 ( Single Residential )
- Street Address: 414 Canton
- Viewed: 56
- Price: $315,000
- Price sqft: $166
- Waterfront: No
- Year Built: 2022
- Bldg sqft: 1899
- Bedrooms: 4
- Total Baths: 3
- Full Baths: 2
- 1/2 Baths: 1
- Garage / Parking Spaces: 1
- Days On Market: 55
- Additional Information
- County: BEXAR
- City: San Antonio
- Zipcode: 78202
- Subdivision: E Houston So To Hedgessa
- District: San Antonio I.S.D.
- Elementary School: Washington
- Middle School: Emerson
- High School: Sam Houston
- Provided by: eXp Realty
- Contact: Yusuf Johnson
- (512) 522-3978

- DMCA Notice
-
DescriptionWelcome to your perfect retreat! This cozy single story home seamlessly blends modern design with comfort, offering everything you need for a peaceful and convenient lifestyle. From the moment you approach the welcoming front porch, imagine yourself relaxing with a warm cup of coffee in the morning or unwinding with a glass of wine as the sun sets. Step inside and be captivated by the open and spacious layout, designed for both functionality and style. The large kitchen with its generous island overlooks the living and dining areas, creating the ultimate entertaining space. Whether you're hosting a gathering with friends or enjoying a quiet evening in, this area effortlessly accommodates it all. The kitchen is a chef's dream, featuring energy efficient stainless steel appliances, updated fixtures, and sleek countertops. The neutral paint colors and recessed lighting throughout the home enhance its bright, airy feel, while crown molding adds a touch of elegance to every room. Your private owners suite serves as a serene escape, with a spacious walk in closet and a luxurious en suite bathroom boasting a double vanity and walk in shower. Designed with comfort in mind, this suite is your personal haven after a long day. This beautiful home is more than just a place to live; it's a place to thrive. With its thoughtfully updated features and energy efficient elements, it's move in ready and waiting for you to make it your own. Don't miss the opportunity to make this place home sweet home!
Payment Calculator
- Principal & Interest -
- Property Tax $
- Home Insurance $
- HOA Fees $
- Monthly -
Features
Building and Construction
- Builder Name: None
- Construction: Pre-Owned
- Exterior Features: Wood, Siding
- Floor: Laminate
- Kitchen Length: 11
- Other Structures: None
- Roof: Composition
- Source Sqft: Appsl Dist
Land Information
- Lot Description: Level
- Lot Improvements: Street Paved, Curbs
School Information
- Elementary School: Washington
- High School: Sam Houston
- Middle School: Emerson
- School District: San Antonio I.S.D.
Garage and Parking
- Garage Parking: None/Not Applicable
Eco-Communities
- Water/Sewer: City
Utilities
- Air Conditioning: One Central
- Fireplace: Not Applicable
- Heating Fuel: Electric
- Heating: Central
- Recent Rehab: Yes
- Window Coverings: All Remain
Amenities
- Neighborhood Amenities: None
Finance and Tax Information
- Days On Market: 40
- Home Owners Association Mandatory: None
- Total Tax: 2098
Rental Information
- Currently Being Leased: No
Other Features
- Block: 18A
- Contract: Exclusive Right To Sell
- Instdir: Head east on I-35 N Take exit 159 A toward New Braunfels AveUse the right lane to merge onto I-35 Frontage R Turn right onto N NewBraunfels Ave Pass by Jack in the Box (on the left in 0.9 mi) Turn left ontoCanton Destination will be on the right
- Interior Features: One Living Area, Eat-In Kitchen, Breakfast Bar, Open Floor Plan
- Legal Desc Lot: 11
- Legal Description: NCB 6345 BLK 11 LOT 18A 18B
- Miscellaneous: None/not applicable
- Occupancy: Vacant
- Ph To Show: 512-522-3978
- Possession: Closing/Funding
- Style: One Story
- Views: 56
Owner Information
- Owner Lrealreb: No
Nearby Subdivisions
57104
Bexar
Dignowity
Dignowity Hill Hist Dist
E Houston So To Hedgessa
E. Houston So. To Hedges(sa)
East Village
Harvard Place
I35 So To E Houston Sa
I35 So. To E. Houston (sa)
I35 So. To E. Houston Sa
Jefferson Heights
N/a
Ncb 10350
Ncb 1368
Near Eastside
Not In Defined Subdivision
San Antonio Trust
Urban Townhomes On Olive
Wheatley Heights

- Randy Rice, ABR,ALHS,CRS,GRI
- Premier Realty Group
- Mobile: 210.844.0102
- Office: 210.232.6560
- randyrice46@gmail.com


