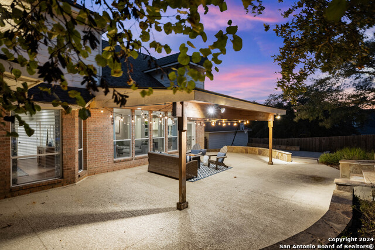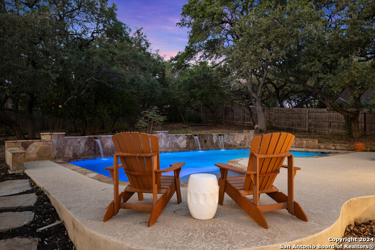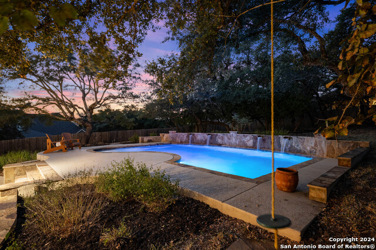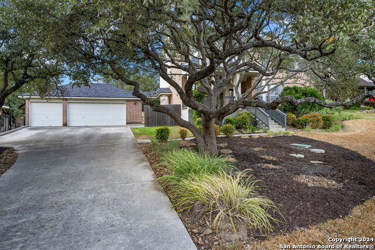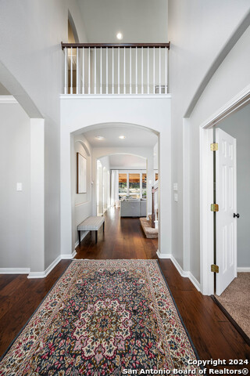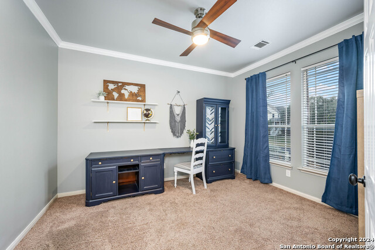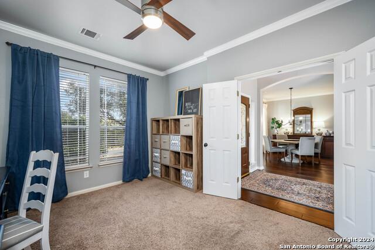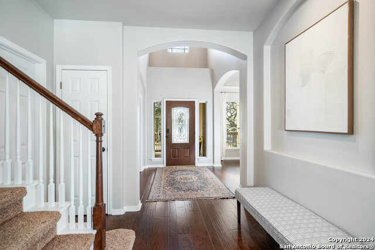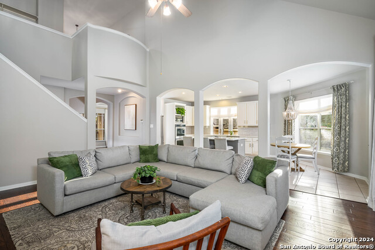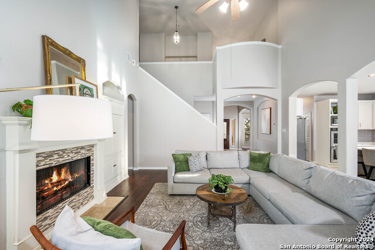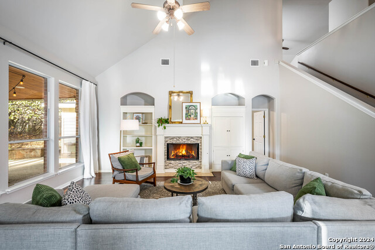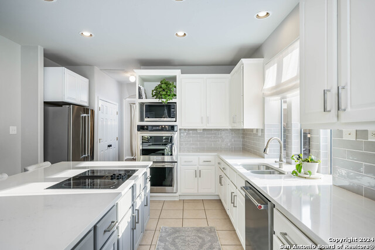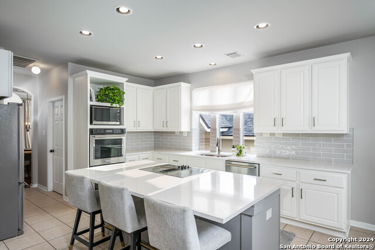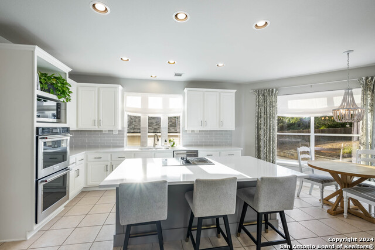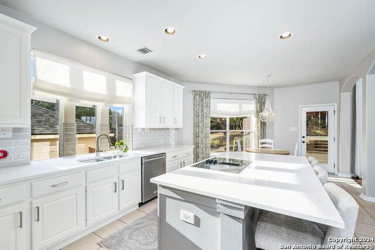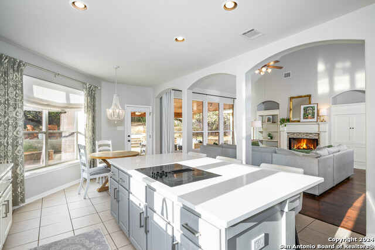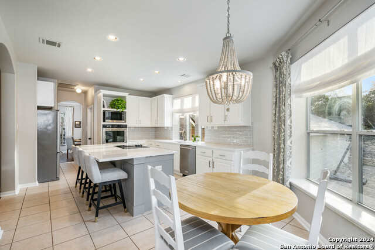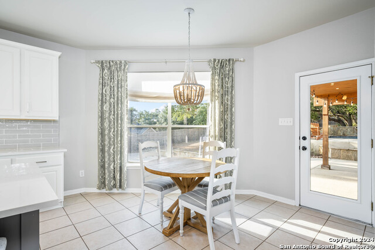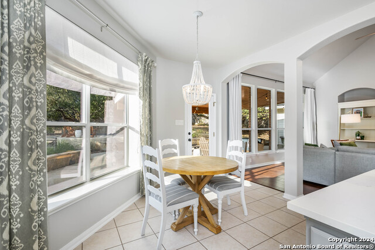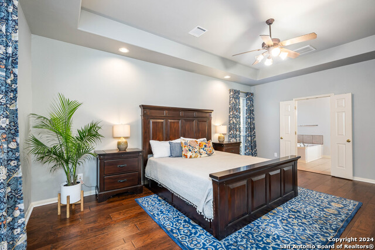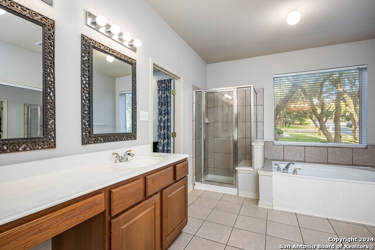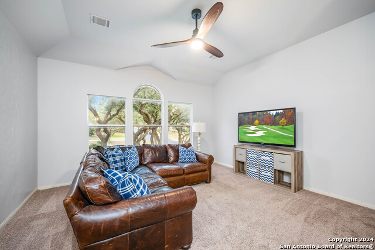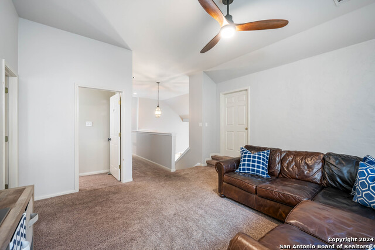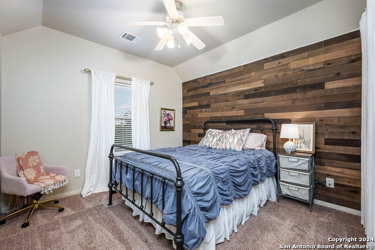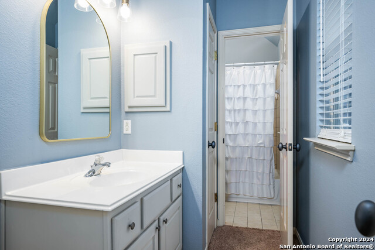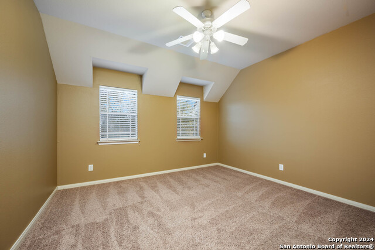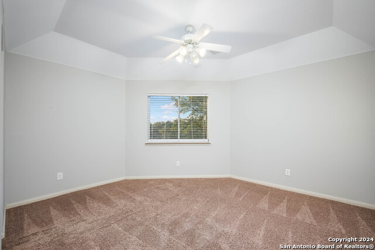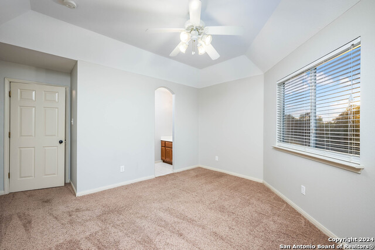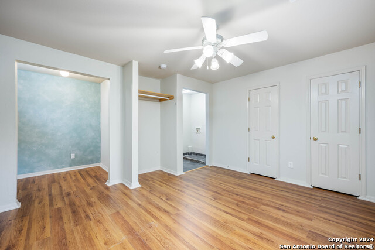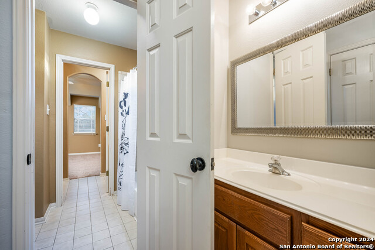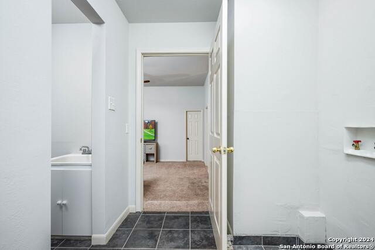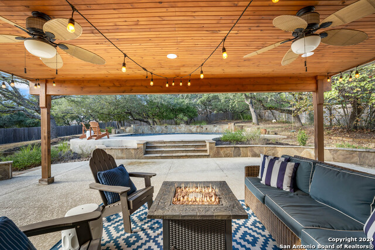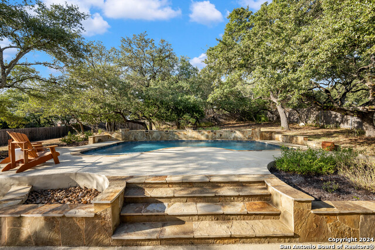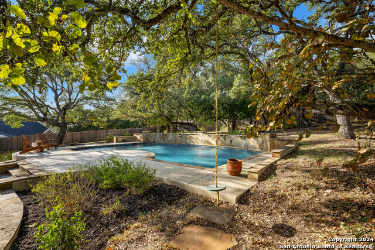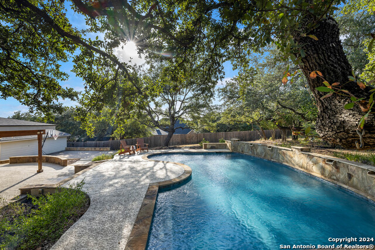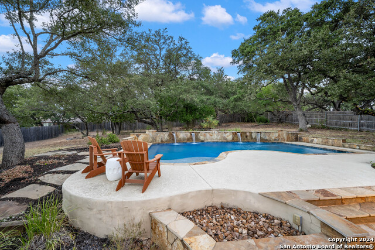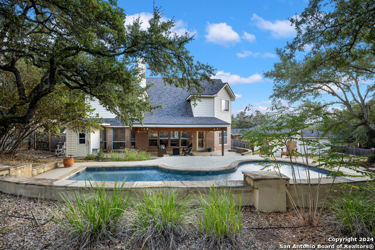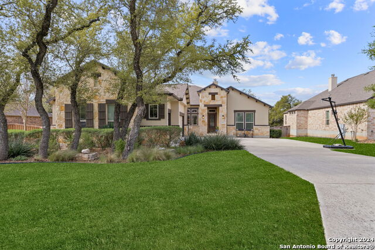8835 Woodland Pkwy, Boerne, TX 78015
Property Photos
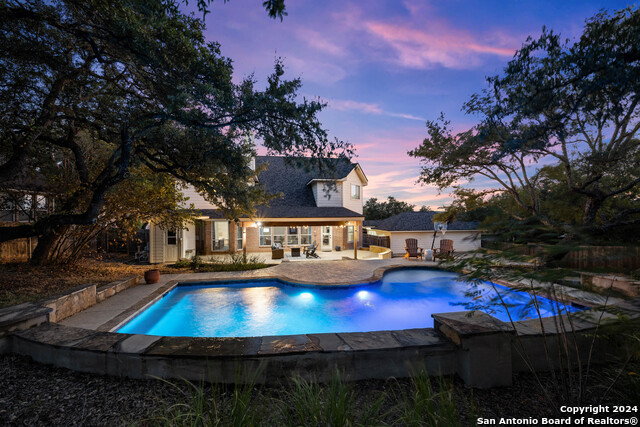
Would you like to sell your home before you purchase this one?
Priced at Only: $775,000
For more Information Call:
Address: 8835 Woodland Pkwy, Boerne, TX 78015
Property Location and Similar Properties
- MLS#: 1820217 ( Single Residential )
- Street Address: 8835 Woodland Pkwy
- Viewed: 52
- Price: $775,000
- Price sqft: $221
- Waterfront: No
- Year Built: 2004
- Bldg sqft: 3501
- Bedrooms: 5
- Total Baths: 4
- Full Baths: 3
- 1/2 Baths: 1
- Garage / Parking Spaces: 3
- Days On Market: 54
- Additional Information
- County: KENDALL
- City: Boerne
- Zipcode: 78015
- Subdivision: The Woods At Fair Oaks
- District: Boerne
- Elementary School: Van Raub
- Middle School: Boerne S
- High School: Boerne Champion
- Provided by: Fraire Realty Group, INC.
- Contact: Gregory Jones
- (210) 585-1699

- DMCA Notice
-
DescriptionA stunning residence on .57 acres with mature trees in the gated community of Woods at Fair Oaks. Incredible outdoor living includes pool, 16' x 24' covered patio, outdoor bathroom, exterior water fountain, and 29' x 29' sport court area. The home features 5 bedrooms, 3.5 baths, office, game room and 3 car detached garage. Wood floors in first floor living areas and primary bedroom. Spacious family room complete with fireplace, built in cabinets/shelves, high ceilings, and abundant windows that provide beautiful natural light. Kitchen was updated in '21 including countertops, backsplash, appliances, fixtures and painted cabinets. Other updates include a new roof ('22), both water heaters ('19), and interior paint ('24). Upstairs boasts four bedrooms, two bathrooms, game room, separate sitting nook, and laundry area w/ sink. This home offers the perfect blend of suburban living with easy access to I 10. Just 10 miles to The Rim and Six Flags, 12 miles to La Cantera shopping, and 8 miles to downtown Boerne. Top it all off with the highly sought after Boerne ISD, ensuring excellence in education...Welcome home!
Payment Calculator
- Principal & Interest -
- Property Tax $
- Home Insurance $
- HOA Fees $
- Monthly -
Features
Building and Construction
- Apprx Age: 20
- Builder Name: Coventry Homes
- Construction: Pre-Owned
- Exterior Features: Brick, 4 Sides Masonry, Siding
- Floor: Carpeting, Ceramic Tile, Wood
- Foundation: Slab
- Kitchen Length: 14
- Other Structures: Pool House
- Roof: Composition
- Source Sqft: Appsl Dist
Land Information
- Lot Description: Mature Trees (ext feat)
- Lot Dimensions: 117' & 110' wide x 245' &
- Lot Improvements: Street Paved, Curbs
School Information
- Elementary School: Van Raub
- High School: Boerne Champion
- Middle School: Boerne Middle S
- School District: Boerne
Garage and Parking
- Garage Parking: Three Car Garage, Detached
Eco-Communities
- Water/Sewer: Water System, Septic
Utilities
- Air Conditioning: Two Central
- Fireplace: Family Room
- Heating Fuel: Natural Gas
- Heating: Central, Heat Pump
- Utility Supplier Elec: CPS
- Utility Supplier Gas: Grey Forest
- Utility Supplier Grbge: Republic
- Utility Supplier Sewer: Septic
- Utility Supplier Water: SAWS
- Window Coverings: All Remain
Amenities
- Neighborhood Amenities: Controlled Access, Park/Playground, Sports Court
Finance and Tax Information
- Days On Market: 39
- Home Faces: South
- Home Owners Association Fee: 190.75
- Home Owners Association Frequency: Quarterly
- Home Owners Association Mandatory: Mandatory
- Home Owners Association Name: THE WOODS AT FAIR OAKS HOMEOWNERS ASSOCIATION, INC.
- Total Tax: 15337
Other Features
- Contract: Exclusive Agency
- Instdir: From San Antonio, take I-10 West towards Boerne, exit 546 Tarpon / Fair Oaks Pkwy. Turn right into neighborhood on Woodland Parkway.
- Interior Features: Separate Dining Room, Two Eating Areas, Island Kitchen, Study/Library, Game Room, Utility Room Inside, High Ceilings, Open Floor Plan, Laundry Upper Level
- Legal Desc Lot: 11
- Legal Description: CB 4709H BLK 3 LOT 11 THE WOODS SUBD UT-2 P.U.D.
- Occupancy: Vacant
- Ph To Show: 210-222-2227
- Possession: Closing/Funding
- Style: Two Story, Texas Hill Country
- Views: 52
Owner Information
- Owner Lrealreb: No
Similar Properties
Nearby Subdivisions
Arbors At Fair Oaks
Cielo Ranch
Elkhorn Ridge
Enclave
Fair Oaks Ranch
Fallbrook
Fallbrook - Bexar County
Hills Of Cielo-ranch
Lost Creek
Mirabel
N/a
Napa Oaks
Overlook At Cielo-ranch
Raintree Woods
Reserve At Old Fredericksburg
Ridge Creek
Sable Chase
Sablechase
Southglen
Stone Creek
Stonehaven Enclave
The Bluffs Of Lost Creek
The Ranches At Creekside
The Woods At Fair Oaks
Village Green
Woodland Ranch Estates

- Randy Rice, ABR,ALHS,CRS,GRI
- Premier Realty Group
- Mobile: 210.844.0102
- Office: 210.232.6560
- randyrice46@gmail.com



