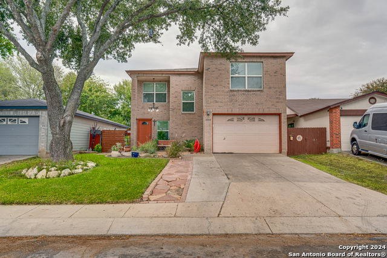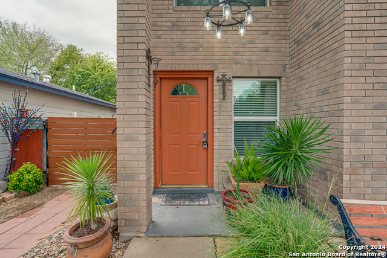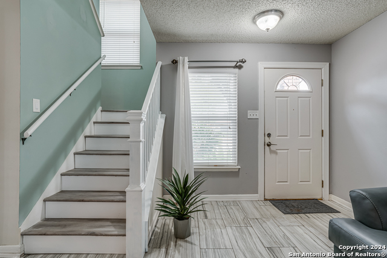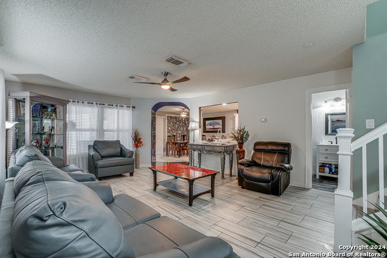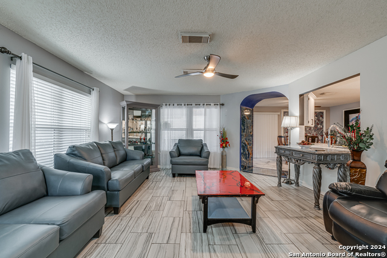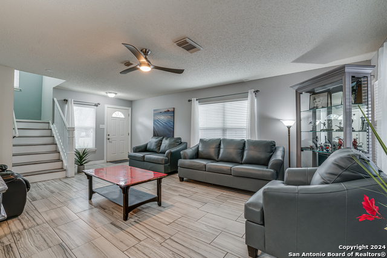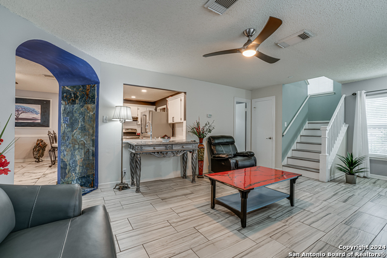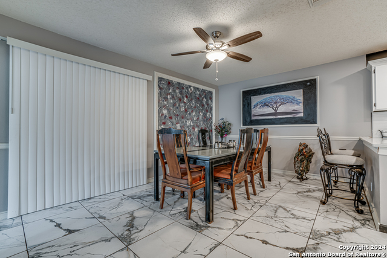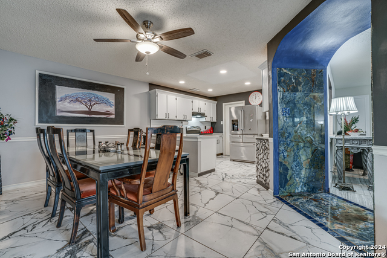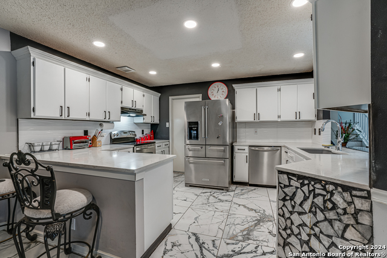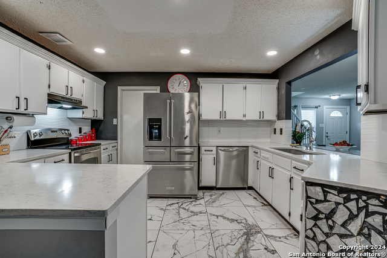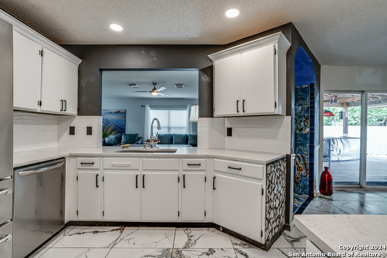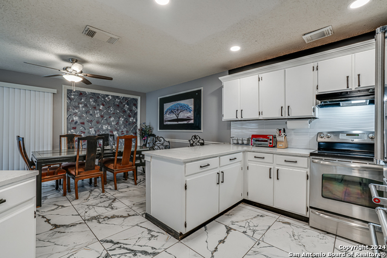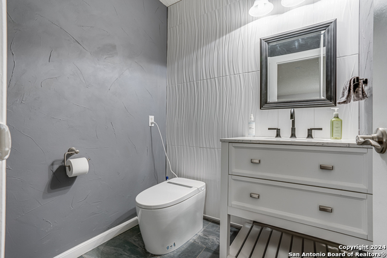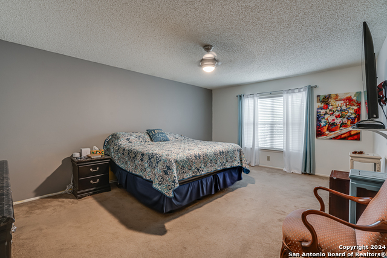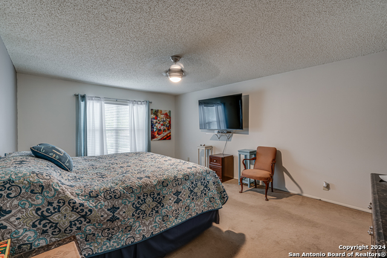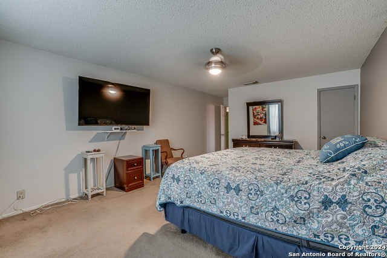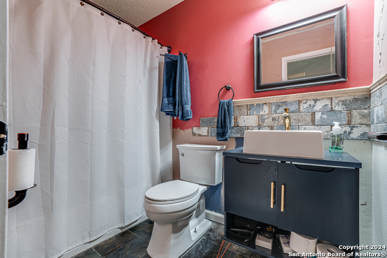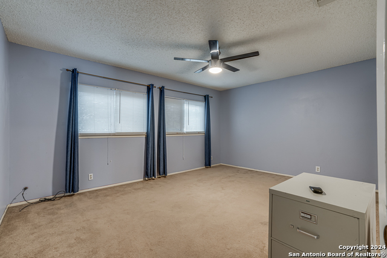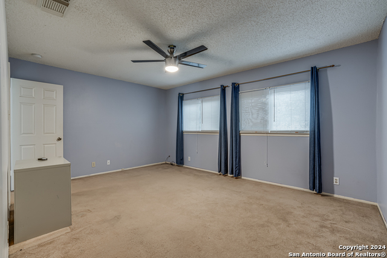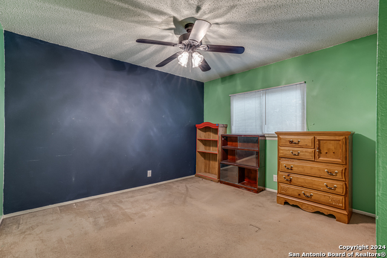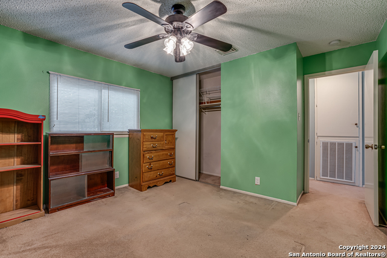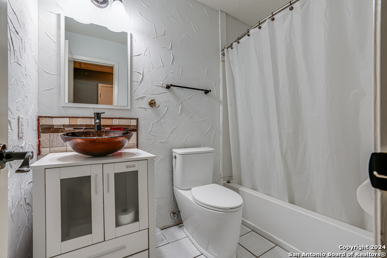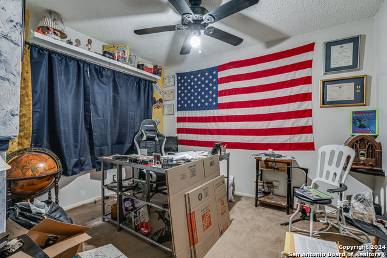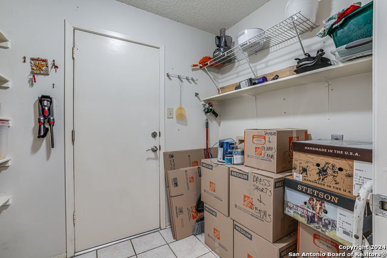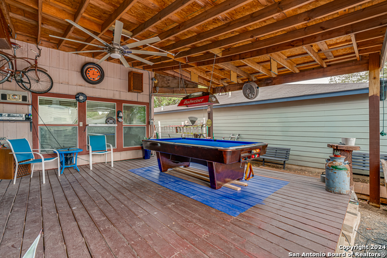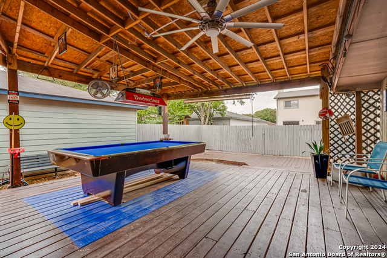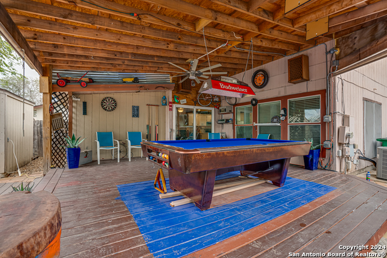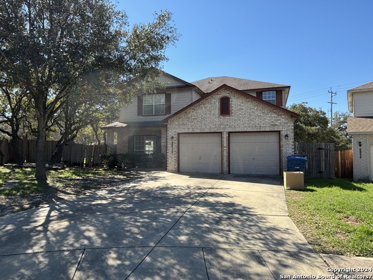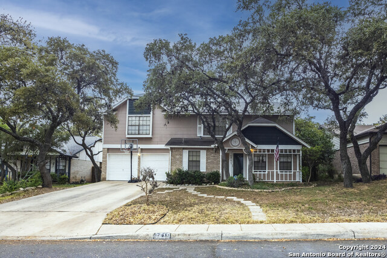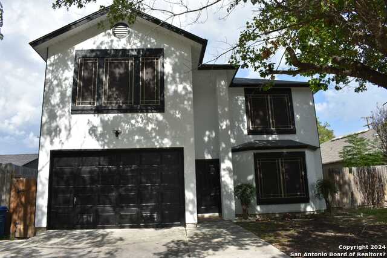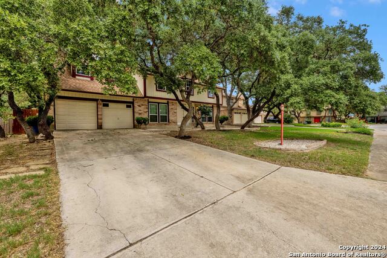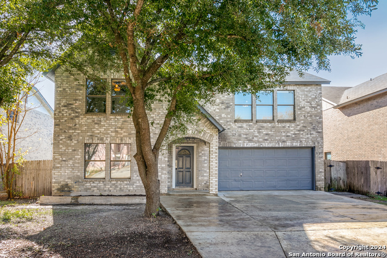7639 Rimhurst, San Antonio, TX 78250
Property Photos
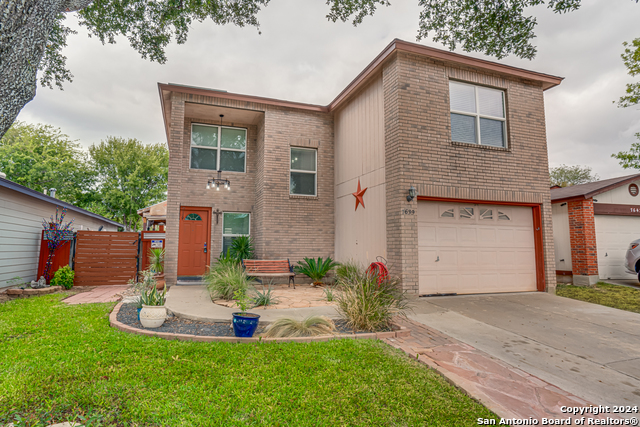
Would you like to sell your home before you purchase this one?
Priced at Only: $255,000
For more Information Call:
Address: 7639 Rimhurst, San Antonio, TX 78250
Property Location and Similar Properties
- MLS#: 1820282 ( Single Residential )
- Street Address: 7639 Rimhurst
- Viewed: 33
- Price: $255,000
- Price sqft: $136
- Waterfront: No
- Year Built: 1993
- Bldg sqft: 1879
- Bedrooms: 3
- Total Baths: 3
- Full Baths: 2
- 1/2 Baths: 1
- Garage / Parking Spaces: 1
- Days On Market: 54
- Additional Information
- County: BEXAR
- City: San Antonio
- Zipcode: 78250
- Subdivision: Northwest Crossing
- District: Northside
- Elementary School: Burke
- Middle School: Zachry H. B.
- High School: Taft
- Provided by: Keller Williams Heritage
- Contact: Santos Uriegas
- (210) 625-2448

- DMCA Notice
-
DescriptionWelcome to this spacious 3 bedroom, 2.5 bathroom home featuring stunning curb appeal in the established Northwest Crossing subdivision. Enjoy modern updates throughout, including a chef's kitchen with a stainless steel appliances and a large living and dining area. The upstairs boasts a luxurious owner's suite getaway offering a private retreat and a study that can easily serve as a fourth bedroom. Step outside to a large covered deck and patio, perfect for entertaining or relaxing in your backyard oasis. With plenty of shopping and restaurants in the area to enjoy, don't miss the opportunity to make this your dream home!
Payment Calculator
- Principal & Interest -
- Property Tax $
- Home Insurance $
- HOA Fees $
- Monthly -
Features
Building and Construction
- Apprx Age: 31
- Builder Name: Unknown
- Construction: Pre-Owned
- Exterior Features: Brick, 4 Sides Masonry, Cement Fiber
- Floor: Carpeting, Ceramic Tile
- Foundation: Slab
- Kitchen Length: 16
- Roof: Composition
- Source Sqft: Appsl Dist
School Information
- Elementary School: Burke Elementary
- High School: Taft
- Middle School: Zachry H. B.
- School District: Northside
Garage and Parking
- Garage Parking: One Car Garage
Eco-Communities
- Water/Sewer: Water System, City
Utilities
- Air Conditioning: One Central
- Fireplace: Not Applicable
- Heating Fuel: Electric
- Heating: Central
- Utility Supplier Elec: CPS
- Utility Supplier Gas: CPS
- Utility Supplier Grbge: SOLID WASTE
- Utility Supplier Sewer: CPS
- Utility Supplier Water: SAWS
- Window Coverings: All Remain
Amenities
- Neighborhood Amenities: Pool, Tennis, Clubhouse, Park/Playground, Jogging Trails, BBQ/Grill
Finance and Tax Information
- Days On Market: 44
- Home Owners Association Fee: 250
- Home Owners Association Frequency: Annually
- Home Owners Association Mandatory: Mandatory
- Home Owners Association Name: NORTHWEST CROSSING HOA
- Total Tax: 5110
Rental Information
- Currently Being Leased: No
Other Features
- Block: 114
- Contract: Exclusive Right To Sell
- Instdir: Bowen Crossing or Dover Ridge to Trendwood, to Hearthridge, Then take to Rimhurst
- Interior Features: One Living Area, Eat-In Kitchen, Walk-In Pantry, Study/Library, Utility Room Inside, All Bedrooms Upstairs, Open Floor Plan
- Legal Desc Lot: 53
- Legal Description: NCB 18691 BLK 114 LOT 53 (NORTHWEST CROSSING UT-27) "GUILBEA
- Occupancy: Owner
- Ph To Show: 2102222227
- Possession: Closing/Funding
- Style: Two Story
- Views: 33
Owner Information
- Owner Lrealreb: No
Similar Properties
Nearby Subdivisions
Bexar
Braun Hollow
Carriage Place
Coral Springs
Country Commons
Cripple Creek
Emerald Valley
Enclave In The Woods
Grand Junction Ns
Great Northwest
Guilbeau Park
Hidden Meadow
Kingswood Heights
Mainland Oaks
Mainland Square
Meadows Ns
Mil Run
Mills Run Ns
Misty Oaks
N/a
New Territories
New Territories Gdn Hms
North Oak Meadows
Northchase
Northchase Cove
Northwest Crossing
Northwest Park
Oak Crest
Palo Blanco
Quail Creek
Quail Creek Estates
Quail Ridge
Ridge Creek
Selene Sub Ns
Silver Creek
Sterling Oaks
Tezel Oaks
The Crossing
The Great Northwest
The Hills
Timberwilde
Village In The Woods
Village In The Woods Ut1
Village Northwest

- Randy Rice, ABR,ALHS,CRS,GRI
- Premier Realty Group
- Mobile: 210.844.0102
- Office: 210.232.6560
- randyrice46@gmail.com


