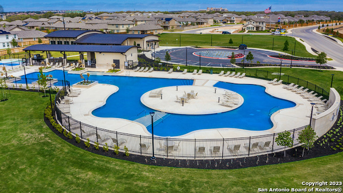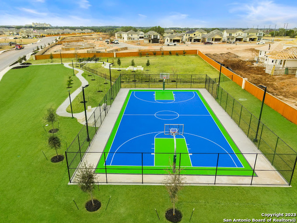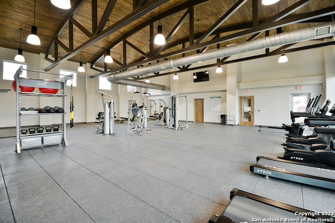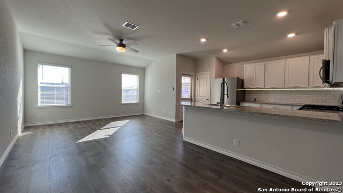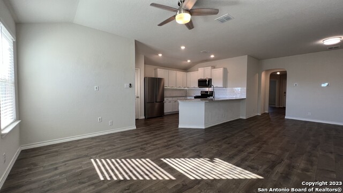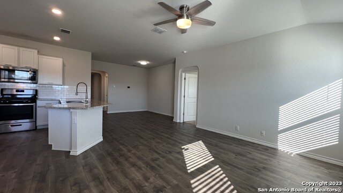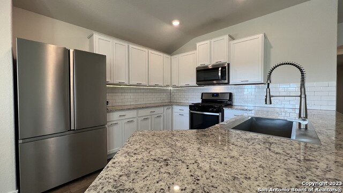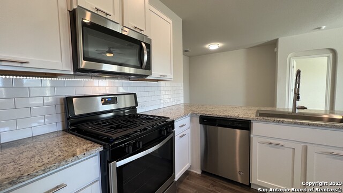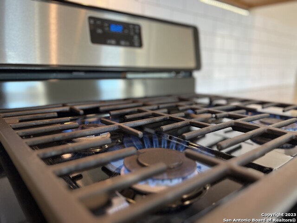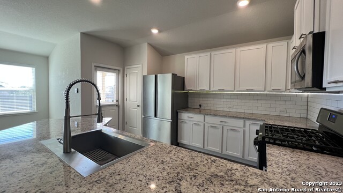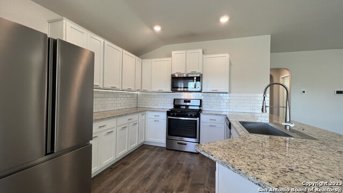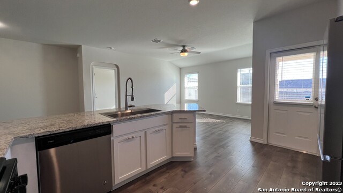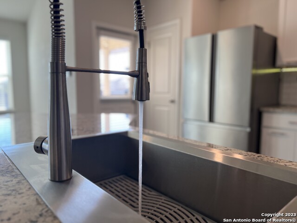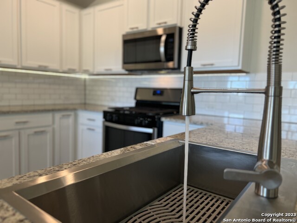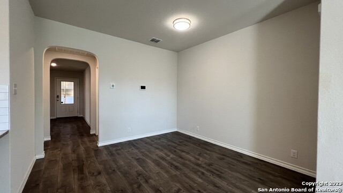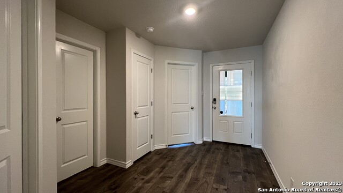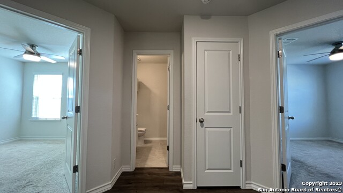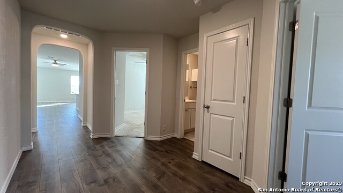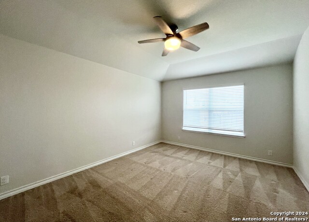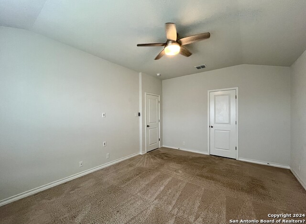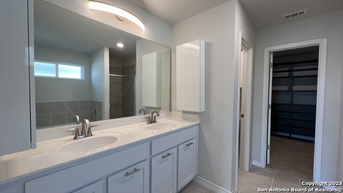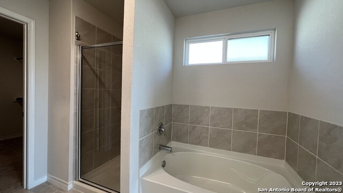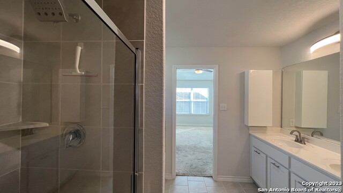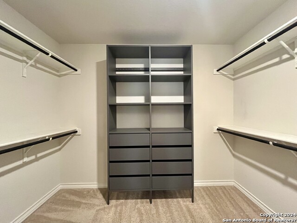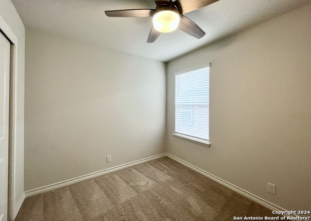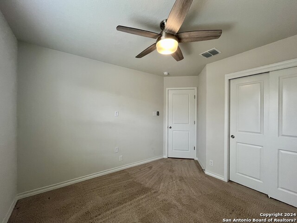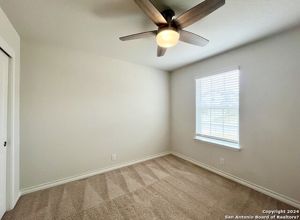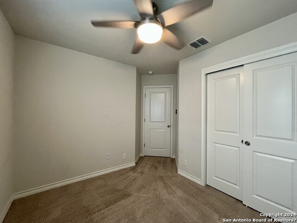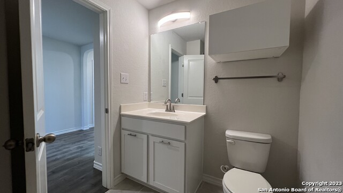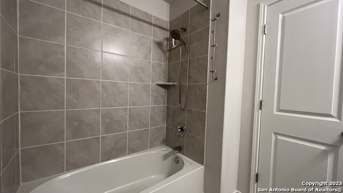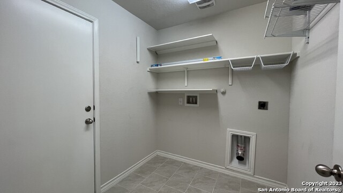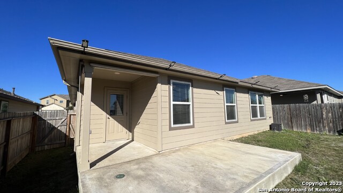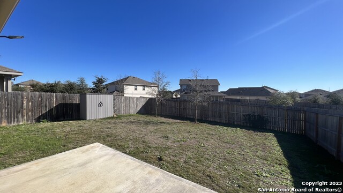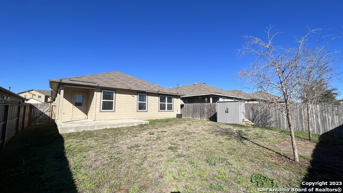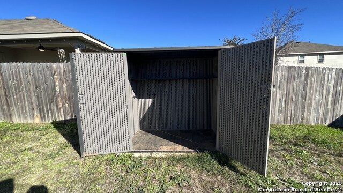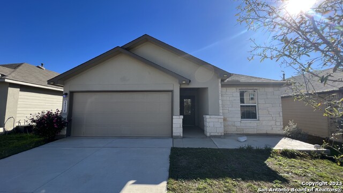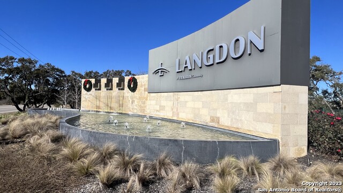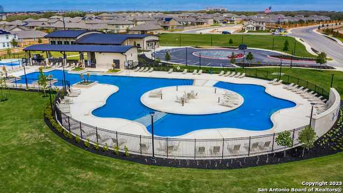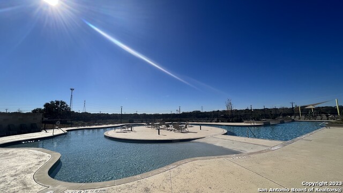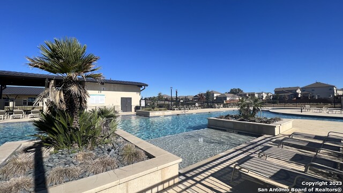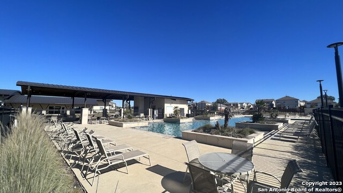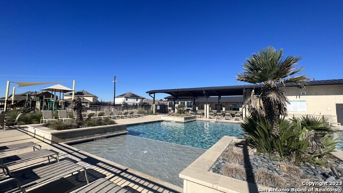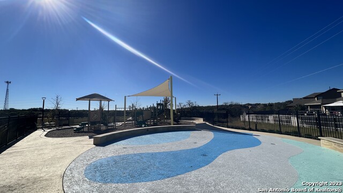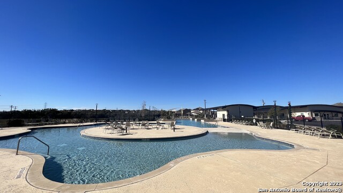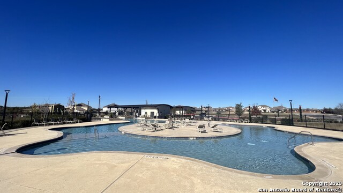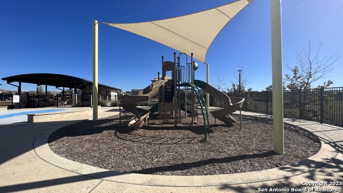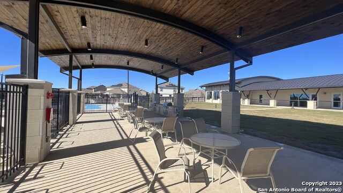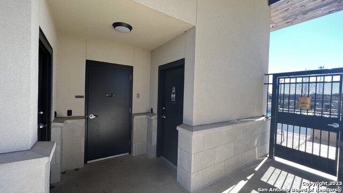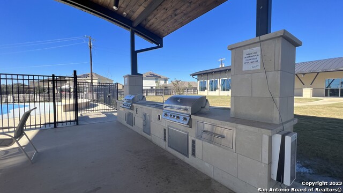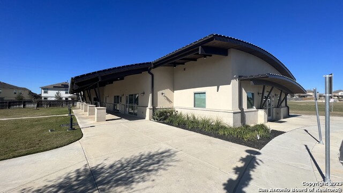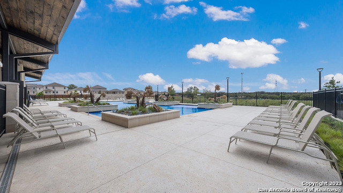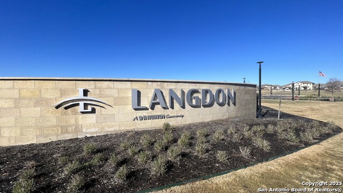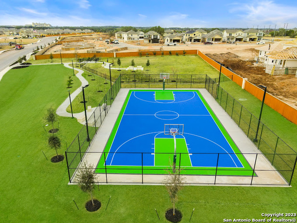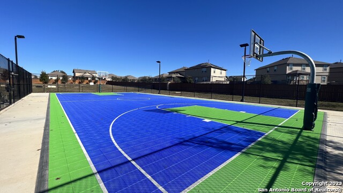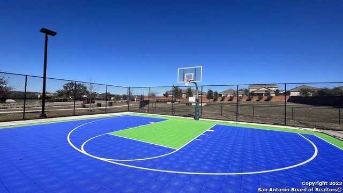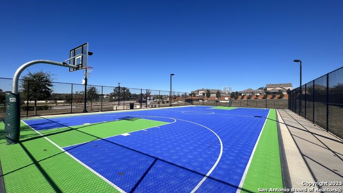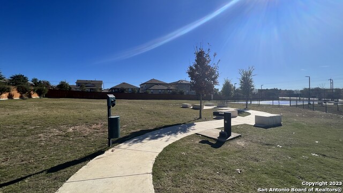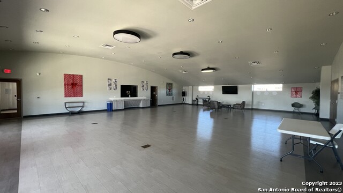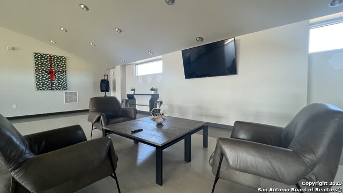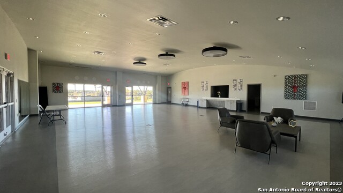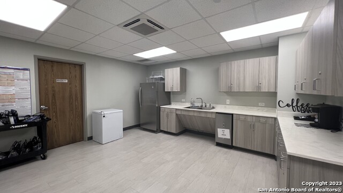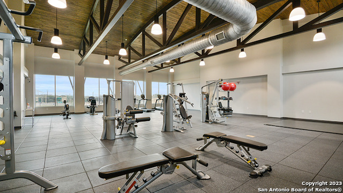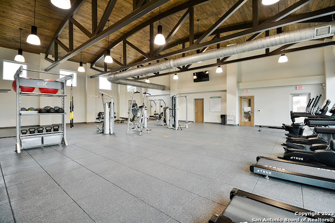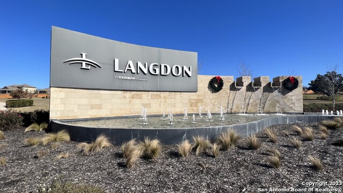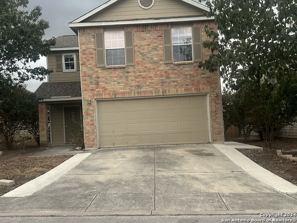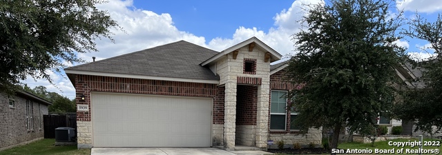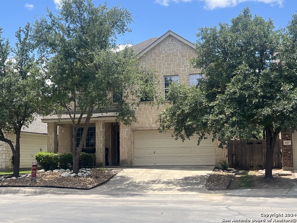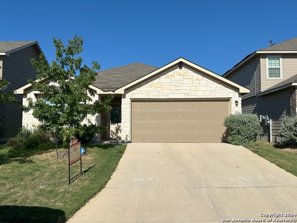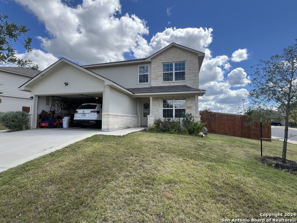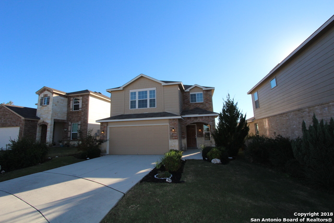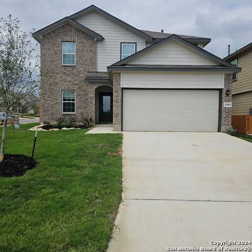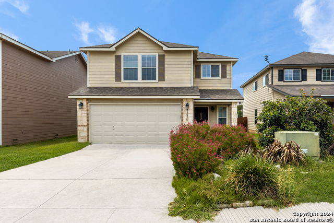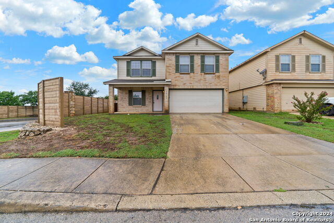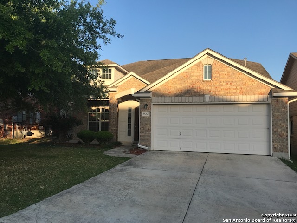22118 Pivot Pt, San Antonio, TX 78261
Property Photos
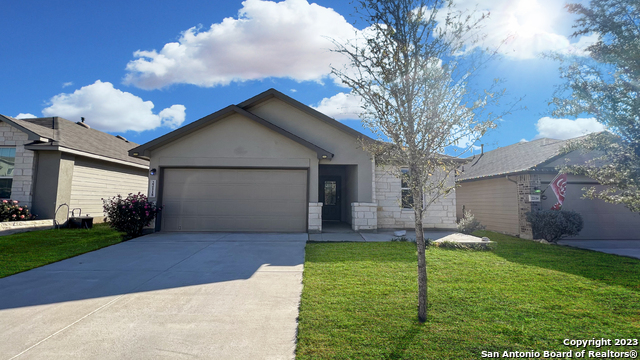
Would you like to sell your home before you purchase this one?
Priced at Only: $2,095
For more Information Call:
Address: 22118 Pivot Pt, San Antonio, TX 78261
Property Location and Similar Properties
- MLS#: 1820533 ( Residential Rental )
- Street Address: 22118 Pivot Pt
- Viewed: 24
- Price: $2,095
- Price sqft: $1
- Waterfront: No
- Year Built: 2020
- Bldg sqft: 1436
- Bedrooms: 3
- Total Baths: 2
- Full Baths: 2
- Days On Market: 54
- Additional Information
- County: BEXAR
- City: San Antonio
- Zipcode: 78261
- Subdivision: Langdon
- District: Judson
- Elementary School: Wortham Oaks
- Middle School: Kitty Hawk
- High School: Veterans Memorial
- Provided by: PMI Birdy Properties, CRMC
- Contact: Gregg Birdy
- (210) 963-6900

- DMCA Notice
-
DescriptionWelcome to this stunning 3 bedroom, 2 bath single story residence located in the heart of a vibrant community. The exterior boasts a charming blend of rock and stucco, setting a stylish tone for the home. Notably, this energy efficient home features solar panels, ensuring both sustainability and cost savings. Upon entering, you'll be greeted by luxurious vinyl plank flooring that seamlessly flows through the living areas. The large open living room features a ceiling fan, creating a comfortable and inviting atmosphere. The adjacent dining area provides a perfect space for entertaining, and the well appointed kitchen is a culinary enthusiast's dream. Granite countertops, white cabinetry with stylish hardware, and under cabinet lighting enhance the modern aesthetic. The kitchen also features a breakfast bar, a modern refrigerator, a gas stove/range, a built in microwave, a dishwasher, and an oversized single bowl stainless steel kitchen sink with a professional style pull down sprayer faucet. All three bedrooms are equipped with ceiling fans and remotes for personalized comfort. The master bedroom is a retreat with a double vanity, garden soaking tub, separate shower, and a generously sized walk in closet complete with built in shelving and drawers. Convenience is key with a main floor laundry room located near the entry from the 2 car attached garage, equipped with a garage door opener and a water softener. Step outside to the covered back patio with an extended patio slab, a shed for additional storage, and security lighting for added peace of mind. This residence is part of an exceptional community that offers an array of amenities. The community center features a large pool with plenty of lounge chairs, a playground, and a splash pad for endless outdoor enjoyment. A covered picnic area with access to two BBQ grills and an outdoor sink makes entertaining a breeze. The main building serves as an event center with a kitchen for community events or private parties. Residents also have access to a private community gym, a dog park, and a full size basketball court. Discover the epitome of comfortable and convenient living in this meticulously designed home within the Langdon community. "RESIDENT BENEFIT PACKAGE" ($50/Month)*Renters Insurance Recommended*PET APPS $25 per profile.
Payment Calculator
- Principal & Interest -
- Property Tax $
- Home Insurance $
- HOA Fees $
- Monthly -
Features
Building and Construction
- Builder Name: DR Horton
- Exterior Features: Stone/Rock, Stucco, Cement Fiber, 1 Side Masonry
- Flooring: Carpeting, Vinyl
- Foundation: Slab
- Kitchen Length: 11
- Other Structures: Shed(s)
- Roof: Composition
- Source Sqft: Appsl Dist
Land Information
- Lot Description: Sloping
- Lot Dimensions: 45x120
School Information
- Elementary School: Wortham Oaks
- High School: Veterans Memorial
- Middle School: Kitty Hawk
- School District: Judson
Garage and Parking
- Garage Parking: Two Car Garage, Attached
Eco-Communities
- Energy Efficiency: Programmable Thermostat, Double Pane Windows, Energy Star Appliances, Low E Windows, High Efficiency Water Heater, Ceiling Fans
- Green Features: Solar Electric System, Solar Panels
- Water/Sewer: Water System, Sewer System
Utilities
- Air Conditioning: One Central
- Fireplace: Not Applicable
- Heating Fuel: Natural Gas
- Heating: Central, 1 Unit
- Recent Rehab: No
- Security: Security System
- Utility Supplier Elec: CPS
- Utility Supplier Gas: CPS
- Utility Supplier Grbge: REPUBLIC SVC
- Utility Supplier Other: ATT/Spectrum
- Utility Supplier Sewer: SAWS
- Utility Supplier Water: SAWS
- Window Coverings: All Remain
Amenities
- Common Area Amenities: Party Room, Clubhouse, Pool, Exercise Room, Jogging Trail, Playground, BBQ/Picnic, Near Shopping, Sports Court, Basketball Court
Finance and Tax Information
- Application Fee: 75
- Cleaning Deposit: 300
- Days On Market: 53
- Max Num Of Months: 12
- Security Deposit: 2843
Rental Information
- Rent Includes: No Inclusions
- Tenant Pays: Gas/Electric, Water/Sewer, Yard Maintenance, Garbage Pickup
Other Features
- Accessibility: No Stairs, First Floor Bath, First Floor Bedroom, Stall Shower
- Application Form: ONLINE APP
- Apply At: WWW.APPLYBIRDY.COM
- Instdir: Evans Rd - Langdon Landing - Forward Swing - Pivot Place
- Interior Features: One Living Area, Separate Dining Room, Breakfast Bar, Utility Room Inside, Secondary Bedroom Down, 1st Floor Lvl/No Steps, High Ceilings, Open Floor Plan, Pull Down Storage, Cable TV Available, High Speed Internet, All Bedrooms Downstairs, Laundry Main Level, Laundry Room, Walk in Closets
- Legal Description: CB 4907G (LANGDON UT-7), BLOCK 4 LOT 12 2021- NA PER PLAT 20
- Min Num Of Months: 12
- Miscellaneous: Broker-Manager, Cluster Mail Box
- Occupancy: Vacant
- Personal Checks Accepted: No
- Ph To Show: 210-222-2227
- Restrictions: Not Applicable/None
- Salerent: For Rent
- Section 8 Qualified: No
- Style: One Story
- Views: 24
Owner Information
- Owner Lrealreb: No
Similar Properties

- Randy Rice, ABR,ALHS,CRS,GRI
- Premier Realty Group
- Mobile: 210.844.0102
- Office: 210.232.6560
- randyrice46@gmail.com


