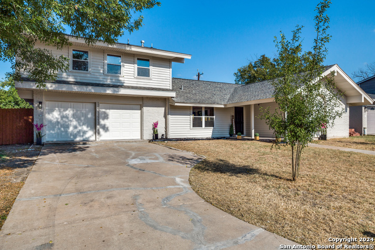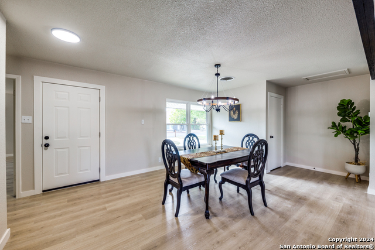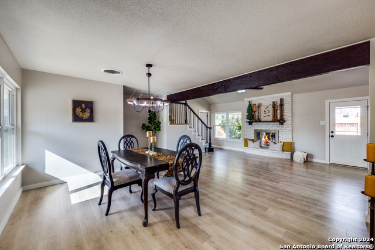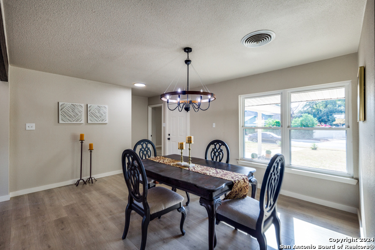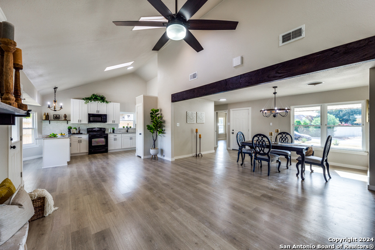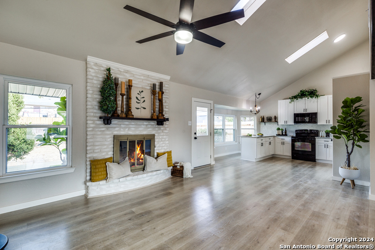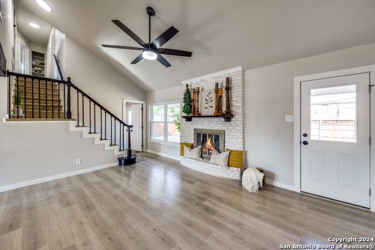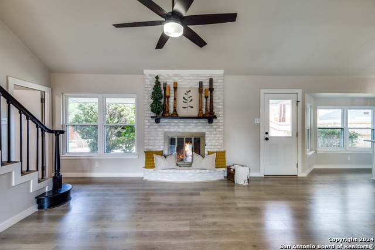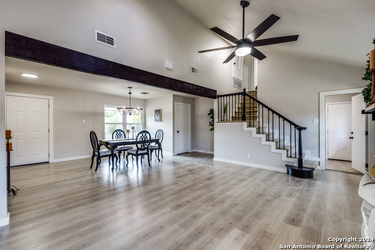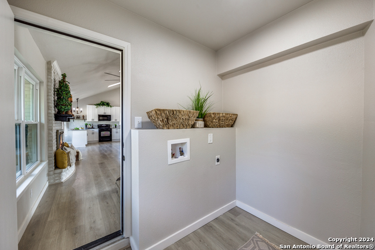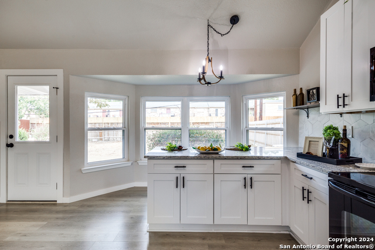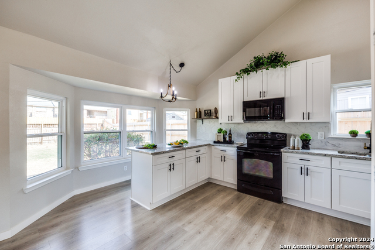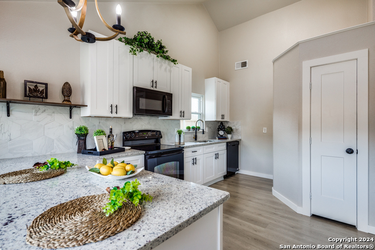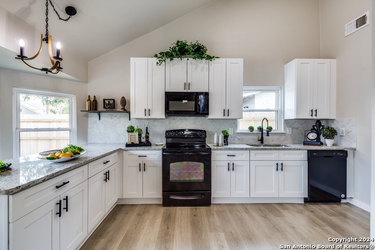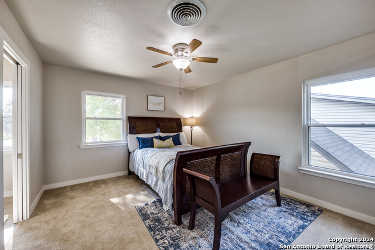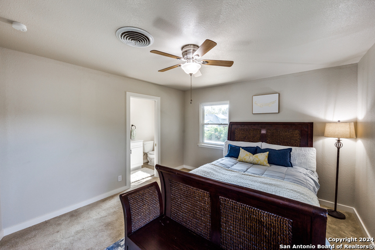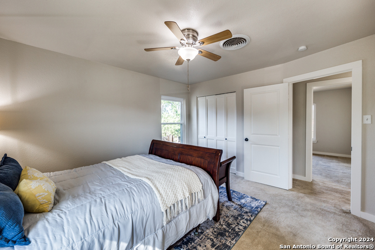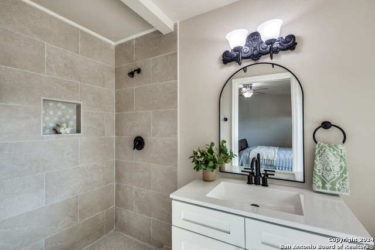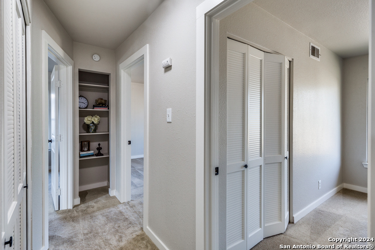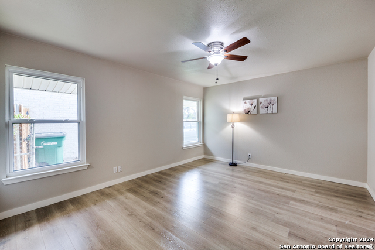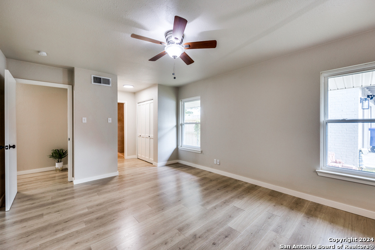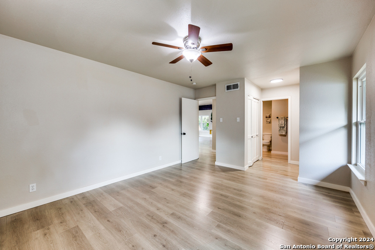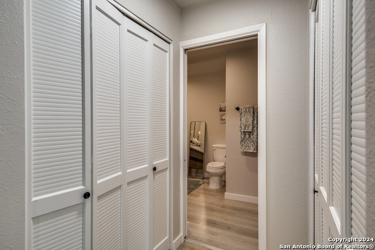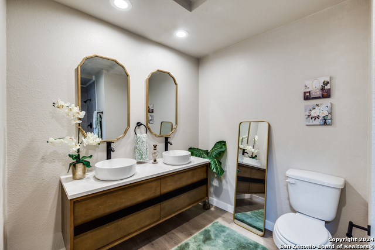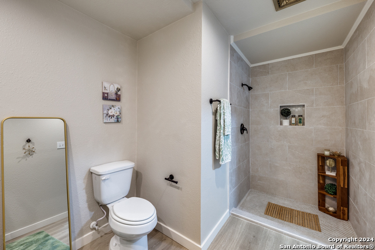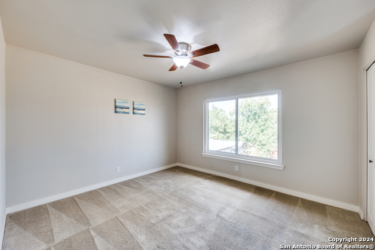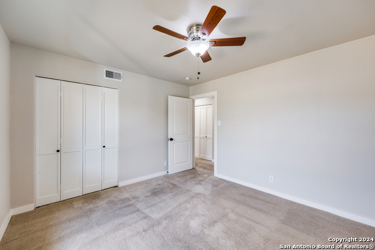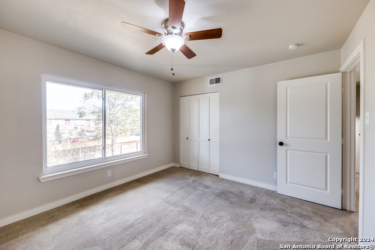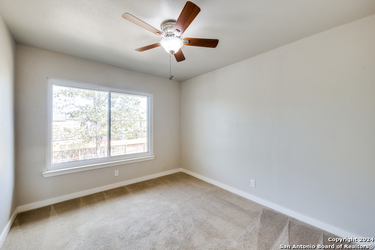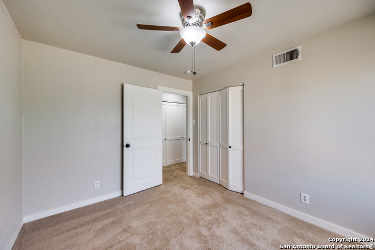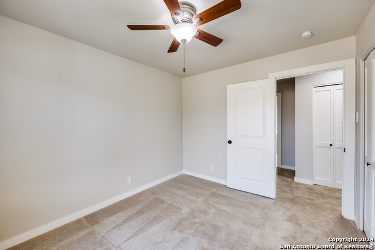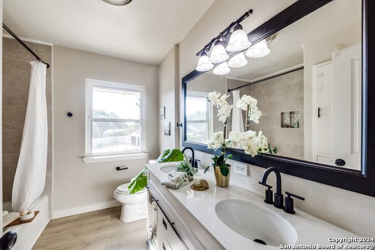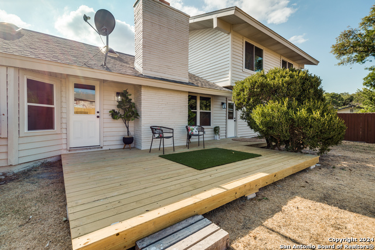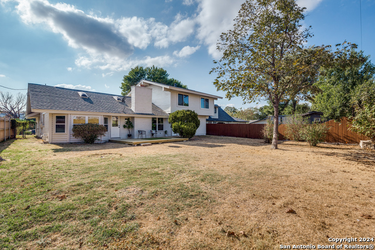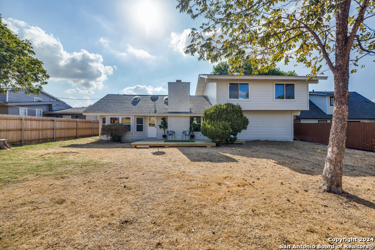9518 Mider Dr, San Antonio, TX 78216
Property Photos
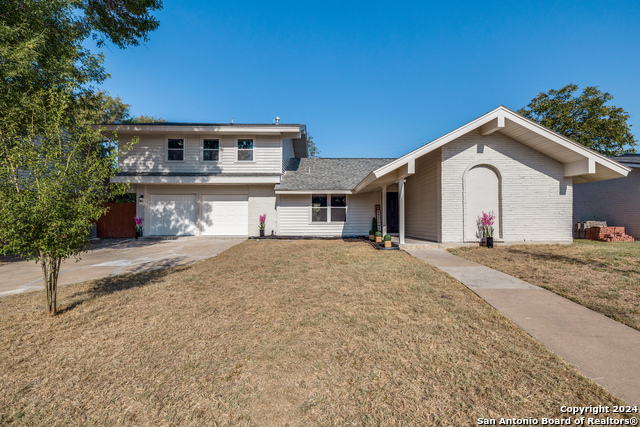
Would you like to sell your home before you purchase this one?
Priced at Only: $348,000
For more Information Call:
Address: 9518 Mider Dr, San Antonio, TX 78216
Property Location and Similar Properties
- MLS#: 1820600 ( Single Residential )
- Street Address: 9518 Mider Dr
- Viewed: 18
- Price: $348,000
- Price sqft: $194
- Waterfront: No
- Year Built: 1965
- Bldg sqft: 1794
- Bedrooms: 4
- Total Baths: 4
- Full Baths: 3
- 1/2 Baths: 1
- Garage / Parking Spaces: 2
- Days On Market: 53
- Additional Information
- County: BEXAR
- City: San Antonio
- Zipcode: 78216
- Subdivision: North Star Hills
- District: North East I.S.D
- Elementary School: Jackson Keller
- Middle School: Nimitz
- High School: Lee
- Provided by: Coldwell Banker D'Ann Harper
- Contact: Karen Roland
- (210) 878-8352

- DMCA Notice
-
DescriptionDiscover a perfect blend of style and comfort in this beautifully updated 4 bedroom, 3.5 bath home in North Star Hills. The charming whitewashed brick facade and classic pitched roof welcome you in, setting the tone for the open concept living, dining, and kitchen area with vaulted ceilings. Natural light pours through a bay window in the breakfast nook, highlighting the wood look floors and custom white cabinetry in the kitchen, with a sleek marble backsplash and granite countertops. Each bedroom offers flexible living options, while the spacious primary suite features an ensuite bathroom with a step in shower for added luxury. Step outside to a large extended deck overlooking a private, sprawling backyard with a privacy fence, perfect for outdoor relaxation or entertaining. Make this light filled retreat your own in one of San Antonio's most sought after neighborhoods.
Payment Calculator
- Principal & Interest -
- Property Tax $
- Home Insurance $
- HOA Fees $
- Monthly -
Features
Building and Construction
- Apprx Age: 59
- Builder Name: Custom
- Construction: Pre-Owned
- Exterior Features: Brick, 3 Sides Masonry, Wood, Vinyl
- Floor: Carpeting, Laminate
- Foundation: Slab
- Kitchen Length: 12
- Roof: Composition
- Source Sqft: Appsl Dist
Land Information
- Lot Description: Level
- Lot Improvements: Street Paved, Curbs, Street Gutters, Sidewalks, Streetlights
School Information
- Elementary School: Jackson Keller
- High School: Lee
- Middle School: Nimitz
- School District: North East I.S.D
Garage and Parking
- Garage Parking: Two Car Garage, Attached, Oversized
Eco-Communities
- Energy Efficiency: Tankless Water Heater, 13-15 SEER AX, Programmable Thermostat, 12"+ Attic Insulation, Energy Star Appliances, Low E Windows, High Efficiency Water Heater, Ceiling Fans
- Water/Sewer: Water System, Sewer System
Utilities
- Air Conditioning: One Central
- Fireplace: One, Living Room
- Heating Fuel: Natural Gas
- Heating: Central
- Utility Supplier Elec: CPS
- Utility Supplier Grbge: CITY
- Utility Supplier Sewer: SAWS
- Utility Supplier Water: SAWS
- Window Coverings: All Remain
Amenities
- Neighborhood Amenities: None
Finance and Tax Information
- Days On Market: 45
- Home Owners Association Mandatory: None
- Total Tax: 6276.97
Rental Information
- Currently Being Leased: No
Other Features
- Accessibility: 2+ Access Exits, Int Door Opening 32"+, 36 inch or more wide halls, Doors-Pocket, Doors-Swing-In, Entry Slope less than 1 foot, Level Lot, Level Drive, First Floor Bath, Full Bath/Bed on 1st Flr, First Floor Bedroom, Thresholds less than 5/8 of an inch
- Contract: Exclusive Right To Sell
- Instdir: From 410E, exit to castle hills and Blanco Rd. Turn left on Blanco Rd and then turn right on McCarty Rd then right on Mider Dr.
- Interior Features: One Living Area, Separate Dining Room, Eat-In Kitchen, Island Kitchen, Breakfast Bar, Utility Room Inside, 1st Floor Lvl/No Steps, High Ceilings, Open Floor Plan, Laundry Main Level, Laundry Lower Level, Laundry Room, Walk in Closets
- Legal Desc Lot: 17
- Legal Description: NCB 13433 BLK 8 LOT 17
- Miscellaneous: Virtual Tour
- Occupancy: Vacant
- Ph To Show: 210-222-2227
- Possession: Closing/Funding
- Style: Two Story, Traditional
- Views: 18
Owner Information
- Owner Lrealreb: No
Nearby Subdivisions
Bluffview
Bluffview Estates
Bluffview Greens
Bluffview Of Camino
Bluffviewcamino Real
Camino Real
Countryside
Crownhill Park
East Shearer Hill
East Shearer Hills
Enchanted Forest
Harmony Hills
North Star Hills
Northcrest Hills
Northeast Metro Ac#2
Park @ Vista Del Nor
Racquet Club Of Cami
Ridgeview
River Bend Of Camino
Shearer Hills
Silos Unit #1
Starlight Terrace
Starlit Hills
Vista Del Norte
Walker Ranch

- Randy Rice, ABR,ALHS,CRS,GRI
- Premier Realty Group
- Mobile: 210.844.0102
- Office: 210.232.6560
- randyrice46@gmail.com


