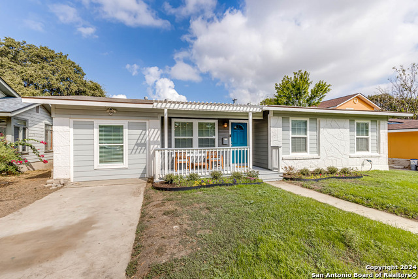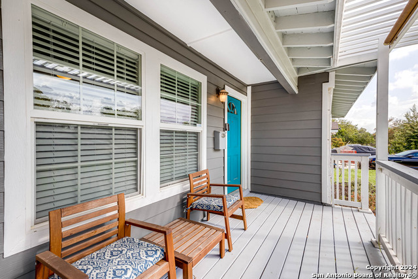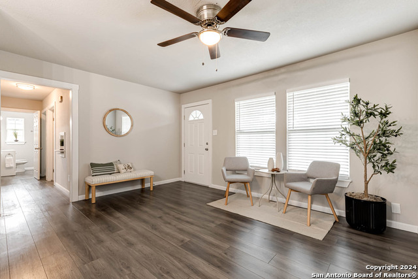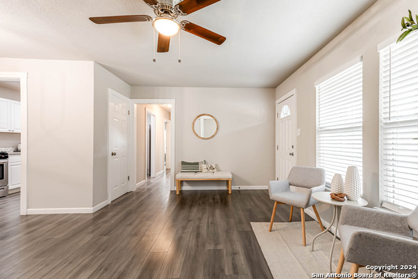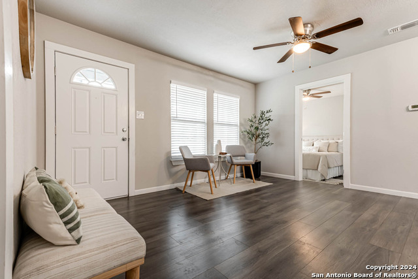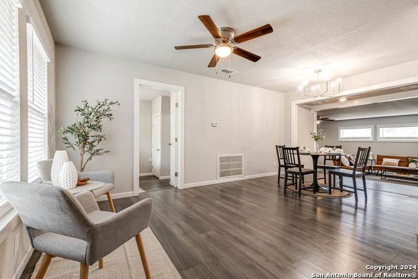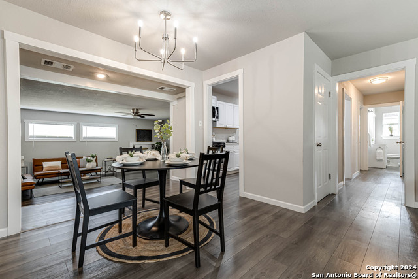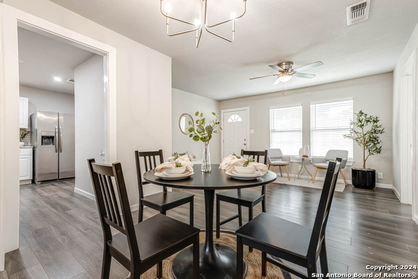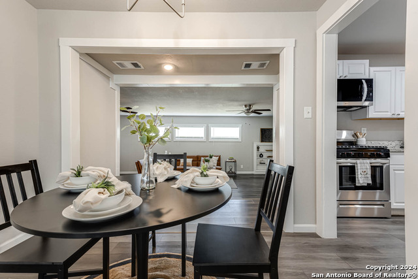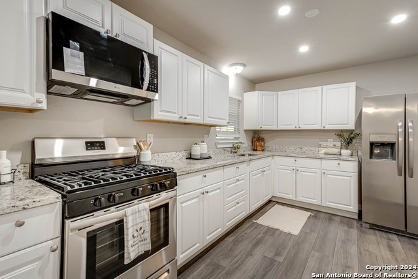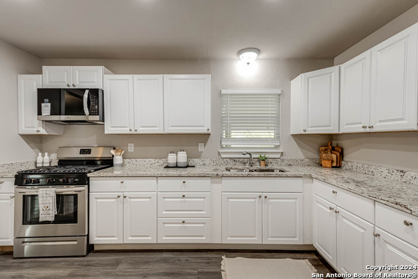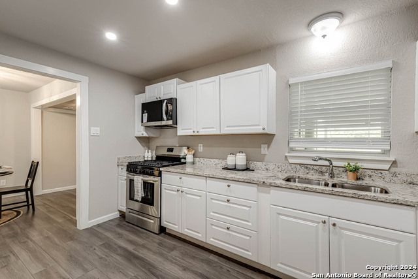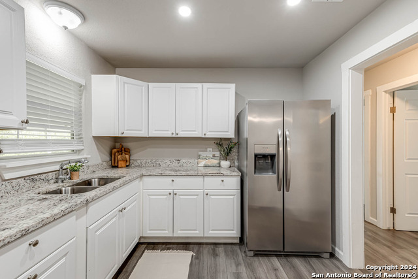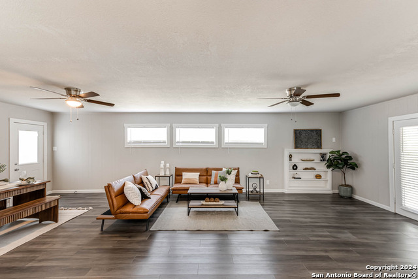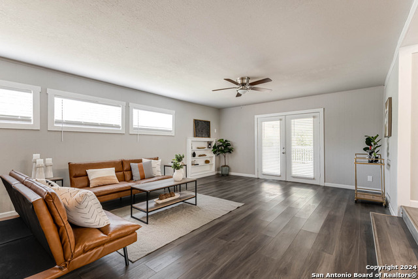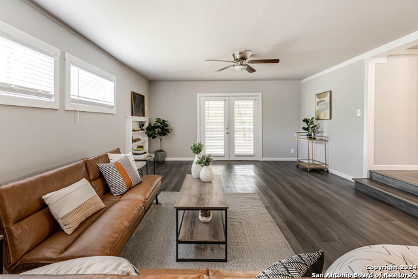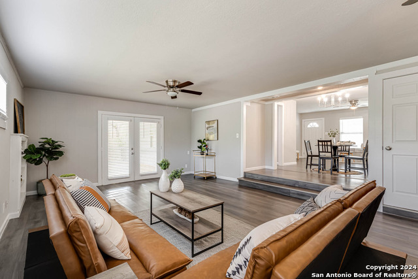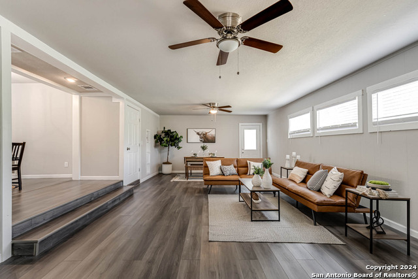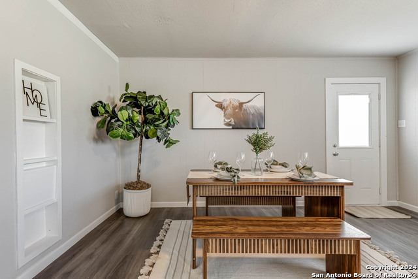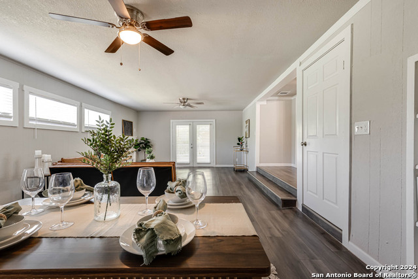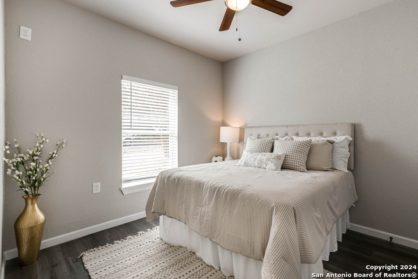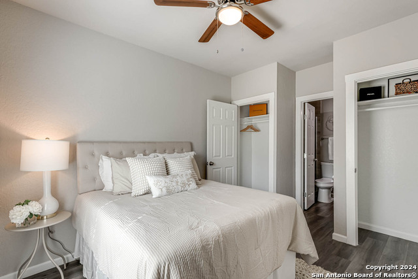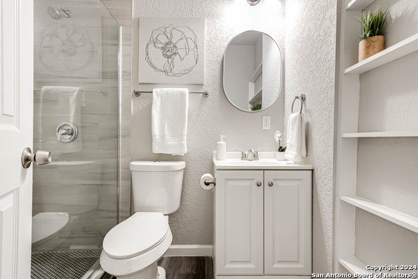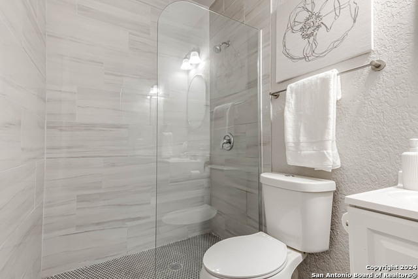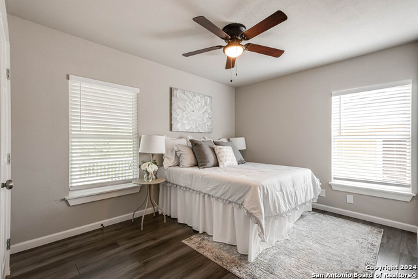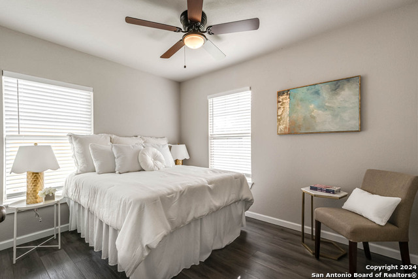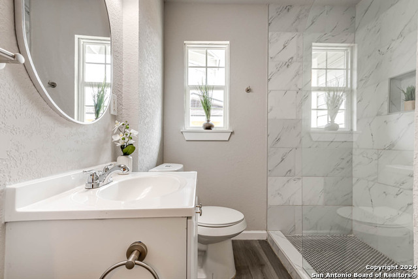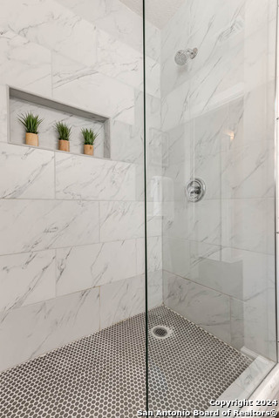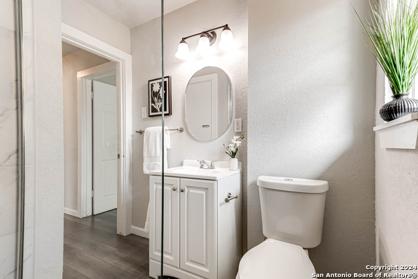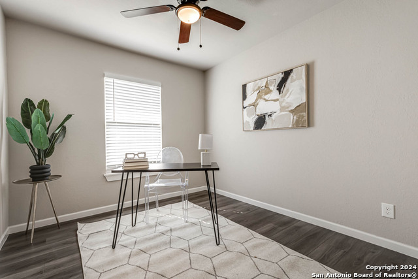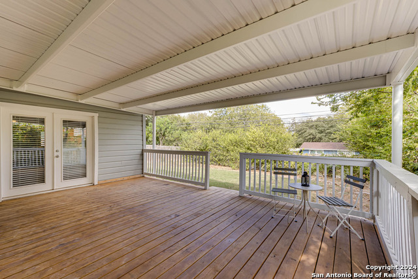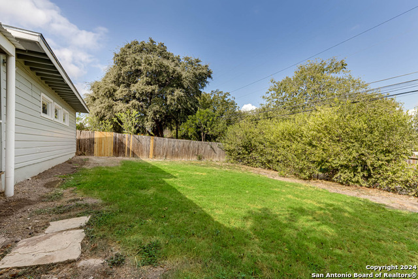451 Saratoga Drive, San Antonio, TX 78213
Property Photos
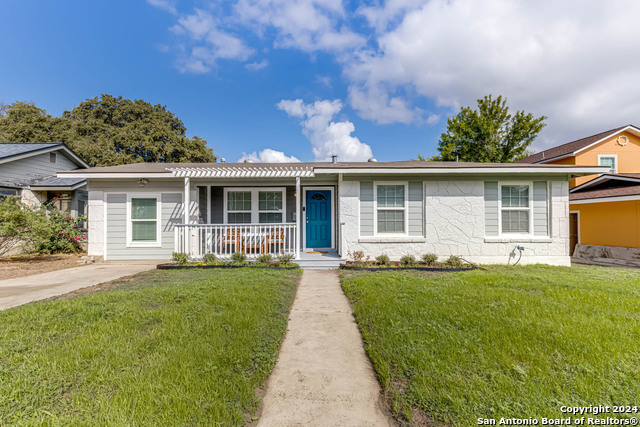
Would you like to sell your home before you purchase this one?
Priced at Only: $250,000
For more Information Call:
Address: 451 Saratoga Drive, San Antonio, TX 78213
Property Location and Similar Properties
- MLS#: 1820613 ( Single Residential )
- Street Address: 451 Saratoga Drive
- Viewed: 19
- Price: $250,000
- Price sqft: $147
- Waterfront: No
- Year Built: 1953
- Bldg sqft: 1700
- Bedrooms: 4
- Total Baths: 1
- Full Baths: 1
- Garage / Parking Spaces: 1
- Days On Market: 52
- Additional Information
- County: BEXAR
- City: San Antonio
- Zipcode: 78213
- Subdivision: Dellview
- District: North East I.S.D
- Elementary School: Dellview
- Middle School: Jackson
- High School: Lee
- Provided by: Keller Williams Heritage
- Contact: Cory Flores
- (210) 870-3909

- DMCA Notice
-
DescriptionThis home offers the perfect mix to entertain and relax, from its bright and welcoming interior to its open concept floor plan. Delightfully sited in a prime location, this charming home boasts generous living space! Notable features include 4BR+2BA, a captivating color palate, a living/dining combo, stainless steel appliances, granite countertops, ample cabinet and counter space perfect for a coffee bar, vinyl plank flooring throughout, a designated laundry room, a covered back deck, and entertaining area that is sure to be a favorite gathering spot! The primary retreat offers an en suite with a generous vanity, walk in shower, and closet. Secondary bedrooms are accommodating in size. The backyard is fenced & perfect for adding a pool. This timeless turn key gem is one to see!
Payment Calculator
- Principal & Interest -
- Property Tax $
- Home Insurance $
- HOA Fees $
- Monthly -
Features
Building and Construction
- Apprx Age: 71
- Builder Name: Unknown
- Construction: Pre-Owned
- Exterior Features: Stone/Rock, Wood
- Floor: Vinyl
- Foundation: Slab
- Roof: Composition, Metal
- Source Sqft: Bldr Plans
Land Information
- Lot Improvements: Street Paved, Sidewalks, Streetlights
School Information
- Elementary School: Dellview
- High School: Lee
- Middle School: Jackson
- School District: North East I.S.D
Garage and Parking
- Garage Parking: Converted Garage, None/Not Applicable
Eco-Communities
- Water/Sewer: City
Utilities
- Air Conditioning: One Central
- Fireplace: Not Applicable
- Heating Fuel: Electric
- Heating: Central
- Recent Rehab: Yes
- Window Coverings: All Remain
Amenities
- Neighborhood Amenities: None
Finance and Tax Information
- Days On Market: 37
- Home Owners Association Mandatory: None
- Total Tax: 5756.36
Rental Information
- Currently Being Leased: No
Other Features
- Block: 38
- Contract: Exclusive Right To Sell
- Instdir: From 410 take exit 17 toward Vance Jackson/Cherry Ridge Dr., Turn left onto Vance Jackson, and then left on Saratoga, the house will be on the right.
- Interior Features: Two Living Area, Liv/Din Combo, Two Eating Areas, Utility Room Inside, Converted Garage, All Bedrooms Downstairs, Laundry Main Level, Laundry Room, Attic - Pull Down Stairs
- Legal Desc Lot: 13
- Legal Description: NCB 10533 BLK 38 LOT 13
- Miscellaneous: None/not applicable
- Occupancy: Vacant
- Ph To Show: 210.222.2227
- Possession: Closing/Funding
- Style: One Story, Traditional
- Views: 19
Owner Information
- Owner Lrealreb: No
Nearby Subdivisions
Brkhaven/starlit Hills
Brkhaven/starlit/grn Meadow
Brook Haven
Castle Hills
Castle Park
Churchill Gardens
Churchill Gardens Sub
Conv A/s Code
Cresthaven Heights
Cresthaven Ne
Dellview
Dellview Ne/sa
Dellview Saisd
Greenhill Village
Harmony Hills
King O Hill
Larkspur
Lockhill Est - Std
Lockhill Estates
N/a
Oak Glen Park
Preserve At Castle Hills
Starlit Hills
Summerhill
The Gardens At Castlehil
Vista View
Wonder Homes

- Randy Rice, ABR,ALHS,CRS,GRI
- Premier Realty Group
- Mobile: 210.844.0102
- Office: 210.232.6560
- randyrice46@gmail.com


