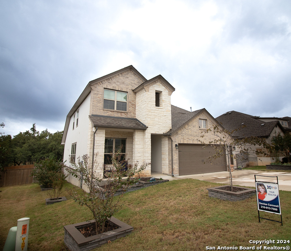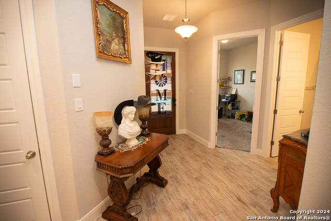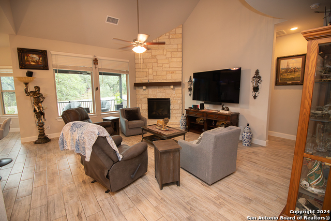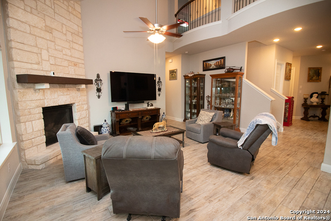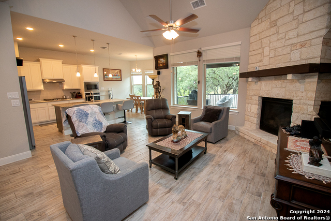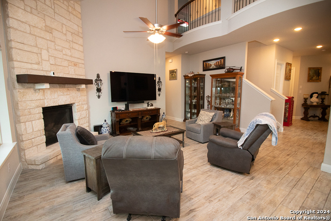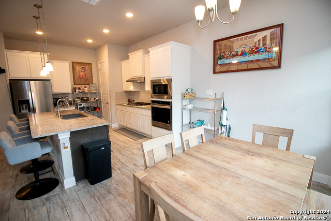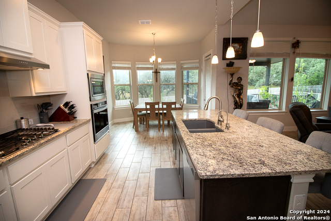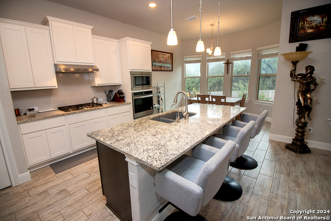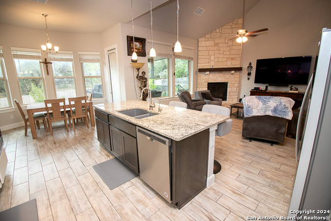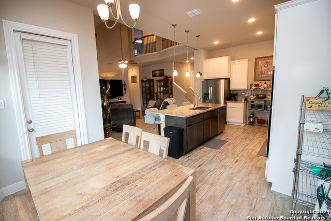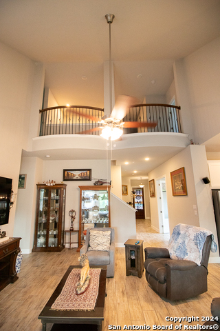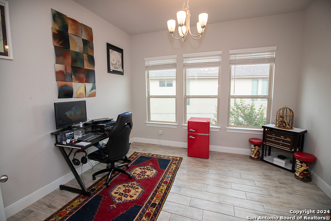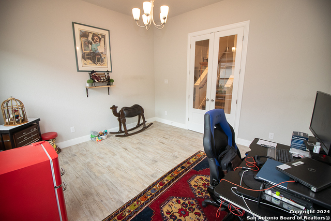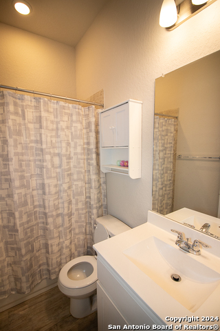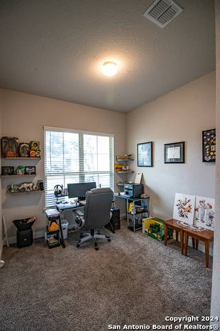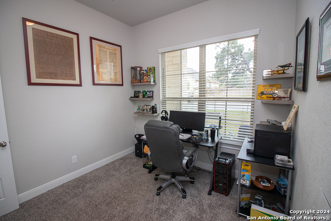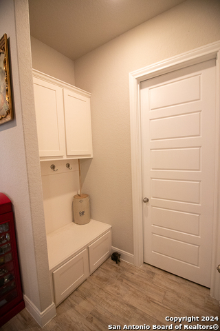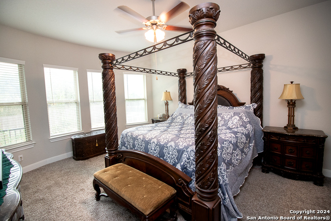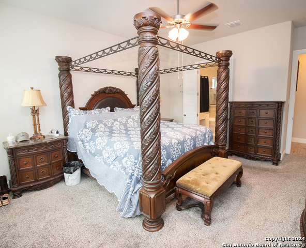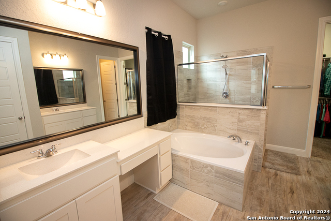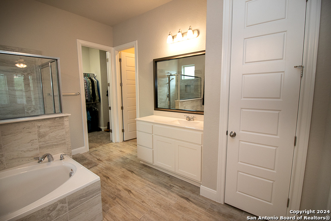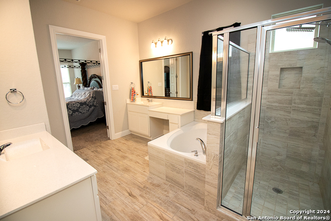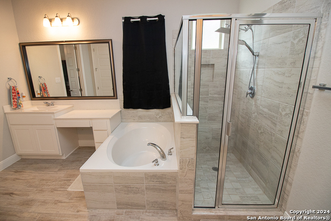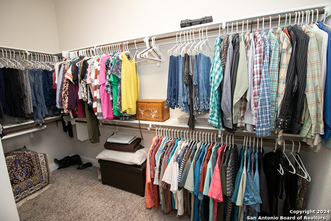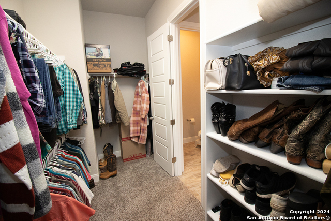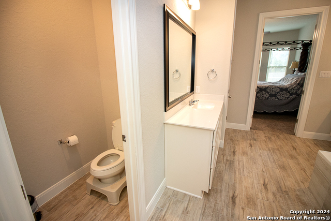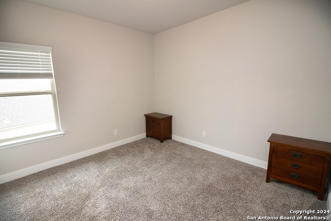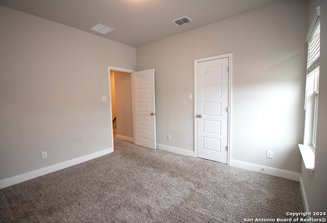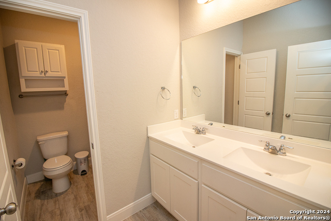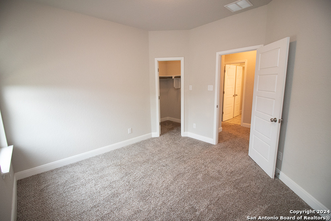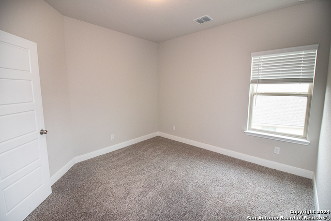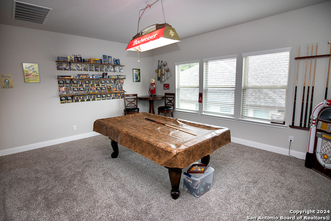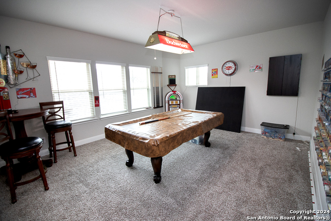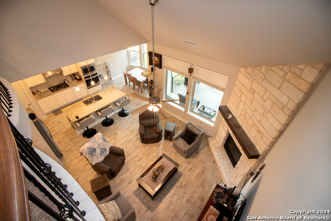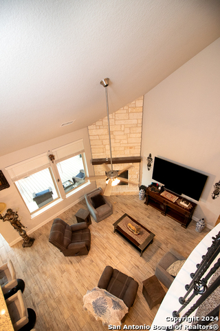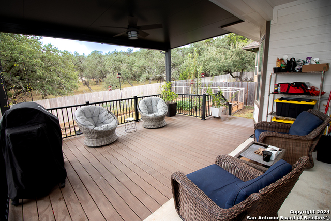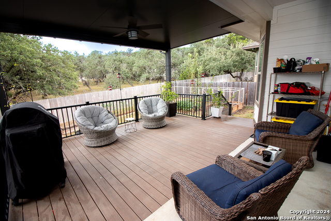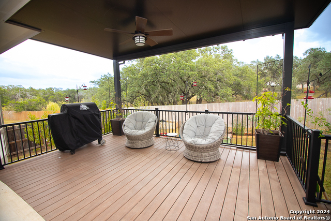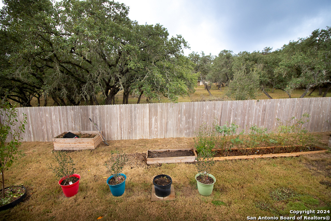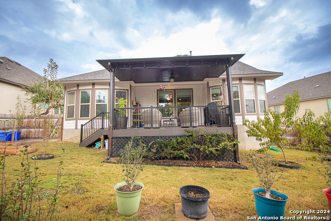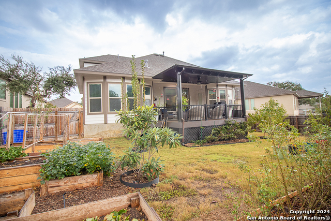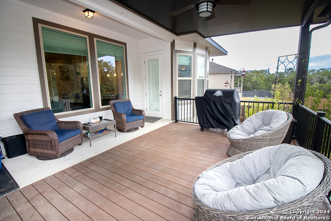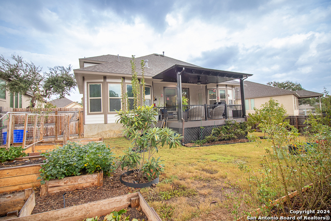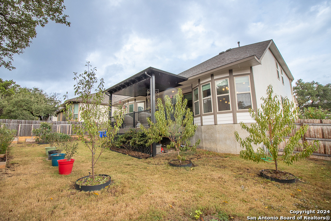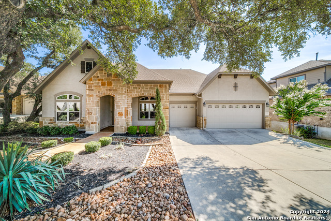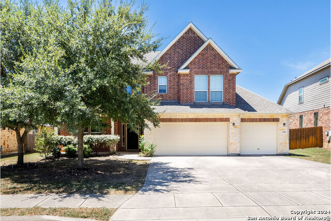9040 Graford Ridge, Fair Oaks Ranch, TX 78015
Property Photos
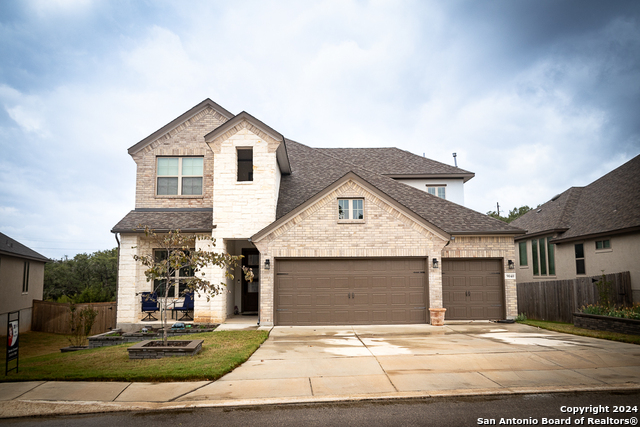
Would you like to sell your home before you purchase this one?
Priced at Only: $620,000
For more Information Call:
Address: 9040 Graford Ridge, Fair Oaks Ranch, TX 78015
Property Location and Similar Properties
- MLS#: 1821164 ( Single Residential )
- Street Address: 9040 Graford Ridge
- Viewed: 3
- Price: $620,000
- Price sqft: $215
- Waterfront: No
- Year Built: 2020
- Bldg sqft: 2888
- Bedrooms: 5
- Total Baths: 3
- Full Baths: 3
- Garage / Parking Spaces: 3
- Days On Market: 50
- Additional Information
- County: KENDALL
- City: Fair Oaks Ranch
- Zipcode: 78015
- Subdivision: Elkhorn Ridge
- District: Boerne
- Elementary School: Van Raub
- Middle School: Boerne S
- High School: Champion
- Provided by: eXp Realty
- Contact: Denise Carswell
- (210) 913-7000

- DMCA Notice
-
DescriptionASSUMABLE VA LOAN AT 2.5% FOR VA ELGIBLE BUYERS. LOCATION LOCATION LOCATION. This home is situated on a PREMIUM LOT that backs up to a private acreage homesite with mature trees! 3 full car garage. 5 bed/ 3 full baths/Study/Gameroom there is room for everyone here! Elkhorn Ridge is a private gated community. Beautiful open kitchen with granite countertops large island and stainless appliance pkg. Wood look tile flooring. Floor to ceiling stone fireplace with gas logs. 2nd bedroom down is currently being used as a second home office. Upgraded home filtration system. Reverse Osmosis system. Water Softener stays. $30,000 covered outdoor patio recently added to enjoy the backyard!! Gardners dream! Highly acclaimed Boerne ISD schools. Elementary school across the street. Fair Oaks Ranch Golf & Country Club is a mile away! Minutes the the new HEB Lemon Creek. Come see this wonderful family home for yourself! Must join the country club to use the amenities. 2 golf courses, 2 pools, tennis & pickle ball courts, dining areas & fitness center.
Payment Calculator
- Principal & Interest -
- Property Tax $
- Home Insurance $
- HOA Fees $
- Monthly -
Features
Building and Construction
- Builder Name: Princeton Classics
- Construction: Pre-Owned
- Exterior Features: 3 Sides Masonry, Stone/Rock, Stucco
- Floor: Carpeting, Ceramic Tile
- Foundation: Slab
- Kitchen Length: 15
- Roof: Composition
- Source Sqft: Appsl Dist
Land Information
- Lot Improvements: Street Paved, Curbs, Sidewalks, Streetlights, Fire Hydrant w/in 500', Private Road, Interstate Hwy - 1 Mile or less
School Information
- Elementary School: Van Raub
- High School: Champion
- Middle School: Boerne Middle S
- School District: Boerne
Garage and Parking
- Garage Parking: Three Car Garage, Attached
Eco-Communities
- Energy Efficiency: 16+ SEER AC, Programmable Thermostat, 12"+ Attic Insulation, Double Pane Windows
- Green Certifications: HERS Rated, Energy Star Certified
- Water/Sewer: Water System, Sewer System
Utilities
- Air Conditioning: One Central
- Fireplace: One, Family Room
- Heating Fuel: Natural Gas
- Heating: Central
- Recent Rehab: No
- Utility Supplier Elec: CPS
- Utility Supplier Gas: Grey Forest
- Utility Supplier Grbge: Frontier
- Utility Supplier Sewer: SAWS
- Utility Supplier Water: SAWS
- Window Coverings: All Remain
Amenities
- Neighborhood Amenities: Controlled Access
Finance and Tax Information
- Days On Market: 44
- Home Owners Association Fee 2: 130
- Home Owners Association Fee: 520
- Home Owners Association Frequency: Annually
- Home Owners Association Mandatory: Mandatory
- Home Owners Association Name: ELKHORN RIDGE HOA
- Home Owners Association Name2: FAIR OAKS RANCH HOA
- Home Owners Association Payment Frequency 2: Annually
- Total Tax: 12402.74
Rental Information
- Currently Being Leased: No
Other Features
- Contract: Exclusive Right To Sell
- Instdir: IH 10 West to Fair Oaks Parkway. Make a right turn. Make a left turn at the 4 way stop sign onto Dietz Elkhorn. Make a right turn at a 4 way stop sign onto Elkhorn Ridge. Left onto Graford Ridge . Home is on the left.
- Interior Features: Two Living Area, Island Kitchen, Study/Library, Game Room, Utility Room Inside, Secondary Bedroom Down, 1st Floor Lvl/No Steps, High Ceilings, Open Floor Plan, Cable TV Available, High Speed Internet, Laundry Main Level, Walk in Closets, Attic - Pull Down Stairs
- Legal Desc Lot: 145
- Legal Description: Elkhorn Ridge UT 6A
- Occupancy: Owner
- Ph To Show: 2102222227
- Possession: Closing/Funding
- Style: Two Story, Texas Hill Country
Owner Information
- Owner Lrealreb: No
Similar Properties

- Randy Rice, ABR,ALHS,CRS,GRI
- Premier Realty Group
- Mobile: 210.844.0102
- Office: 210.232.6560
- randyrice46@gmail.com


