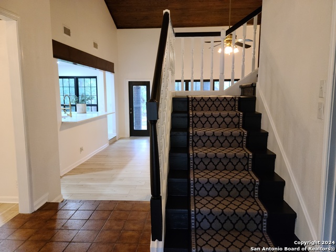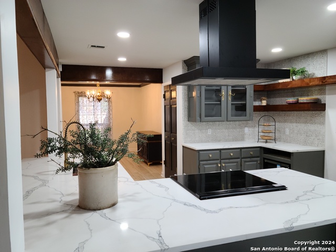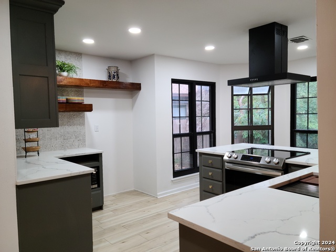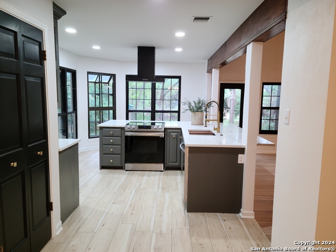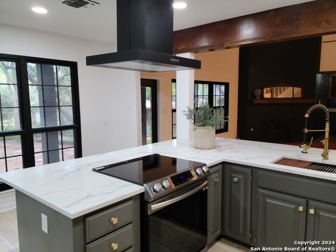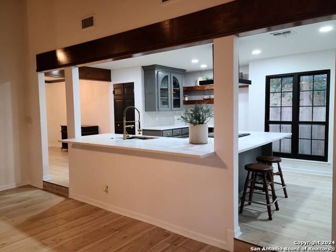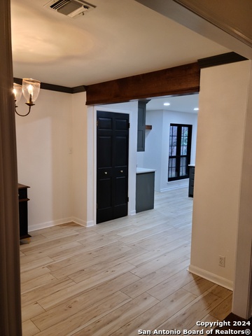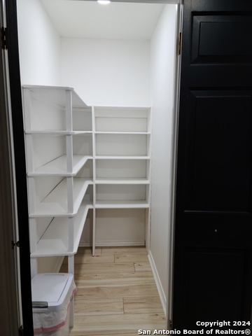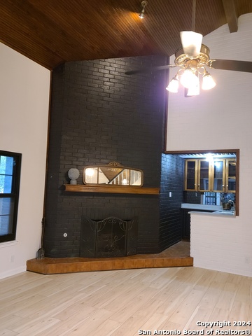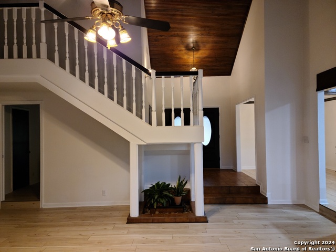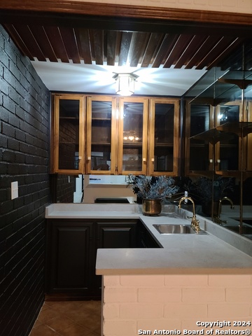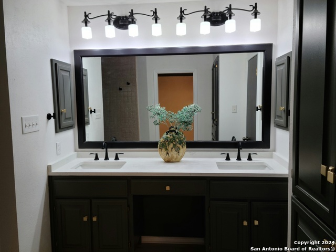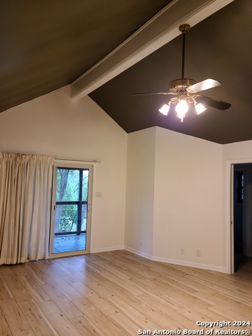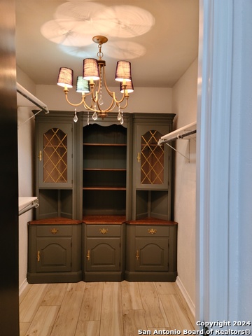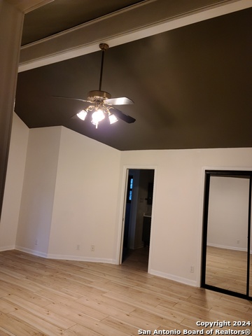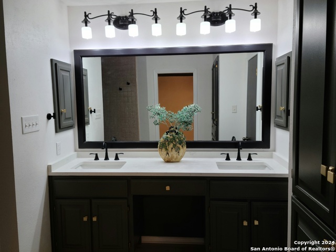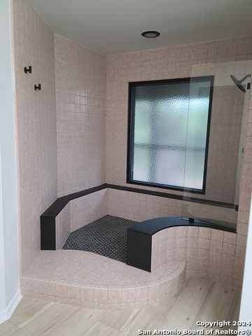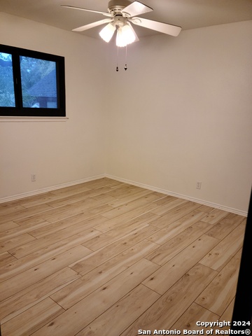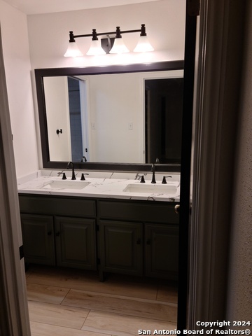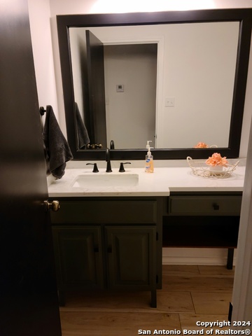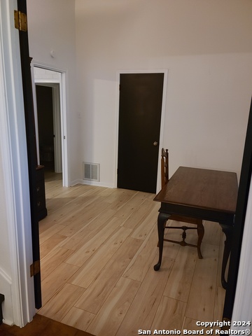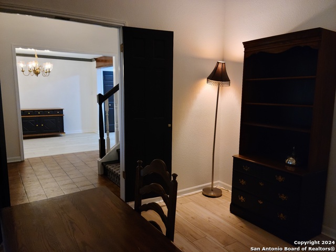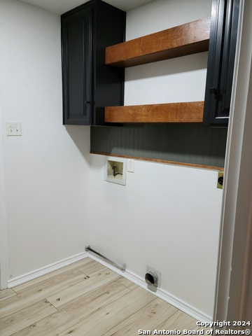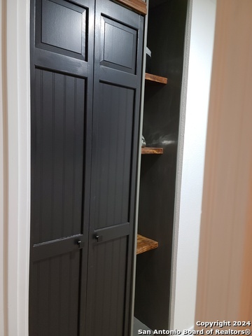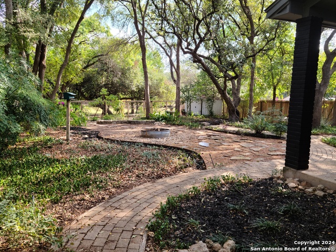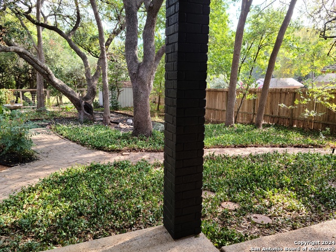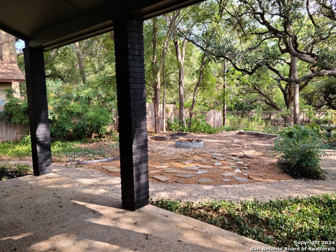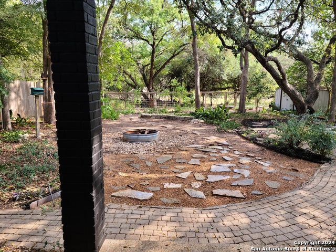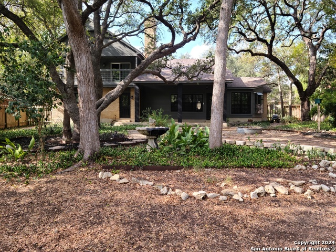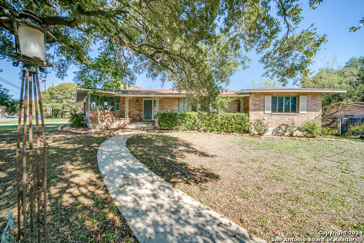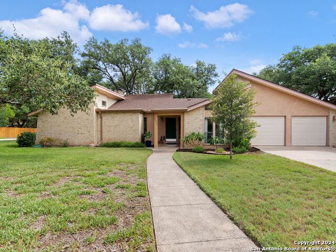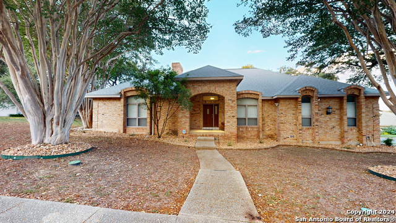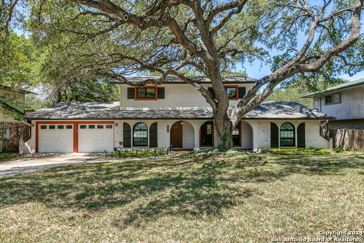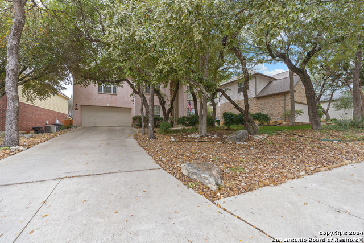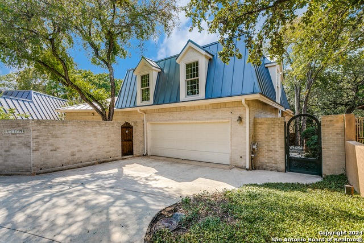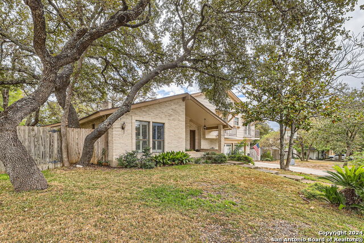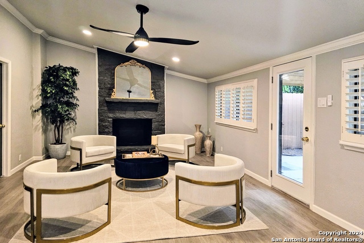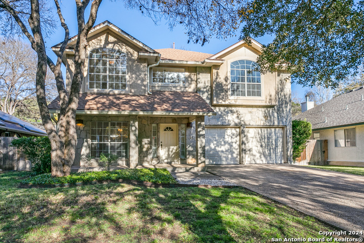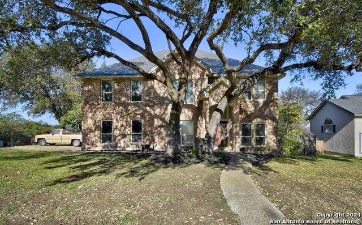13310 Vista Bonita, San Antonio, TX 78216
Property Photos
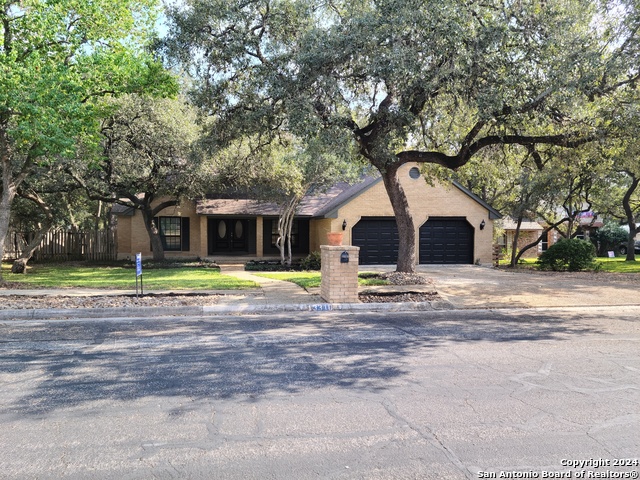
Would you like to sell your home before you purchase this one?
Priced at Only: $499,000
For more Information Call:
Address: 13310 Vista Bonita, San Antonio, TX 78216
Property Location and Similar Properties
- MLS#: 1821229 ( Single Residential )
- Street Address: 13310 Vista Bonita
- Viewed: 12
- Price: $499,000
- Price sqft: $230
- Waterfront: No
- Year Built: 1980
- Bldg sqft: 2170
- Bedrooms: 3
- Total Baths: 3
- Full Baths: 2
- 1/2 Baths: 1
- Garage / Parking Spaces: 2
- Days On Market: 50
- Additional Information
- County: BEXAR
- City: San Antonio
- Zipcode: 78216
- Subdivision: Vista Del Norte
- District: North East I.S.D
- Elementary School: Huebner
- Middle School: Eisenhower
- High School: Churchill
- Provided by: Home Team of America
- Contact: Jeanine Rochelle
- (210) 887-5836

- DMCA Notice
-
DescriptionBeautiful home tucked away in a cul de sac. This move in ready home features open floor plan, high ceilings accented with wood beams. The home has been updated; kitchen appliances, quartz counters throughout, plumbing fixtures, flooring and fresh paint inside and out. HVAC, water heater, water softener replaced 2024. The primary bedroom upstairs has a huge walk in shower, glamorous walk in closet for her and additional closet for him with a large deck overlooking your private backyard. 2 large secondary bedrooms with an additional office/bedroom space. Open kitchen, dining and living area with kitchen counter seating and amazing views of oversized backyard. Bar area off living room. House sits on a 1/3 acre with large oaks and views of wildlife crossing your, personal property, drainage easement that is a great spot for a fire pit, playground equipment or picnic area...city living with a country view. Neighborhood amenities include swimming pool/swim team, park/playground, tennis/pickleball courts and many community events.
Payment Calculator
- Principal & Interest -
- Property Tax $
- Home Insurance $
- HOA Fees $
- Monthly -
Features
Building and Construction
- Apprx Age: 44
- Builder Name: Unknown
- Construction: Pre-Owned
- Exterior Features: 4 Sides Masonry
- Floor: Laminate
- Foundation: Slab
- Kitchen Length: 19
- Roof: Composition
- Source Sqft: Appsl Dist
School Information
- Elementary School: Huebner
- High School: Churchill
- Middle School: Eisenhower
- School District: North East I.S.D
Garage and Parking
- Garage Parking: Two Car Garage
Eco-Communities
- Water/Sewer: Water System
Utilities
- Air Conditioning: One Central
- Fireplace: One, Living Room, Wood Burning, Gas
- Heating Fuel: Natural Gas
- Heating: Central
- Num Of Stories: 1.5
- Utility Supplier Elec: CPS
- Utility Supplier Gas: CPS
- Utility Supplier Grbge: CPS
- Utility Supplier Sewer: SAWS
- Utility Supplier Water: SAWS
- Window Coverings: All Remain
Amenities
- Neighborhood Amenities: Pool, Tennis, Park/Playground
Finance and Tax Information
- Days On Market: 45
- Home Owners Association Fee: 404
- Home Owners Association Frequency: Annually
- Home Owners Association Mandatory: Mandatory
- Home Owners Association Name: VISTA DEL NORTE HOMEOWNERS ASSOCIATIONM
- Total Tax: 9027.9
Other Features
- Contract: Exclusive Agency
- Instdir: Blanco/Bitters
- Interior Features: One Living Area, Separate Dining Room, Island Kitchen, Walk-In Pantry, Study/Library, High Ceilings, Open Floor Plan, Walk in Closets
- Legal Desc Lot: 21
- Legal Description: NCB 17075 BLK 5 LOT 21
- Occupancy: Vacant
- Ph To Show: 210-222-2227
- Possession: Closing/Funding
- Style: Traditional, Other
- Views: 12
Owner Information
- Owner Lrealreb: No
Similar Properties
Nearby Subdivisions
Bluffview
Bluffview Estates
Bluffview Greens
Bluffview Of Camino
Bluffviewcamino Real
Camino Real
Countryside
Crownhill Park
East Shearer Hill
East Shearer Hills
Enchanted Forest
Harmony Hills
North Star Hills
Northcrest Hills
Northeast Metro Ac#2
Park @ Vista Del Nor
Racquet Club Of Cami
Ridgeview
River Bend Of Camino
Shearer Hills
Silos Unit #1
Starlight Terrace
Starlit Hills
Vista Del Norte
Walker Ranch

- Randy Rice, ABR,ALHS,CRS,GRI
- Premier Realty Group
- Mobile: 210.844.0102
- Office: 210.232.6560
- randyrice46@gmail.com


