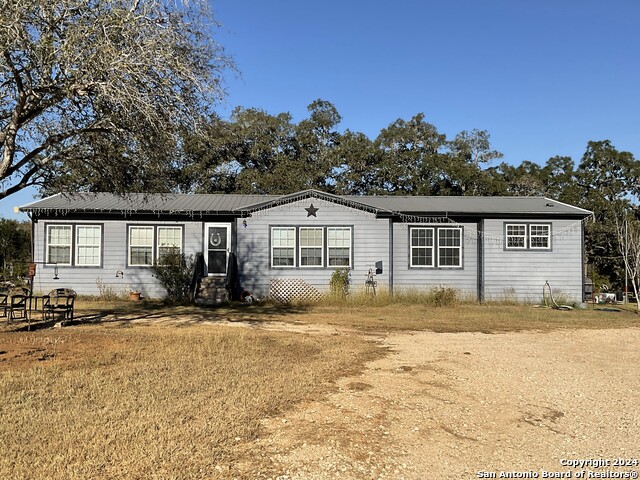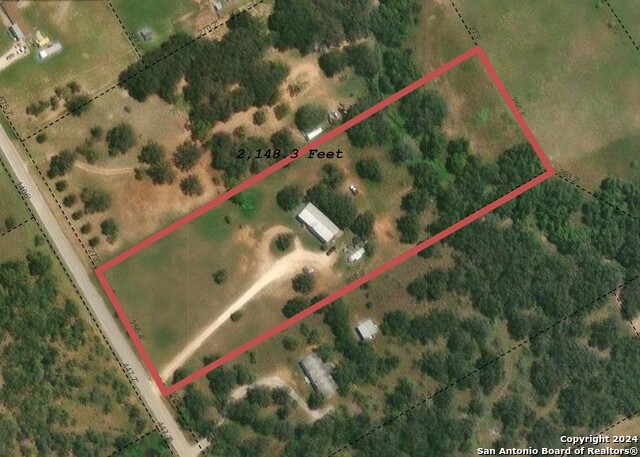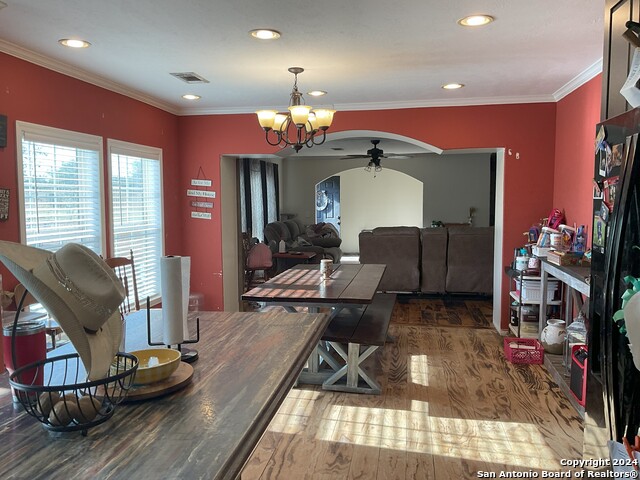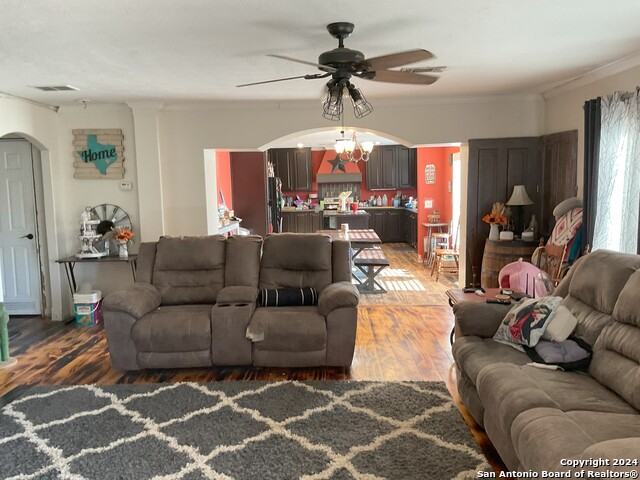1434 County Road 425, Stockdale, TX 78160
Property Photos
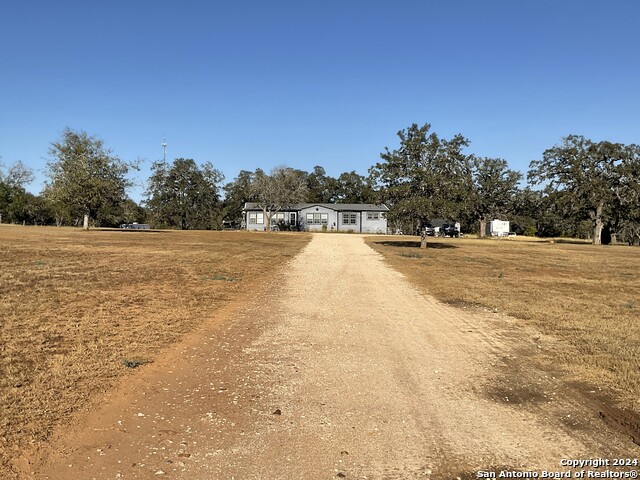
Would you like to sell your home before you purchase this one?
Priced at Only: $325,000
For more Information Call:
Address: 1434 County Road 425, Stockdale, TX 78160
Property Location and Similar Properties
- MLS#: 1821506 ( Single Residential )
- Street Address: 1434 County Road 425
- Viewed: 30
- Price: $325,000
- Price sqft: $158
- Waterfront: No
- Year Built: 2014
- Bldg sqft: 2063
- Bedrooms: 4
- Total Baths: 2
- Full Baths: 2
- Garage / Parking Spaces: 1
- Days On Market: 49
- Additional Information
- County: WILSON
- City: Stockdale
- Zipcode: 78160
- Subdivision: Hillside Estates
- District: Stockdale Isd
- Elementary School: Stockdale
- Middle School: Stockdale
- High School: Stockdale
- Provided by: Keller Williams Heritage
- Contact: Julie Oltjendiers
- (830) 391-0757

- DMCA Notice
-
DescriptionWelcome to the Country! This 4 bedroom/2 bath home on 5 acres has an open floor plan with custom wood floors in the common area and carpet in the bedrooms. Located in Stockdale ISD, this modular home built in 2014 sits in the middle of the property offering room to breathe and space from your neighbors. Get out into nature exploring the dry creek that runs along the back of the property surrounded by many mature trees.
Payment Calculator
- Principal & Interest -
- Property Tax $
- Home Insurance $
- HOA Fees $
- Monthly -
Features
Building and Construction
- Apprx Age: 10
- Builder Name: unknown
- Construction: Pre-Owned
- Exterior Features: Vinyl
- Floor: Carpeting, Wood
- Kitchen Length: 13
- Other Structures: Storage
- Roof: Metal
- Source Sqft: Appsl Dist
Land Information
- Lot Improvements: Street Paved, County Road
School Information
- Elementary School: Stockdale
- High School: Stockdale
- Middle School: Stockdale
- School District: Stockdale Isd
Garage and Parking
- Garage Parking: None/Not Applicable
Eco-Communities
- Water/Sewer: Septic, Co-op Water
Utilities
- Air Conditioning: One Central
- Fireplace: Not Applicable
- Heating Fuel: Electric
- Heating: Central
- Utility Supplier Elec: GVEC
- Utility Supplier Grbge: Reliable
- Utility Supplier Sewer: septic
- Utility Supplier Water: SUNKO
- Window Coverings: Some Remain
Amenities
- Neighborhood Amenities: None
Finance and Tax Information
- Days On Market: 33
- Home Owners Association Mandatory: None
- Total Tax: 4219
Other Features
- Contract: Exclusive Right To Sell
- Instdir: On Hwy 123 four miles north of Stockdale, take CR 425 left (NW), house is .7 miles on the right.
- Interior Features: One Living Area, Separate Dining Room, Island Kitchen, Utility Room Inside, Open Floor Plan, Laundry Room, Walk in Closets
- Legal Desc Lot: 31
- Legal Description: HILLSIDE ESTATES, LOT 31, ACRES 5.07
- Occupancy: Owner
- Ph To Show: 2102222227
- Possession: Closing/Funding
- Style: One Story
- Views: 30
Owner Information
- Owner Lrealreb: No

- Randy Rice, ABR,ALHS,CRS,GRI
- Premier Realty Group
- Mobile: 210.844.0102
- Office: 210.232.6560
- randyrice46@gmail.com


