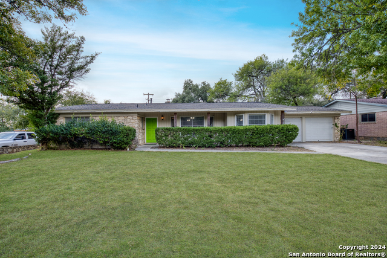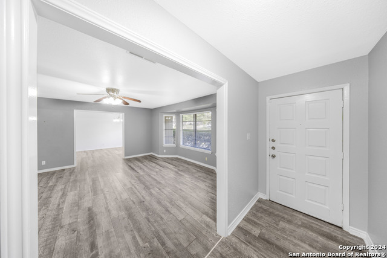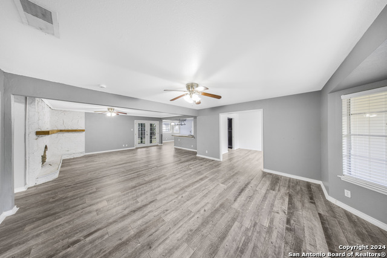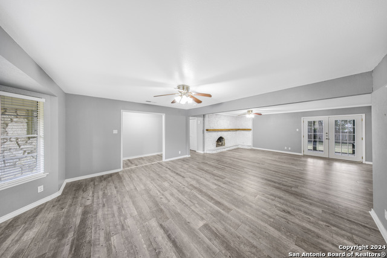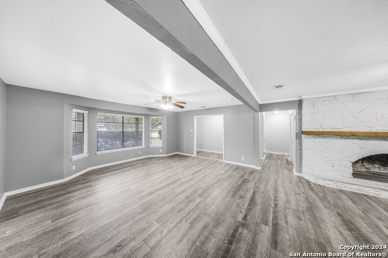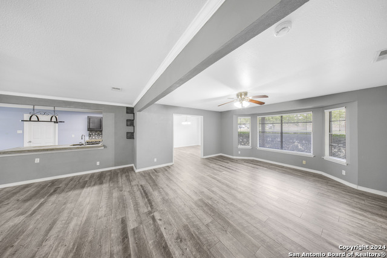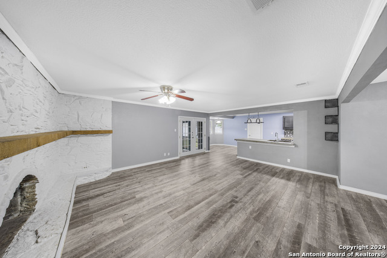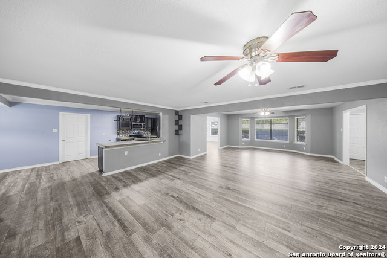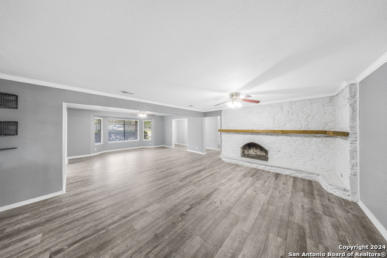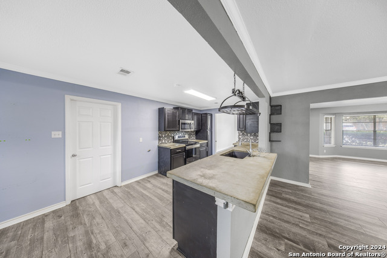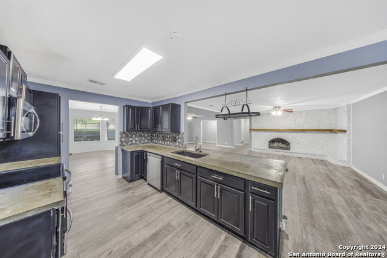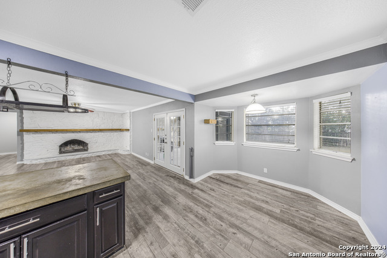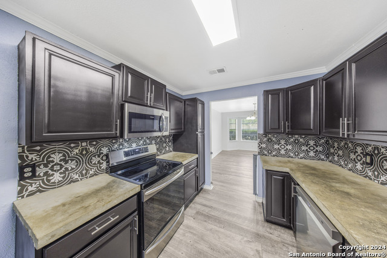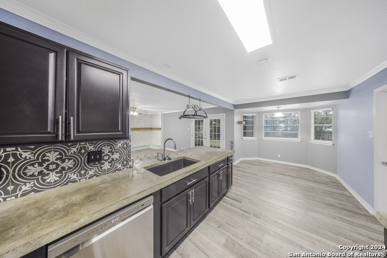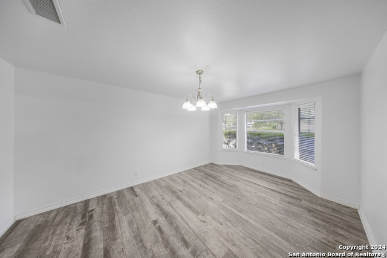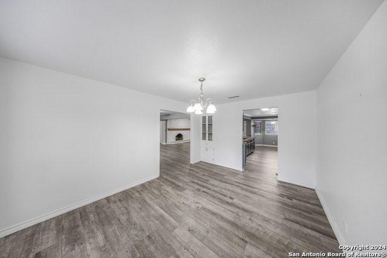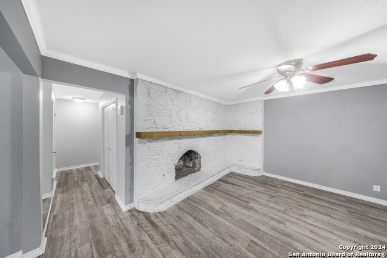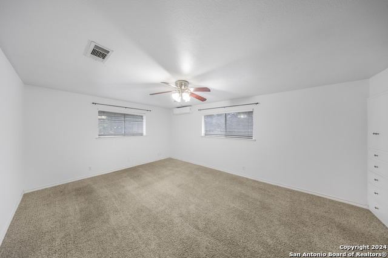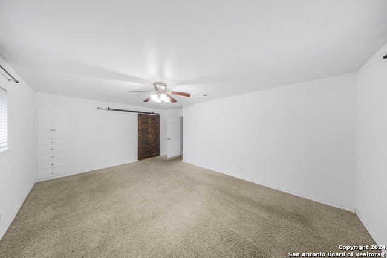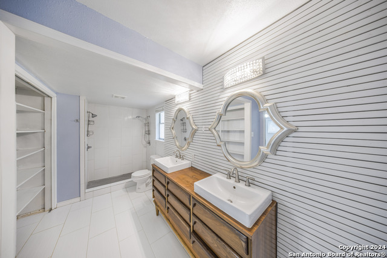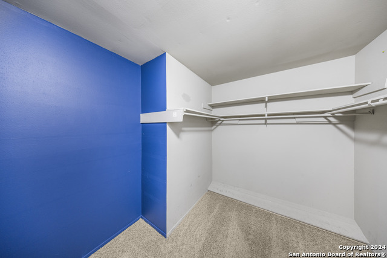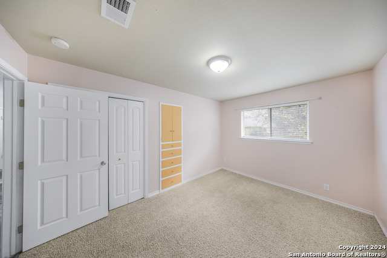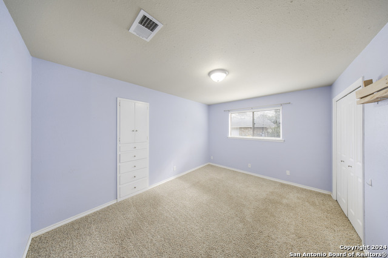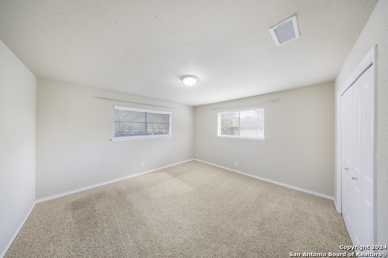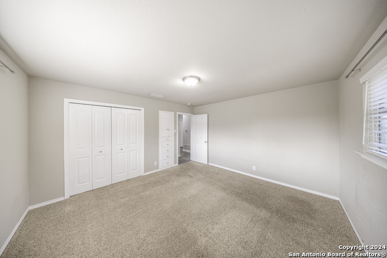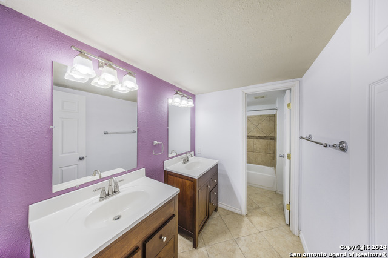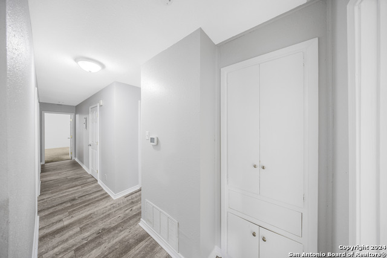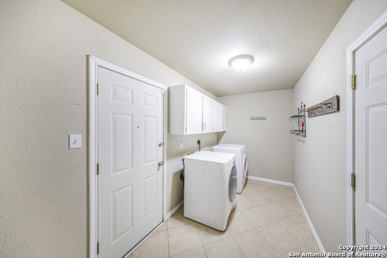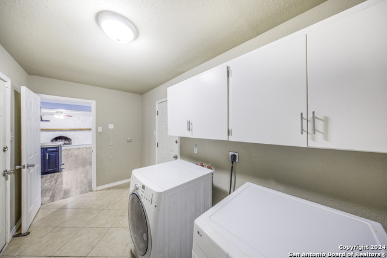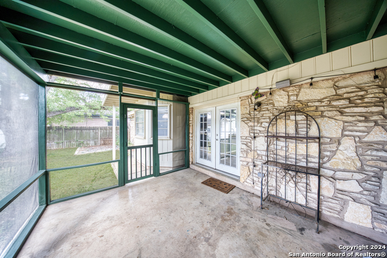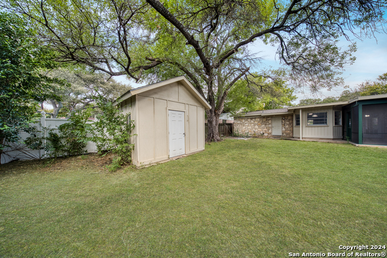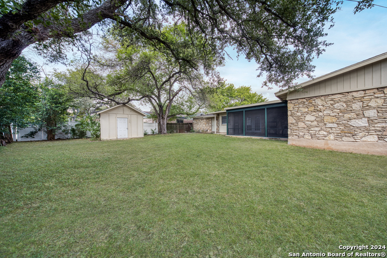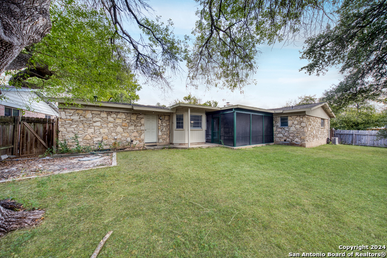362 Kimberly Dr, Universal City, TX 78148
Property Photos
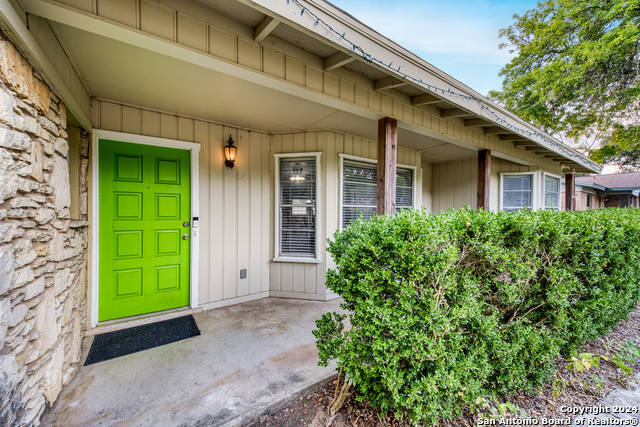
Would you like to sell your home before you purchase this one?
Priced at Only: $339,900
For more Information Call:
Address: 362 Kimberly Dr, Universal City, TX 78148
Property Location and Similar Properties
- MLS#: 1821576 ( Single Residential )
- Street Address: 362 Kimberly Dr
- Viewed: 16
- Price: $339,900
- Price sqft: $135
- Waterfront: No
- Year Built: 1966
- Bldg sqft: 2515
- Bedrooms: 4
- Total Baths: 2
- Full Baths: 2
- Garage / Parking Spaces: 2
- Days On Market: 48
- Additional Information
- County: BEXAR
- City: Universal City
- Zipcode: 78148
- Subdivision: Rose Garden
- District: Judson
- Elementary School: Olympia
- Middle School: Kitty Hawk
- High School: Judson
- Provided by: Collective Realty
- Contact: Jeremy Shaw
- (210) 471-9495

- DMCA Notice
-
DescriptionWelcome to 362 Kimberly Drive, a delightful 4 bedroom, 2 bath home in Universal City, where charm and comfort meet in a sunny, inviting space! Built in 1966 and thoughtfully designed with 2,515 square feet, this home is filled with light and warmth, creating a cheerful atmosphere for you and your loved ones. Step into the bright, open living area, where natural light flows through, illuminating every corner and setting a welcoming tone. The kitchen, with its ample storage and easy flow into the dining area, is perfect for family meals, casual gatherings, and special celebrations alike. The primary bedroom offers a cozy retreat, while three additional bedrooms provide flexibility for family, guests, or even a creative home office space. Both bathrooms are centrally located and designed with classic touches, adding to the home's timeless appeal. A standout feature is the covered, screened in patio perfect for soaking up fresh air, enjoying morning coffee, or hosting friends, all while staying comfortably shaded. Imagine relaxed evenings here, surrounded by the sounds of nature and a gentle breeze. Outside, the expansive backyard is ready for outdoor fun, gardening, or simply unwinding under the open sky. Nestled in a friendly neighborhood close to parks, schools, and everyday conveniences, 362 Kimberly Drive is more than just a house; it's a bright, happy place you'll love to call home.
Payment Calculator
- Principal & Interest -
- Property Tax $
- Home Insurance $
- HOA Fees $
- Monthly -
Features
Building and Construction
- Apprx Age: 58
- Builder Name: Unknown
- Construction: Pre-Owned
- Exterior Features: 4 Sides Masonry, Stone/Rock
- Floor: Ceramic Tile, Wood
- Foundation: Slab
- Kitchen Length: 10
- Roof: Composition
- Source Sqft: Appsl Dist
School Information
- Elementary School: Olympia
- High School: Judson
- Middle School: Kitty Hawk
- School District: Judson
Garage and Parking
- Garage Parking: Two Car Garage, Attached
Eco-Communities
- Water/Sewer: Water System, Sewer System
Utilities
- Air Conditioning: One Central
- Fireplace: Not Applicable
- Heating Fuel: Natural Gas
- Heating: Central
- Window Coverings: Some Remain
Amenities
- Neighborhood Amenities: None
Finance and Tax Information
- Days On Market: 33
- Home Owners Association Mandatory: None
- Total Tax: 335090
Other Features
- Contract: Exclusive Right To Sell
- Instdir: Pat Booker to Rose Garden, Rt on Kimberly
- Interior Features: Two Living Area, Separate Dining Room, Two Eating Areas, Breakfast Bar, Utility Room Inside, 1st Floor Lvl/No Steps, High Ceilings, Open Floor Plan, Cable TV Available, High Speed Internet, All Bedrooms Downstairs, Laundry Main Level, Walk in Closets, Attic - Access only
- Legal Desc Lot: 23
- Legal Description: CB 5047A BLK 2 LOT 23
- Ph To Show: 2102222227
- Possession: Closing/Funding
- Style: One Story
- Views: 16
Owner Information
- Owner Lrealreb: No
Nearby Subdivisions
Cibolo Crossing
Cimarron
Copano Ridge
Coronado Village
Forum Creek
Golden Pond Estates
Meadow Oaks
Northview
Old Rose Garden
Old Rose Gardens
Old Rose Gardensc
Olympia
Oro De Coronado
Oro De Coronado Jd
Park Olympia
Parkview Estates
Red Horse Manor
Rose Garden
Rosegarden Estates
Springwood
Sunrise Canyon

- Randy Rice, ABR,ALHS,CRS,GRI
- Premier Realty Group
- Mobile: 210.844.0102
- Office: 210.232.6560
- randyrice46@gmail.com


