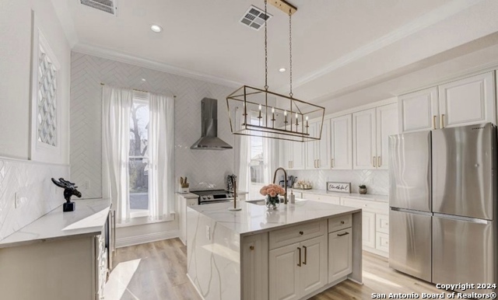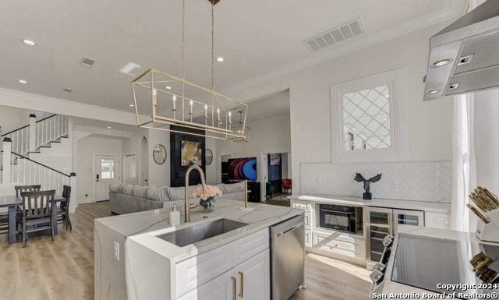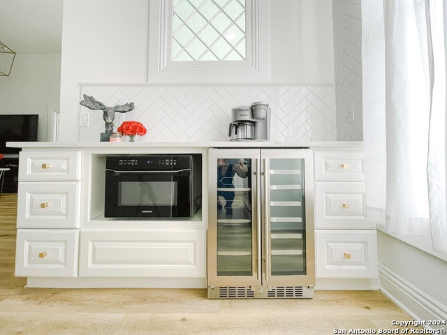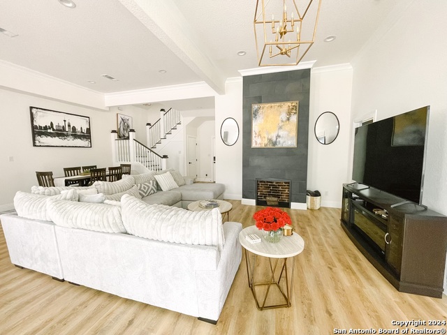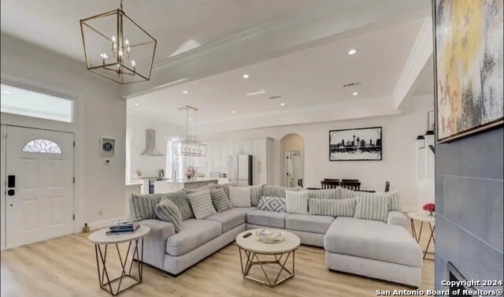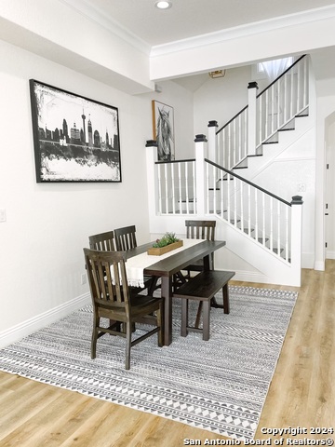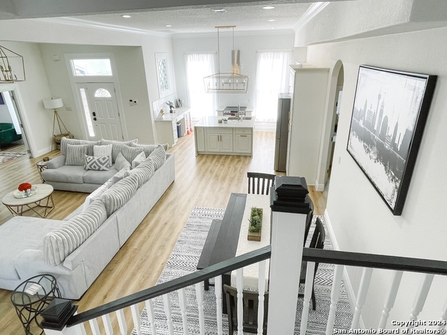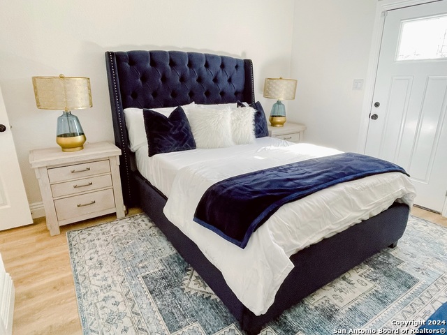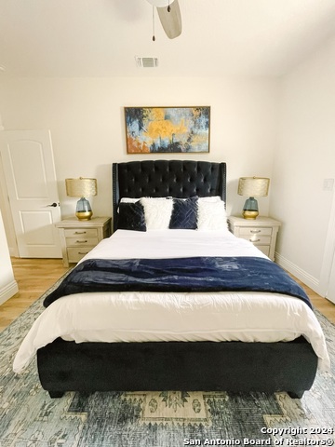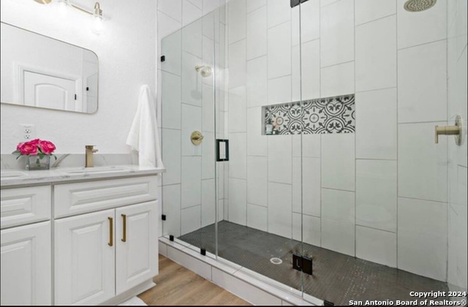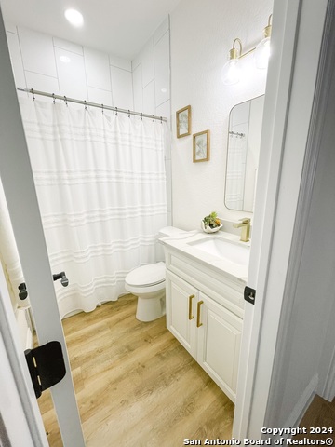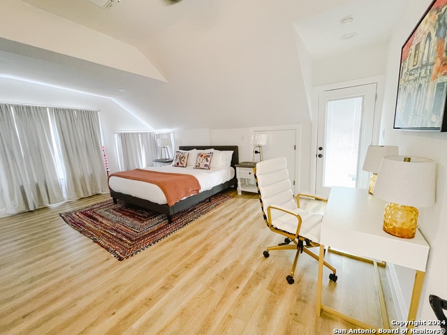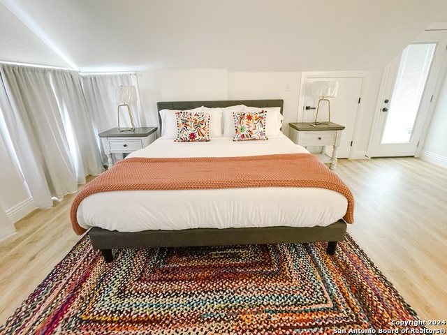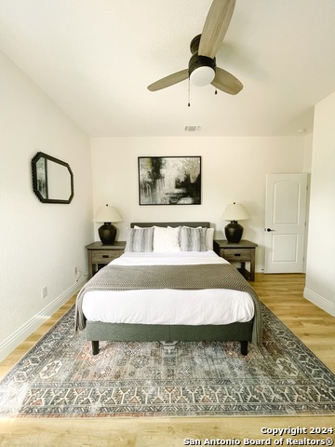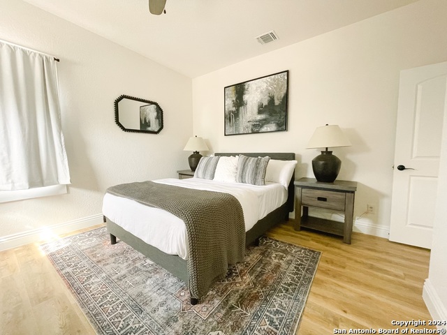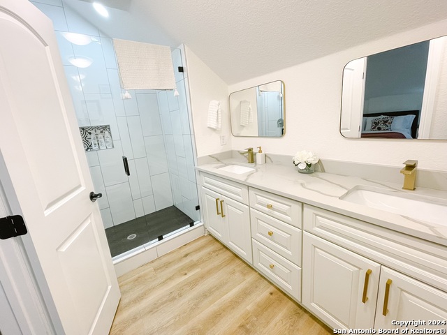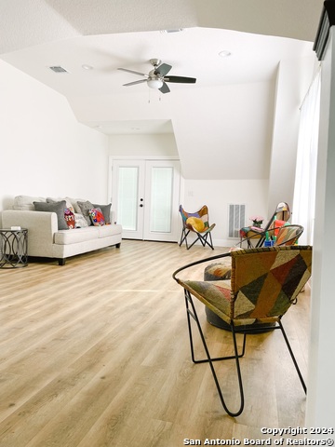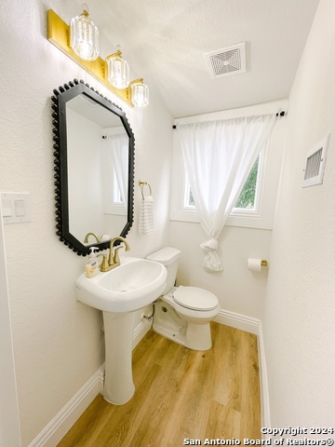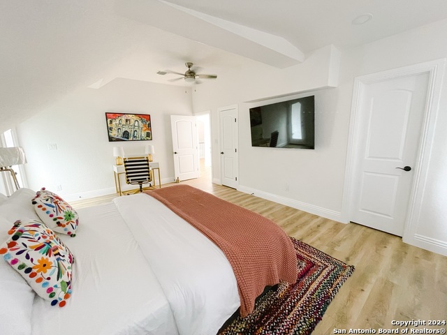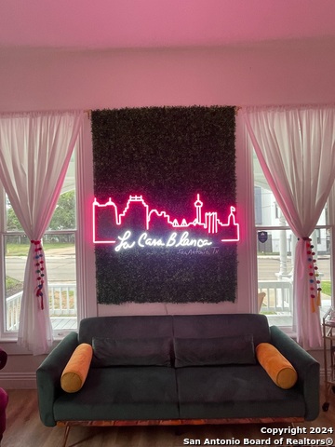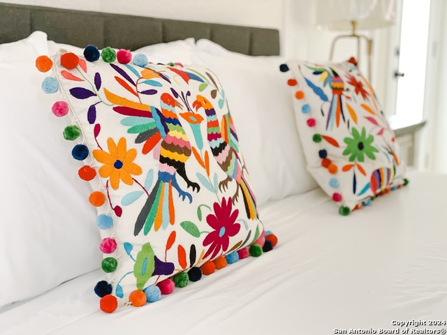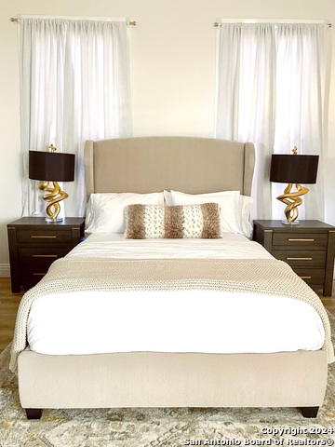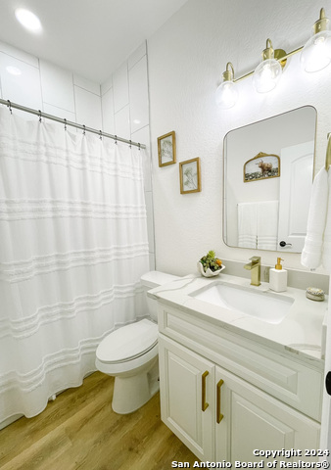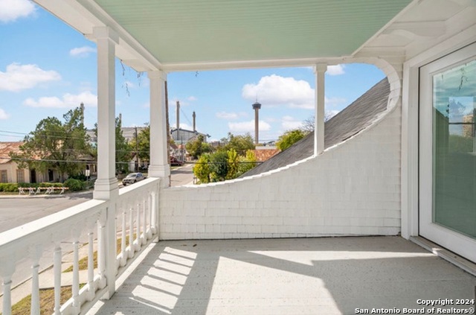403 Montana St, San Antonio, TX 78203
Property Photos
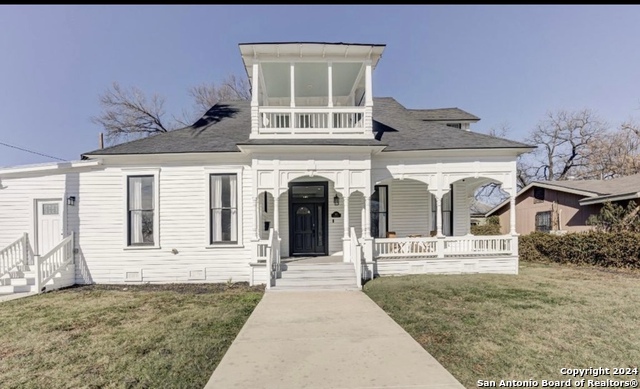
Would you like to sell your home before you purchase this one?
Priced at Only: $4,275
For more Information Call:
Address: 403 Montana St, San Antonio, TX 78203
Property Location and Similar Properties
- MLS#: 1821785 ( Residential Rental )
- Street Address: 403 Montana St
- Viewed: 15
- Price: $4,275
- Price sqft: $1
- Waterfront: No
- Year Built: 1900
- Bldg sqft: 2853
- Bedrooms: 5
- Total Baths: 4
- Full Baths: 3
- 1/2 Baths: 1
- Days On Market: 48
- Additional Information
- County: BEXAR
- City: San Antonio
- Zipcode: 78203
- Subdivision: Historic Gardens
- District: San Antonio I.S.D.
- Elementary School: Douglass
- Middle School: Douglass
- High School: Brackenridge
- Provided by: Rental Property Pros
- Contact: Janice Lerma-Lozano
- (210) 831-4711

- DMCA Notice
-
Description***FULLY FURNISHED PROPERTY*** Welcome to this stunning reconstructed Historic Landmark with a sleek modern interior and unbeatable views of the Tower of the Americas! Originally designed by Frederick Bowen Gaenslen in 1897, this Queen Anne residence is situated on a spacious corner lot in the highly sought after Alamodome Gardens neighborhood. Just a short walk to the Alamodome, Downtown San Antonio, The Riverwalk, and the exciting new developments on the Eastside, this home offers prime city living. With 5 bedrooms, including two primary suites, plus an office featuring a cozy fireplace, you'll have plenty of space to work and relax. The open concept kitchen and living area are perfect for entertaining, and the informal dining room, upstairs game room, and balcony offer additional areas to enjoy. Watch fireworks on New Year's Eve and the 4th of July from your own front yard, with some of the best views in the city! While the historic charm remains intact, this home has been thoughtfully rebuilt with modern conveniences like new electrical, foundation, HVAC, roof, sheetrock, paint, flooring, and stunning new bathrooms. The kitchen boasts new countertops, appliances, and cabinetry, offering a blend of historic beauty and modern luxury. Don't miss this chance to live in a historic landmark designed by Gaenslen, the same architect behind iconic buildings like the Chapel of the Incarnate Word and St. Anthony School. Sitting on a .17 acre lot, this home also offers AE 2 Zoning, ideal for Arts & Entertainment venues and other creative endeavors.
Payment Calculator
- Principal & Interest -
- Property Tax $
- Home Insurance $
- HOA Fees $
- Monthly -
Features
Building and Construction
- Apprx Age: 124
- Builder Name: Unknown
- Exterior Features: Siding
- Flooring: Wood
- Kitchen Length: 15
- Roof: Composition
- Source Sqft: Appsl Dist
Land Information
- Lot Description: Corner, City View, Mature Trees (ext feat), Level
School Information
- Elementary School: Douglass
- High School: Brackenridge
- Middle School: Douglass
- School District: San Antonio I.S.D.
Garage and Parking
- Garage Parking: None/Not Applicable
Eco-Communities
- Water/Sewer: Water System, Sewer System, City
Utilities
- Air Conditioning: One Central
- Fireplace: Two, Living Room, Wood Burning, Other
- Heating Fuel: Natural Gas
- Heating: Central
- Recent Rehab: No
- Security: Pre-Wired
- Utility Supplier Elec: CPS
- Utility Supplier Gas: CPS
- Utility Supplier Grbge: CITY
- Utility Supplier Sewer: SAWS
- Utility Supplier Water: SAWS
- Window Coverings: All Remain
Amenities
- Common Area Amenities: None
Finance and Tax Information
- Application Fee: 75
- Cleaning Deposit: 400
- Days On Market: 47
- Max Num Of Months: 12
- Pet Deposit: 400
- Security Deposit: 4320
Rental Information
- Rent Includes: Electricity, Gas, Water/Sewer, Condo/HOA Fees, Garbage Pickup, Cable TV, Furnished
- Tenant Pays: None
Other Features
- Application Form: TAR
- Apply At: WWW.RENTALPROPERTYPROS.CO
- Instdir: Corner of Montana and Mesquite St
- Interior Features: Two Living Area, Eat-In Kitchen, Island Kitchen, Study/Library, Game Room, High Ceilings, Open Floor Plan, Laundry Main Level, Walk in Closets
- Legal Description: NCB 604 BLK B LOT 9 & W 26.04FT OF 10
- Min Num Of Months: 12
- Miscellaneous: Broker-Manager
- Occupancy: Vacant
- Personal Checks Accepted: No
- Ph To Show: 2102222227
- Restrictions: Smoking Outside Only
- Salerent: For Rent
- Section 8 Qualified: No
- Style: Two Story
- Views: 15
Owner Information
- Owner Lrealreb: No

- Randy Rice, ABR,ALHS,CRS,GRI
- Premier Realty Group
- Mobile: 210.844.0102
- Office: 210.232.6560
- randyrice46@gmail.com


