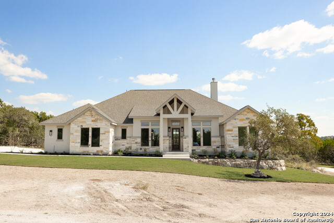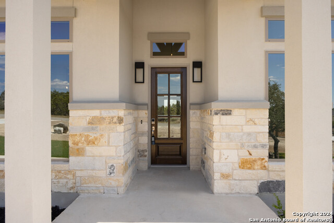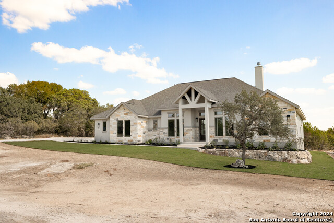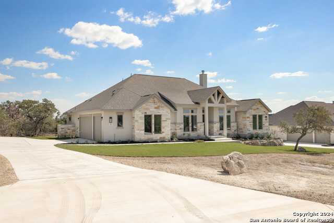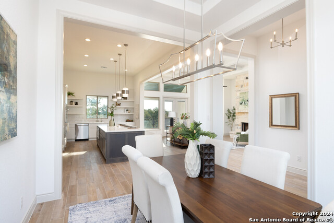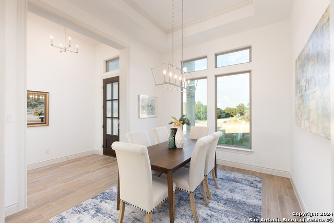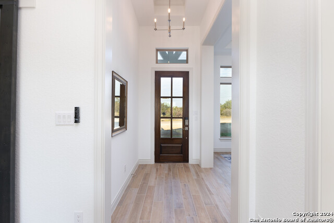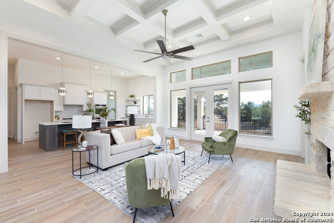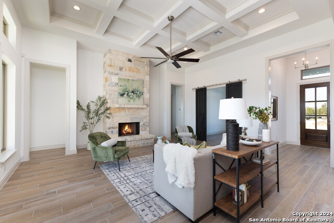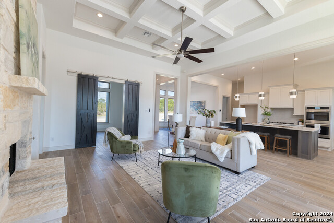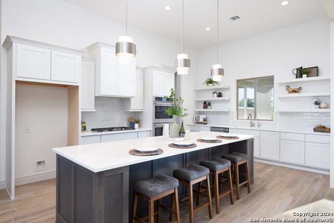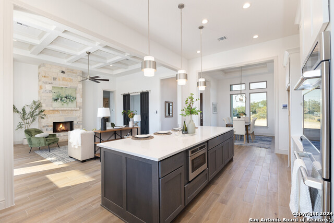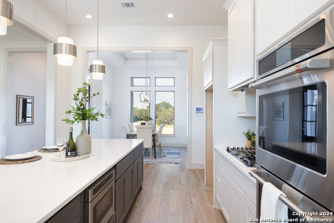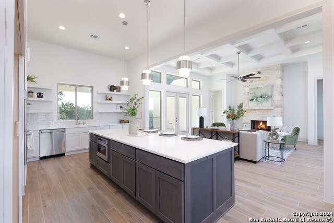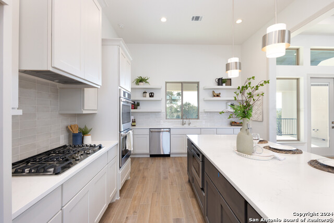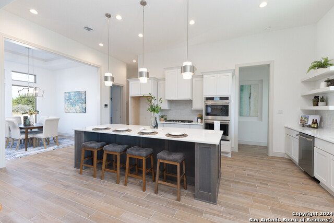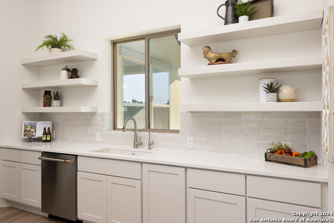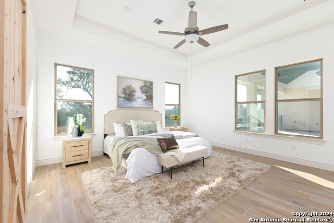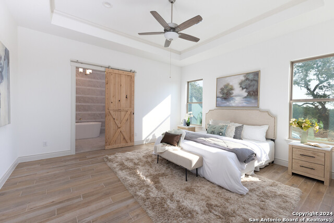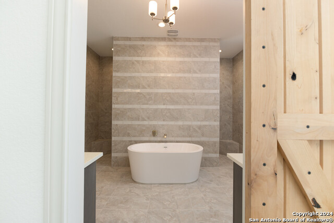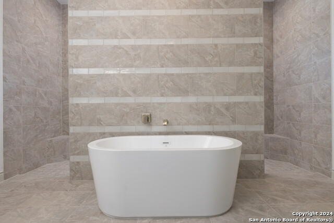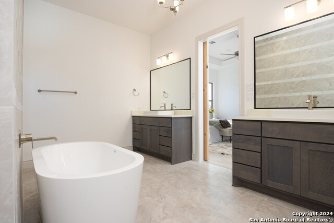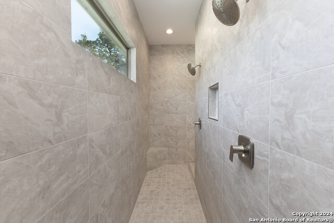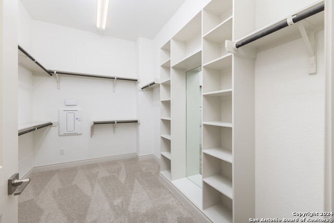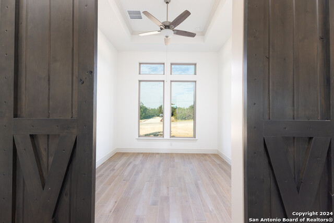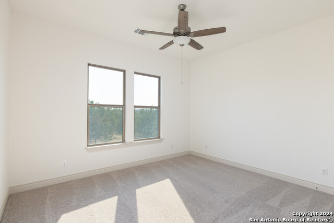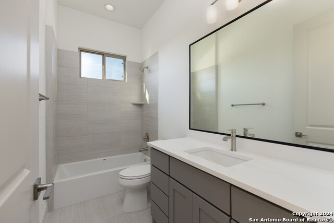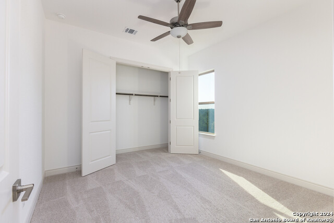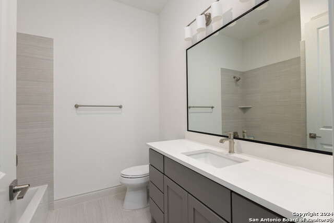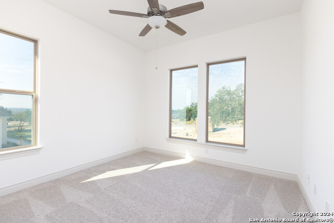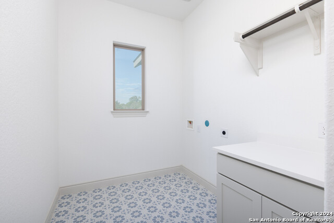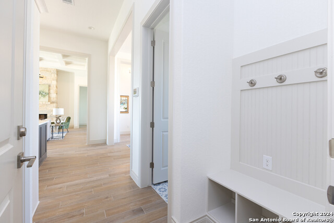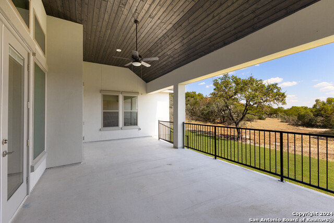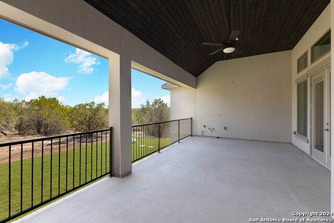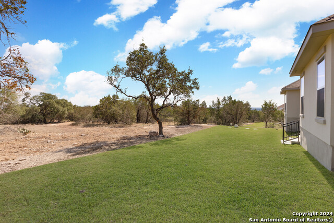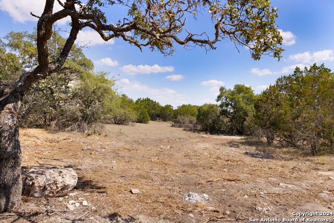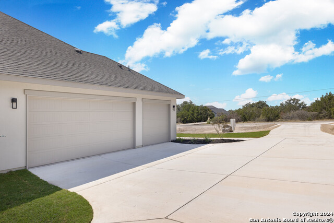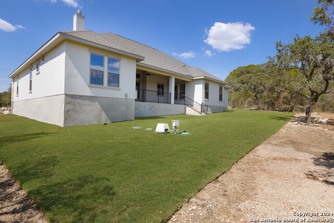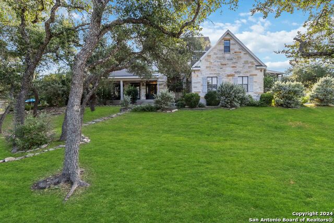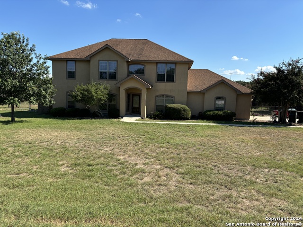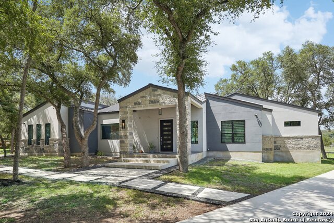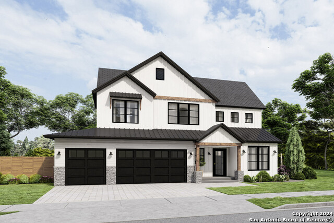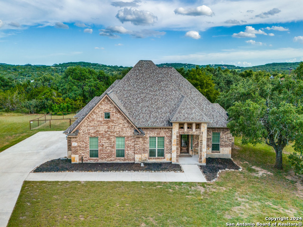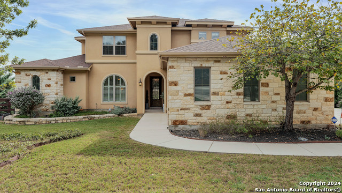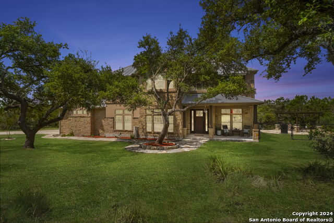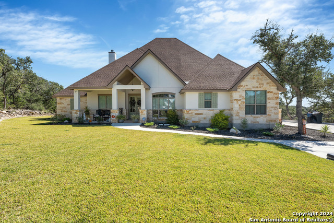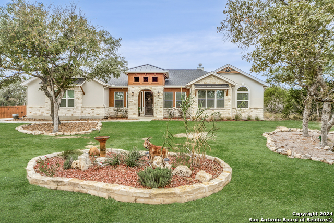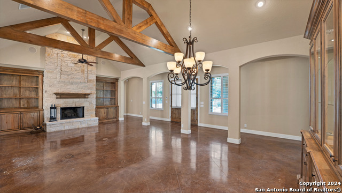331 Toucan Dr, Spring Branch, TX 78070
Property Photos
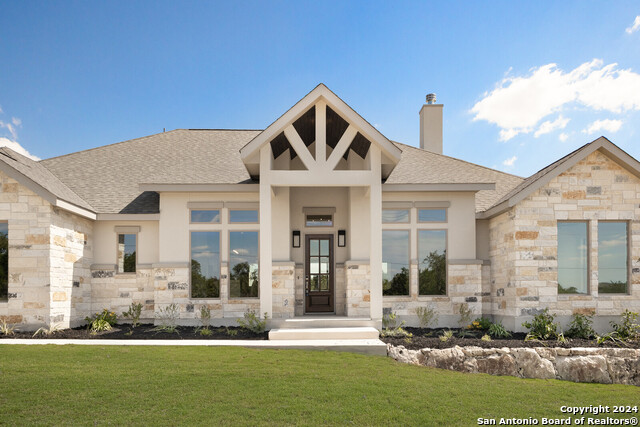
Would you like to sell your home before you purchase this one?
Priced at Only: $799,999
For more Information Call:
Address: 331 Toucan Dr, Spring Branch, TX 78070
Property Location and Similar Properties
- MLS#: 1821882 ( Single Residential )
- Street Address: 331 Toucan Dr
- Viewed: 29
- Price: $799,999
- Price sqft: $299
- Waterfront: No
- Year Built: 2024
- Bldg sqft: 2676
- Bedrooms: 4
- Total Baths: 4
- Full Baths: 3
- 1/2 Baths: 1
- Garage / Parking Spaces: 3
- Days On Market: 48
- Additional Information
- County: COMAL
- City: Spring Branch
- Zipcode: 78070
- Subdivision: Mystic Shores
- District: Comal
- Elementary School: Comal
- Middle School: Comal
- High School: Canyon Lake
- Provided by: Penny B Properties
- Contact: Andrea Pogue
- (210) 439-4613

- DMCA Notice
-
Description$20K FLEX CREDIT AVAILABLE NOW! Speak to a JLP representative for details. Experience the pinnacle of contemporary living at 331 Toucan Dr, a newly constructed home crafted with precision and cutting edge technology by JLP Builders in 2024. This exceptional property boasts 4 spacious bedrooms and 3.5 luxurious bathrooms, providing ample space for family and entertainment. Gourmet Kitchen, Equipped with GE Cafe stainless steel appliances, custom wood cabinetry, and exquisite Misterio quartz countertops with a stylish Deco Tile backsplash. Luxurious Bathrooms, Enjoy spa like experiences with premium fixtures, including a master bath with walk through shower and freestanding tub, surrounded by high end tile work and sleek Moen faucets. Sophisticated Design, Detailed with tray and coffered ceilings, custom moldings, and designer selected paint, every corner of this home reflects elegance and thoughtful craftsmanship. Outfitted with a Smart Technology Package, including Z Wave switches, Wi Fi enabled double oven, and programmable thermostats, offering convenience at your fingertips. Security and Connectivity, Enhanced with pre wired security systems, electronic deadbolts, and robust media connectivity options ensuring peace of mind and seamless operation. Stylish Outdoor Living, Wood tone accents on porch ceilings, expansive flatwork, and pre plumbing for a future outdoor kitchen set the stage for exquisite outdoor entertainment. Located in a serene neighborhood, 331 Toucan Dr is not just a home; it's a lifestyle upgrade designed for those who seek reliability, comfort, and elegance. Schedule your viewing today and step into the future of home innovation.
Payment Calculator
- Principal & Interest -
- Property Tax $
- Home Insurance $
- HOA Fees $
- Monthly -
Features
Building and Construction
- Builder Name: JLP Builders, Inc.
- Construction: New
- Exterior Features: Stone/Rock, Stucco, 1 Side Masonry
- Floor: Carpeting, Ceramic Tile
- Foundation: Slab
- Kitchen Length: 13
- Roof: Composition
- Source Sqft: Appsl Dist
School Information
- Elementary School: Comal
- High School: Canyon Lake
- Middle School: Comal
- School District: Comal
Garage and Parking
- Garage Parking: Three Car Garage
Eco-Communities
- Energy Efficiency: Programmable Thermostat, Double Pane Windows, Radiant Barrier, Low E Windows, Ceiling Fans
- Green Certifications: HERS 0-85, Energy Star Certified
- Water/Sewer: Water System
Utilities
- Air Conditioning: One Central
- Fireplace: Family Room
- Heating Fuel: Electric
- Heating: Central
- Window Coverings: None Remain
Amenities
- Neighborhood Amenities: Pool, Tennis, Clubhouse, Park/Playground, Sports Court, Basketball Court
Finance and Tax Information
- Days On Market: 232
- Home Owners Association Fee: 414
- Home Owners Association Frequency: Annually
- Home Owners Association Mandatory: Mandatory
- Home Owners Association Name: MYSTIC SHORES POA
- Total Tax: 1429
Other Features
- Block: 17
- Contract: Exclusive Agency
- Instdir: From FM 306, turn onto Tanglewood Trail and follow to Point View, which turns into High Point Circle. Follow to Toucan Dr. and turn right
- Interior Features: One Living Area, Study/Library, 1st Floor Lvl/No Steps, High Ceilings, Open Floor Plan, High Speed Internet, All Bedrooms Downstairs, Laundry Room, Walk in Closets, Attic - Partially Floored
- Legal Desc Lot: 1233
- Legal Description: MYSTIC SHORES 17, LOT 1233
- Miscellaneous: Builder 10-Year Warranty
- Occupancy: Vacant
- Ph To Show: 8302145610
- Possession: Closing/Funding
- Style: One Story, Contemporary, Texas Hill Country
- Views: 29
Owner Information
- Owner Lrealreb: No
Similar Properties
Nearby Subdivisions
25.729 Acres Out Of H. Lussman
Cascada At Canyon Lake
Cascada Canyon Lake 1
Comal Hills
Creekwood Ranches
Cross Canyon Ranch 1
Cypress Cove
Cypress Cove 1
Cypress Cove 10
Cypress Cove 2
Cypress Cove 6
Cypress Cove Comal
Cypress Lake Gardens
Cypress Lake Grdns/western Ski
Cypress Sprgs The Guadalupe 1
Cypress Springs
Deer River
Deer River Ph 2
Guadalupe Hills
Guadalupe River Estates
Indian Hills
Indian Hills Est 2
Lake Of The Hills
Lake Of The Hills Estates
Lake Of The Hills West
Lantana Ridge
Leaning Oaks Ranch
Mystic Shores
Mystic Shores 11
Mystic Shores 16
Mystic Shores 18
Mystic Shores 3
Mystic Shores 8
N/a
Oakland Estates
Peninsula At Mystic Shores
Peninsula Mystic Shores 1
Peninsula Mystic Shores 2
Preserve At Singing Hills The
Rayner Ranch
Rebecca Creek Park
Rebecca Creek Park 1
River Crossing
River Crossing 4
Rivermont
Serenity Oaks
Singing Hills
Spring Branch Meadows
Springs @ Rebecca Crk
Springs Rebecca Creek 3a
Stallion Estates
Sun Valley
The Crossing At Spring Creek
The Peninsula On Lake Buchanan
The Preserve At Singing Hills
Twin Sister Estates
Twin Sisters Estates
Windmill Ranch
Woods At Spring Branch

- Randy Rice, ABR,ALHS,CRS,GRI
- Premier Realty Group
- Mobile: 210.844.0102
- Office: 210.232.6560
- randyrice46@gmail.com


