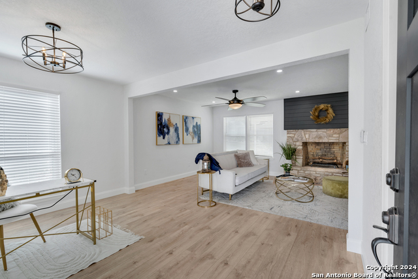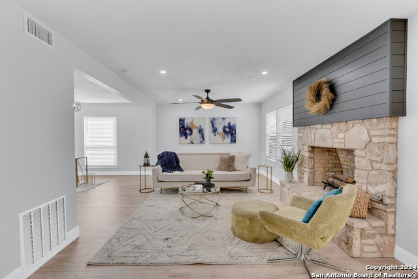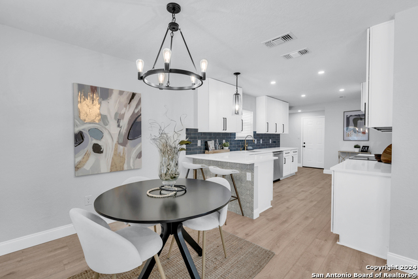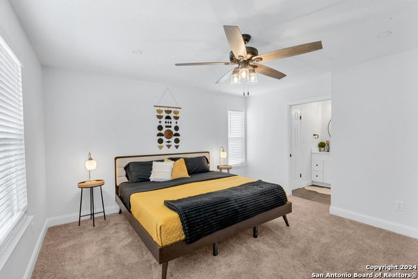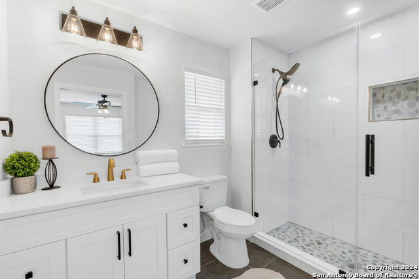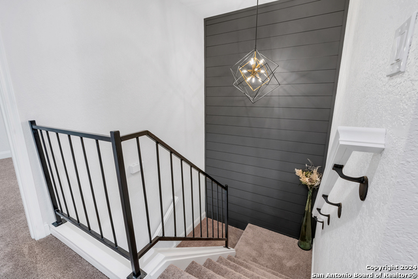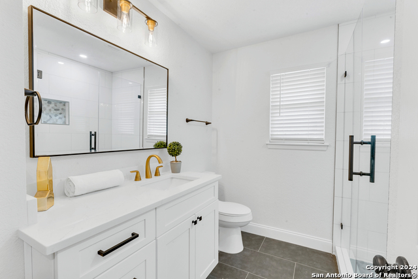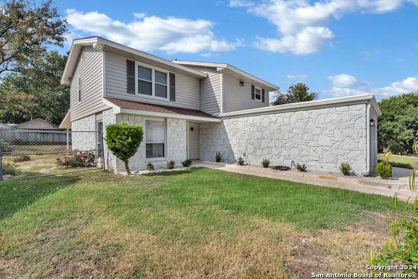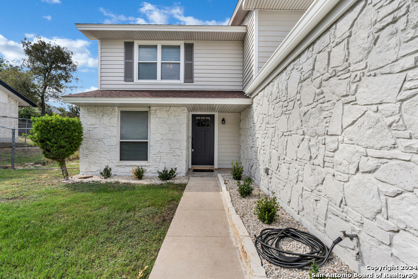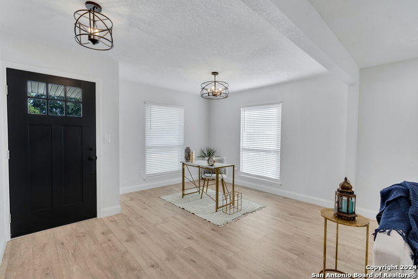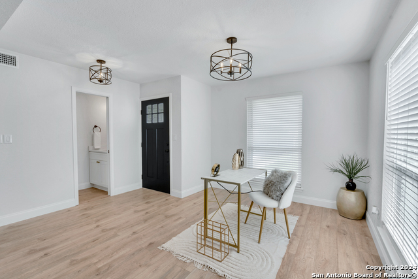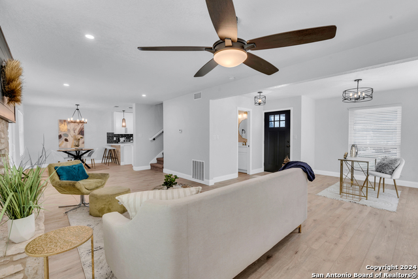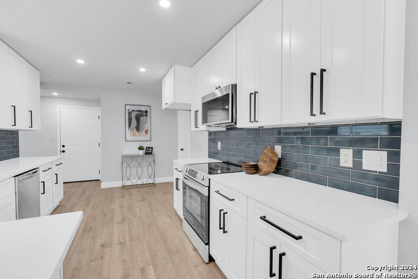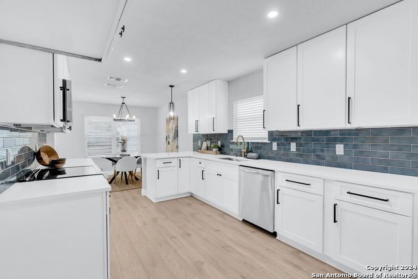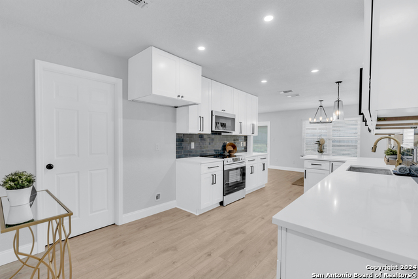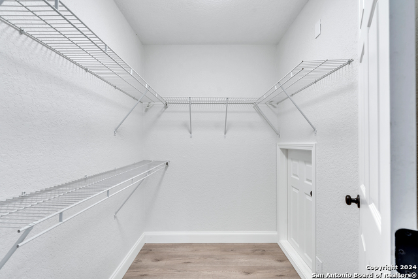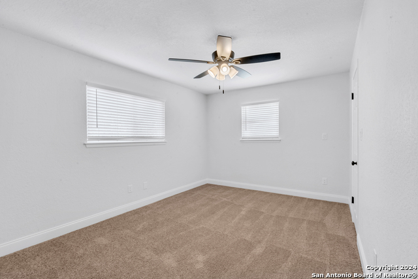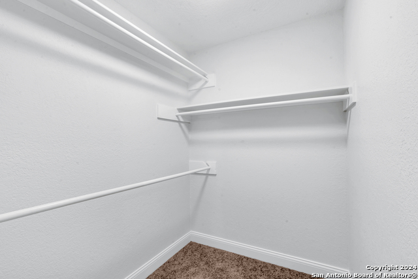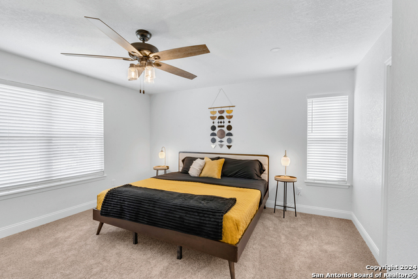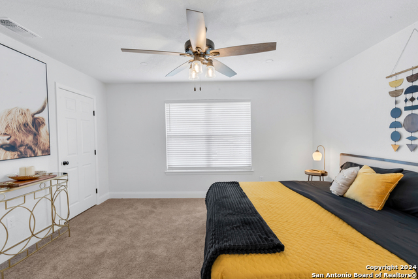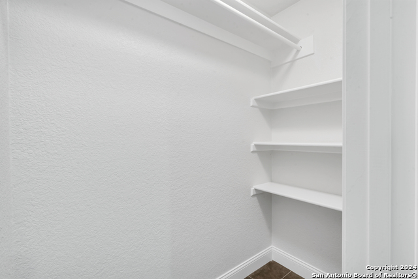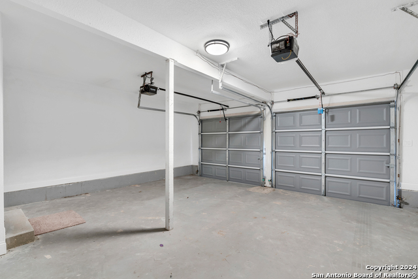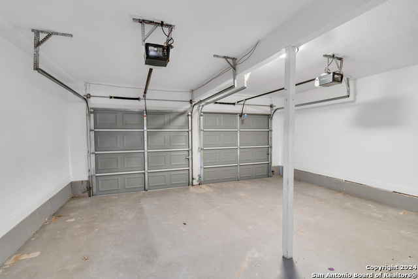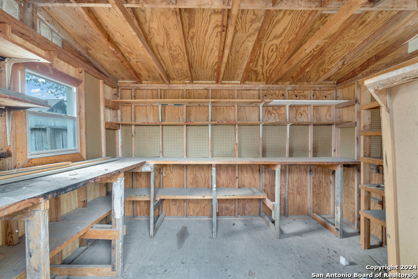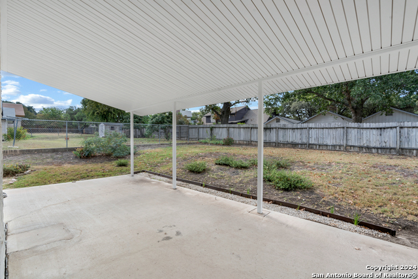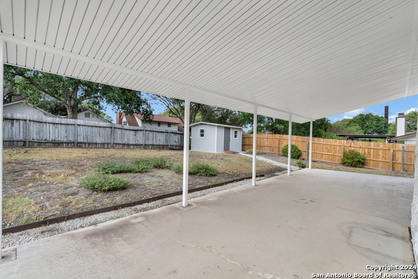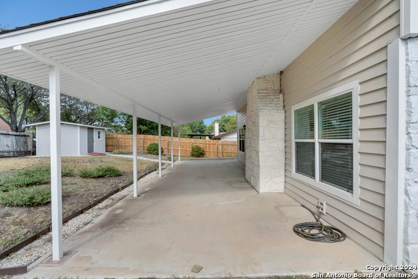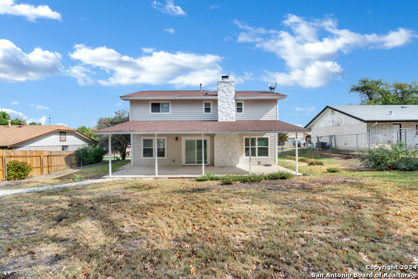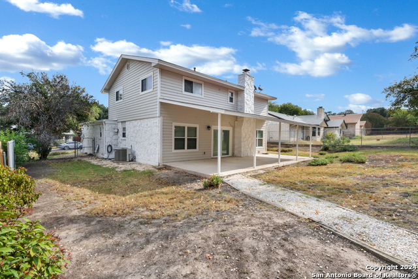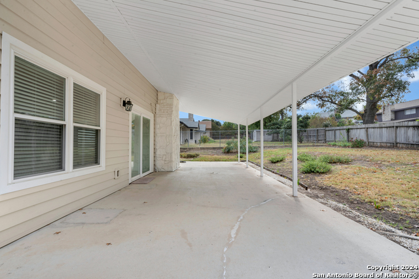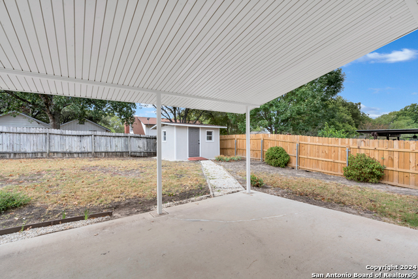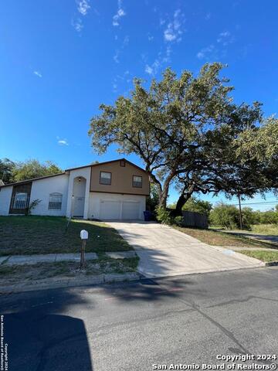6206 Sun Hlw., San Antonio, TX 78238
Property Photos
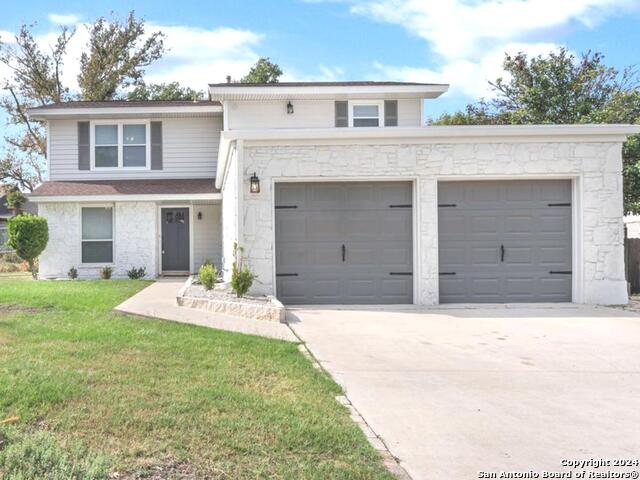
Would you like to sell your home before you purchase this one?
Priced at Only: $344,900
For more Information Call:
Address: 6206 Sun Hlw., San Antonio, TX 78238
Property Location and Similar Properties
- MLS#: 1822274 ( Single Residential )
- Street Address: 6206 Sun Hlw.
- Viewed: 65
- Price: $344,900
- Price sqft: $196
- Waterfront: No
- Year Built: 1980
- Bldg sqft: 1762
- Bedrooms: 3
- Total Baths: 3
- Full Baths: 2
- 1/2 Baths: 1
- Garage / Parking Spaces: 2
- Days On Market: 46
- Additional Information
- County: BEXAR
- City: San Antonio
- Zipcode: 78238
- Subdivision: Seneca Estates
- District: Northside
- Elementary School: Oak Hills Terrace
- Middle School: Neff Pat
- High School: Marshall
- Provided by: Real
- Contact: Whitney Robinson
- (210) 236-2736

- DMCA Notice
-
DescriptionDiscover your ideal home! This beautifully updated 3 bedroom, 2.5 bath residence is located in the charming Seneca Estates neighborhood of Leon Valley. The first floor features a smooth flow of new LVP flooring, perfect for modern living. Gather around the original stone fireplace, enhanced by a stylish shiplap accent wall. The kitchen is a chef's dream, boasting quartz countertops, custom soft close cabinetry, brand new appliances, a trendy subway tile backsplash, and striking gold faucets, and you'll appreciate the convenience of a full size walk in pantry. Venture upstairs to find a stunning shiplap accent wall and a captivating chandelier. All three bedrooms are situated on this level, adorned with plush new carpeting. The spacious master suite offers a serene retreat, with two generous walk in closets. Indulge in the luxurious master spa bathroom featuring a glass walk in shower. The expansive backyard is perfect for entertaining or relaxing, featuring a large covered patio and an updated storage shed for your gardening essentials. Recent updates include fresh interior and exterior paint, new light fixtures, new windows, and enhanced front landscaping, making this home truly move in ready. Located within the sought after Northside Independent school district, this property offers easy access to major highways, dining, shopping, and entertainment. Don't miss out, schedule your showing today!
Payment Calculator
- Principal & Interest -
- Property Tax $
- Home Insurance $
- HOA Fees $
- Monthly -
Features
Building and Construction
- Apprx Age: 44
- Builder Name: Unknown
- Construction: Pre-Owned
- Exterior Features: Stone/Rock, Siding
- Floor: Carpeting, Ceramic Tile, Laminate
- Foundation: Slab
- Kitchen Length: 11
- Roof: Composition
- Source Sqft: Appsl Dist
School Information
- Elementary School: Oak Hills Terrace
- High School: Marshall
- Middle School: Neff Pat
- School District: Northside
Garage and Parking
- Garage Parking: Two Car Garage
Eco-Communities
- Water/Sewer: Water System, Sewer System
Utilities
- Air Conditioning: One Central
- Fireplace: One
- Heating Fuel: Natural Gas
- Heating: Central
- Recent Rehab: Yes
- Window Coverings: All Remain
Amenities
- Neighborhood Amenities: None
Finance and Tax Information
- Days On Market: 191
- Home Owners Association Mandatory: None
- Total Tax: 5672.22
Other Features
- Contract: Exclusive Right To Sell
- Instdir: Take I-410 W, Exit 13B toward Bandera, turn right on Seneca, turn left on Sun Hollow
- Interior Features: One Living Area, Liv/Din Combo, Eat-In Kitchen, Breakfast Bar, All Bedrooms Upstairs, Open Floor Plan, Laundry Main Level, Laundry Room, Attic - Access only
- Legal Desc Lot: 24
- Legal Description: CB 4432E BLK 9 LOT 25
- Ph To Show: 800-746-9464
- Possession: Closing/Funding
- Style: Two Story
- Views: 65
Owner Information
- Owner Lrealreb: No
Similar Properties

- Randy Rice, ABR,ALHS,CRS,GRI
- Premier Realty Group
- Mobile: 210.844.0102
- Office: 210.232.6560
- randyrice46@gmail.com



