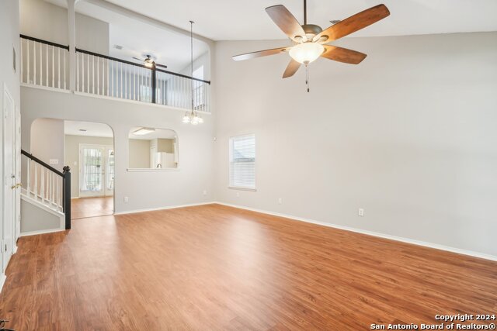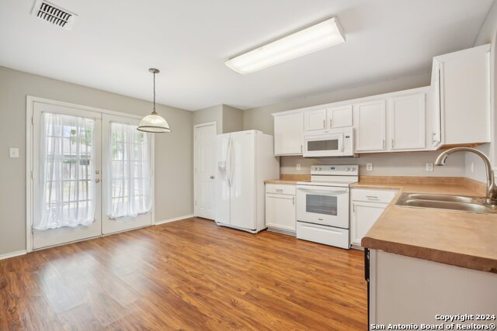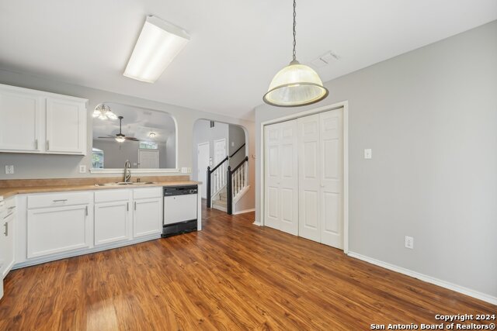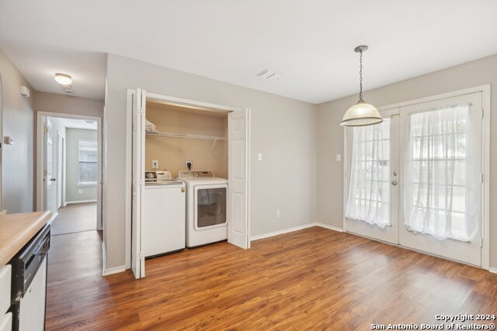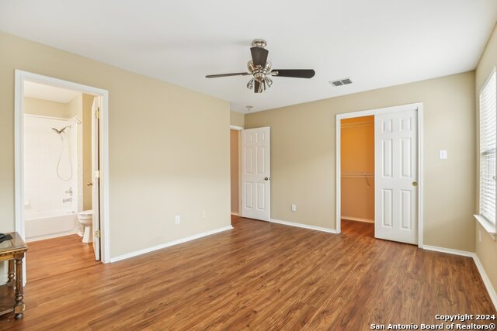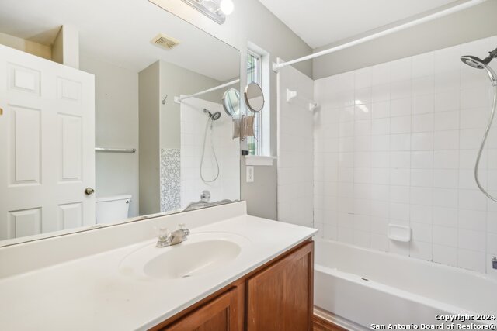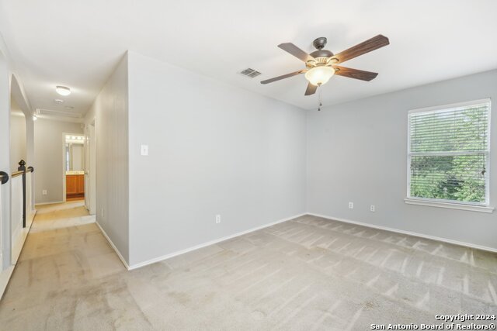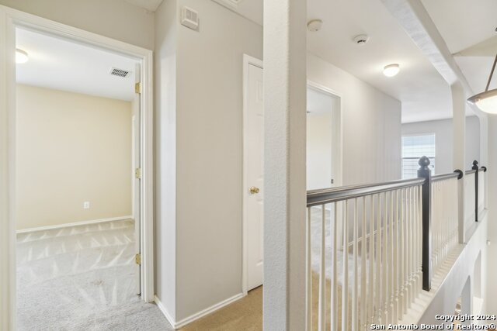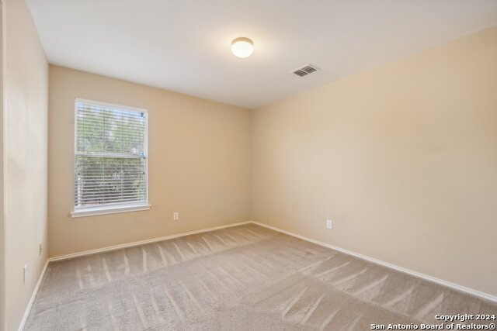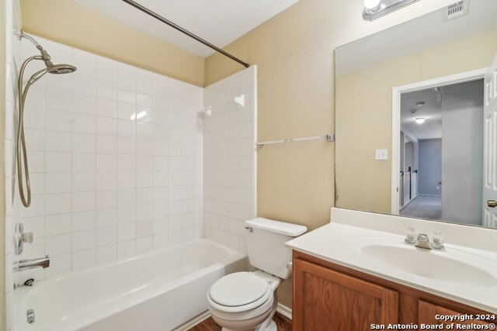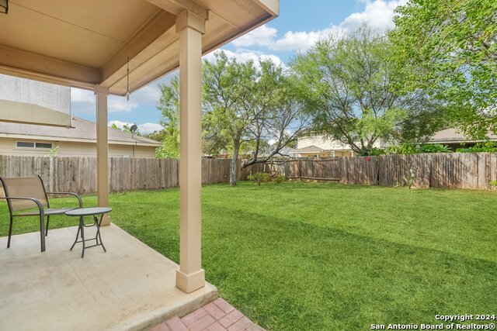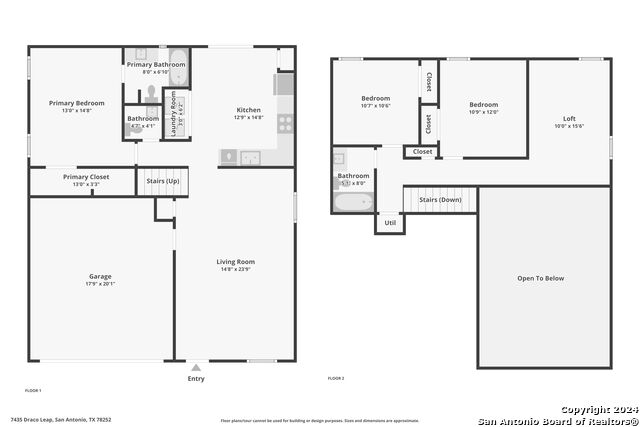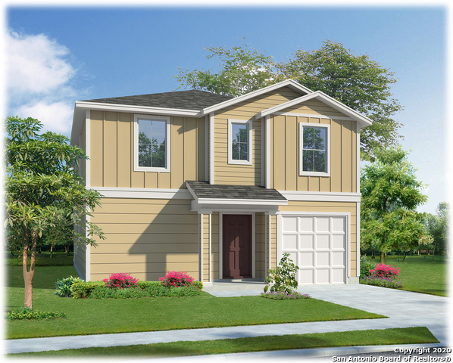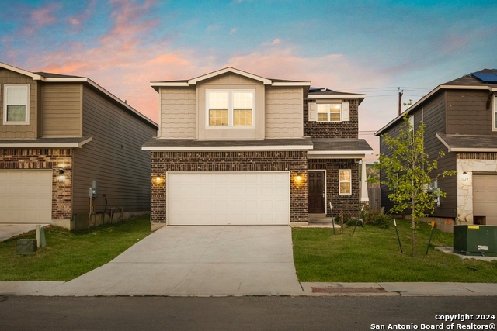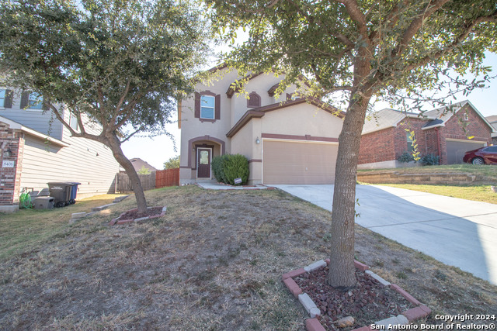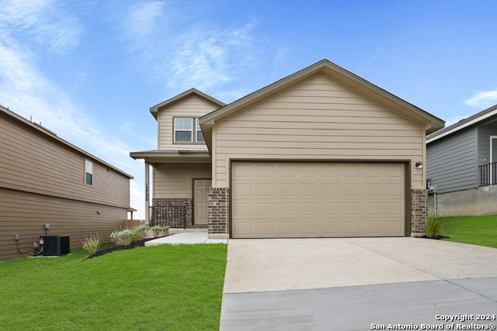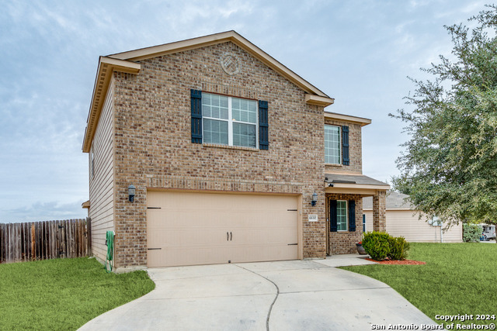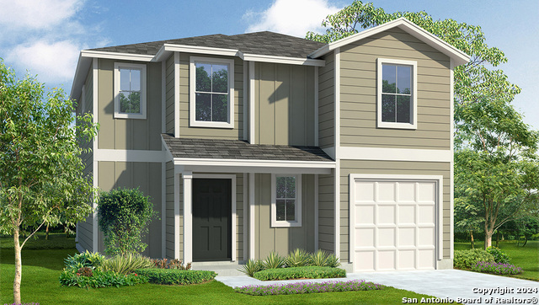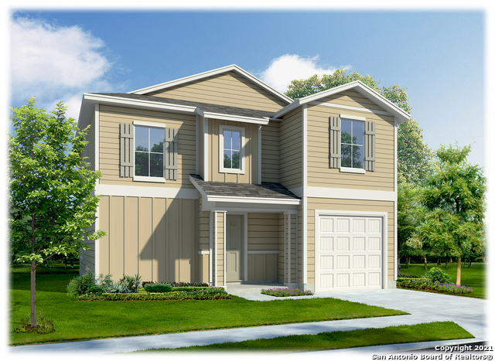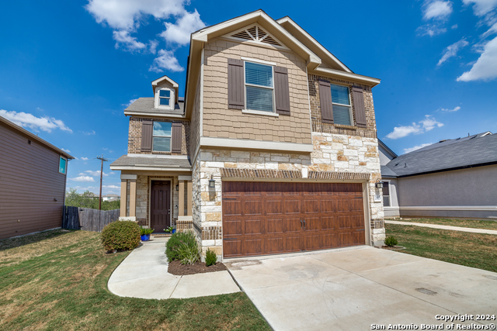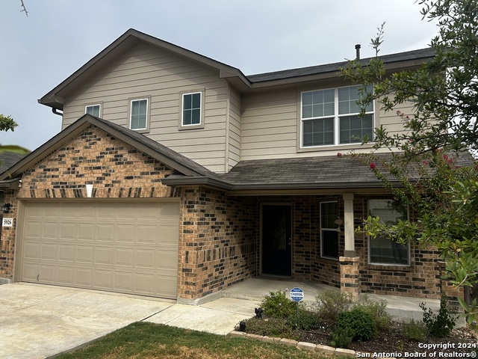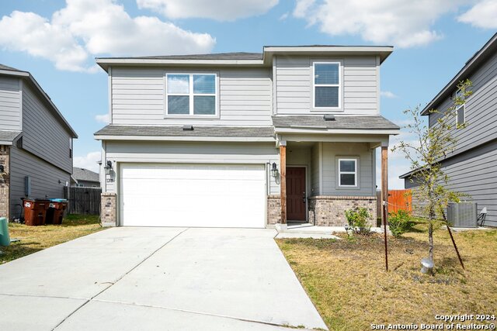7435 Draco Leap, San Antonio, TX 78252
Property Photos
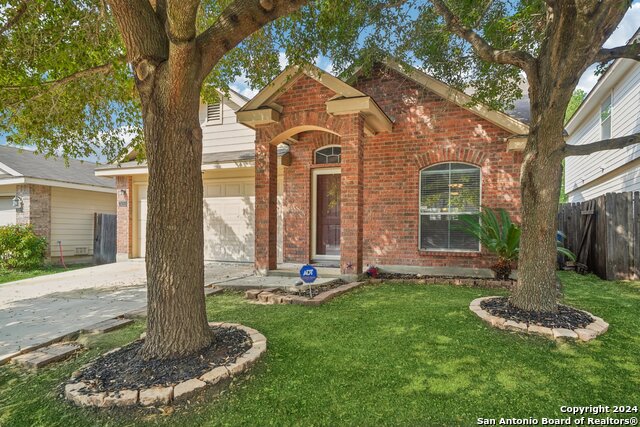
Would you like to sell your home before you purchase this one?
Priced at Only: $239,500
For more Information Call:
Address: 7435 Draco Leap, San Antonio, TX 78252
Property Location and Similar Properties
- MLS#: 1822278 ( Single Residential )
- Street Address: 7435 Draco Leap
- Viewed: 23
- Price: $239,500
- Price sqft: $145
- Waterfront: No
- Year Built: 2005
- Bldg sqft: 1651
- Bedrooms: 3
- Total Baths: 3
- Full Baths: 2
- 1/2 Baths: 1
- Garage / Parking Spaces: 2
- Days On Market: 46
- Additional Information
- County: BEXAR
- City: San Antonio
- Zipcode: 78252
- Subdivision: Solana Ridge
- District: Southwest I.S.D.
- Elementary School: Sun Valley
- Middle School: Mc Auliffe Christa
- High School: Southwest
- Provided by: Keller Williams Legacy
- Contact: Devin Resendez
- (210) 862-6909

- DMCA Notice
-
DescriptionThis is a must see. The home has recently had all new flooring installed down stairs with a 10 year warranty. Interior has been recently painted with an updated kitchen that includes a stove and overhead microwave range only one year old, with warranties.. This home is truly move in ready with the Refrigerator, washer and dryer included. Master Bedroom is downstairs, upstairs are the rest of the bedrooms as well as a large family room/game room which overlooks the downstairs Living Room. Virtual tour video included.
Payment Calculator
- Principal & Interest -
- Property Tax $
- Home Insurance $
- HOA Fees $
- Monthly -
Features
Building and Construction
- Apprx Age: 19
- Builder Name: UNKNOWN
- Construction: Pre-Owned
- Exterior Features: Brick, Cement Fiber
- Floor: Carpeting, Laminate
- Foundation: Slab
- Kitchen Length: 15
- Roof: Composition
- Source Sqft: Appsl Dist
School Information
- Elementary School: Sun Valley
- High School: Southwest
- Middle School: Mc Auliffe Christa
- School District: Southwest I.S.D.
Garage and Parking
- Garage Parking: Two Car Garage
Eco-Communities
- Water/Sewer: City
Utilities
- Air Conditioning: One Central
- Fireplace: Not Applicable
- Heating Fuel: Electric
- Heating: Central
- Window Coverings: All Remain
Amenities
- Neighborhood Amenities: None
Finance and Tax Information
- Days On Market: 32
- Home Owners Association Fee: 112.5
- Home Owners Association Frequency: Quarterly
- Home Owners Association Mandatory: Mandatory
- Home Owners Association Name: SOLANA RIDGE HOMEOWNERS ASSOCIATION, INC.
- Total Tax: 5270.02
Other Features
- Contract: Exclusive Right To Sell
- Instdir: 410 to Ray Ellison
- Interior Features: Two Living Area, Eat-In Kitchen, Breakfast Bar, Walk-In Pantry, Game Room, Utility Room Inside
- Legal Description: NCB 15248 BLK 4 LOT 9 (SOLANA RIDGE SUBD UT-1A) 9565/93-96
- Ph To Show: 830.708.9778
- Possession: Closing/Funding
- Style: Two Story
- Views: 23
Owner Information
- Owner Lrealreb: No
Similar Properties

- Randy Rice, ABR,ALHS,CRS,GRI
- Premier Realty Group
- Mobile: 210.844.0102
- Office: 210.232.6560
- randyrice46@gmail.com


