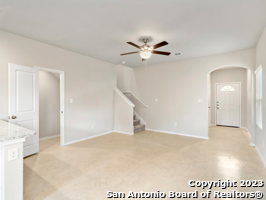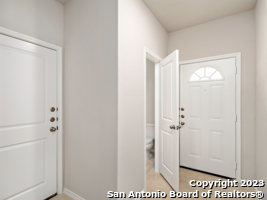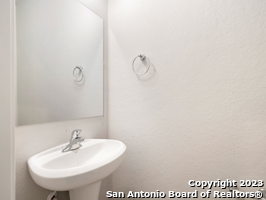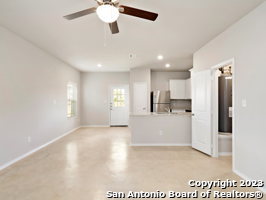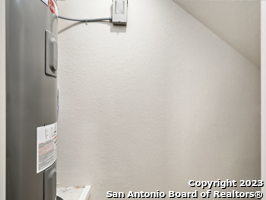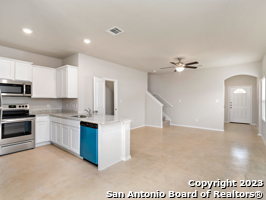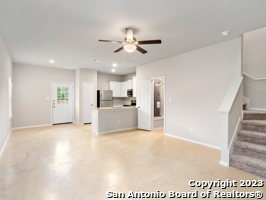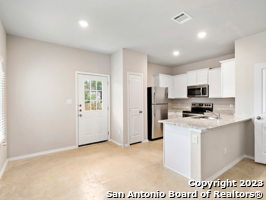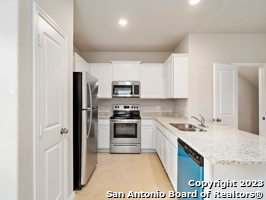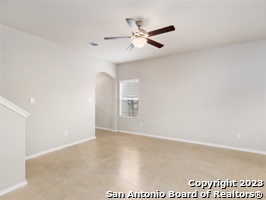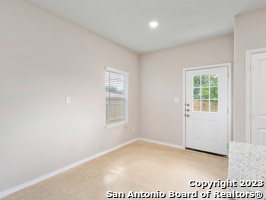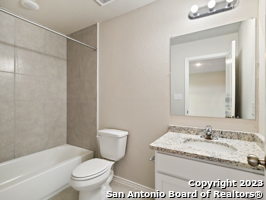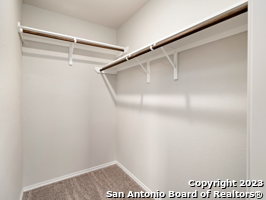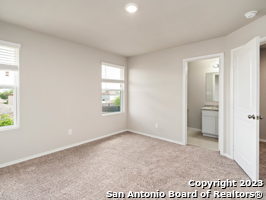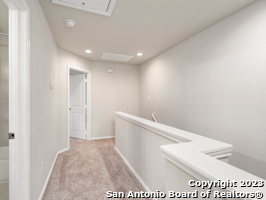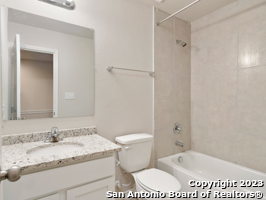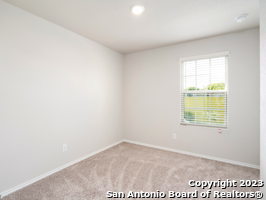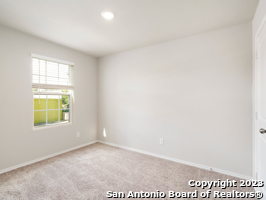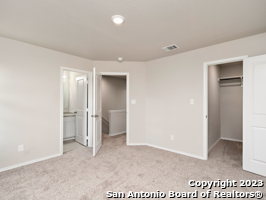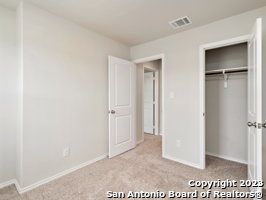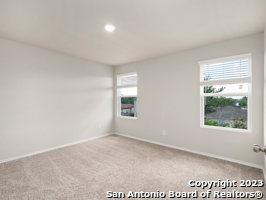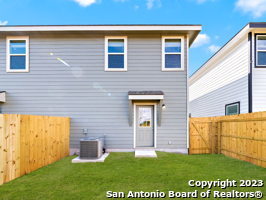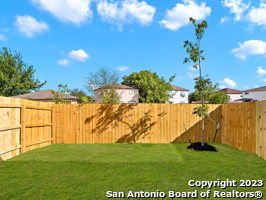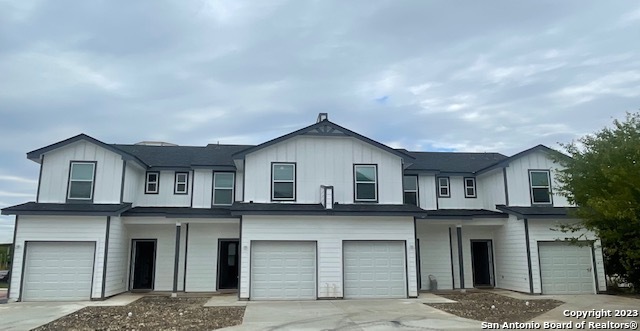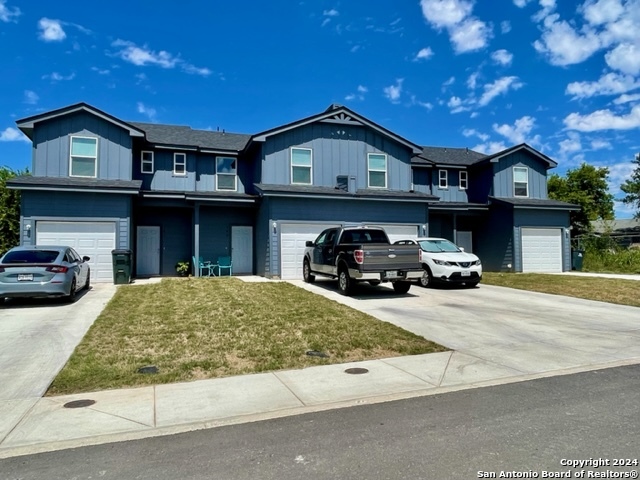9426 Apple Ridge Lane Bldg 2, San Antonio, TX 78239
Property Photos
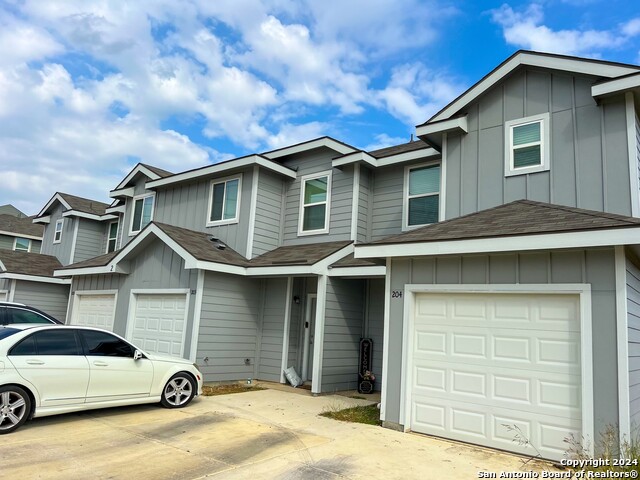
Would you like to sell your home before you purchase this one?
Priced at Only: $900,000
For more Information Call:
Address: 9426 Apple Ridge Lane Bldg 2, San Antonio, TX 78239
Property Location and Similar Properties
- MLS#: 1822326 ( Multi-Family (2-8 Units) )
- Street Address: 9426 Apple Ridge Lane Bldg 2
- Viewed: 59
- Price: $900,000
- Price sqft: $191
- Waterfront: No
- Year Built: 2023
- Bldg sqft: 4700
- Days On Market: 45
- Additional Information
- County: BEXAR
- City: San Antonio
- Zipcode: 78239
- Subdivision: Ridgeview
- District: Judson
- Elementary School: Call District
- Middle School: Call District
- High School: Call District
- Provided by: United Real Estate - Insight
- Contact: Jessica Walsh
- (830) 431-4660

- DMCA Notice
-
DescriptionA fantastic investment opportunity awaits with this fully occupied income producing fourplex in a prime San Antonio location! This property offers four spacious units, each designed with an inviting open concept layout, providing residents with a comfortable and modern living experience. Each unit features a spacious living area filled with natural light. The kitchens are thoughtfully equipped with sleek countertops, ample cabinetry, and modern appliances, creating a functional and stylish space. With 3 bedrooms, 2.5 baths, a private backyard, and an attached 1 car garage per unit, this property offers everything residents need for a comfortable lifestyle. Situated in a community neighborhood, the location provides easy access to Randolph AFB, Fort Sam Houston, and downtown San Antonio, making it an attractive rental option for tenants. With proximity to major highways, shopping, dining, and entertainment, this property blends suburban tranquility with city convenience.
Payment Calculator
- Principal & Interest -
- Property Tax $
- Home Insurance $
- HOA Fees $
- Monthly -
Features
Building and Construction
- Builder Name: Vistancia Custom Homes
- Construction: Pre-Owned
- Exterior Features: Siding
- Flooring: Carpeting, Ceramic Tile, Stained Concrete
- Foundation: Slab
- Roofing: Composition
- Source Sqft: Appsl Dist
School Information
- Elementary School: Call District
- High School: Call District
- Middle School: Call District
- School District: Judson
Eco-Communities
- Water/Sewer: City
Utilities
- Air Conditioning: Three+ Central
- Heat: Central
- Heating Fuel: Electric
- Meters: Separate Electric, Common Water
Finance and Tax Information
- Annual Operating Expense: 6830
- Days On Market: 30
- Home Owners Association Fee: 720
- Home Owners Association Frequency: Annually
- Home Owners Association Mandatory: Mandatory
- Home Owners Association Name: RIDGEVIEW HEIGHTS HOA
- Net Operating Income: 53955
- Total Tax: 12303
Other Features
- Block: 60
- Contract: Exclusive Right To Sell
- Instdir: I-35 exit O'Conner take a right on Converse Ridge Lane. or 1604 to Kitty Hawk, Right on O'Conner. Left on Converse Ridge Lane.
- Legal Description: CB 5960C (MILLER COMMERCIAL), BLK 60 SW 91.08 FT OF THE SW 1
- Op Exp Includes: Management, Other
- Ph To Show: 830-431-4660
- Salerent: For Sale
- Style: Two Story
- Views: 59
Owner Information
- Owner Lrealreb: No
Similar Properties
Nearby Subdivisions

- Randy Rice, ABR,ALHS,CRS,GRI
- Premier Realty Group
- Mobile: 210.844.0102
- Office: 210.232.6560
- randyrice46@gmail.com


