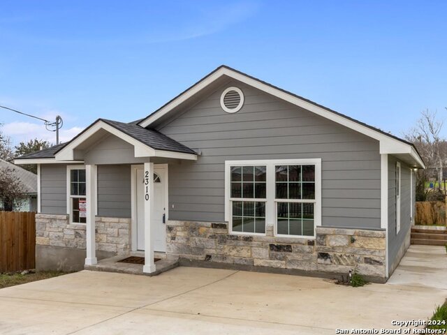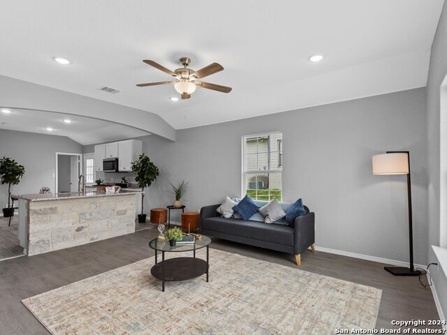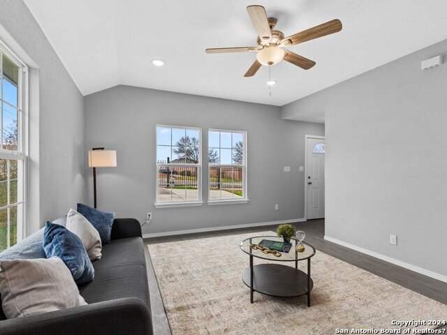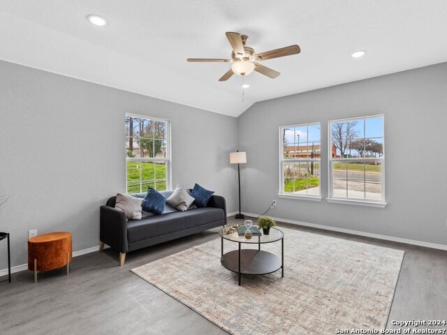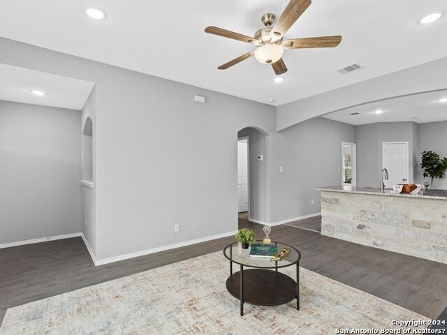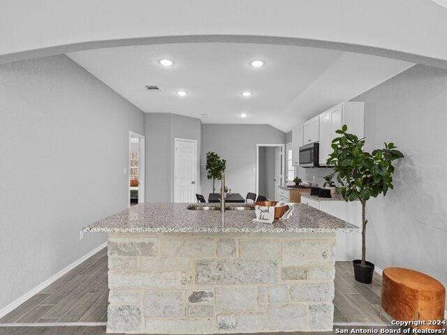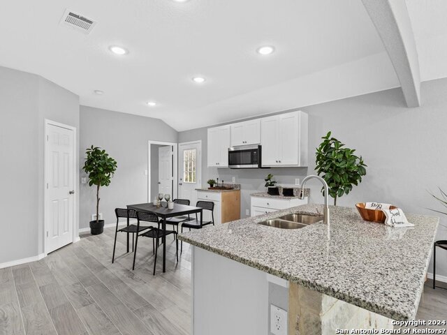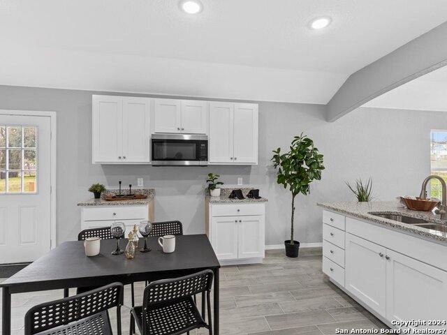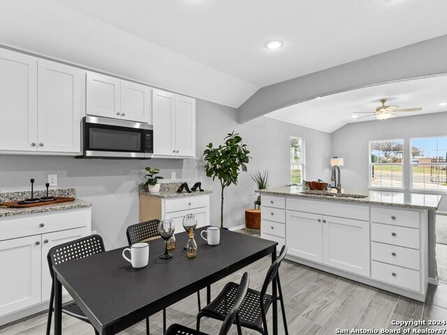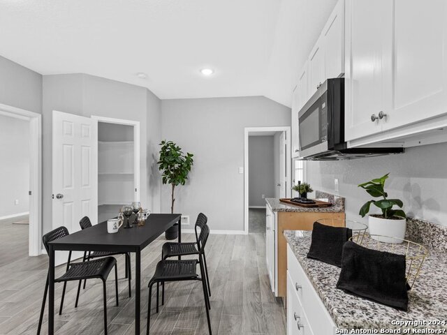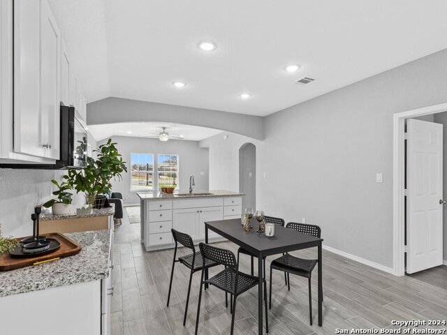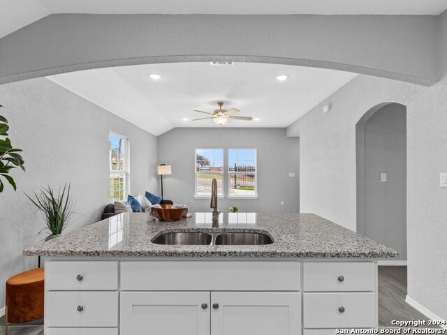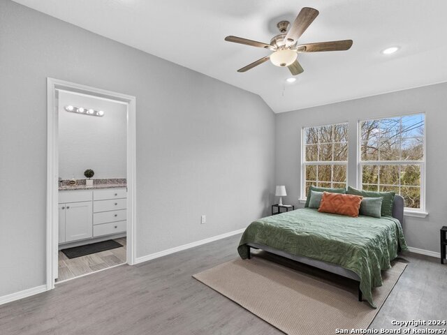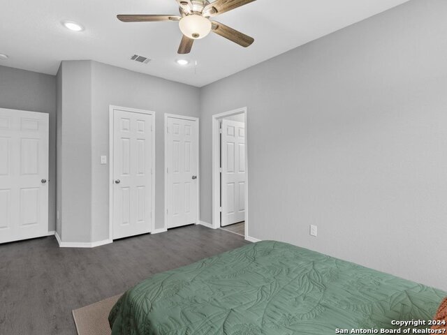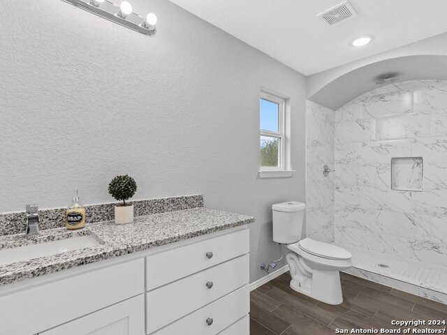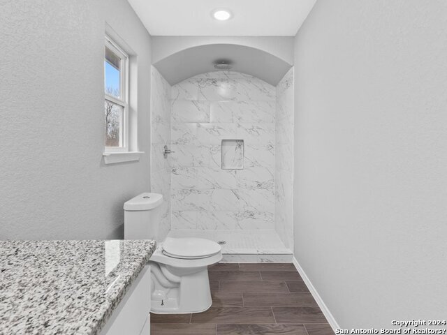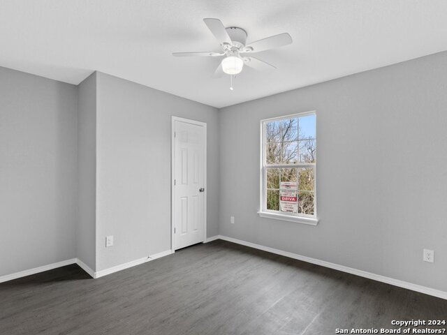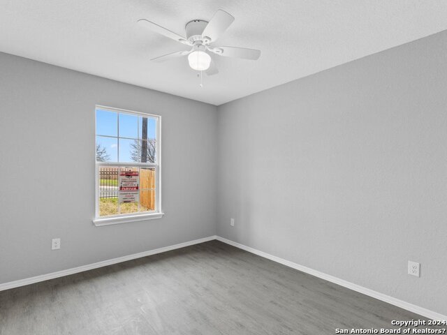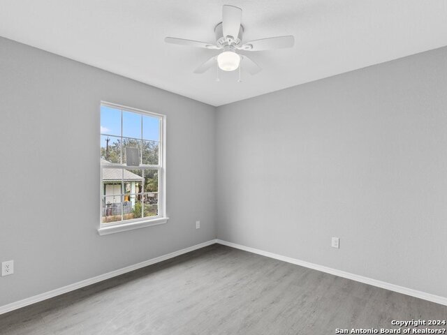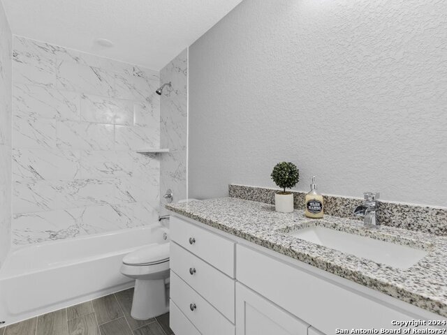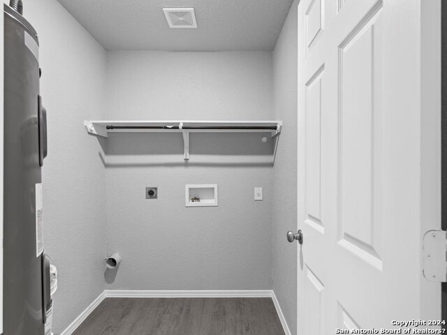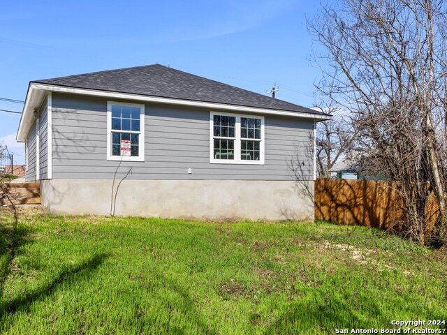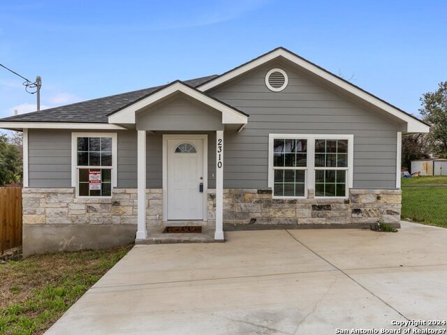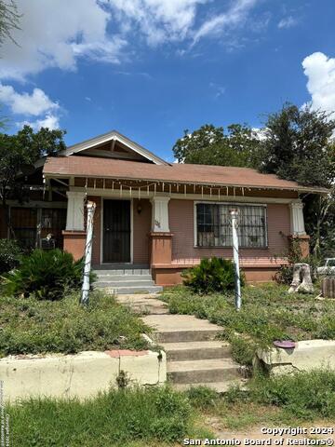2310 Martin Luther King Dr, San Antonio, TX 78203
Property Photos
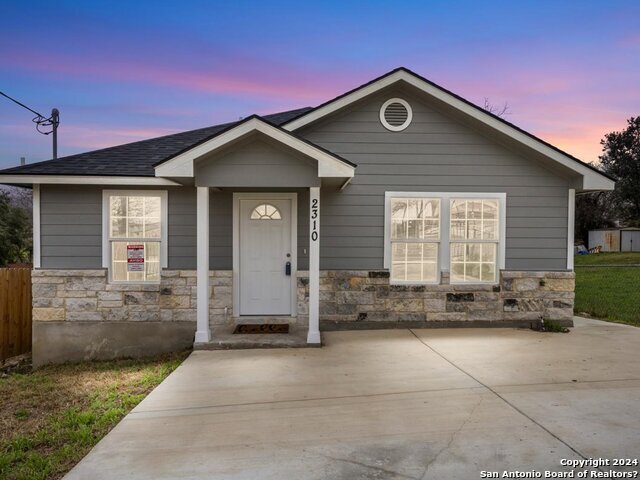
Would you like to sell your home before you purchase this one?
Priced at Only: $230,000
For more Information Call:
Address: 2310 Martin Luther King Dr, San Antonio, TX 78203
Property Location and Similar Properties
- MLS#: 1822469 ( Single Residential )
- Street Address: 2310 Martin Luther King Dr
- Viewed: 12
- Price: $230,000
- Price sqft: $165
- Waterfront: No
- Year Built: 2023
- Bldg sqft: 1398
- Bedrooms: 4
- Total Baths: 2
- Full Baths: 2
- Garage / Parking Spaces: 1
- Days On Market: 46
- Additional Information
- County: BEXAR
- City: San Antonio
- Zipcode: 78203
- Subdivision: Denver Heights
- District: San Antonio I.S.D.
- Elementary School: Miller
- Middle School: Davis
- High School: Sam Houston
- Provided by: Keller Williams Heritage
- Contact: Janet Wingrove
- (210) 493-3030

- DMCA Notice
-
DescriptionClose to DOWNTOWN SA READY FOR MOVE IN!!! BUYERS ZERO DOWN OPTION for financing, ask for details! Ask about the Community Reinvestment Act Program!!! You are going to fall in love with this NEWLY BUILT 4 BEDROOM HOME that is nestled near downtown San Antonio in historic Denver Heights. This charming home features an open style floor plan that is perfect for entertaining. From the expansive kitchen island for extra seating and the living room and kitchen combination, family gatherings will be a hit in this home. Located near St. Philips College, FT Sam, Government Hill, The Pearl, The Frost Center, and minutes to downtown San Antonio.
Payment Calculator
- Principal & Interest -
- Property Tax $
- Home Insurance $
- HOA Fees $
- Monthly -
Features
Building and Construction
- Builder Name: Fajardo Construction
- Construction: New
- Exterior Features: Stone/Rock, Cement Fiber, 1 Side Masonry
- Floor: Ceramic Tile, Vinyl
- Foundation: Slab
- Kitchen Length: 13
- Other Structures: None
- Roof: Composition
- Source Sqft: Appsl Dist
Land Information
- Lot Improvements: Street Paved, Curbs, Sidewalks, City Street
School Information
- Elementary School: Miller
- High School: Sam Houston
- Middle School: Davis
- School District: San Antonio I.S.D.
Garage and Parking
- Garage Parking: None/Not Applicable
Eco-Communities
- Energy Efficiency: Programmable Thermostat
- Water/Sewer: Water System, City
Utilities
- Air Conditioning: One Central
- Fireplace: Not Applicable
- Heating Fuel: Electric
- Heating: Central
- Recent Rehab: No
- Utility Supplier Elec: CPS
- Utility Supplier Gas: CPS
- Utility Supplier Grbge: CITY
- Utility Supplier Sewer: SAWS
- Utility Supplier Water: SAWS
- Window Coverings: None Remain
Amenities
- Neighborhood Amenities: None
Finance and Tax Information
- Days On Market: 588
- Home Owners Association Mandatory: None
- Total Tax: 1197.79
Rental Information
- Currently Being Leased: No
Other Features
- Contract: Exclusive Right To Sell
- Instdir: 281 to 35 to S Walters to Martin Luther King
- Interior Features: One Living Area, Liv/Din Combo, Eat-In Kitchen, Island Kitchen, Utility Room Inside, Secondary Bedroom Down, 1st Floor Lvl/No Steps, High Ceilings, All Bedrooms Downstairs, Laundry Main Level, Laundry Lower Level, Laundry Room
- Legal Description: NCB 1525 BLK 5 LOT 3
- Miscellaneous: Builder 10-Year Warranty, Virtual Tour, Investor Potential
- Occupancy: Vacant
- Ph To Show: (210)222-2227
- Possession: Closing/Funding
- Style: One Story
- Views: 12
Owner Information
- Owner Lrealreb: No
Similar Properties
Nearby Subdivisions

- Randy Rice, ABR,ALHS,CRS,GRI
- Premier Realty Group
- Mobile: 210.844.0102
- Office: 210.232.6560
- randyrice46@gmail.com


