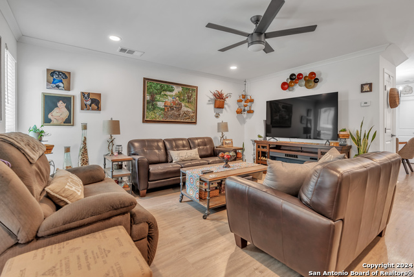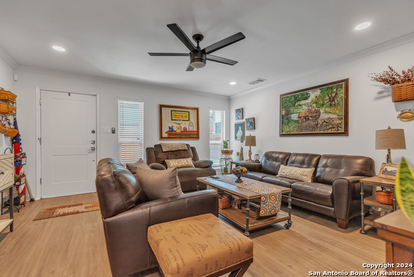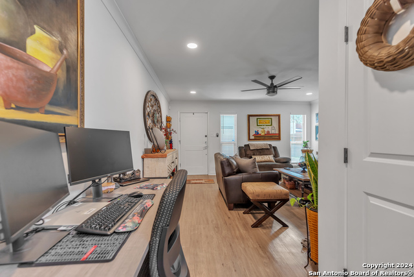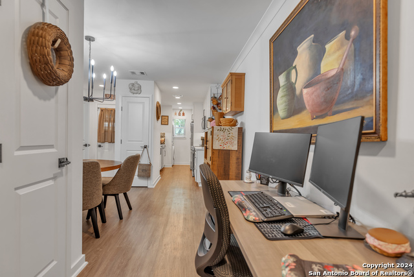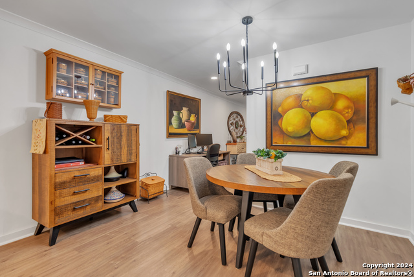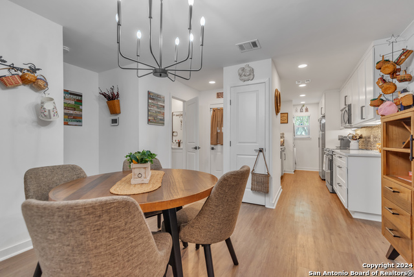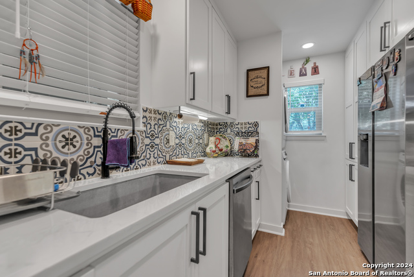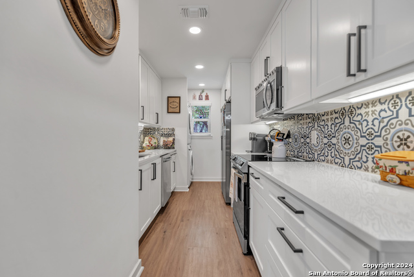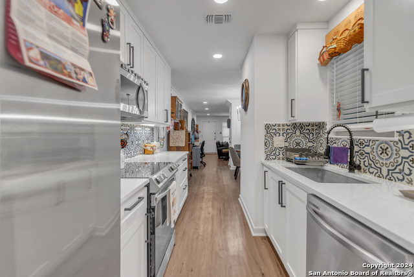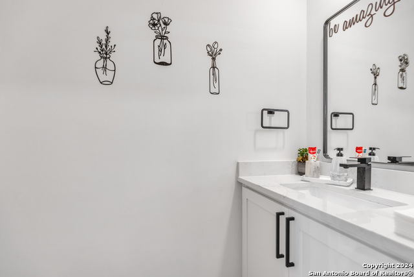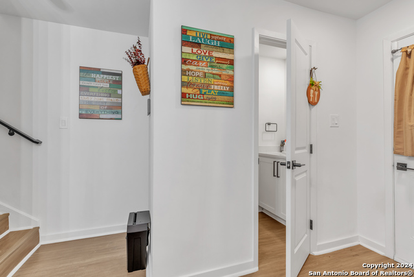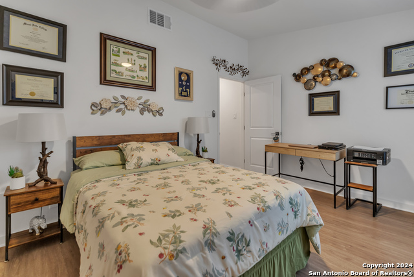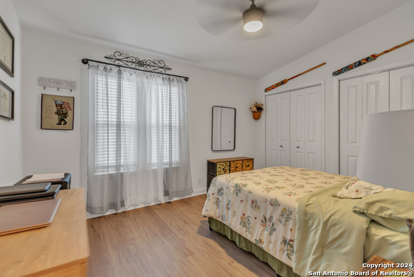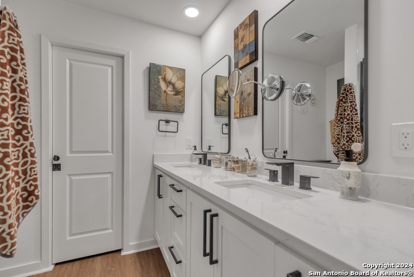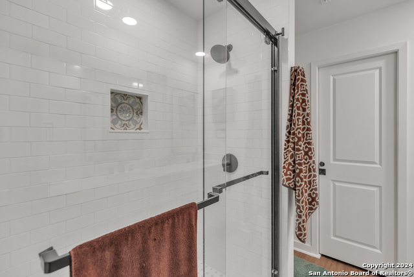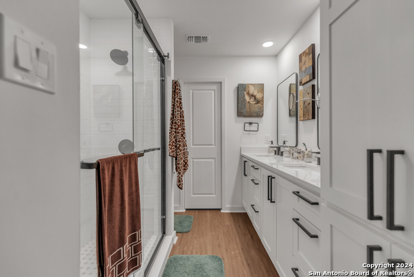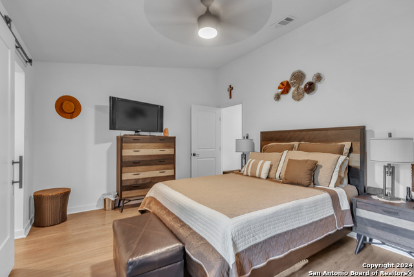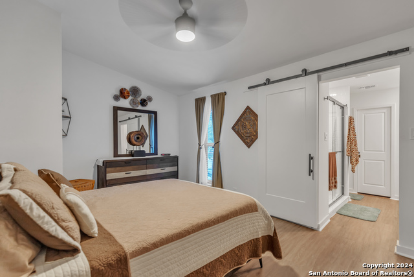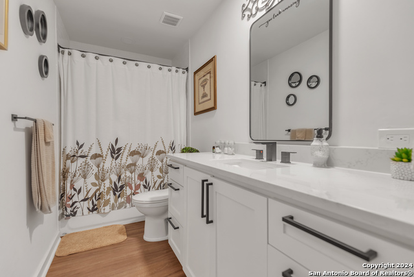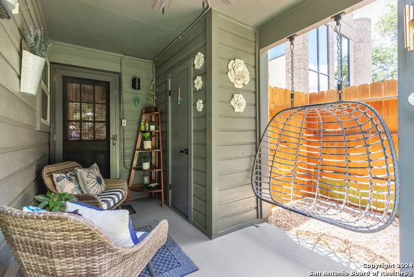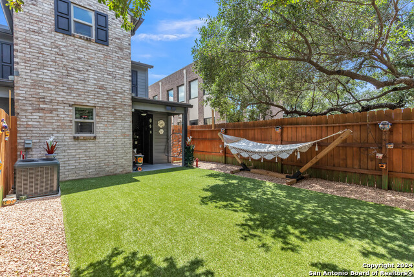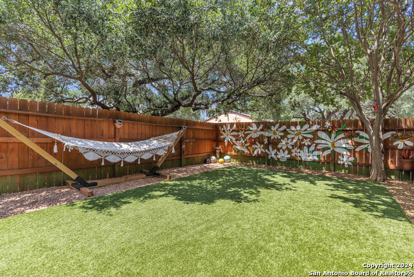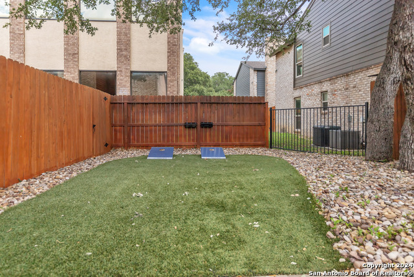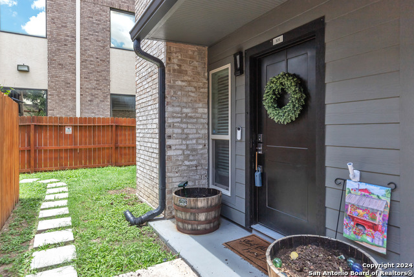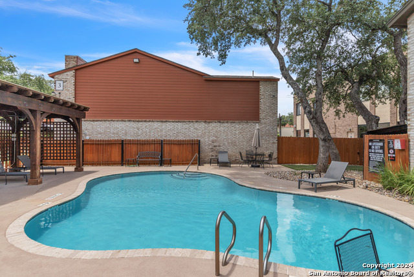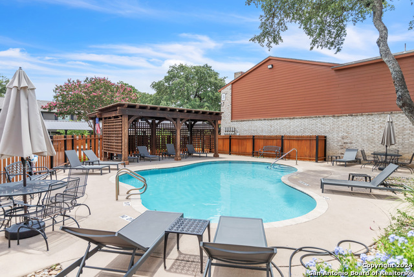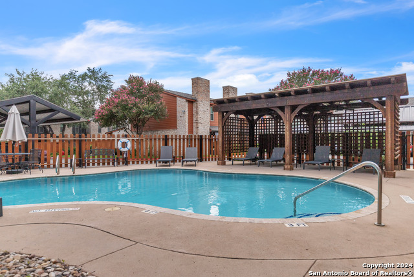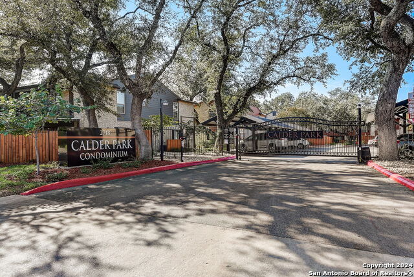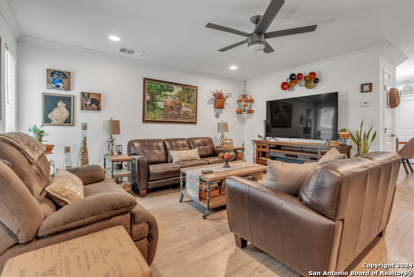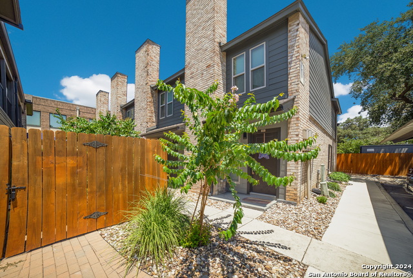2718 Old Field Dr 101, San Antonio, TX 78247
Property Photos
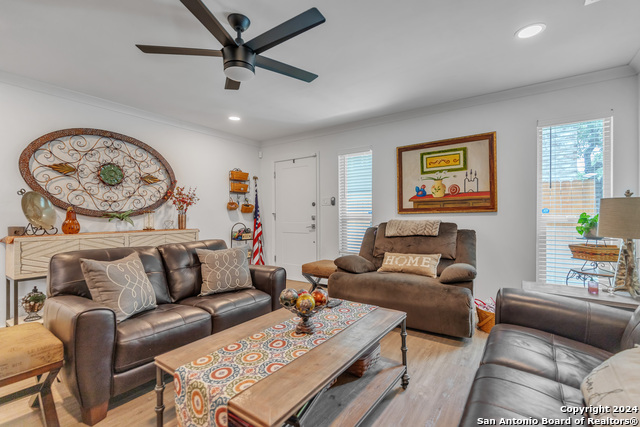
Would you like to sell your home before you purchase this one?
Priced at Only: $255,000
For more Information Call:
Address: 2718 Old Field Dr 101, San Antonio, TX 78247
Property Location and Similar Properties
- MLS#: 1822700 ( Single Residential )
- Street Address: 2718 Old Field Dr 101
- Viewed: 12
- Price: $255,000
- Price sqft: $192
- Waterfront: No
- Year Built: 1984
- Bldg sqft: 1327
- Bedrooms: 2
- Total Baths: 3
- Full Baths: 2
- 1/2 Baths: 1
- Garage / Parking Spaces: 1
- Days On Market: 43
- Additional Information
- County: BEXAR
- City: San Antonio
- Zipcode: 78247
- Subdivision: Calders Corner
- District: North East I.S.D
- Elementary School: Wetmore Elementary
- Middle School: Driscoll
- High School: Macarthur
- Provided by: eXp Realty
- Contact: Katheryn Powers
- (888) 519-7431

- DMCA Notice
-
DescriptionThis End Unit is Stunning and very private! Beautifully updated within the last 2 years. This townhome offers 2 bedrooms, 2 full baths with a covered parking space. Living room is spacious with high ceilings, ceiling fan and crown molding. Luxury Vinyl Plank throughout whole home No carpet! First floor also offers a dining room with a beautiful light fixture, half bath and an amazing kitchen! Kitchen features top of the line appliances, Quartz countertops and tile backsplash. Washer and Dryer connections. Upstairs features both spacious bedrooms and 2 Full bathrooms. Primary bedroom offers a vaulted ceilings, ceiling fan, ensuite bathroom with a walk in closet. Secondary bedroom offers a ceilings fan and two closets. Exterior features one of the largest private backyards in the community! Covered patio is perfect for a morning cup of coffee and the backyard is turfed for low maintenance living! Close to the San Antonio International Airport, Randolph Air Force Base, shopping and restaurants. Easy access to Loop 1604, I 35, 281 and Loop 410. Great location, great community and the perfect townhome for low maintenance living!
Payment Calculator
- Principal & Interest -
- Property Tax $
- Home Insurance $
- HOA Fees $
- Monthly -
Features
Building and Construction
- Apprx Age: 40
- Builder Name: Unknown
- Construction: Pre-Owned
- Exterior Features: Brick
- Floor: Ceramic Tile, Vinyl
- Foundation: Slab
- Kitchen Length: 11
- Roof: Composition
- Source Sqft: Appsl Dist
School Information
- Elementary School: Wetmore Elementary
- High School: Macarthur
- Middle School: Driscoll
- School District: North East I.S.D
Garage and Parking
- Garage Parking: None/Not Applicable
Eco-Communities
- Energy Efficiency: Programmable Thermostat, Double Pane Windows, Storm Doors, Ceiling Fans
- Water/Sewer: Water System, Sewer System
Utilities
- Air Conditioning: One Central
- Fireplace: Not Applicable
- Heating Fuel: Electric
- Heating: Central
- Recent Rehab: Yes
- Utility Supplier Elec: CPS
- Utility Supplier Gas: SAWS
- Utility Supplier Grbge: CITY
- Utility Supplier Sewer: SAWS
- Utility Supplier Water: SAWS
- Window Coverings: All Remain
Amenities
- Neighborhood Amenities: Controlled Access, Pool
Finance and Tax Information
- Days On Market: 133
- Home Owners Association Fee: 327.7
- Home Owners Association Frequency: Monthly
- Home Owners Association Mandatory: Mandatory
- Home Owners Association Name: CALDER PARK CONDOMINIUM
- Total Tax: 6164
Rental Information
- Currently Being Leased: No
Other Features
- Contract: Exclusive Right To Sell
- Instdir: Off Jones Maltsberger onto Old Field Dr. on Right side.
- Interior Features: One Living Area, Separate Dining Room, All Bedrooms Upstairs, High Ceilings, Cable TV Available, High Speed Internet, Laundry Main Level, Walk in Closets
- Legal Desc Lot: 101
- Legal Description: NCB 16209 (CALDER PARK CONDOMINIUMS), UNIT 101 2021- LEGAL U
- Miscellaneous: City Bus
- Occupancy: Owner
- Ph To Show: 210-222-2227
- Possession: Closing/Funding
- Style: Two Story
- Unit Number: 101
- Views: 12
Owner Information
- Owner Lrealreb: No
Similar Properties
Nearby Subdivisions

- Randy Rice, ABR,ALHS,CRS,GRI
- Premier Realty Group
- Mobile: 210.844.0102
- Office: 210.232.6560
- randyrice46@gmail.com


