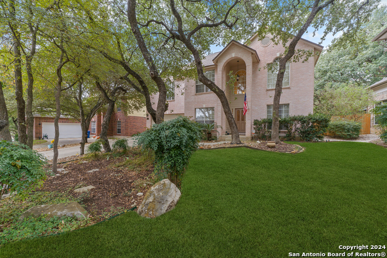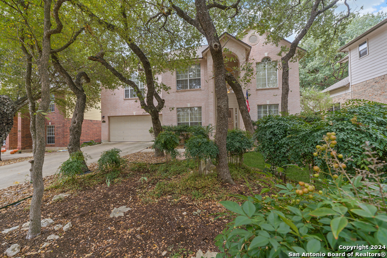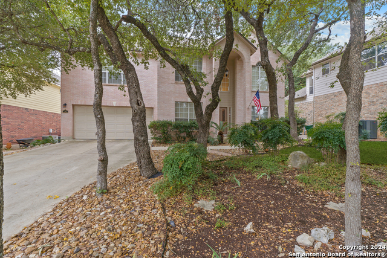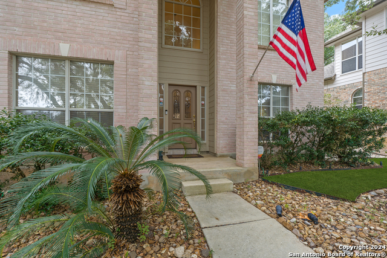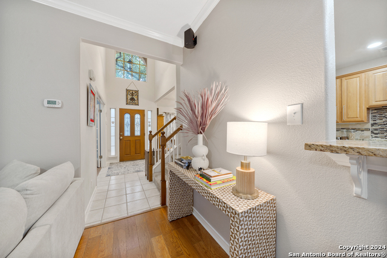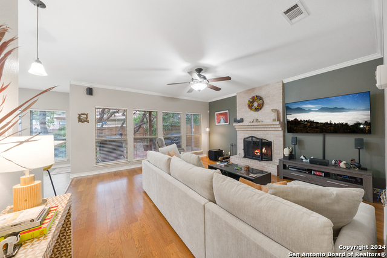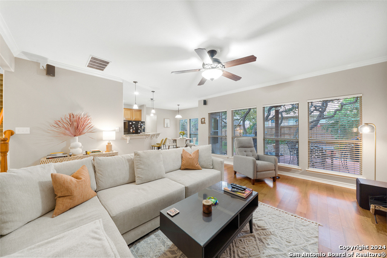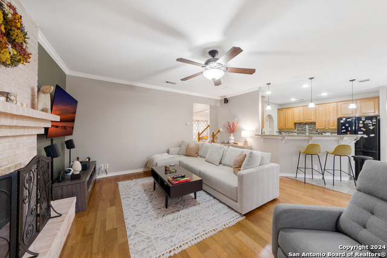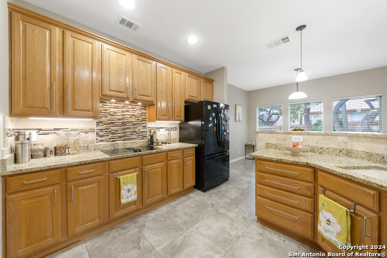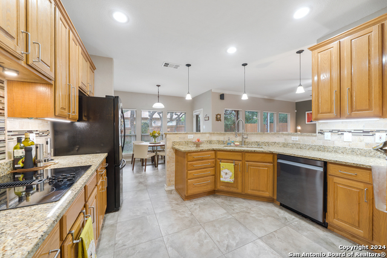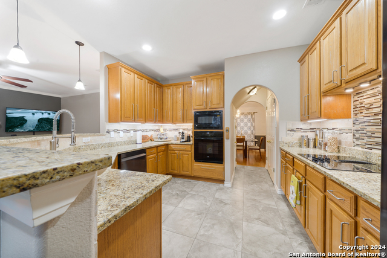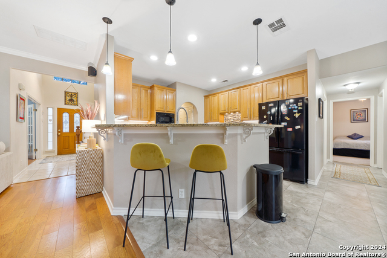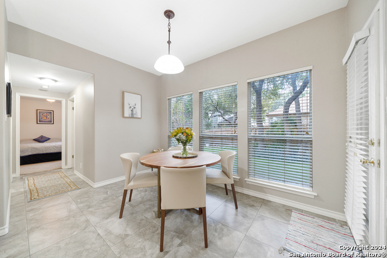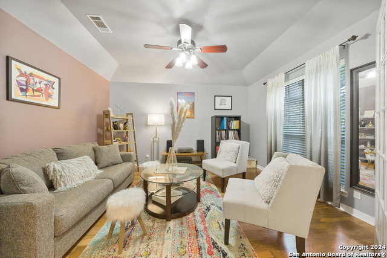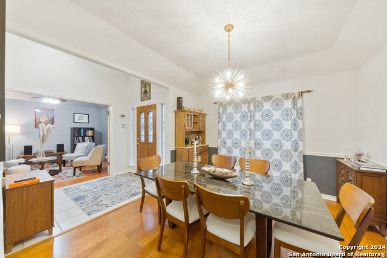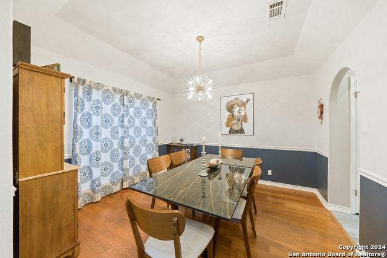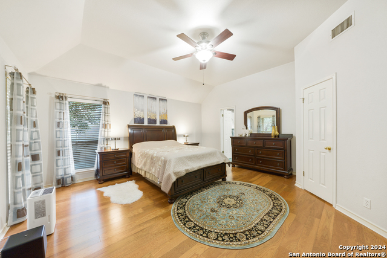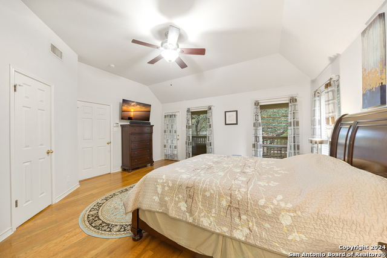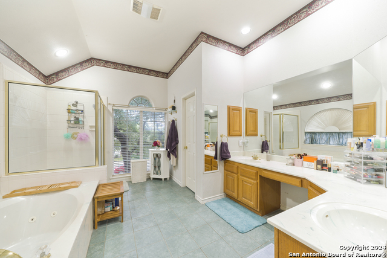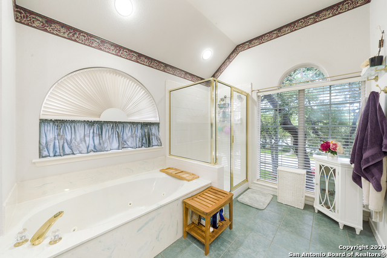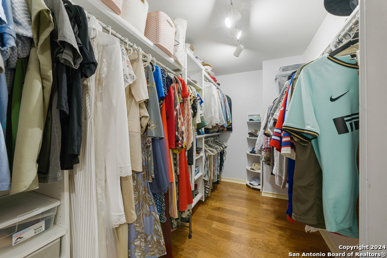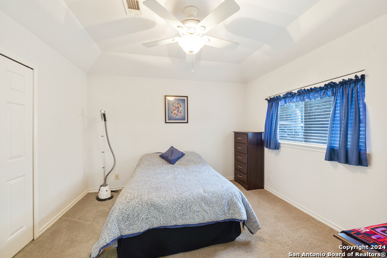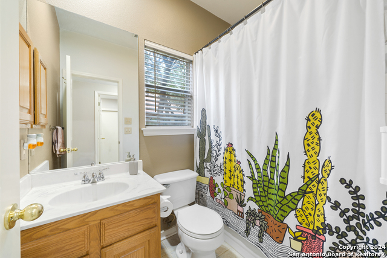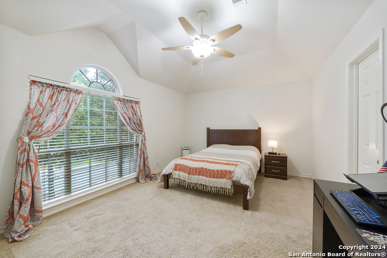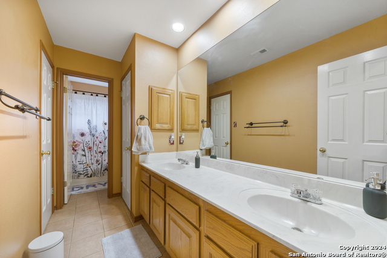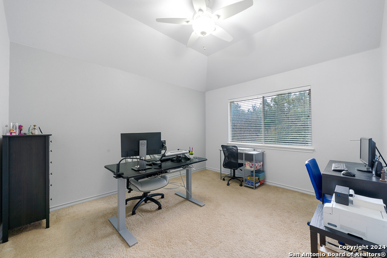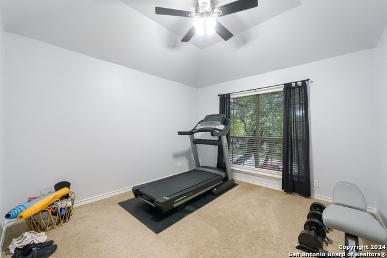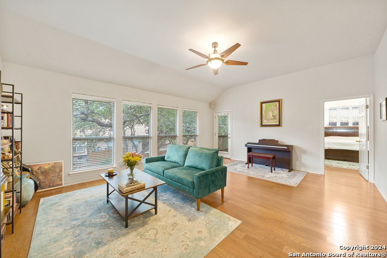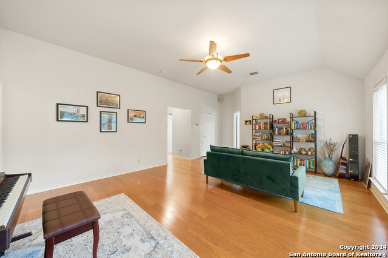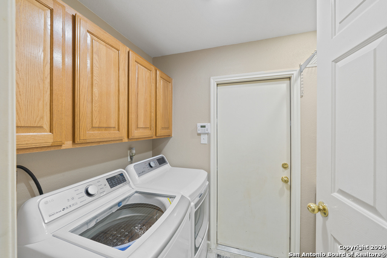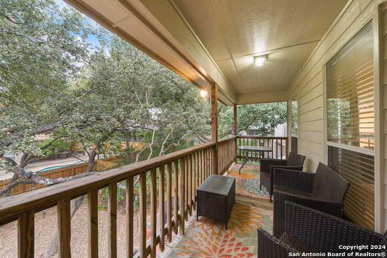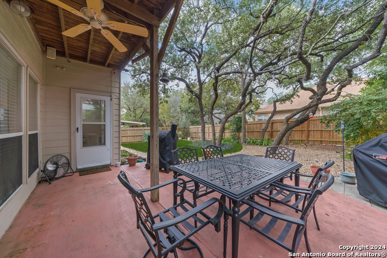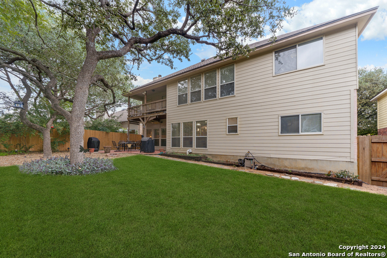36 Greens Shade, San Antonio, TX 78216
Property Photos
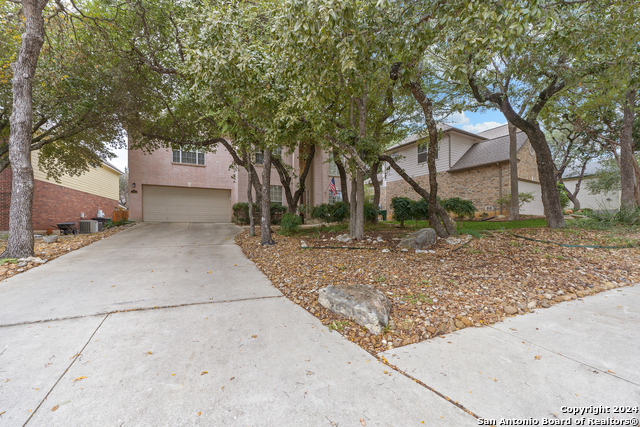
Would you like to sell your home before you purchase this one?
Priced at Only: $549,990
For more Information Call:
Address: 36 Greens Shade, San Antonio, TX 78216
Property Location and Similar Properties
- MLS#: 1822822 ( Single Residential )
- Street Address: 36 Greens Shade
- Viewed: 37
- Price: $549,990
- Price sqft: $193
- Waterfront: No
- Year Built: 1998
- Bldg sqft: 2845
- Bedrooms: 5
- Total Baths: 3
- Full Baths: 3
- Garage / Parking Spaces: 2
- Days On Market: 42
- Additional Information
- County: BEXAR
- City: San Antonio
- Zipcode: 78216
- Subdivision: Bluffview Greens
- District: North East I.S.D
- Elementary School: Hidden Forest
- Middle School: Bradley
- High School: Churchill
- Provided by: 43 Realty, LLC
- Contact: Kevin Rogers
- (210) 943-4343

- DMCA Notice
-
DescriptionDiscover this stunning home located in a sought after gated community next to Silverhorn Golf Course. Recently updated with freshly painted rooms and beautiful hardwood floors, this home exudes both style and comfort. The kitchen boasts granite countertops, a sleek glass backsplash, and a breakfast bar, perfectly complemented by a separate dining area. The main floor offers a versatile secondary bedroom with a full bath, ideal as a guest suite or private retreat. Additional highlights include a dedicated office and an oversized upstairs game room, perfect for entertainment or relaxation. For added convenience and ambiance, the home features six built in speakers two in the living room, two in the game room, and two on the back porch and is equipped with a Tesla charger in the garage. The owner's suite is a true sanctuary, complete with a private balcony overlooking the mature, oak shaded backyard. The ensuite bathroom includes a luxurious jetted tub, separate shower, and a spacious double vanity. Step outside to enjoy the tranquility of a tree lined setting and the versatility of the back patio for outdoor gatherings. This home seamlessly combines thoughtful details and timeless charm. Don't miss this incredible opportunity!
Payment Calculator
- Principal & Interest -
- Property Tax $
- Home Insurance $
- HOA Fees $
- Monthly -
Features
Building and Construction
- Apprx Age: 26
- Builder Name: JAPHET
- Construction: Pre-Owned
- Exterior Features: Brick, 3 Sides Masonry, Siding
- Floor: Carpeting
- Foundation: Slab
- Kitchen Length: 12
- Roof: Composition
- Source Sqft: Appsl Dist
Land Information
- Lot Description: Mature Trees (ext feat)
- Lot Improvements: Street Paved, Curbs, Sidewalks
School Information
- Elementary School: Hidden Forest
- High School: Churchill
- Middle School: Bradley
- School District: North East I.S.D
Garage and Parking
- Garage Parking: Two Car Garage, Attached
Eco-Communities
- Water/Sewer: Water System, Sewer System
Utilities
- Air Conditioning: One Central
- Fireplace: One, Living Room
- Heating Fuel: Natural Gas
- Heating: Central
- Recent Rehab: No
- Utility Supplier Elec: CPS
- Utility Supplier Sewer: SAWS
- Utility Supplier Water: SAWS
- Window Coverings: Some Remain
Amenities
- Neighborhood Amenities: Controlled Access
Finance and Tax Information
- Days On Market: 27
- Home Owners Association Fee: 185
- Home Owners Association Frequency: Quarterly
- Home Owners Association Mandatory: Mandatory
- Home Owners Association Name: BLUFFVIEW GREENS
- Total Tax: 10112
Rental Information
- Currently Being Leased: No
Other Features
- Contract: Exclusive Right To Sell
- Instdir: BITTERS/SILVERHORN DR/GREENS CLIFF/GREENS SHADE
- Interior Features: Two Living Area, Separate Dining Room, Eat-In Kitchen, Two Eating Areas, Breakfast Bar, Study/Library, Game Room, Utility Room Inside, High Ceilings, Cable TV Available, High Speed Internet
- Legal Desc Lot: 27
- Legal Description: NCB 17035 BLK 3 LOT 27 BLUFFVIEW GREENS UT-2 PUD
- Occupancy: Owner
- Ph To Show: 210-222-2227
- Possession: Closing/Funding
- Style: Two Story
- Views: 37
Owner Information
- Owner Lrealreb: No
Nearby Subdivisions
Bluffview
Bluffview Estates
Bluffview Greens
Bluffview Of Camino
Bluffviewcamino Real
Camino Real
Countryside
Crownhill Park
East Shearer Hill
East Shearer Hills
Enchanted Forest
Harmony Hills
North Star Hills
Northcrest Hills
Northeast Metro Ac#2
Park @ Vista Del Nor
Racquet Club Of Cami
Ridgeview
River Bend Of Camino
Shearer Hills
Silos Unit #1
Starlight Terrace
Starlit Hills
Vista Del Norte
Walker Ranch

- Randy Rice, ABR,ALHS,CRS,GRI
- Premier Realty Group
- Mobile: 210.844.0102
- Office: 210.232.6560
- randyrice46@gmail.com


