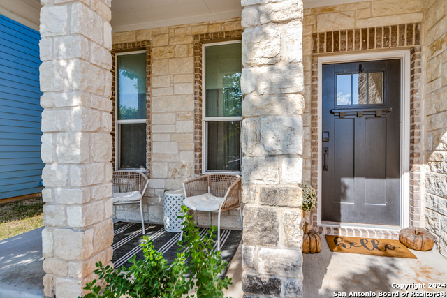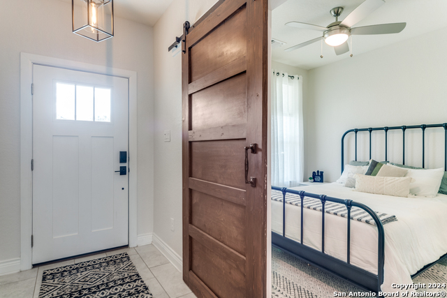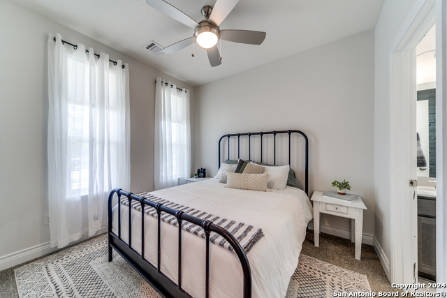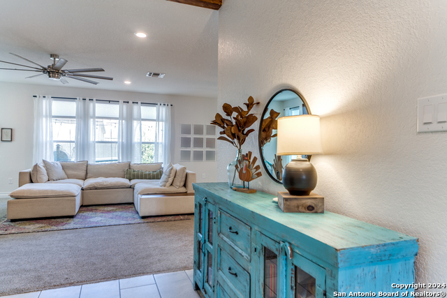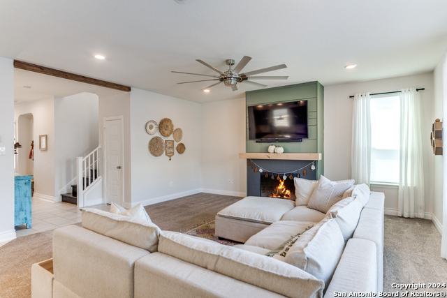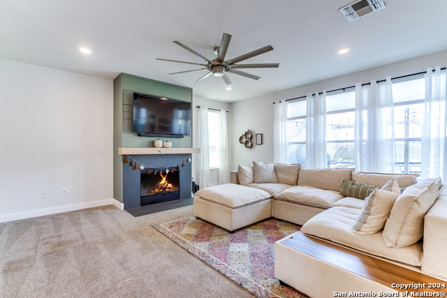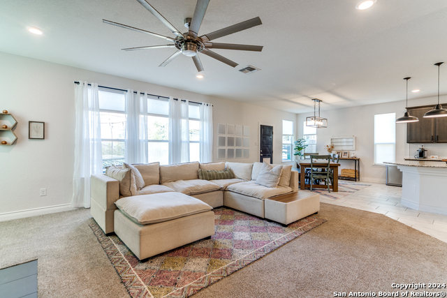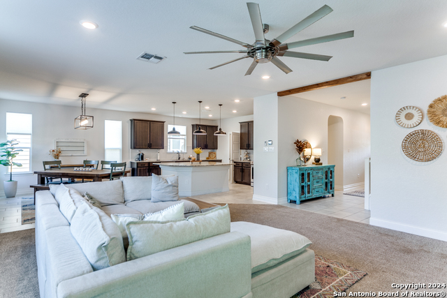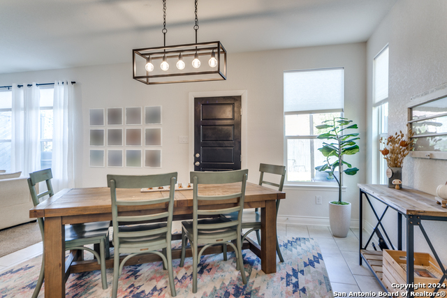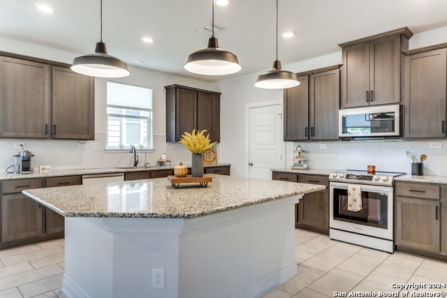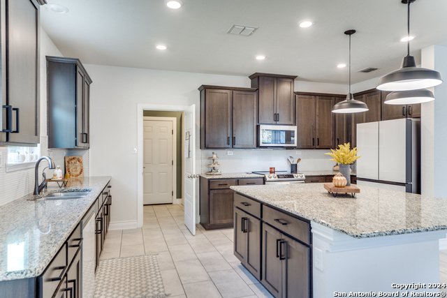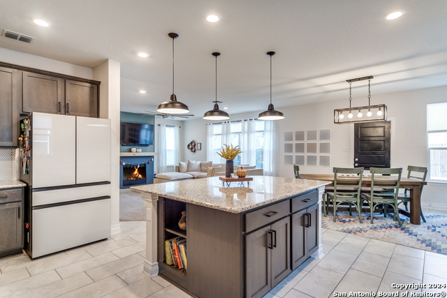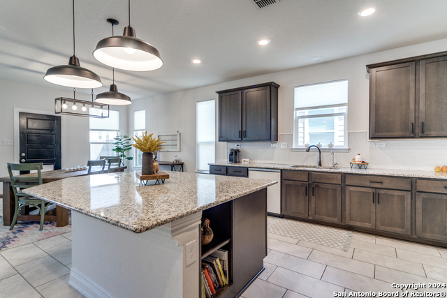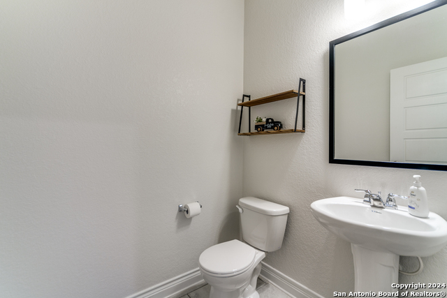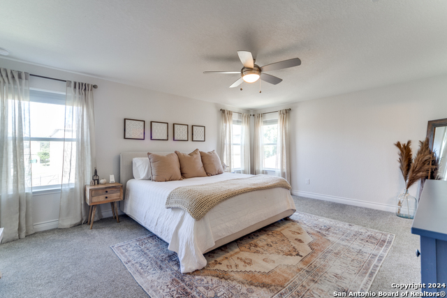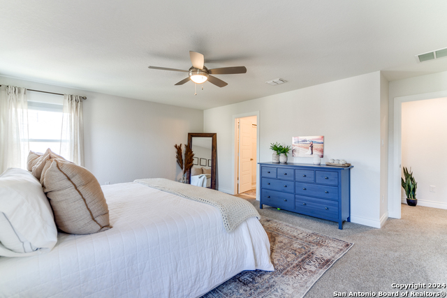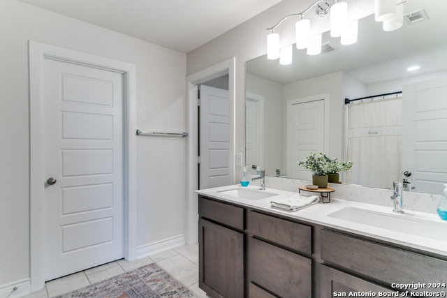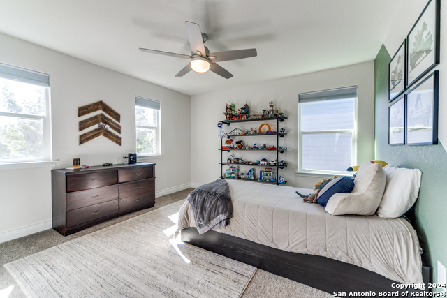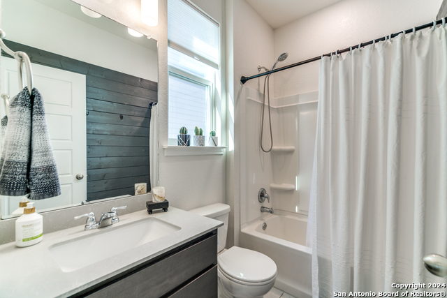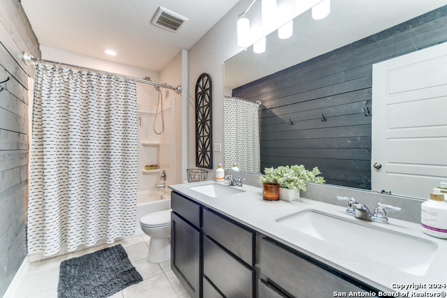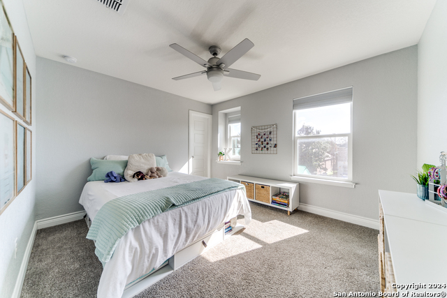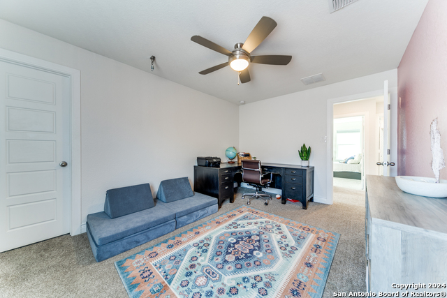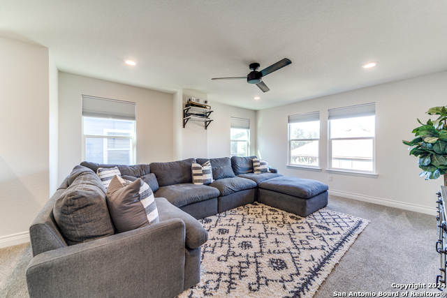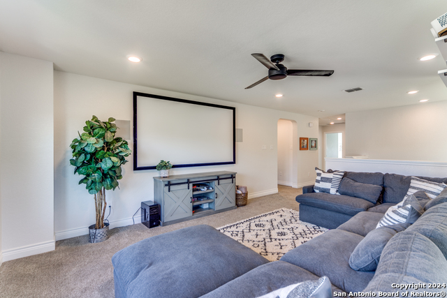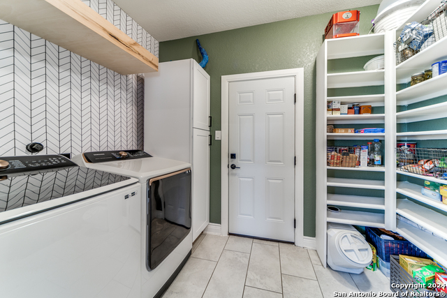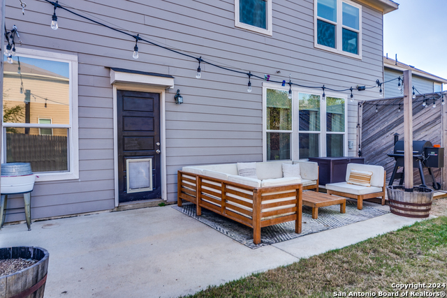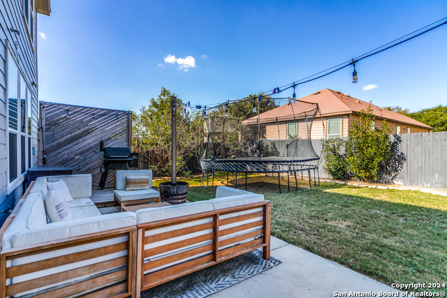104 Desert Flower, Boerne, TX 78006
Property Photos

Would you like to sell your home before you purchase this one?
Priced at Only: $467,000
For more Information Call:
Address: 104 Desert Flower, Boerne, TX 78006
Property Location and Similar Properties
- MLS#: 1823224 ( Single Residential )
- Street Address: 104 Desert Flower
- Viewed: 67
- Price: $467,000
- Price sqft: $150
- Waterfront: No
- Year Built: 2017
- Bldg sqft: 3122
- Bedrooms: 5
- Total Baths: 4
- Full Baths: 3
- 1/2 Baths: 1
- Garage / Parking Spaces: 2
- Days On Market: 41
- Additional Information
- County: KENDALL
- City: Boerne
- Zipcode: 78006
- District: Boerne
- Elementary School: CIBOLO CREEK
- Middle School: Voss Middle School
- High School: Boerne Champion
- Provided by: Keller Williams City-View
- Contact: Elizabeth Collins
- (210) 478-1876

- DMCA Notice
-
DescriptionWelcome to this gorgeous farmhouse style home, featuring 5 spacious bedrooms and 3.5 baths, with a perfect blend of rustic charm and modern upgrades. Built in 2017, this home is still under many of the builder's warranties and includes upgraded lighting, plumbing, countertops, vanities, fans, and flooring. This home is turn key ready for you to enjoy! The heart of the home is a stunning kitchen with a large granite island, sleek granite countertops, and ample cabinetry, making it ideal for culinary enthusiasts and entertaining. Cozy up in the inviting living room with a charming fireplace, perfect for chilly evenings. The layout includes a secondary bedroom on the main floor with a custom barn door and a private en suite bathroom, providing a great option for guests, multigenerational living, or a home office. Upstairs you will find an additional family room, master bedroom with en suite bathroom, 3 additional bedrooms, and 1 more bathroom with a double sink vanity. The backyard boasts an oversized patio with privacy fencing. This home is located in the Herff Ranch subdivision and is walking distance to the highly rated Cibolo Creek Elementary School and Champion High School. Herff Ranch has a full size basketball court, playground/park, and full size pool with attached splash pad. This home truly embodies style, comfort, and function ready for you to make it your own!
Payment Calculator
- Principal & Interest -
- Property Tax $
- Home Insurance $
- HOA Fees $
- Monthly -
Features
Building and Construction
- Builder Name: KB Homes
- Construction: Pre-Owned
- Exterior Features: Brick, Stone/Rock, Siding
- Floor: Carpeting, Ceramic Tile
- Foundation: Slab
- Kitchen Length: 16
- Roof: Composition
- Source Sqft: Appsl Dist
School Information
- Elementary School: CIBOLO CREEK
- High School: Boerne Champion
- Middle School: Voss Middle School
- School District: Boerne
Garage and Parking
- Garage Parking: Two Car Garage, Attached
Eco-Communities
- Water/Sewer: Water System, Sewer System, City
Utilities
- Air Conditioning: One Central
- Fireplace: One, Living Room, Wood Burning
- Heating Fuel: Natural Gas
- Heating: Central, 1 Unit
- Utility Supplier Elec: PEC
- Utility Supplier Gas: City Boerne
- Utility Supplier Grbge: City Boerne
- Utility Supplier Sewer: City Boerne
- Utility Supplier Water: City Boerne
- Window Coverings: None Remain
Amenities
- Neighborhood Amenities: Pool, Park/Playground, Jogging Trails, Basketball Court
Finance and Tax Information
- Days On Market: 35
- Home Owners Association Fee: 306
- Home Owners Association Frequency: Semi-Annually
- Home Owners Association Mandatory: Mandatory
- Home Owners Association Name: TRAILS OF HERFF RANCH HOA
- Total Tax: 9546.63
Rental Information
- Currently Being Leased: No
Other Features
- Contract: Exclusive Right To Sell
- Instdir: Hwy 46 to Herff Ranch Rd to Desert Flower
- Interior Features: Two Living Area, Liv/Din Combo, Island Kitchen, Walk-In Pantry, Utility Room Inside, Secondary Bedroom Down, Open Floor Plan, Laundry Main Level, Laundry Room, Walk in Closets
- Legal Desc Lot: 34
- Legal Description: TRAILS OF HERFF RANCH UNIT 3 BLK 3 LOT 34, .119 ACRES
- Miscellaneous: Builder 10-Year Warranty
- Occupancy: Owner
- Ph To Show: 2102222227
- Possession: Closing/Funding
- Style: Two Story
- Views: 67
Owner Information
- Owner Lrealreb: No
Nearby Subdivisions
A10260 - Survey 490 D Harding
Anaqua Springs Ranch
Balcones Creek
Bent Tree
Bentwood
Bisdn
Boerne
Boerne Heights
Champion Heights - Kendall Cou
Chaparral Creek
Cibolo Oaks Landing
Cordillera Ranch
Corley Farms
Country Bend
Coveney Ranch
Creekside
Cypress Bend On The Guadalupe
Diamond Ridge
Dienger Addition
Dietert
Dietert Addition
Dove Country Farm
Durango Reserve
English Oaks
Esperanza
Esperanza - Kendall County
Fox Falls
Friendly Hills
Greco Bend
Hidden Cove
Highland Park
Highlands Ranch
Indian Acres
Inspiration Hill # 2
Inspiration Hills
Irons & Grahams Addition
Kendall Creek Estates
Kendall Woods Estate
Kendall Woods Estates
Lake Country
Lakeside Acres
Leon Creek Estates
Limestone Ranch
Menger Springs
Miralomas
Miralomas Garden Homes
Miralomas Garden Homes Unit 1
N/a
Na
None
Not In Defined Subdivision
Oak Meadow
Oak Park
Oak Park Addition
Out/comfort
Pecan Springs
Pleasant Valley
Ranger Creek
Regency At Esperanza
Regent Park
River Mountain Ranch
River Ranch Estates
River Trail
River View
Rosewood Gardens
Saddlehorn
Scenic Crest
Schertz Addition
Shadow Valley Ranch
Shoreline Park
Silver Hills
Skyview Acres
Southern Oaks
Stone Creek
Stonegate
Sundance Ranch
Sunrise
Tapatio Springs
The Crossing
The Ranches At Creekside
The Reserve At Saddlehorn
The Ridge At Tapatio Springs
The Villas At Hampton Place
The Woods
The Woods Of Boerne Subdivisio
The Woods Of Frederick Creek
Threshold Ranch
Trails Of Herff Ranch
Trailwood
Twin Canyon Ranch
Villas At Hampton Place
Waterstone
Windmill Ranch
Woods Of Frederick Creek

- Randy Rice, ABR,ALHS,CRS,GRI
- Premier Realty Group
- Mobile: 210.844.0102
- Office: 210.232.6560
- randyrice46@gmail.com


