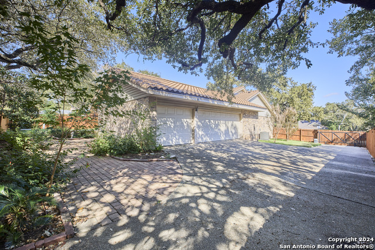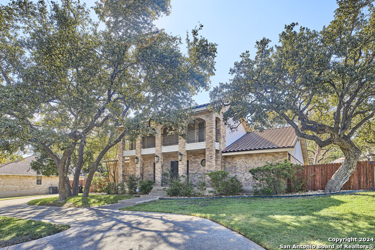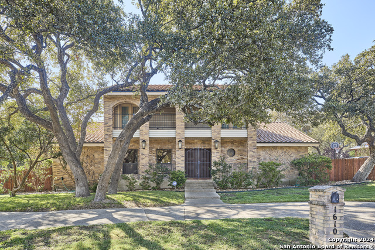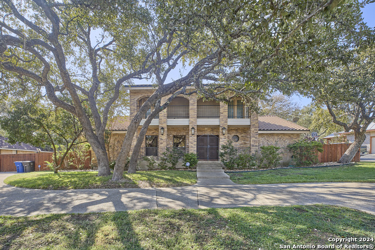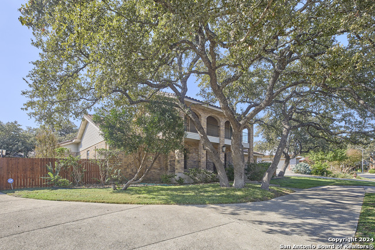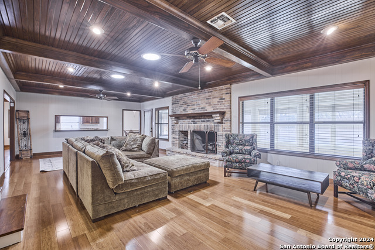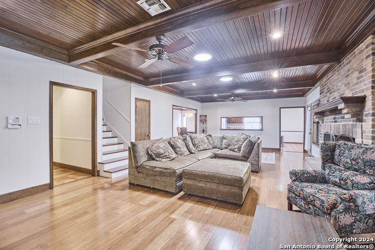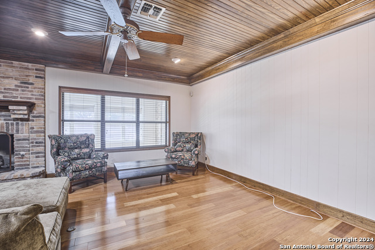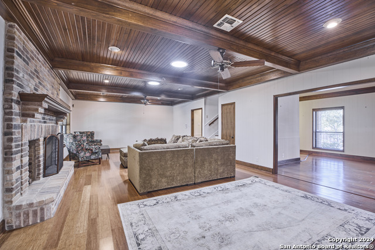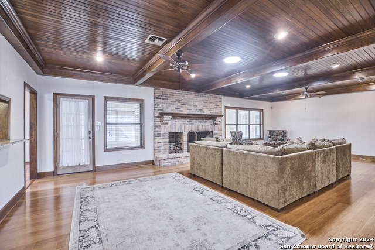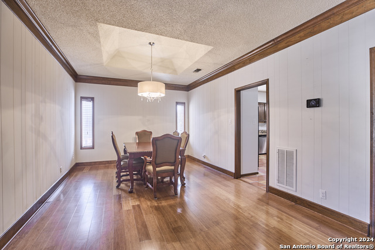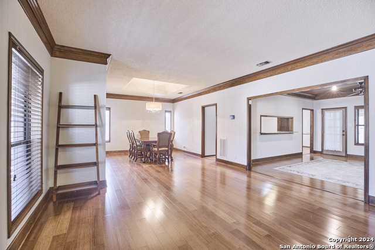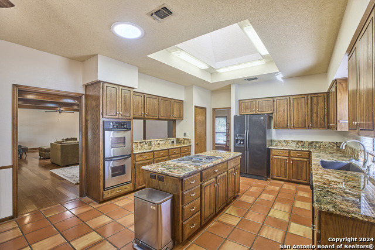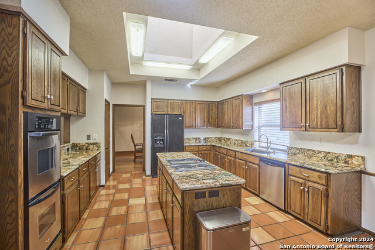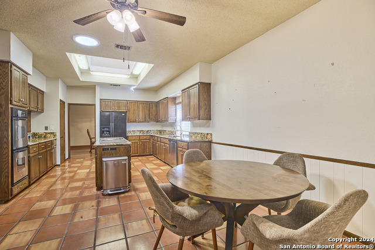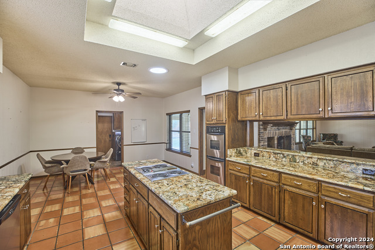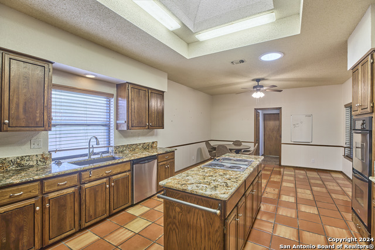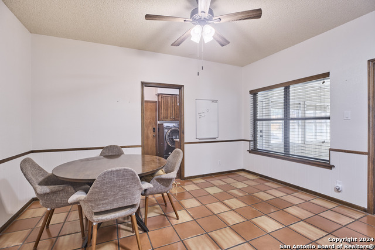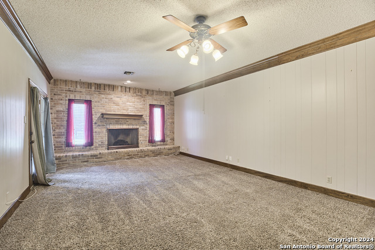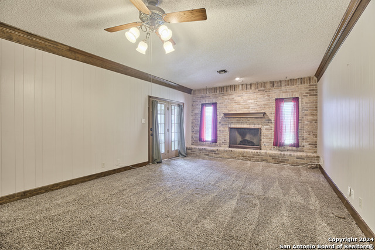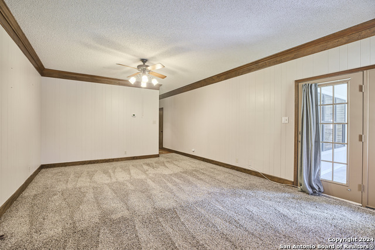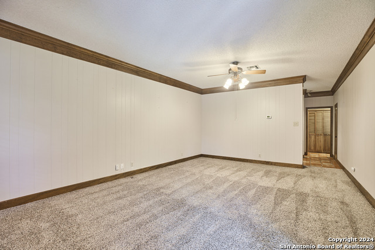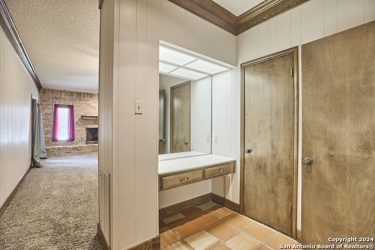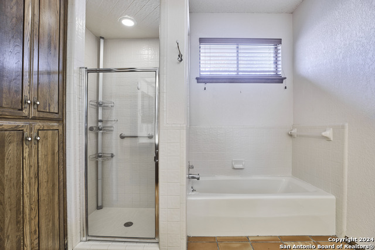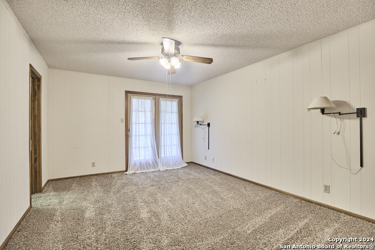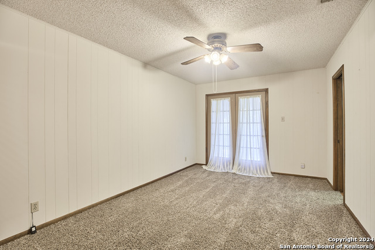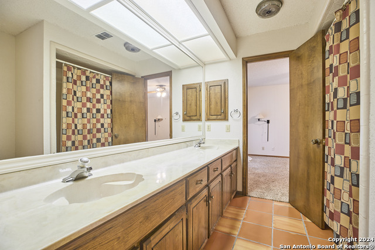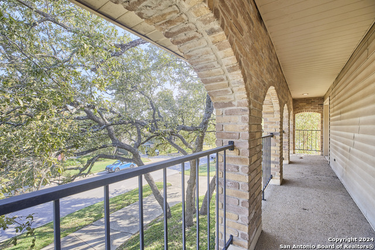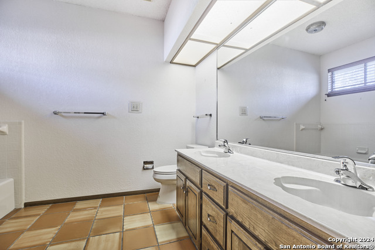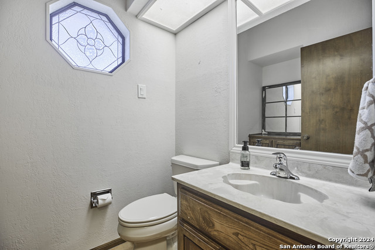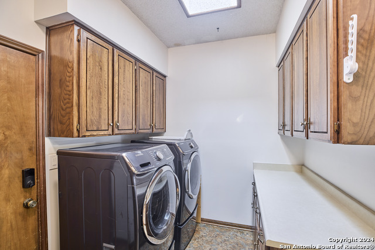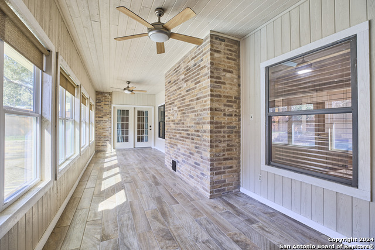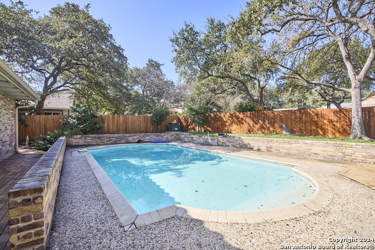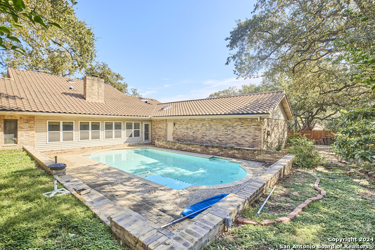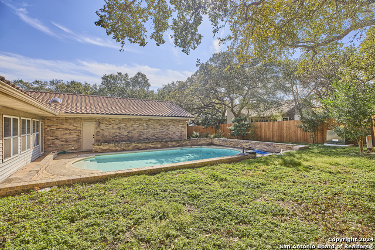1610 New Bond St, San Antonio, TX 78231
Property Photos

Would you like to sell your home before you purchase this one?
Priced at Only: $640,000
For more Information Call:
Address: 1610 New Bond St, San Antonio, TX 78231
Property Location and Similar Properties
- MLS#: 1823317 ( Single Residential )
- Street Address: 1610 New Bond St
- Viewed: 32
- Price: $640,000
- Price sqft: $208
- Waterfront: No
- Year Built: 1979
- Bldg sqft: 3083
- Bedrooms: 3
- Total Baths: 3
- Full Baths: 2
- 1/2 Baths: 1
- Garage / Parking Spaces: 3
- Days On Market: 40
- Additional Information
- County: BEXAR
- City: San Antonio
- Zipcode: 78231
- Subdivision: North Castle Hills
- District: North East I.S.D
- Elementary School: Larkspur
- Middle School: Eisenhower
- High School: Churchill
- Provided by: Keller Williams Heritage
- Contact: Douglas Curtis
- (210) 493-3030

- DMCA Notice
-
DescriptionWelcome to 1610 New Bond Street, an exceptional residence where luxury and modern elegance meet. This stunning home offers an expansive layout with every detail designed for both comfort and sophistication. The highlight of this residence is the private, beautifully designed pool, perfect for relaxing in style or entertaining guests. Centrally located in North Castle Hills, this house has timeless architecture with contemporary amenities. The open concept living spaces are filled with natural light, featuring high ceilings and designer finishes throughout. A gourmet kitchen, with tons of counters and cabinets. It is appointed with a granite covered island for easy food preparation. Breakfast room and dining room great for entertaining. Retreat to the family room and enjoy the fireplace on a cool day. If it's a nice, sunny day head out to the backyard and take a quiet swim. The pool is even heated! Retreat to the enclosed sunroom and read a good book or enjoy your afternoon tea. Primary bedroom with en suite and a cozy fireplace for those cold evenings. The outdoor oasis is a true escape, centered around the sparkling pool. This space is ideal for everything from morning swims to evening gatherings under the stars. Experience the perfect combination of privacy, luxury, and convenience.
Payment Calculator
- Principal & Interest -
- Property Tax $
- Home Insurance $
- HOA Fees $
- Monthly -
Features
Building and Construction
- Apprx Age: 45
- Builder Name: unknown
- Construction: Pre-Owned
- Exterior Features: Brick, Wood
- Floor: Saltillo Tile, Linoleum
- Foundation: Slab
- Kitchen Length: 17
- Roof: Tile
- Source Sqft: Appsl Dist
Land Information
- Lot Dimensions: 125 x 123 x 91 x 132
- Lot Improvements: Street Paved, Curbs, Sidewalks, Streetlights
School Information
- Elementary School: Larkspur
- High School: Churchill
- Middle School: Eisenhower
- School District: North East I.S.D
Garage and Parking
- Garage Parking: Three Car Garage, Attached, Side Entry
Eco-Communities
- Water/Sewer: Water System
Utilities
- Air Conditioning: Three+ Central
- Fireplace: Family Room, Primary Bedroom
- Heating Fuel: Natural Gas
- Heating: Central
- Utility Supplier Elec: CPS
- Utility Supplier Gas: CPS
- Utility Supplier Grbge: City
- Utility Supplier Sewer: SAWS
- Utility Supplier Water: SAWS
- Window Coverings: All Remain
Amenities
- Neighborhood Amenities: None
Finance and Tax Information
- Days On Market: 31
- Home Faces: North
- Home Owners Association Mandatory: Voluntary
- Total Tax: 10802
Other Features
- Contract: Exclusive Right To Sell
- Instdir: Blanco to Vista View to New Bond
- Interior Features: Two Living Area, Liv/Din Combo, Eat-In Kitchen, Two Eating Areas, Island Kitchen
- Legal Description: NCB 16651 BLK 7 LOT 7
- Miscellaneous: City Bus
- Ph To Show: 2102222227
- Possession: Closing/Funding
- Style: Traditional
- Views: 32
Owner Information
- Owner Lrealreb: No

- Randy Rice, ABR,ALHS,CRS,GRI
- Premier Realty Group
- Mobile: 210.844.0102
- Office: 210.232.6560
- randyrice46@gmail.com


