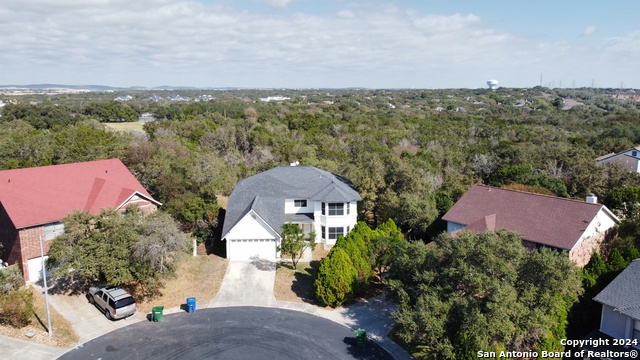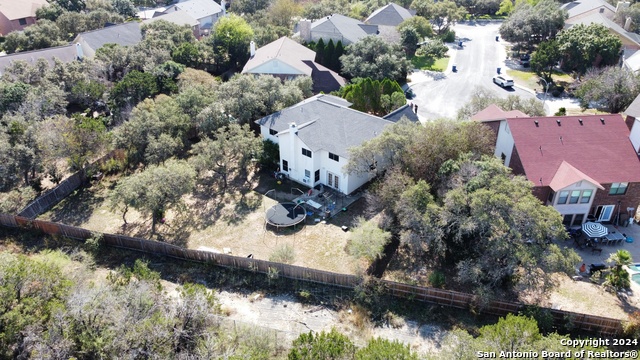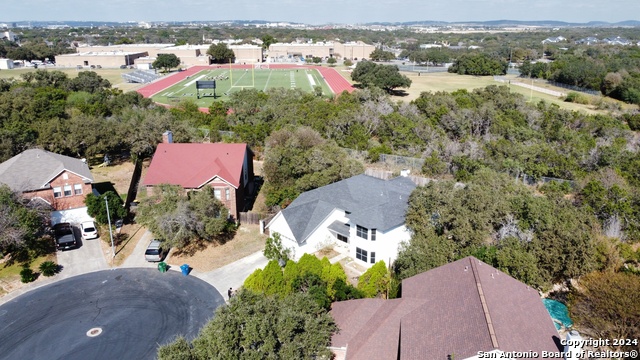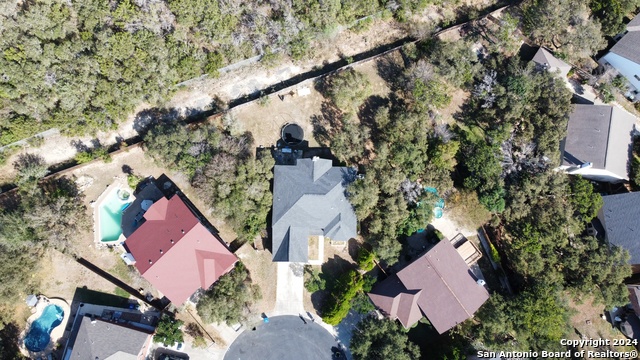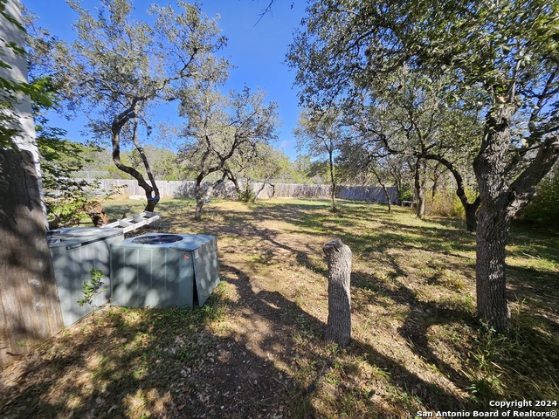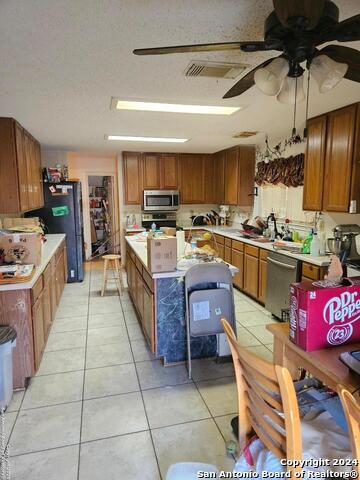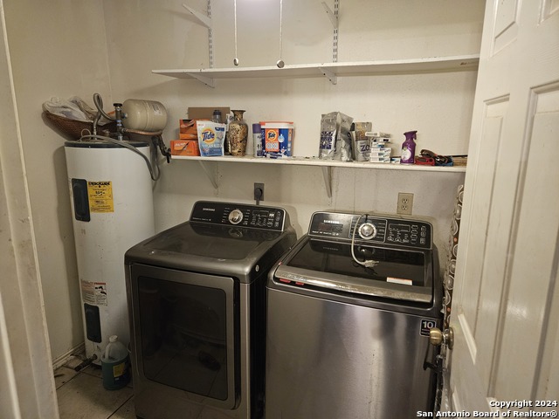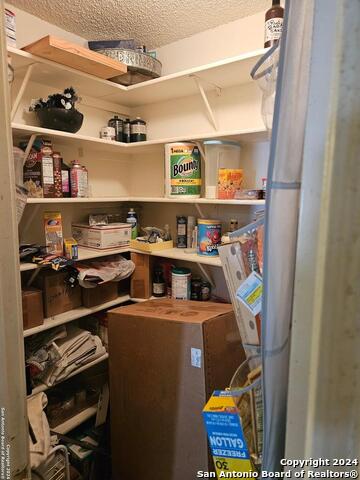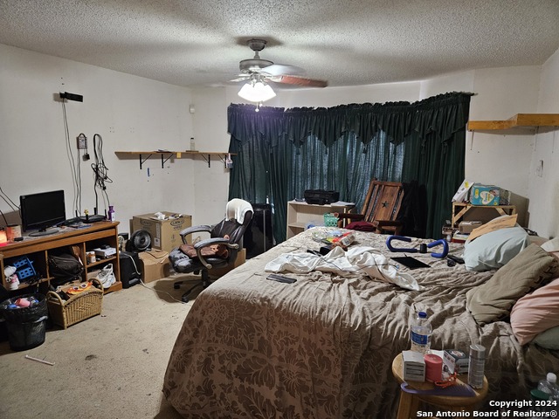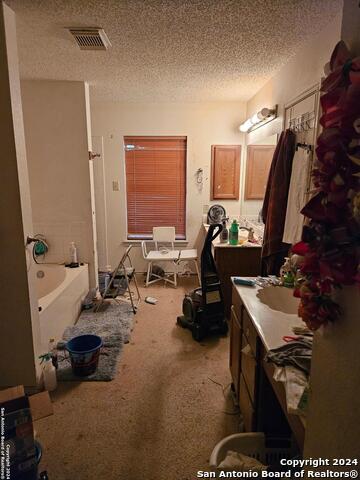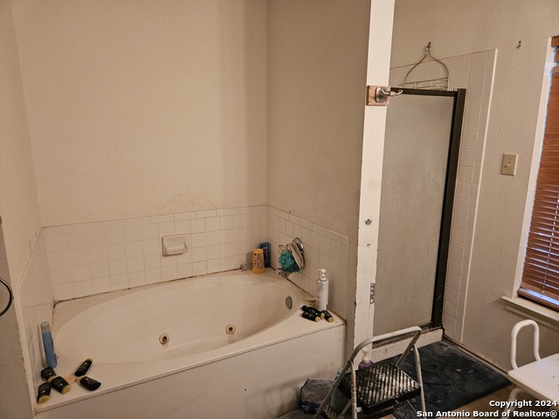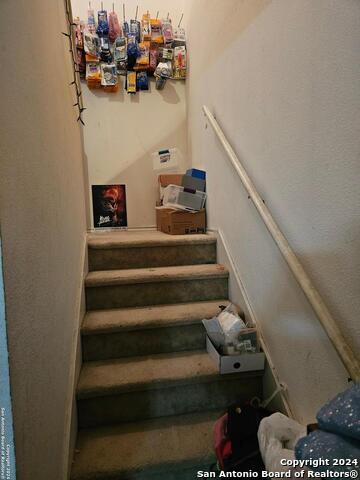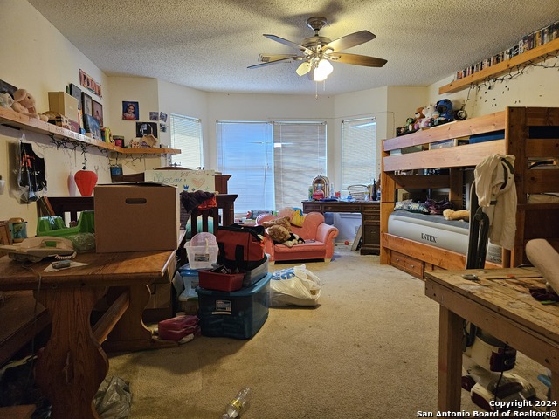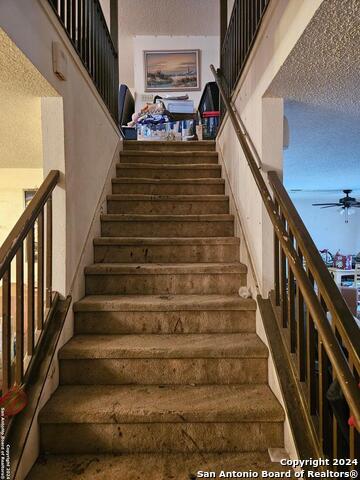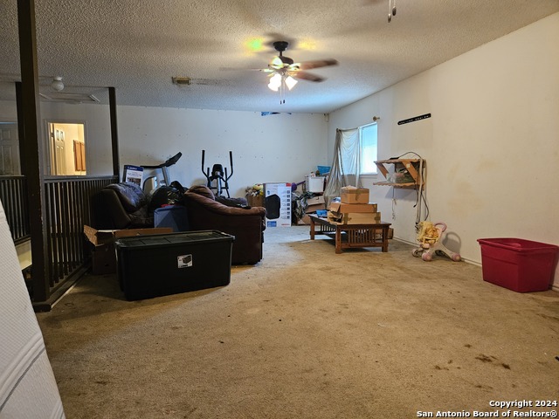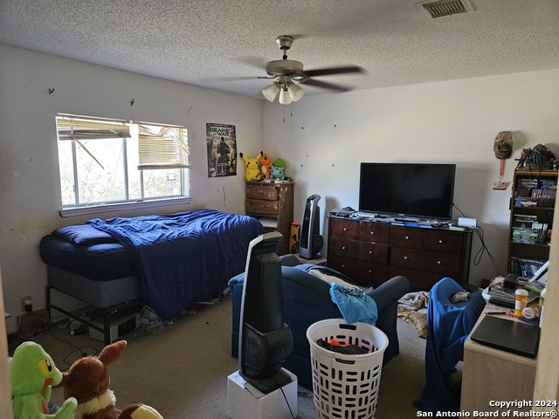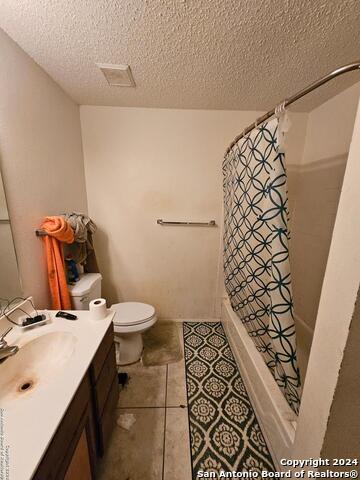14414 Cedar Glade Dr, San Antonio, TX 78230
Property Photos
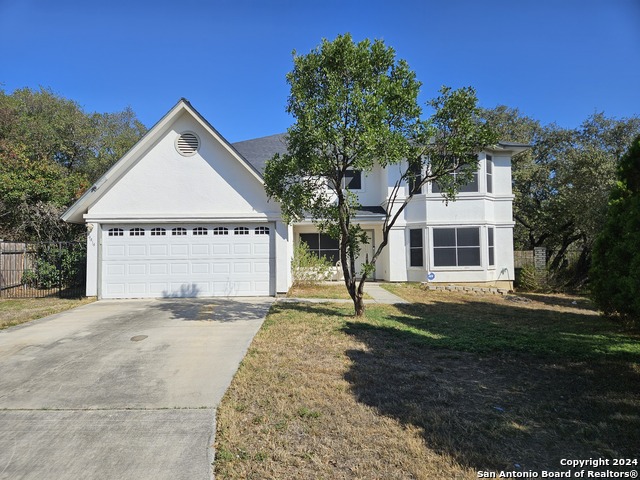
Would you like to sell your home before you purchase this one?
Priced at Only: $399,999
For more Information Call:
Address: 14414 Cedar Glade Dr, San Antonio, TX 78230
Property Location and Similar Properties
- MLS#: 1823415 ( Single Residential )
- Street Address: 14414 Cedar Glade Dr
- Viewed: 42
- Price: $399,999
- Price sqft: $119
- Waterfront: No
- Year Built: 1994
- Bldg sqft: 3359
- Bedrooms: 4
- Total Baths: 3
- Full Baths: 2
- 1/2 Baths: 1
- Garage / Parking Spaces: 2
- Days On Market: 40
- Additional Information
- County: BEXAR
- City: San Antonio
- Zipcode: 78230
- Subdivision: Huntington Place
- District: CALL DISTRICT
- Elementary School: Call District
- Middle School: Call District
- High School: Call District
- Provided by: Uriah Real Estate Organization
- Contact: Gualberto Camacho
- (210) 705-4371

- DMCA Notice
-
Description4 Bedroom Home with Spacious Loft and Game Room in Prime San Antonio Location Welcome to this well designed 3,359 square foot home, located on the desirable north side of San Antonio. This spacious residence offers 4 bedrooms, 2 1/2 baths, a private loft above the master suite, and a large game room upstairs perfect for both family living and entertaining. Main Level: The downstairs layout features a generous master suite, providing a peaceful retreat with a private bath, complete with dual vanities, a soaking tub, and a separate shower. The living area is perfect for everyday living, with plenty of room for relaxing and hosting guests. The well appointed kitchen has a large island, stainless steel appliances, and abundant cabinetry, offering great functionality. **Upper Level:** Upstairs, you'll find three additional spacious bedrooms, ideal for family members or guests, plus a spacious game room that can serve as a second living area, media room, or play space. The layout is perfect for families who appreciate both togetherness and privacy, with the master suite conveniently located on the main level while the bedrooms and game room are thoughtfully placed upstairs. **Location:** Situated just minutes from USAA and the University of Texas at San Antonio (UTSA), this home offers an unbeatable location for professionals and students. The home's proximity to Clark High School, makes it especially appealing to families with school aged children. Enjoy a short commute to work or school, while having everything you need in this family friendly neighborhood. **Key Features:** 3,359 sq ft of living space 4 bedrooms, 2 1/2 baths Master bedroom on the main level with private loft. Spacious game room and 3 additional bedrooms upstairs Kitchen with large island and stainless steel appliances Spacious backyard Prime location minutes from USAA, UTSA, and Clark High School This home combines comfort, style, and convenience in one of San Antonio's most sought after neighborhoods. Don't miss the opportunity to make it yours schedule a private showing today!
Payment Calculator
- Principal & Interest -
- Property Tax $
- Home Insurance $
- HOA Fees $
- Monthly -
Features
Building and Construction
- Apprx Age: 30
- Builder Name: KB Homes
- Construction: Pre-Owned
- Exterior Features: Stucco
- Floor: Carpeting, Ceramic Tile, Laminate
- Foundation: Slab
- Kitchen Length: 20
- Roof: Composition
- Source Sqft: Appsl Dist
School Information
- Elementary School: Call District
- High School: Call District
- Middle School: Call District
- School District: CALL DISTRICT
Garage and Parking
- Garage Parking: Two Car Garage
Eco-Communities
- Water/Sewer: Water System
Utilities
- Air Conditioning: One Central, One Window/Wall
- Fireplace: Not Applicable
- Heating Fuel: Electric
- Heating: Central
- Window Coverings: All Remain
Amenities
- Neighborhood Amenities: None
Finance and Tax Information
- Days On Market: 25
- Home Owners Association Fee: 300
- Home Owners Association Frequency: Annually
- Home Owners Association Mandatory: Mandatory
- Home Owners Association Name: HUNTINGTON PLACE ASSOCIATION
- Total Tax: 9554.4
Other Features
- Contract: Exclusive Right To Sell
- Instdir: Exit De Zavala Rd from I-10 W and take a right. Make a right on Vance Jackson. Take a left on Newoak Park. Take a left on Cedar Glade. Home is at the end of the cul-de-sac.
- Interior Features: One Living Area, Separate Dining Room, Island Kitchen, Breakfast Bar, Walk-In Pantry, Game Room, Loft, Utility Room Inside
- Legal Desc Lot: 45
- Legal Description: NCB 18963 BLK 1 LOT 45 (DE ZAVALA TEN UT-2)
- Ph To Show: 2107054371
- Possession: Closing/Funding
- Style: Two Story
- Views: 42
Owner Information
- Owner Lrealreb: No
Nearby Subdivisions
Carmen Heights
Castle Hills Forest
Charter Oaks
Colonial Hills
Colonial Oaks
Colonial Village
Colonies North
Dreamland Oaks
Elm Creek
Enclave Elm Creek
Estates Of Alon
Foothills
Gdn Hms @ Shavano Ridge
Gdn Hms At Shavano Ridge
Green Briar
Hidden Creek
Hunters Creek
Hunters Creek North
Huntington Place
Kings Grant Forest
La Terrace
Mid Acres
Mission Oaks
Mission Trace
N/a
Orsinger Lane Gdn Hmsns
Park Forest
River Oaks
Shavano Heights
Shavano Heights Ns
Shavano Ridge
Shenandoah
Summit Of Colonies N
The Enclave At Elm Creek - Bex
The Summit
Wellsprings
Whispering Oaks
Woodland Manor
Woods Of Alon

- Randy Rice, ABR,ALHS,CRS,GRI
- Premier Realty Group
- Mobile: 210.844.0102
- Office: 210.232.6560
- randyrice46@gmail.com


