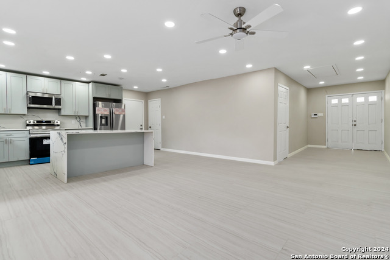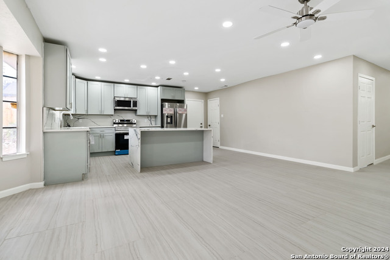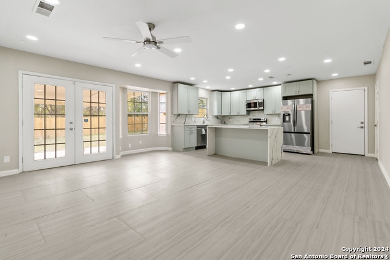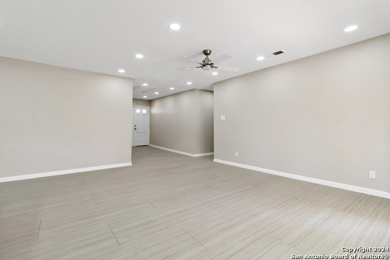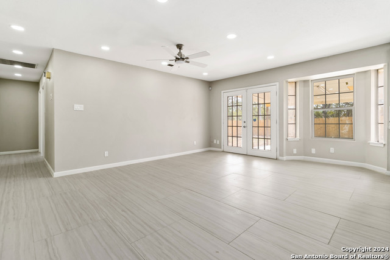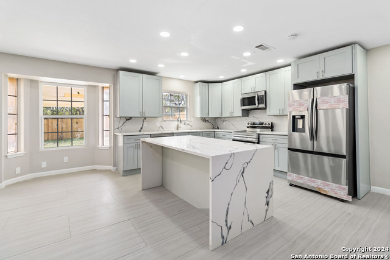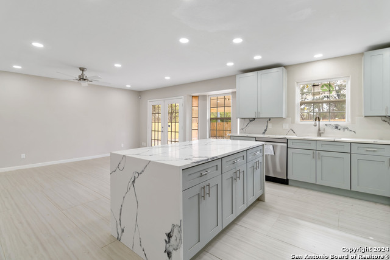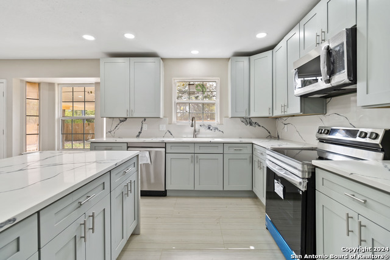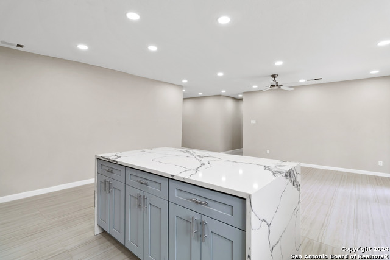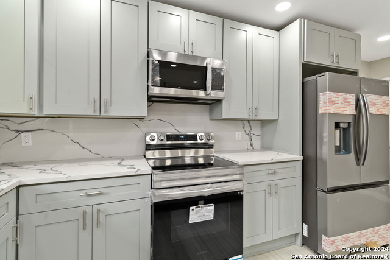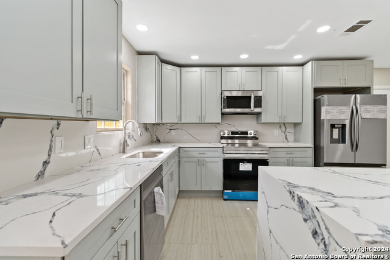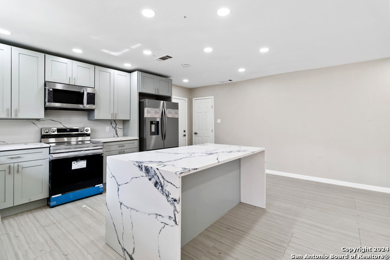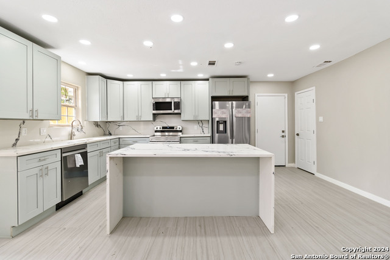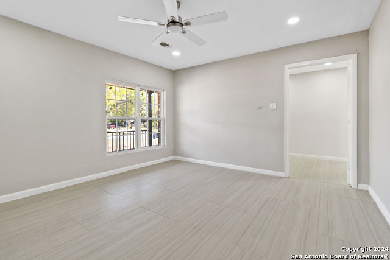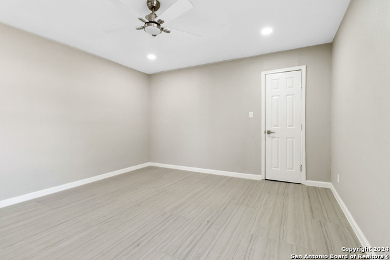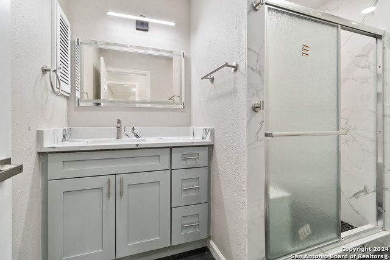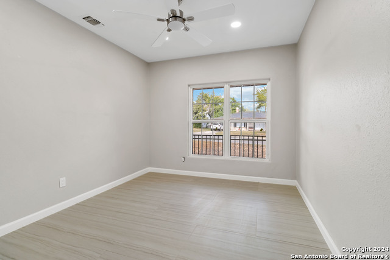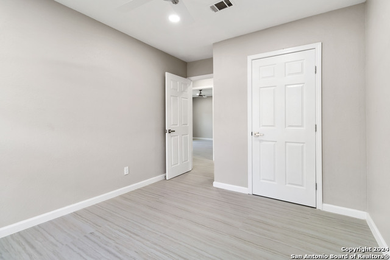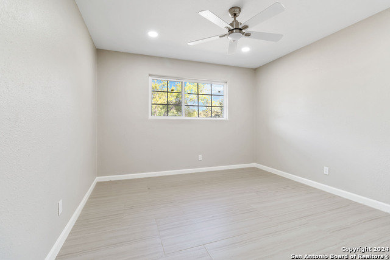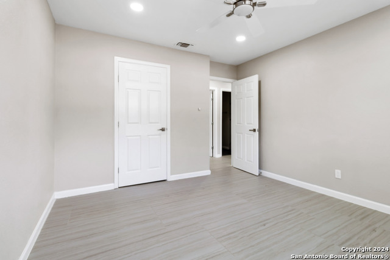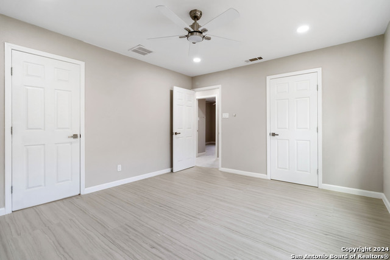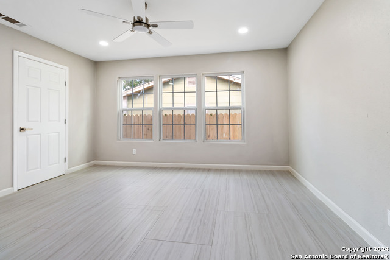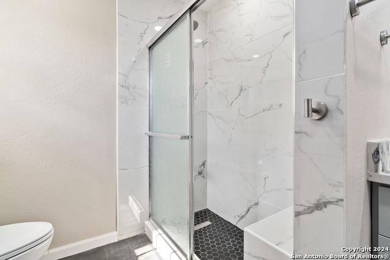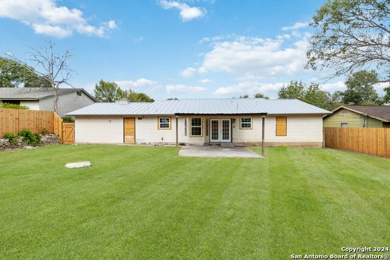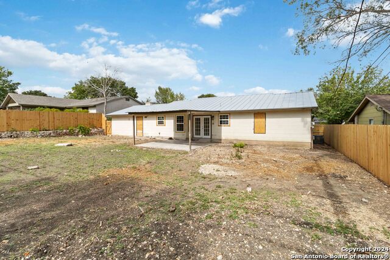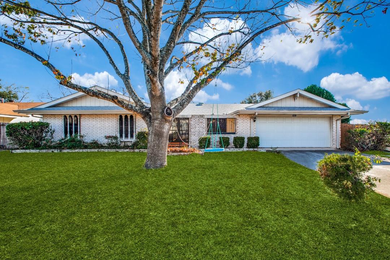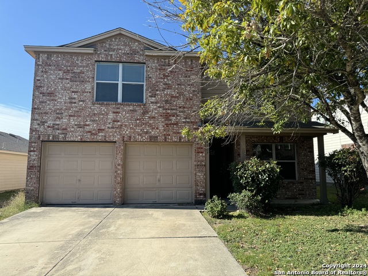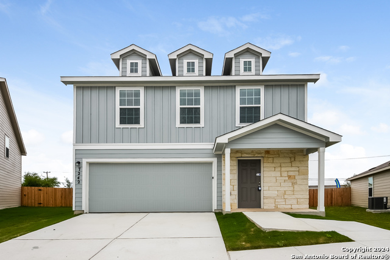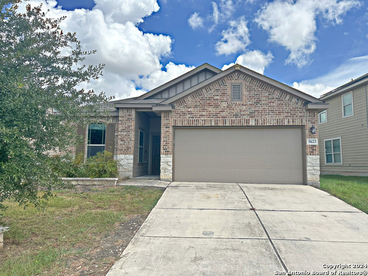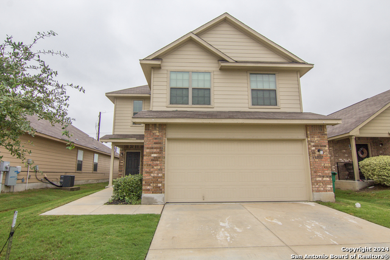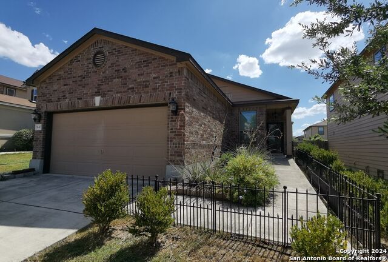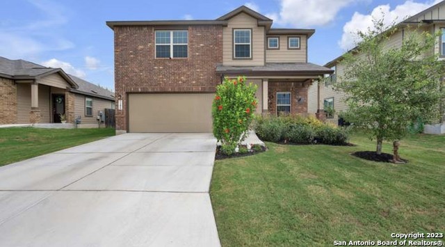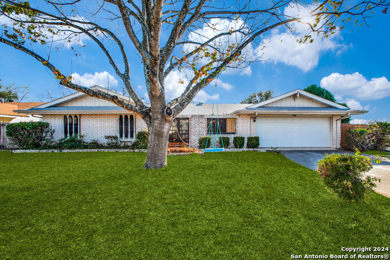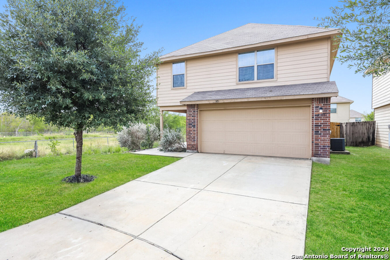3922 Highcliff Dr, San Antonio, TX 78218
Property Photos
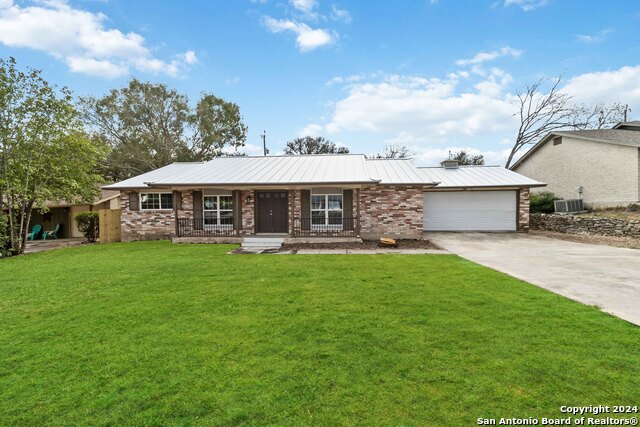
Would you like to sell your home before you purchase this one?
Priced at Only: $1,895
For more Information Call:
Address: 3922 Highcliff Dr, San Antonio, TX 78218
Property Location and Similar Properties
- MLS#: 1823543 ( Residential Rental )
- Street Address: 3922 Highcliff Dr
- Viewed: 76
- Price: $1,895
- Price sqft: $1
- Waterfront: No
- Year Built: 1966
- Bldg sqft: 1536
- Bedrooms: 4
- Total Baths: 2
- Full Baths: 2
- Days On Market: 40
- Additional Information
- County: BEXAR
- City: San Antonio
- Zipcode: 78218
- Subdivision: Fairfield
- District: North East I.S.D
- Elementary School: Serna
- Middle School: Garner
- High School: Macarthur
- Provided by: JB Goodwin, REALTORS
- Contact: Blain Johnson
- (210) 559-6658

- DMCA Notice
-
DescriptionThis beautifully updated 3 bedroom, 2 bathroom home offers 1,356 sq. ft. of comfortable, modern living space. Featuring an open concept floor plan, the home is bright and airy with large windows that let in plenty of natural light. The brand new kitchen is a standout, complete with high end stainless steel appliances and a huge island, perfect for meal prep or casual dining. The spacious primary suite includes an en suite bath, and the two additional bedrooms are generous in size. Both bathrooms have been tastefully updated. Enjoy the privacy of a fully fenced backyard, ideal for outdoor activities. The home also includes a 2 car garage for added convenience. Located in a highly desirable area, this home is just minutes from local shops, dining, and parks. Don't miss out on this stunning rental!
Payment Calculator
- Principal & Interest -
- Property Tax $
- Home Insurance $
- HOA Fees $
- Monthly -
Features
Building and Construction
- Apprx Age: 58
- Exterior Features: Brick
- Flooring: Ceramic Tile
- Foundation: Slab
- Kitchen Length: 11
- Roof: Metal
- Source Sqft: Appsl Dist
School Information
- Elementary School: Serna
- High School: Macarthur
- Middle School: Garner
- School District: North East I.S.D
Garage and Parking
- Garage Parking: Two Car Garage
Eco-Communities
- Water/Sewer: Water System
Utilities
- Air Conditioning: One Central
- Fireplace: Not Applicable
- Heating Fuel: Electric
- Heating: Central
- Utility Supplier Elec: CPS
- Utility Supplier Water: SAWS
- Window Coverings: None Remain
Amenities
- Common Area Amenities: None
Finance and Tax Information
- Application Fee: 65
- Cleaning Deposit: 250
- Days On Market: 24
- Max Num Of Months: 24
- Pet Deposit: 500
- Security Deposit: 2500
Rental Information
- Tenant Pays: Gas/Electric, Water/Sewer, Interior Maintenance, Yard Maintenance, Exterior Maintenance, Garbage Pickup
Other Features
- Application Form: TAR
- Apply At: TAR
- Instdir: Exit Starcrest Dr, turn right on Starcrest and left on Highcliff Dr
- Interior Features: One Living Area, Liv/Din Combo
- Legal Description: NCB 13729 BLK 3 LOT 18
- Min Num Of Months: 12
- Miscellaneous: Owner-Manager
- Occupancy: Vacant
- Personal Checks Accepted: No
- Ph To Show: 2102222227
- Restrictions: Other
- Salerent: For Rent
- Section 8 Qualified: No
- Style: One Story
- Views: 76
Owner Information
- Owner Lrealreb: No
Similar Properties
Nearby Subdivisions
Cambridge Village
Camelot 1
Camelot Sub Un 12b Ncb 15788
East Terrell Hills
East Terrell Hills Heights
East Village
Estrella
Fairfield
Middletown
North Alamo Height
Northeast Crossing
Northeast Crossing Tif 2
Oaks At Dial Ike
Oakwell Farms
Park Village
Remount Area
The Oaks
The Oaks At Dial Ike
Wilshire
Wilshire Estates
Wilshire Park/estates
Wilshire Terrace
Wilshire Village
Woodlake Estates

- Randy Rice, ABR,ALHS,CRS,GRI
- Premier Realty Group
- Mobile: 210.844.0102
- Office: 210.232.6560
- randyrice46@gmail.com


