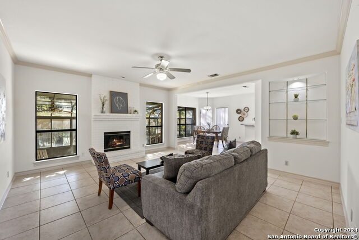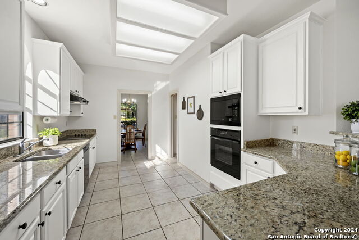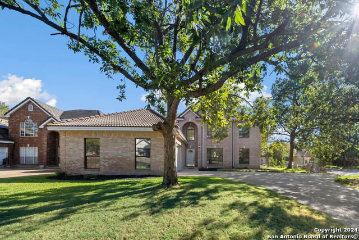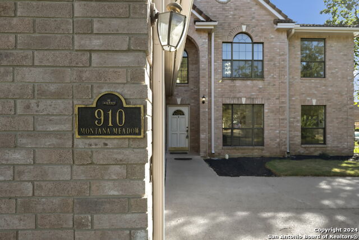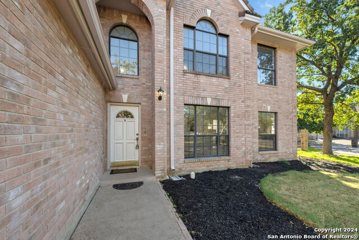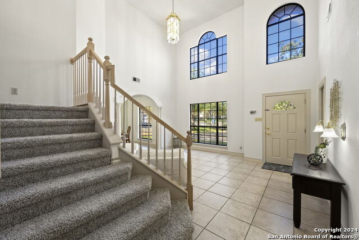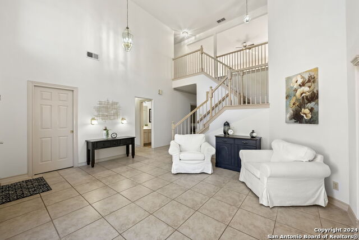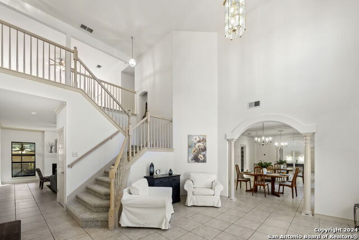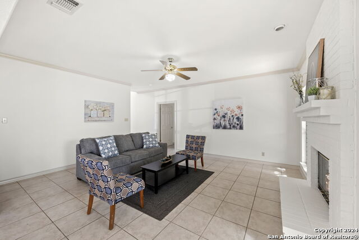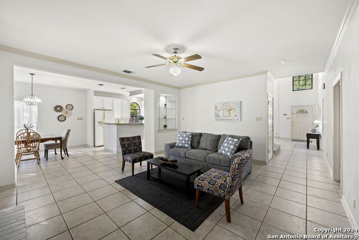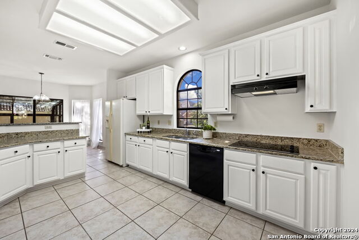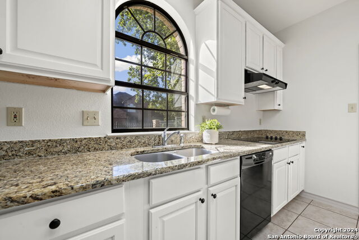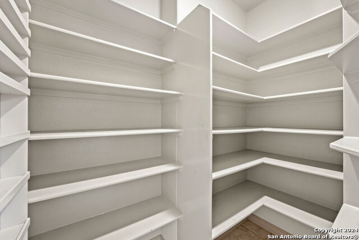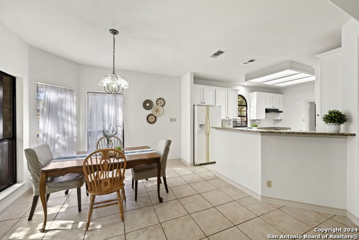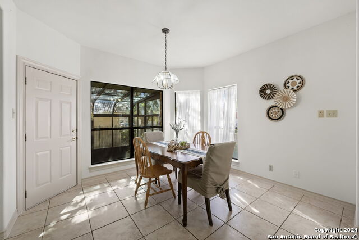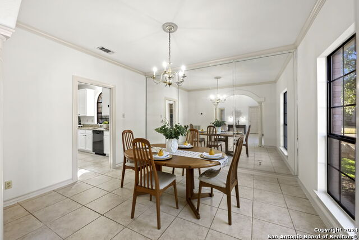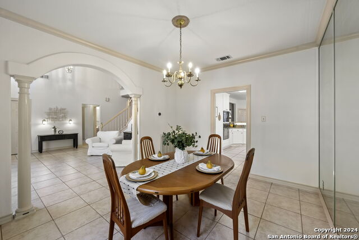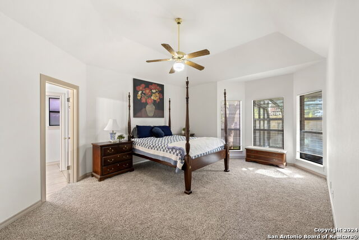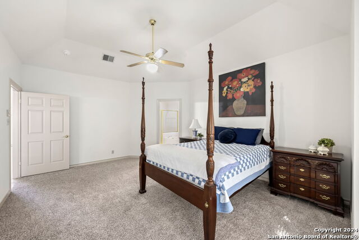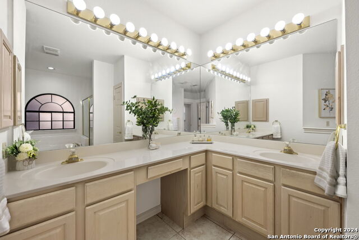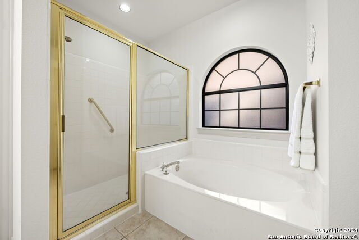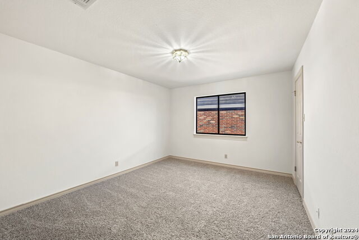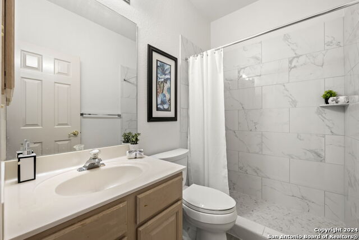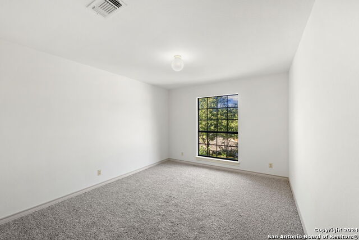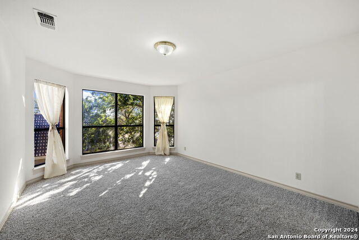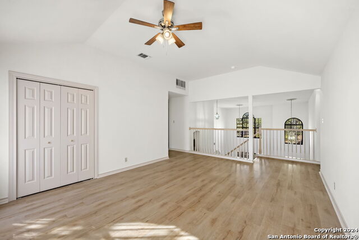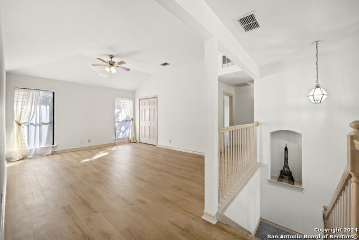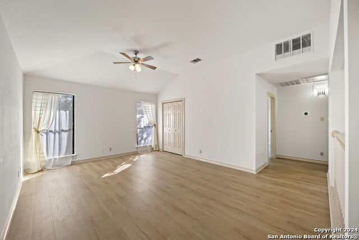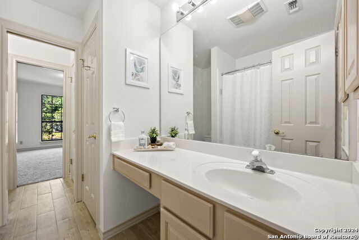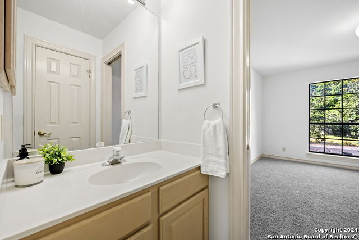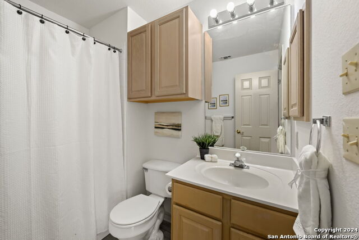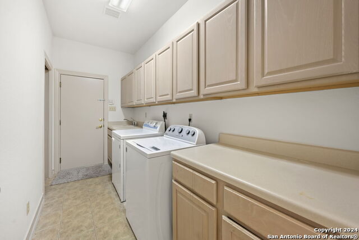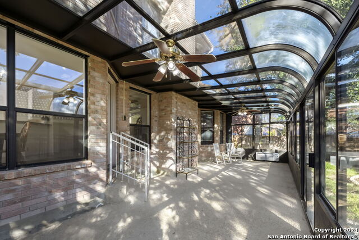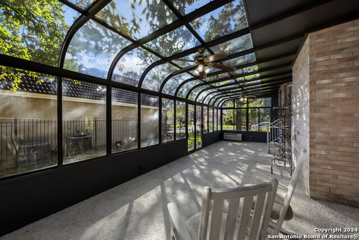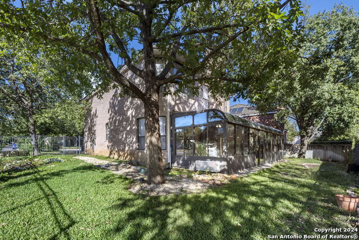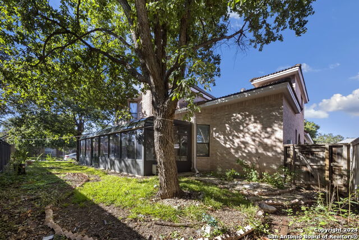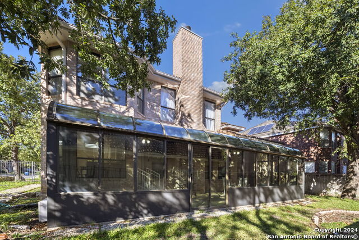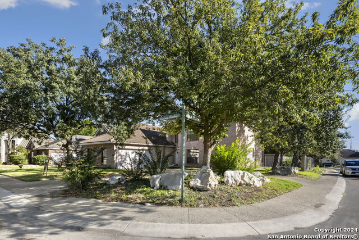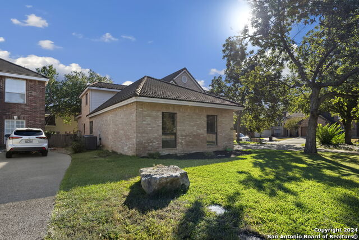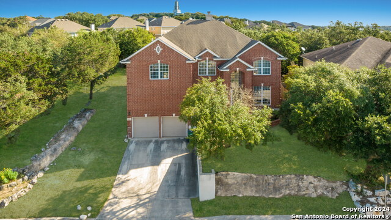910 Montana Mdws, San Antonio, TX 78258
Property Photos
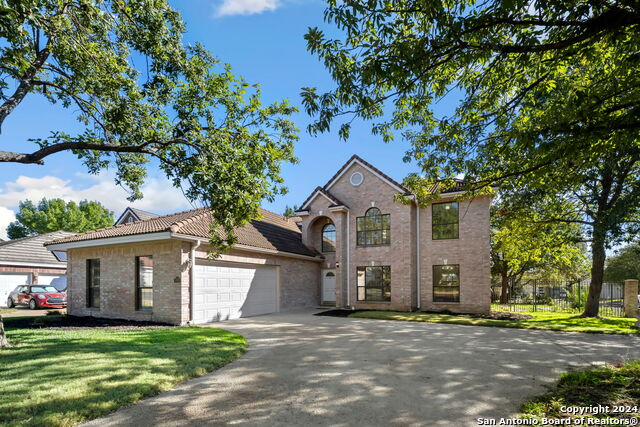
Would you like to sell your home before you purchase this one?
Priced at Only: $499,900
For more Information Call:
Address: 910 Montana Mdws, San Antonio, TX 78258
Property Location and Similar Properties
- MLS#: 1823686 ( Single Residential )
- Street Address: 910 Montana Mdws
- Viewed: 31
- Price: $499,900
- Price sqft: $149
- Waterfront: No
- Year Built: 1998
- Bldg sqft: 3365
- Bedrooms: 5
- Total Baths: 4
- Full Baths: 4
- Garage / Parking Spaces: 2
- Days On Market: 40
- Additional Information
- County: BEXAR
- City: San Antonio
- Zipcode: 78258
- Subdivision: Sonterra
- District: North East I.S.D
- Elementary School: Stone Oak
- Middle School: Barbara Bush
- High School: Ronald Reagan
- Provided by: Keller Williams Heritage
- Contact: Stefanie McCarty
- (210) 601-7629

- DMCA Notice
-
DescriptionWelcome to this stunning 5 bedroom two story home, nestled within the prestigious guard gated community Sonterra! As you step inside, you'll immediately notice the high vaulted ceiling and large windows throughout allowing for plenty of natural light making it feel warm and inviting. This home was thoughtfully designed for comfort and functionality with the main level featuring two living rooms, one with a large brick fireplace, perfect for both relaxation and entertainment, formal dining room, breakfast area, primary suite, and secondary bedroom. The secondary bedroom is positioned for privacy, with easy access to a full bathroom with a walk in shower that was recently redone. The large primary suite in this home is a luxurious retreat, designed for both comfort and style in mind with new carpet and a beautiful bay window offering a cozy nook for relaxing or enjoying the view. The primary bathroom features a separate shower and tub, double vanities, and oversized walk in closet. The heart of the home, the kitchen boasts granite counter tops, white cabinets with hardware throughout, a new cooktop, new microwave, walk in pantry, and a sink with a view of the backyard! Enjoy a cup of coffee which watching your little ones play without having to deal with pesky mosquitoes or the hot Texas heat in the air conditioned Florida room/ playroom! Upstairs you'll be greeted by brand new carpet on the stairs, wood flooring in the oversized game room, three bedrooms and two full bathrooms. The jack and Jill bathroom features new wood like tile flooring! The entire interior of the home has fresh neutral paint ready for its new owner! Welcome Home!
Payment Calculator
- Principal & Interest -
- Property Tax $
- Home Insurance $
- HOA Fees $
- Monthly -
Features
Building and Construction
- Apprx Age: 26
- Builder Name: Japhet
- Construction: Pre-Owned
- Exterior Features: Brick, 4 Sides Masonry
- Floor: Carpeting, Ceramic Tile, Wood
- Foundation: Slab
- Kitchen Length: 15
- Other Structures: None
- Roof: Tile
- Source Sqft: Appsl Dist
Land Information
- Lot Description: Corner, Cul-de-Sac/Dead End
- Lot Improvements: Street Paved, Curbs, Sidewalks, Streetlights
School Information
- Elementary School: Stone Oak
- High School: Ronald Reagan
- Middle School: Barbara Bush
- School District: North East I.S.D
Garage and Parking
- Garage Parking: Two Car Garage
Eco-Communities
- Energy Efficiency: Double Pane Windows, Ceiling Fans
- Water/Sewer: City
Utilities
- Air Conditioning: Two Central, One Window/Wall
- Fireplace: One, Living Room, Wood Burning
- Heating Fuel: Electric
- Heating: Central, 2 Units
- Recent Rehab: Yes
- Window Coverings: None Remain
Amenities
- Neighborhood Amenities: Controlled Access
Finance and Tax Information
- Days On Market: 24
- Home Owners Association Fee 2: 75
- Home Owners Association Fee: 300
- Home Owners Association Frequency: Quarterly
- Home Owners Association Mandatory: Mandatory
- Home Owners Association Name: SONTERRA PROPERTY OWNERS ASSOCIATION, INC.
- Home Owners Association Name2: STONE OAK PROPERTY OWNERS ASSOCIATION, INC.
- Home Owners Association Payment Frequency 2: Semi-Annually
- Total Tax: 14192.76
Rental Information
- Currently Being Leased: No
Other Features
- Accessibility: Level Lot, Level Drive, First Floor Bath, First Floor Bedroom
- Contract: Exclusive Right To Sell
- Instdir: Huebner to Sunset Meadow, L on Montana Meadow
- Interior Features: Two Living Area, Separate Dining Room, Two Eating Areas, Breakfast Bar, Walk-In Pantry, Florida Room, Loft, Utility Room Inside, Secondary Bedroom Down, High Ceilings, Laundry Main Level, Laundry Room
- Legal Desc Lot: 38
- Legal Description: NCB 17609 BLK 1 LOT 38 THE MEADOWS AT SONTERRA PUD "STONE OA
- Miscellaneous: Cluster Mail Box
- Occupancy: Owner
- Ph To Show: 2102222227
- Possession: Closing/Funding
- Style: Two Story
- Views: 31
Owner Information
- Owner Lrealreb: No
Similar Properties
Nearby Subdivisions
Arrowhead
Big Springs
Big Springs On The G
Breezes At Sonterra
Canyon Rim
Canyon View
Champion Springs
Champions Ridge
Coronado - Bexar County
Crescent Oaks
Estates At Champions Run
Greystone
Heights At Stone Oak
Hidden Canyon - Bexar County
Hills Of Stone Oak
Iron Mountain Ranch
Knights Cross
Las Lomas
Meadows Of Sonterra
Mesa Grande
Mesa Verde
Mesas At Canyon Springs
Mount Arrowhead
Mountain Lodge
Mountain Lodge/the Villas At
Oaks At Sonterra
Peak At Promontory
Promontory Pointe
Quarry At Iron Mountain
Remington Heights
Rogers Ranch
Saddle Mountain
Sonterra
Sonterra The Midlands
Sonterra/greensview-golf, Sont
Sonterra/the Highlands
Stone Mountain
Stone Oak
Stone Oak Meadows
Stone Oak/the Summit
Stone Valley
The Gardens At Greystone
The Hills At Sonterra
The Meadows At Sonterra
The Oaklands
The Park At Hardy Oak
The Pinnacle
The Province/vineyard
The Ridge At Stoneoak
The Summit
The Summit At Stone Oak
The Villages At Stone Oak
The Vineyard
The Waters Of Sonterra
Village In The Hills
Woods At Sonterra

- Randy Rice, ABR,ALHS,CRS,GRI
- Premier Realty Group
- Mobile: 210.844.0102
- Office: 210.232.6560
- randyrice46@gmail.com


