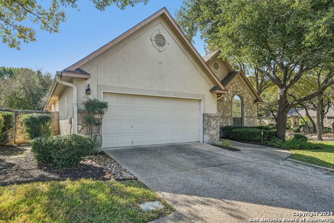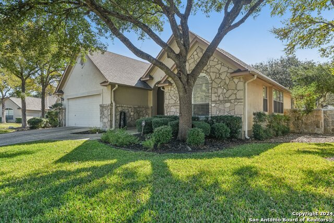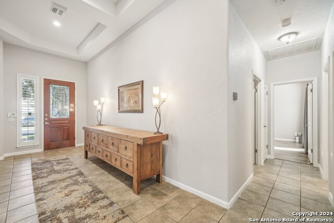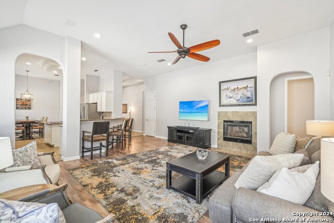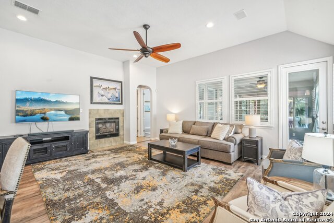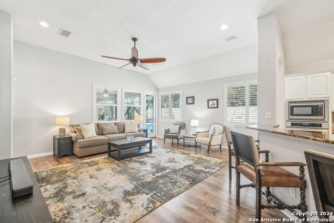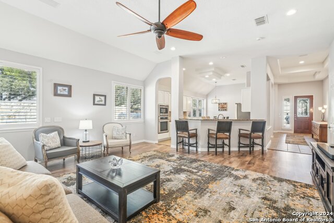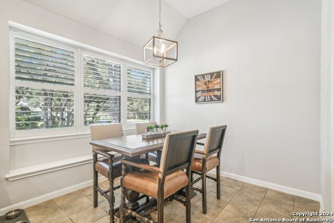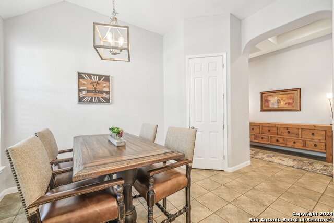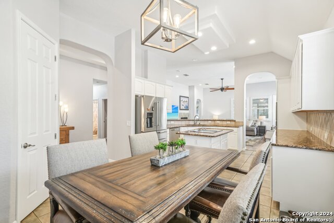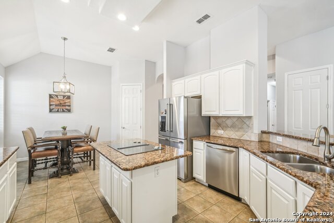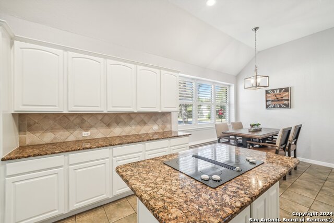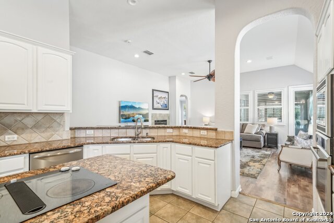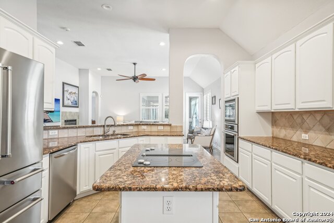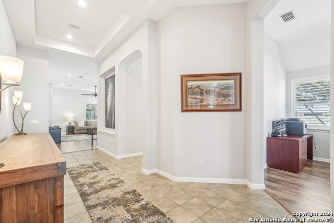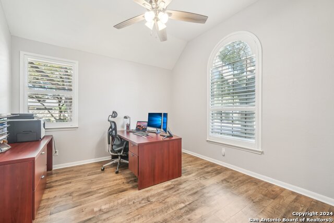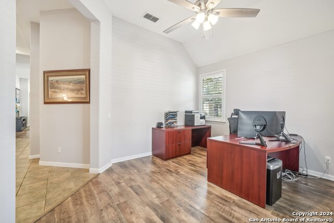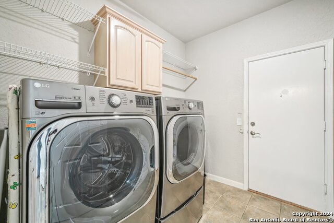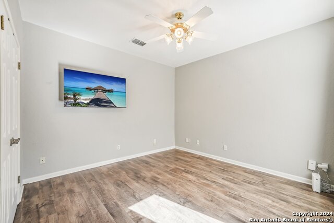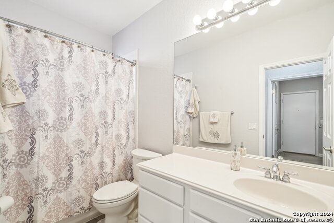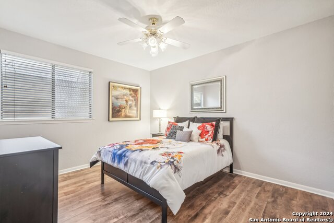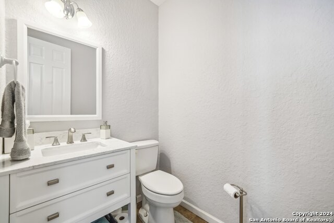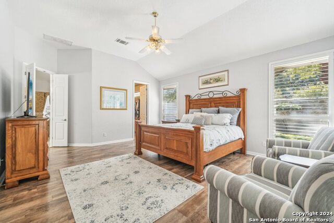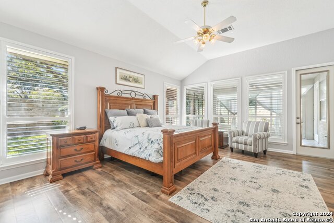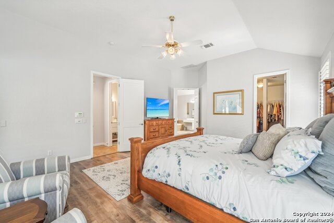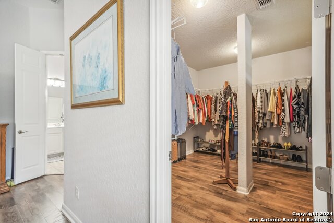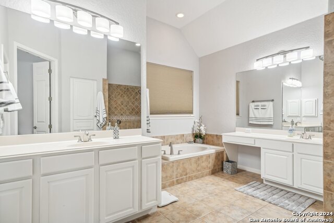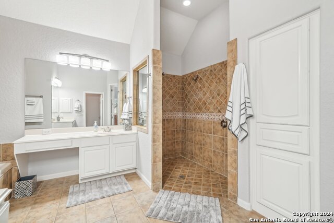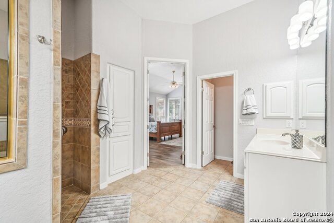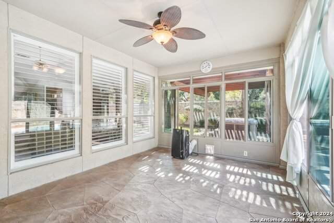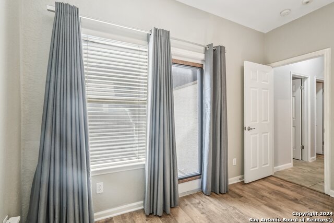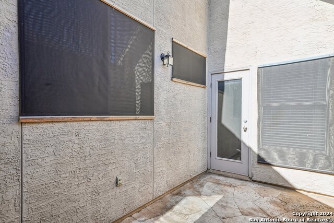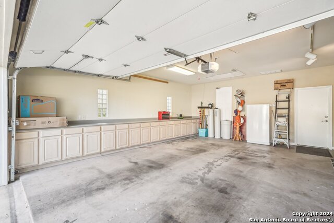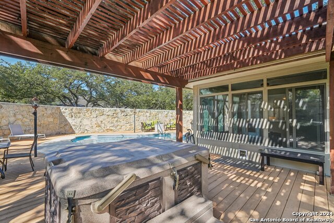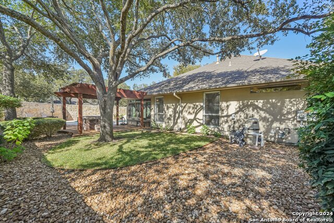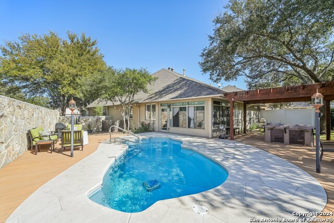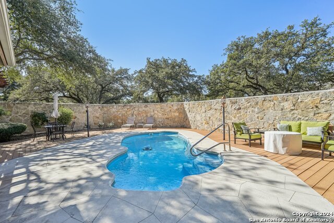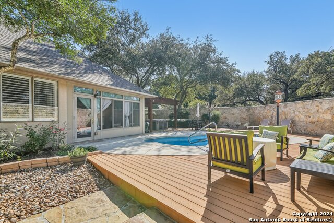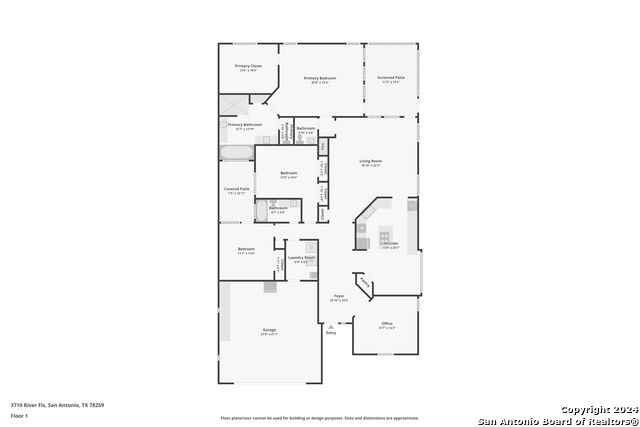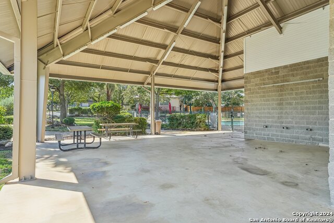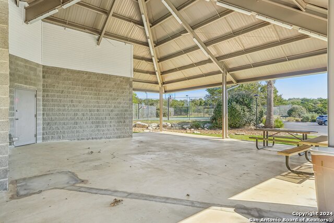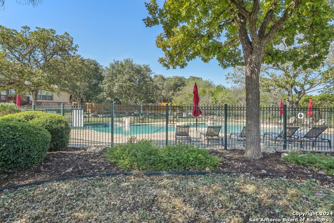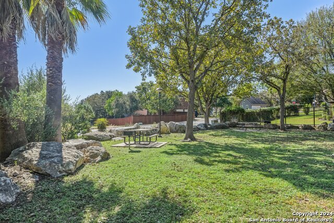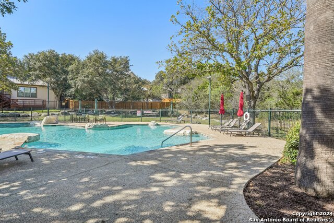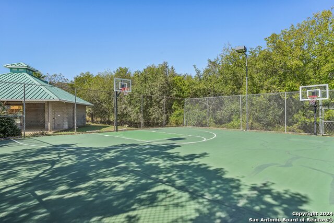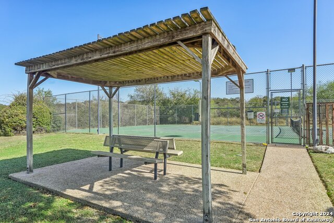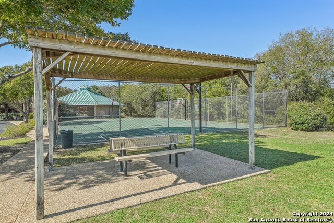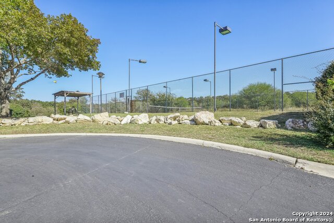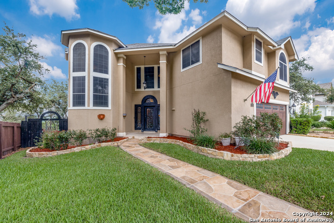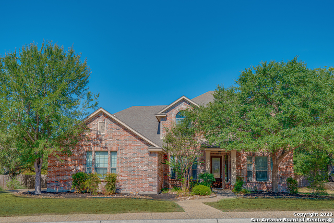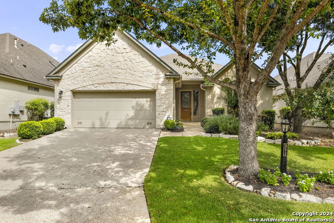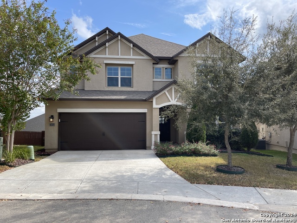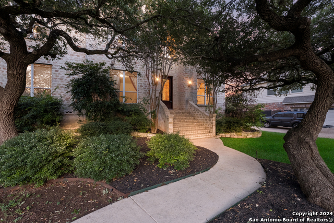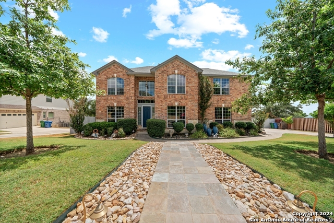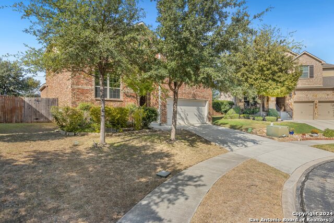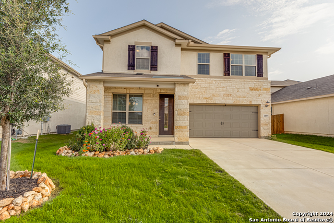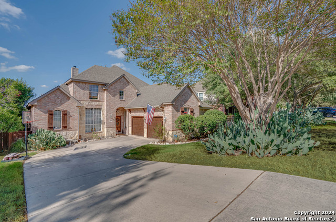3710 River Falls, San Antonio, TX 78259
Property Photos
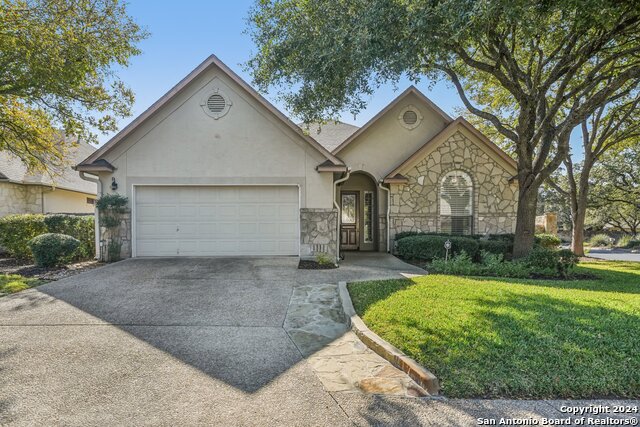
Would you like to sell your home before you purchase this one?
Priced at Only: $550,000
For more Information Call:
Address: 3710 River Falls, San Antonio, TX 78259
Property Location and Similar Properties
- MLS#: 1823732 ( Single Residential )
- Street Address: 3710 River Falls
- Viewed: 23
- Price: $550,000
- Price sqft: $227
- Waterfront: No
- Year Built: 1999
- Bldg sqft: 2423
- Bedrooms: 3
- Total Baths: 3
- Full Baths: 2
- 1/2 Baths: 1
- Garage / Parking Spaces: 2
- Days On Market: 39
- Additional Information
- County: BEXAR
- City: San Antonio
- Zipcode: 78259
- Subdivision: Emerald Forest
- District: North East I.S.D
- Elementary School: Bulverde Creek
- Middle School: Hill
- High School: Johnson
- Provided by: Orchard Brokerage
- Contact: Asher Felcoff
- (210) 763-7692

- DMCA Notice
-
DescriptionStunning Single Story Garden Home with Upgrades Galore in Amenity Rich Emerald Forest. Nestled on a corner lot with mature trees, this beautiful 3 bed, 2.5 bath former model home boasts remarkable upgrades and architectural details. Features include mature landscaping, soaring ceilings, bright airy rooms, hard surface floors, and a personal backyard oasis! The open coffered entryway leads to a front flex space, perfect for a dedicated home office, additional living space, or playroom. The open concept floorplan offers a seamless flow between the spacious living room with a cozy fireplace, open dining area, and well appointed kitchen, featuring granite counters, stainless appliances, a center island with a smooth cooktop, a breakfast bar with seating, and a convenient corner pantry. The primary bedroom is a true retreat with high ceilings, large windows, private patio access, a spa like private bath with a garden tub, an oversized custom tiled shower, and an enormous walk in closet. Two secondary bedrooms share a full bath while a convenient half bath is perfect for guests. The bright and airy Florida room features a wall of windows. The fully fenced backyard boasts a gorgeous in ground pool, an expansive deck area, a pergola, and a large covered patio ideal for entertaining or unwinding. Additional highlights include an oversized two car garage with built in storage and a floored, stand up attic for extra space. This home combines comfort, luxury, and convenience within a highly sought after established community with fantastic amenities.
Payment Calculator
- Principal & Interest -
- Property Tax $
- Home Insurance $
- HOA Fees $
- Monthly -
Features
Building and Construction
- Apprx Age: 25
- Builder Name: Unknown
- Construction: Pre-Owned
- Exterior Features: Stone/Rock, Stucco
- Floor: Ceramic Tile, Other
- Foundation: Slab
- Kitchen Length: 13
- Roof: Composition
- Source Sqft: Appsl Dist
Land Information
- Lot Description: Corner, Mature Trees (ext feat)
- Lot Dimensions: 60x129
School Information
- Elementary School: Bulverde Creek
- High School: Johnson
- Middle School: Hill
- School District: North East I.S.D
Garage and Parking
- Garage Parking: Two Car Garage, Attached
Eco-Communities
- Water/Sewer: Water System, Sewer System
Utilities
- Air Conditioning: Two Central
- Fireplace: One, Living Room
- Heating Fuel: Natural Gas
- Heating: Central
- Window Coverings: All Remain
Amenities
- Neighborhood Amenities: Controlled Access, Pool, Jogging Trails, Sports Court, Guarded Access
Finance and Tax Information
- Days On Market: 24
- Home Faces: North
- Home Owners Association Fee: 2672
- Home Owners Association Frequency: Annually
- Home Owners Association Mandatory: Mandatory
- Home Owners Association Name: EMERALD FOREST GARDEN HOMES
- Total Tax: 12164
Other Features
- Contract: Exclusive Right To Sell
- Instdir: 1604 to Bulverde Rd, take access road outside 1604 headed West to entrance to Emerald Forest and turn right. After security guard go straight and turn right on Emerald Ridge, turn left on Rustling Oaks. House is on the corner
- Interior Features: One Living Area, Separate Dining Room, Eat-In Kitchen, Two Eating Areas, Island Kitchen, Breakfast Bar, Florida Room, Utility Room Inside, 1st Floor Lvl/No Steps, High Ceilings, Open Floor Plan
- Legal Description: NCB 34955A BLK 7 LOT 1 (EMERALD FOREST UT-5B) "EMERALD FORES
- Occupancy: Owner
- Ph To Show: 800-746-9464
- Possession: Closing/Funding
- Style: One Story
- Views: 23
Owner Information
- Owner Lrealreb: No
Similar Properties
Nearby Subdivisions
Bulverde Creek
Bulverde Gardens
Cavalo Creek Estates
Cavalo Creek Ne
Cliffs At Cibolo
Emerald Forest
Emerald Forest Garde
Encino Bluff
Encino Forest
Encino Park
Encino Ranch
Encino Ridge
Enclave At Bulverde Cree
Evans Ranch
Fox Grove
Northwood Hills
Redland Heights
Redland Ridge
Redland Woods
Roseheart
Sienna
Summit At Bulverde Creek
Terraces At Encino P
The Oaks At Encino Park
Valencia Hills
Village At Encino Park
Woods Of Encino Park
Woodview At Bulverde Cre

- Randy Rice, ABR,ALHS,CRS,GRI
- Premier Realty Group
- Mobile: 210.844.0102
- Office: 210.232.6560
- randyrice46@gmail.com


