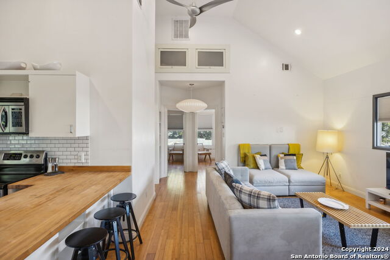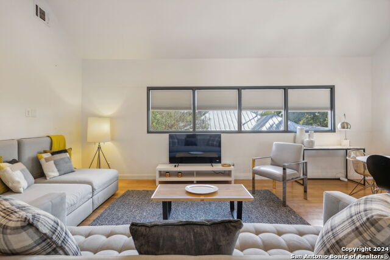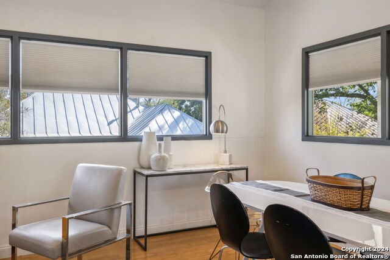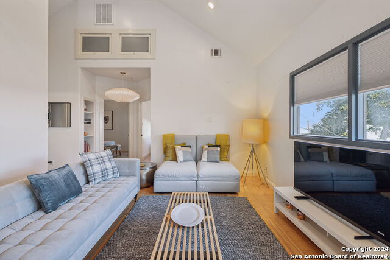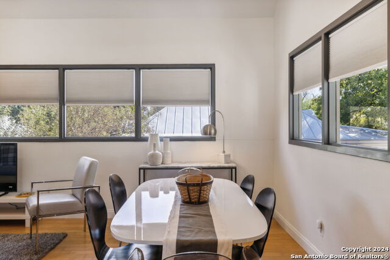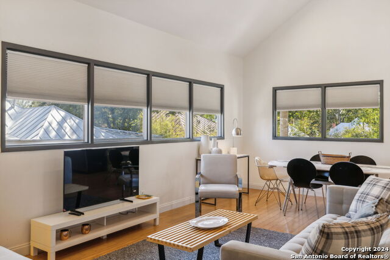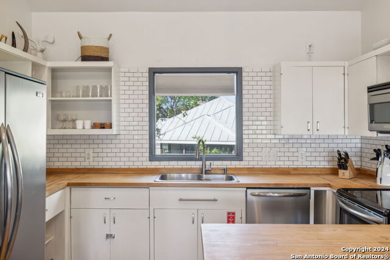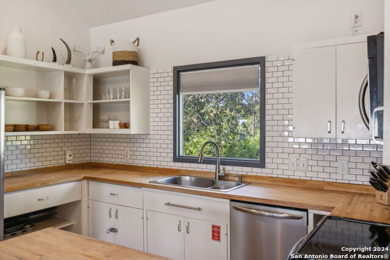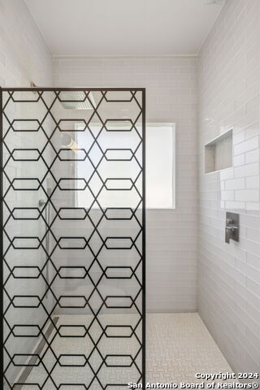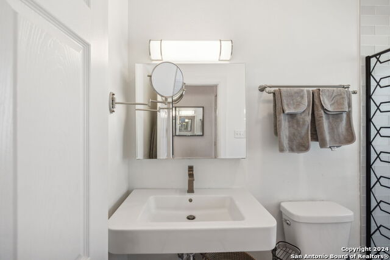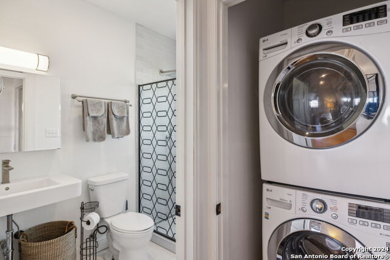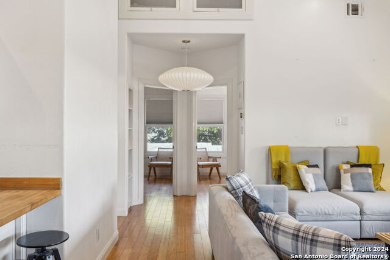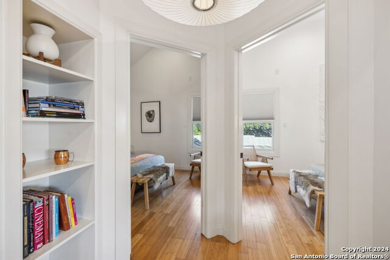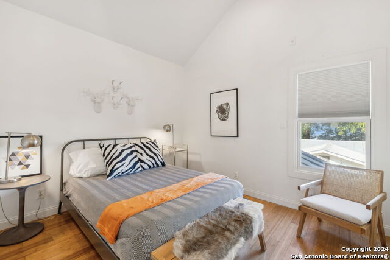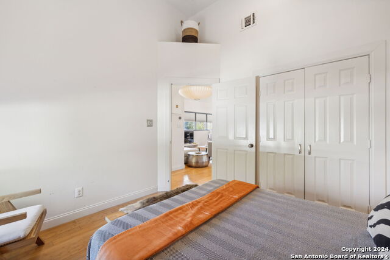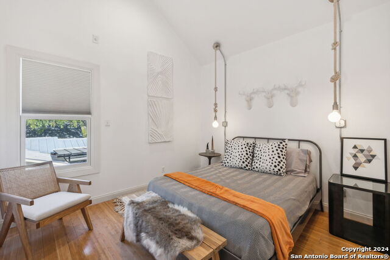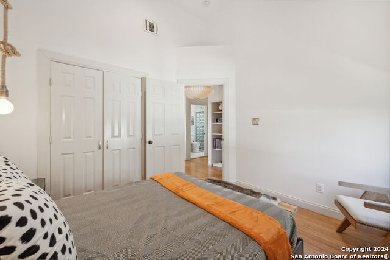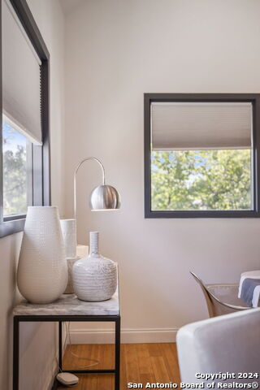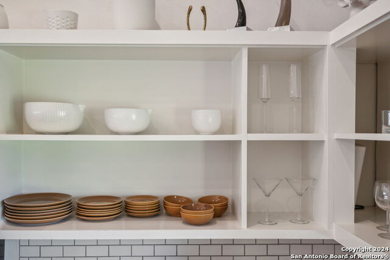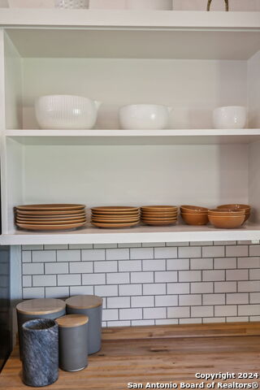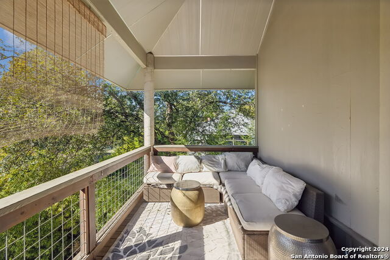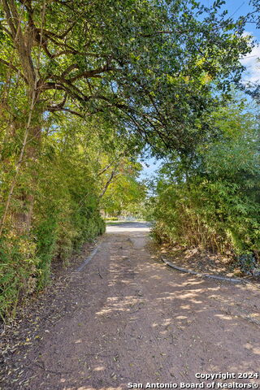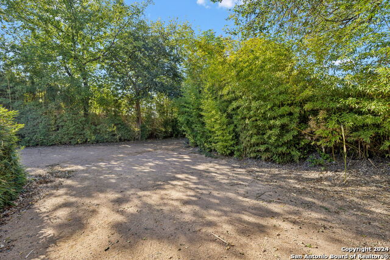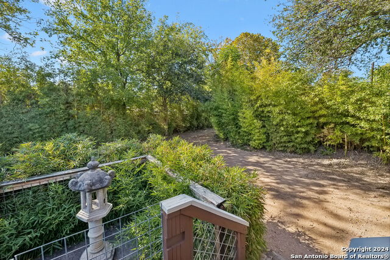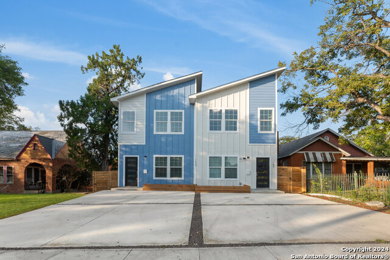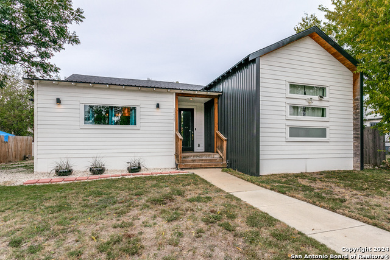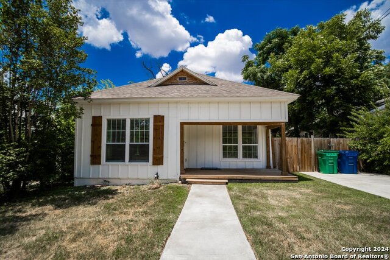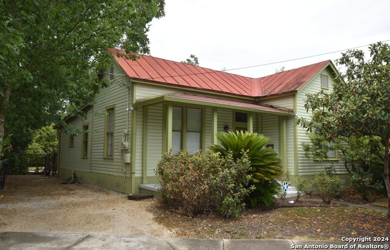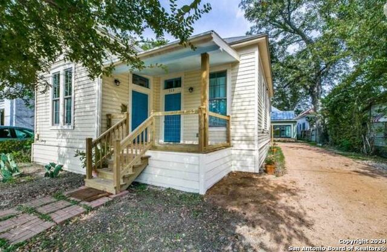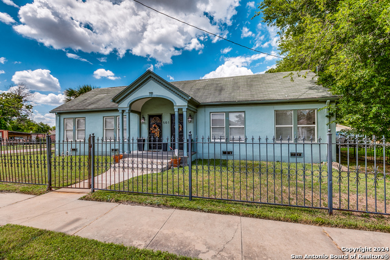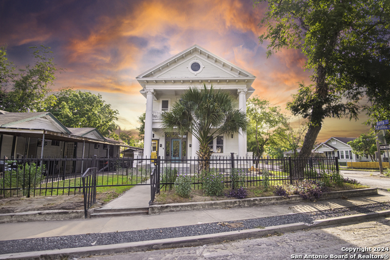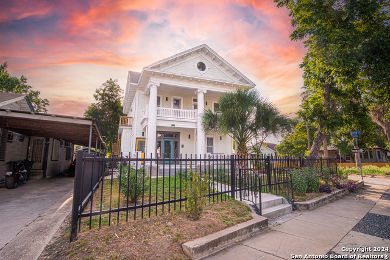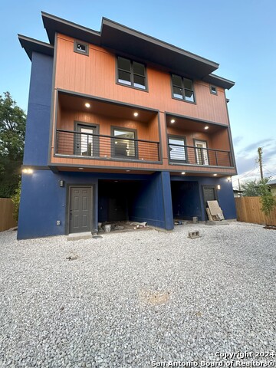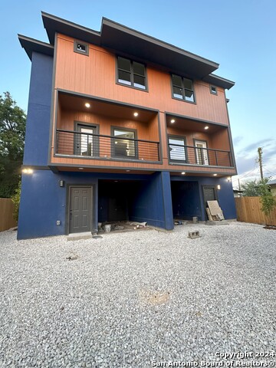227 Claudia St 3, San Antonio, TX 78210
Property Photos
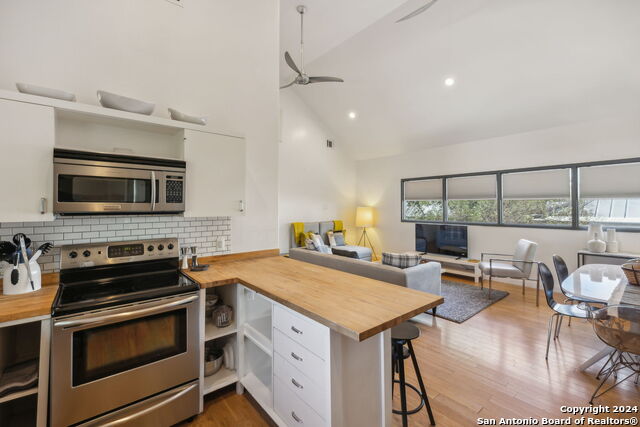
Would you like to sell your home before you purchase this one?
Priced at Only: $2,350
For more Information Call:
Address: 227 Claudia St 3, San Antonio, TX 78210
Property Location and Similar Properties
- MLS#: 1823928 ( Residential Rental )
- Street Address: 227 Claudia St 3
- Viewed: 54
- Price: $2,350
- Price sqft: $3
- Waterfront: No
- Year Built: 1990
- Bldg sqft: 864
- Bedrooms: 2
- Total Baths: 1
- Full Baths: 1
- Days On Market: 39
- Additional Information
- County: BEXAR
- City: San Antonio
- Zipcode: 78210
- Subdivision: King William
- District: San Antonio I.S.D.
- Elementary School: Bonham
- Middle School: Bonham
- High School: Brackenridge
- Provided by: Phyllis Browning Company
- Contact: Shyler Leon
- (210) 872-2526

- DMCA Notice
-
DescriptionThis chic fully furnished 2 bedroom, 1 bath apartment offers an open and airy layout, highlighted by bamboo floors, vaulted ceilings, an abundance of natural light and canopy like ambiance. Surrounded by lush greenery and a tranquil bamboo forest, the property provides a peaceful lock and leave retreat, perfect for those seeking peace and privacy in the heart of the city. Located in the coveted King William district, the apartment features a private drive and entry, access to scenic trails along the San Antonio Riverwalk, as well as endless dining, shopping and cultural attractions.
Payment Calculator
- Principal & Interest -
- Property Tax $
- Home Insurance $
- HOA Fees $
- Monthly -
Features
Building and Construction
- Apprx Age: 34
- Builder Name: Unknown
- Exterior Features: Wood, Siding
- Flooring: Wood
- Foundation: Slab
- Kitchen Length: 12
- Roof: Metal
- Source Sqft: Appsl Dist
Land Information
- Lot Description: Over 1/2 - 1 Acre, Mature Trees (ext feat), Level
- Lot Dimensions: 100x146
School Information
- Elementary School: Bonham
- High School: Brackenridge
- Middle School: Bonham
- School District: San Antonio I.S.D.
Garage and Parking
- Garage Parking: None/Not Applicable
Eco-Communities
- Water/Sewer: Water System, Sewer System
Utilities
- Air Conditioning: One Central, Other
- Fireplace: Not Applicable
- Heating Fuel: Electric
- Heating: Central, 1 Unit, Other
- Recent Rehab: No
- Security: Not Applicable
- Utility Supplier Elec: CPS
- Utility Supplier Gas: CPS
- Utility Supplier Grbge: CITY
- Utility Supplier Other: CABLE
- Utility Supplier Sewer: SAWS
- Utility Supplier Water: SAWS
- Window Coverings: All Remain
Amenities
- Common Area Amenities: Extra Storage
Finance and Tax Information
- Application Fee: 75
- Cleaning Deposit: 200
- Days On Market: 26
- Max Num Of Months: 12
- Pet Deposit: 400
- Security Deposit: 2350
Rental Information
- Rent Includes: Electricity, Water/Sewer, Yard Maintenance, Garbage Pickup
- Tenant Pays: Other
Other Features
- Application Form: ONLINE
- Apply At: ONLINE
- Instdir: FROM ST. MARYS, TURN RIGHT ONCLAUDIA ON RIGHT
- Interior Features: One Living Area, Eat-In Kitchen, Breakfast Bar, High Ceilings, Open Floor Plan, Cable TV Available, Laundry in Closet, Laundry Main Level
- Legal Description: NCB 2876 BLK 1 LOT 3&4
- Miscellaneous: Owner-Manager
- Occupancy: Other
- Personal Checks Accepted: No
- Ph To Show: 210-222-2227
- Restrictions: Not Applicable/None
- Salerent: For Rent
- Section 8 Qualified: No
- Style: One Story, Contemporary
- Views: 54
Owner Information
- Owner Lrealreb: No
Similar Properties
Nearby Subdivisions
01 Nb Lake
09 Nb Lake
Acequia Madre Nat/loc Hist Sa
Alamo Dome East
Denver Heights
Denver Heights East Of New Bra
Denver Heights West Of New Bra
Durango/roosevelt
Highland
Highland Estates
Highland Hills
Highland Park
Highland Park Est
Highland Park Estates
King William
Lavaca
N/a
Pasadena Heights
Riverside Park
Roosevelt Mhp
Roosevelt Park
S Presa W To River
South Park
Wheatley Heights

- Randy Rice, ABR,ALHS,CRS,GRI
- Premier Realty Group
- Mobile: 210.844.0102
- Office: 210.232.6560
- randyrice46@gmail.com


