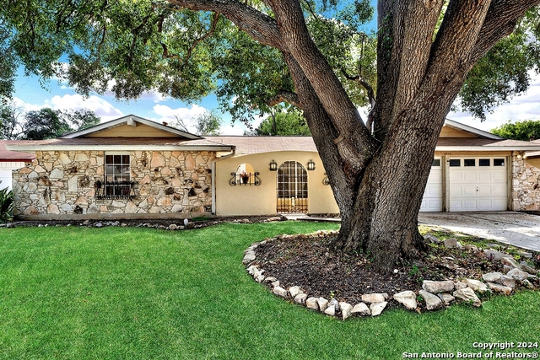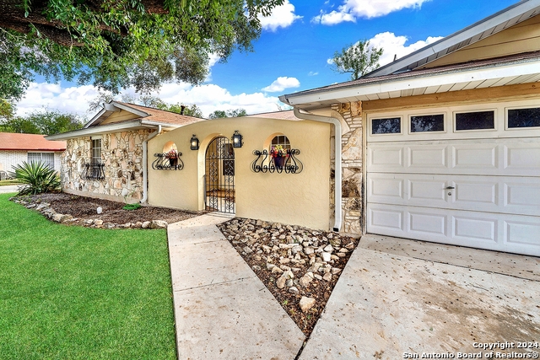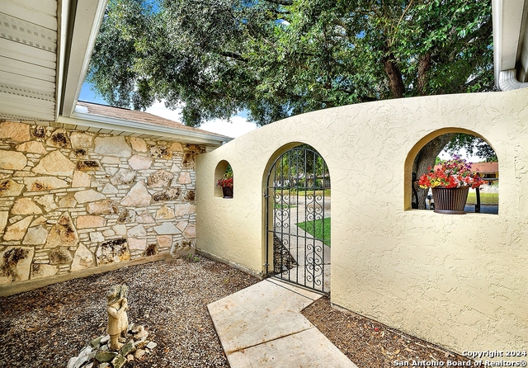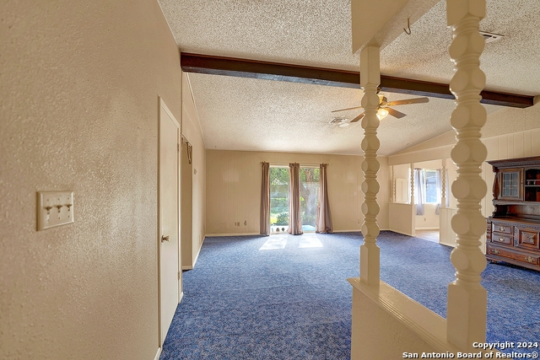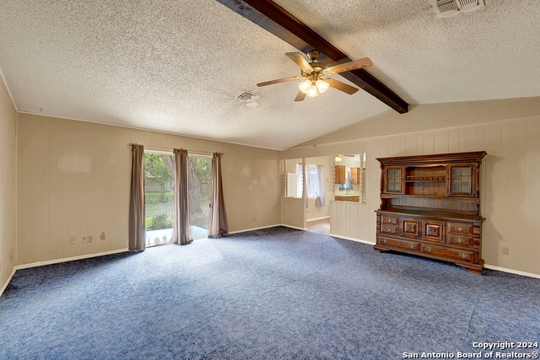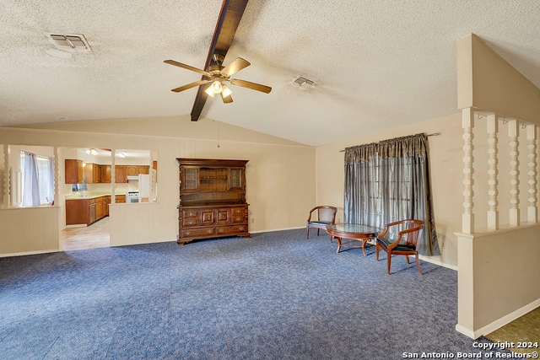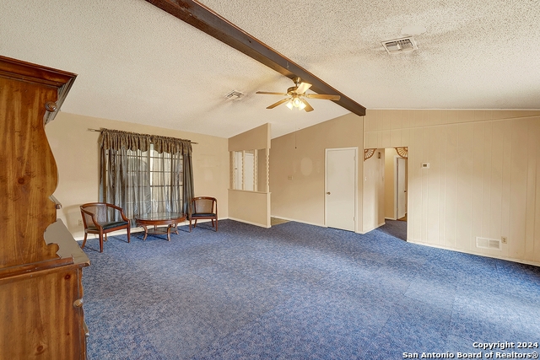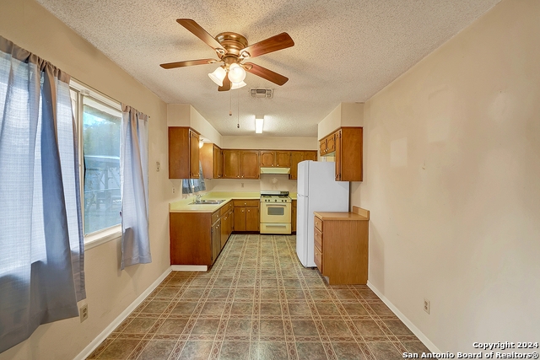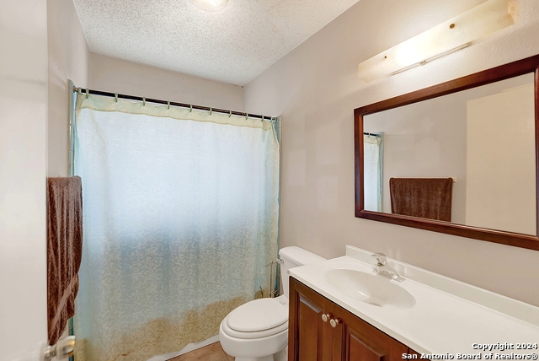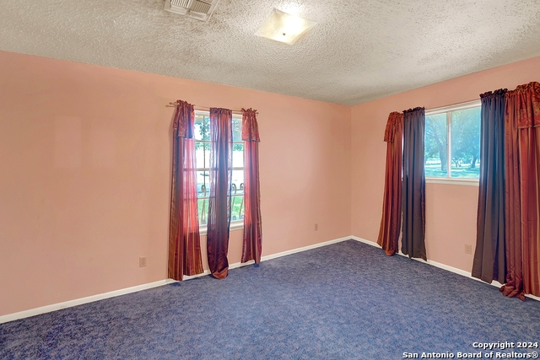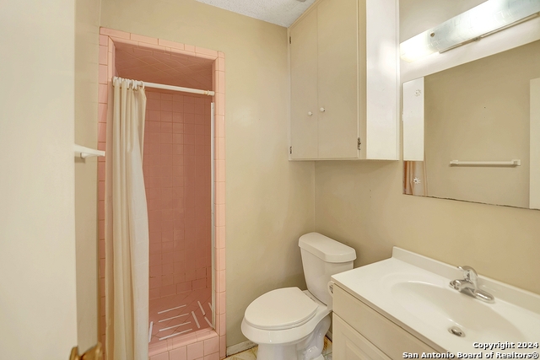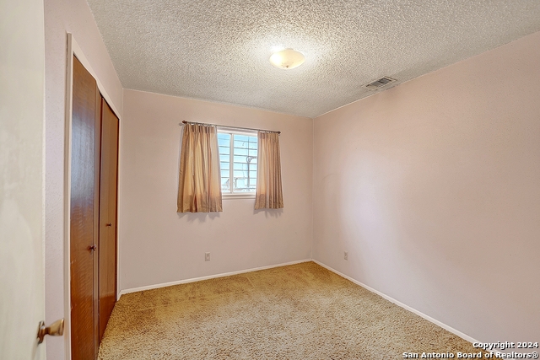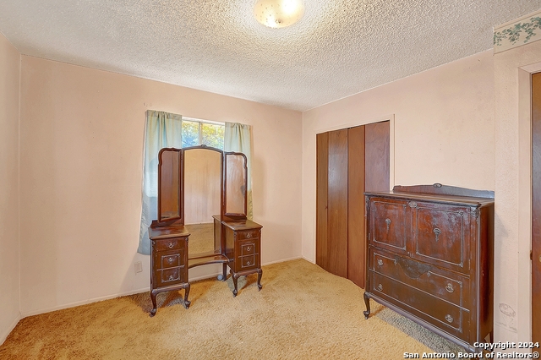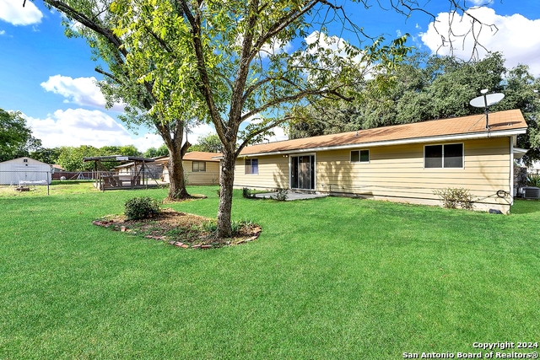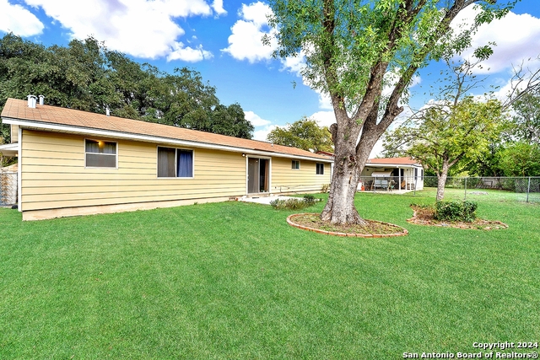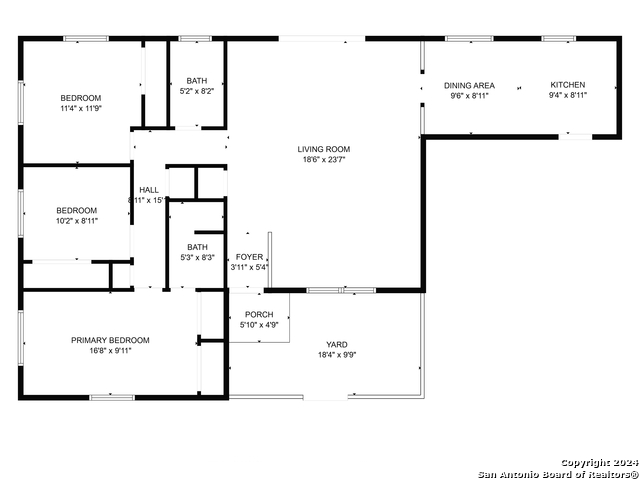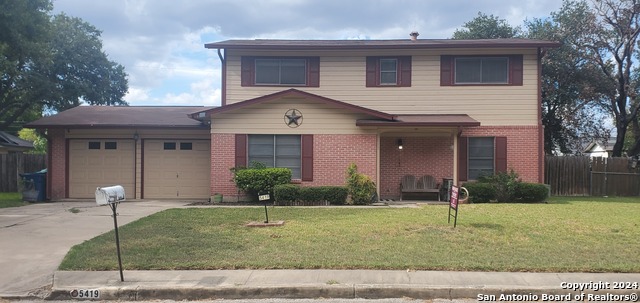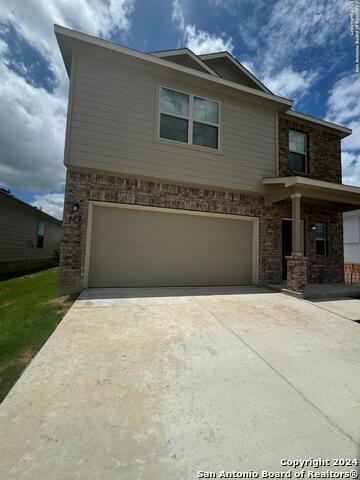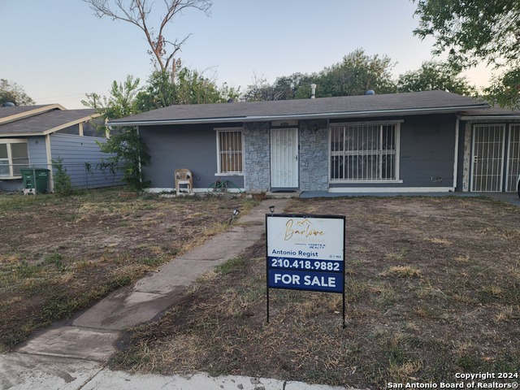5010 David Scott, Kirby, TX 78219
Property Photos
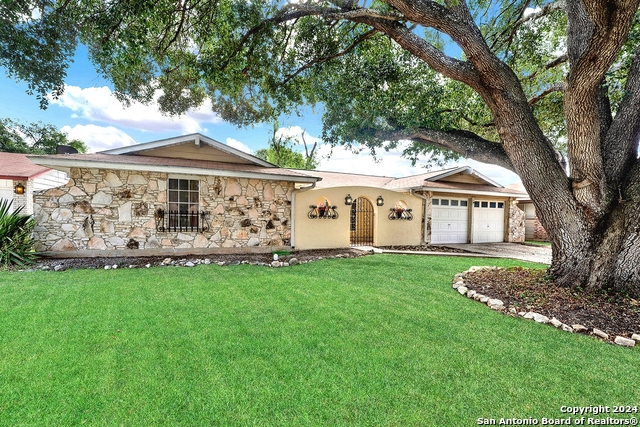
Would you like to sell your home before you purchase this one?
Priced at Only: $214,000
For more Information Call:
Address: 5010 David Scott, Kirby, TX 78219
Property Location and Similar Properties
- MLS#: 1824134 ( Single Residential )
- Street Address: 5010 David Scott
- Viewed: 17
- Price: $214,000
- Price sqft: $158
- Waterfront: No
- Year Built: 1972
- Bldg sqft: 1356
- Bedrooms: 3
- Total Baths: 2
- Full Baths: 2
- Garage / Parking Spaces: 2
- Days On Market: 37
- Additional Information
- County: BEXAR
- City: Kirby
- Zipcode: 78219
- Subdivision: Springfield Manor
- District: Judson
- Elementary School: Call District
- Middle School: Call District
- High School: Call District
- Provided by: Homestead & Ranch Real Estate
- Contact: Tania Zigmond
- (210) 440-6855

- DMCA Notice
-
DescriptionThis charming Spanish style home in Kirby, TX, offers a spacious layout and endless potential. With 3 bedrooms and 2 bathrooms, this home features a stunning cathedral ceiling in the living room, creating an open and inviting atmosphere. The private sitting garden in the front and a large backyard provide plenty of space for outdoor living and enjoyment. With this house needing just a little updating, this offers a fantastic opportunity to make it truly your own. At this price point, you can bring your vision to life, from choosing your ideal finishes to customizing the kitchen and bathrooms to your taste. The two car garage adds convenience and storage, and the property is located just a few blocks from a community pool, perfect for relaxation and fun. As we all know we have 11 months of Summertime! This is a great chance to own a place of your own or income property with incredible potential in a desirable neighborhood, offering both space and affordability. Don't miss the opportunity to add your personal touch and make your visions come to life!
Payment Calculator
- Principal & Interest -
- Property Tax $
- Home Insurance $
- HOA Fees $
- Monthly -
Features
Building and Construction
- Apprx Age: 52
- Builder Name: Na
- Construction: Pre-Owned
- Exterior Features: Stone/Rock, Stucco, Siding, 2 Sides Masonry
- Floor: Carpeting, Laminate
- Foundation: Slab
- Roof: Composition
- Source Sqft: Appsl Dist
Land Information
- Lot Description: Cul-de-Sac/Dead End, Mature Trees (ext feat), Level
- Lot Improvements: Street Paved, Curbs, Sidewalks, City Street
School Information
- Elementary School: Call District
- High School: Call District
- Middle School: Call District
- School District: Judson
Garage and Parking
- Garage Parking: Two Car Garage
Eco-Communities
- Energy Efficiency: Programmable Thermostat, Ceiling Fans
- Water/Sewer: Water System
Utilities
- Air Conditioning: One Central
- Fireplace: Not Applicable
- Heating Fuel: Natural Gas
- Heating: Central
- Recent Rehab: No
- Window Coverings: Some Remain
Amenities
- Neighborhood Amenities: Pool, Park/Playground
Finance and Tax Information
- Days On Market: 21
- Home Owners Association Mandatory: None
- Total Tax: 4864.31
Rental Information
- Currently Being Leased: No
Other Features
- Contract: Exclusive Right To Sell
- Instdir: Take 410 North to Exit 32 towards Kirby, Fm 78 in a mile turn right on Old Seguin Rd. Then a right on Charles Conrad Dr, then a left on David Scott Dr
- Interior Features: One Living Area, Liv/Din Combo, Utility Area in Garage, 1st Floor Lvl/No Steps, High Ceilings, All Bedrooms Downstairs, Laundry in Garage
- Legal Desc Lot: 38
- Legal Description: CB 4018B BLK 1 LOT 38
- Miscellaneous: Investor Potential, As-Is
- Occupancy: Vacant
- Ph To Show: 2102222227
- Possession: Closing/Funding
- Style: One Story, Spanish
- Views: 17
Owner Information
- Owner Lrealreb: No
Similar Properties

- Randy Rice, ABR,ALHS,CRS,GRI
- Premier Realty Group
- Mobile: 210.844.0102
- Office: 210.232.6560
- randyrice46@gmail.com


